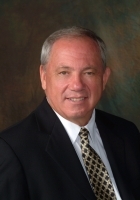
- Ron Tate, Broker,CRB,CRS,GRI,REALTOR ®,SFR
- By Referral Realty
- Mobile: 210.861.5730
- Office: 210.479.3948
- Fax: 210.479.3949
- rontate@taterealtypro.com
Property Photos
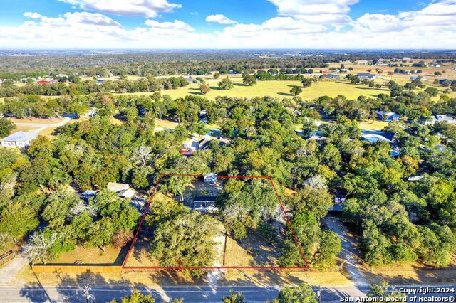

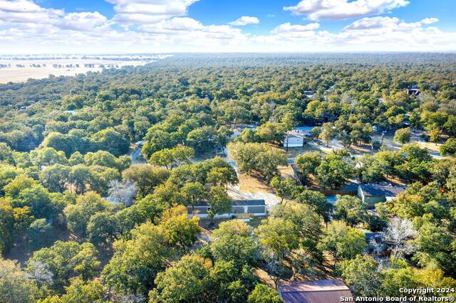
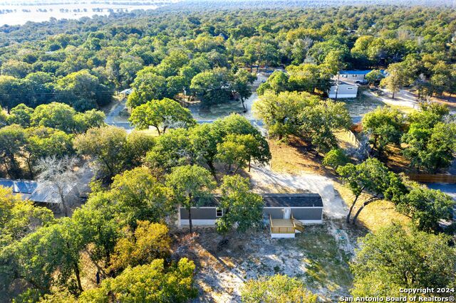
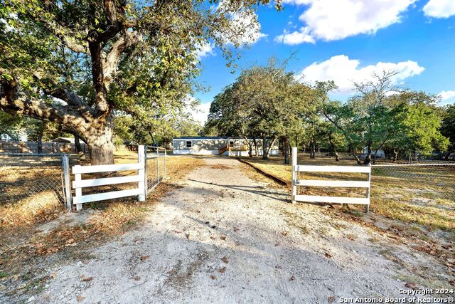
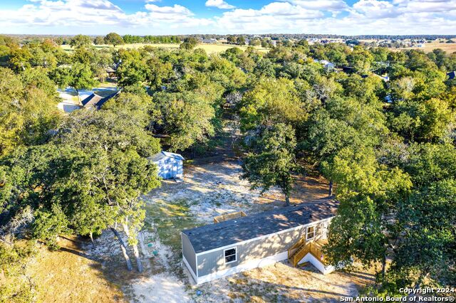
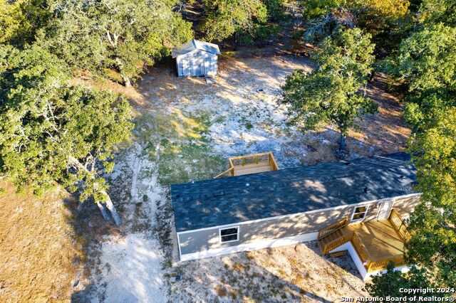
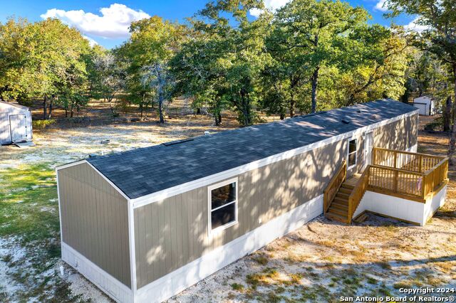
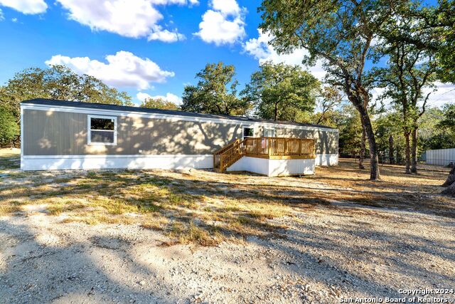
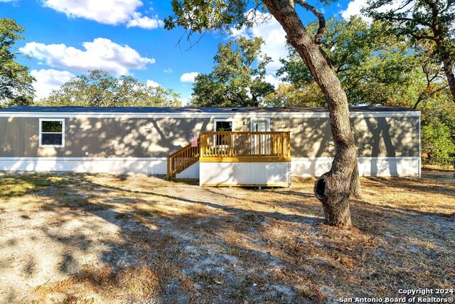
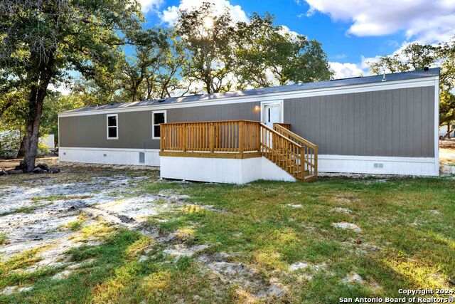
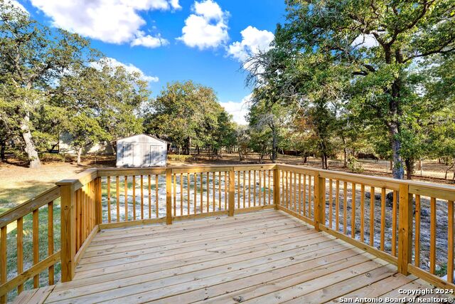
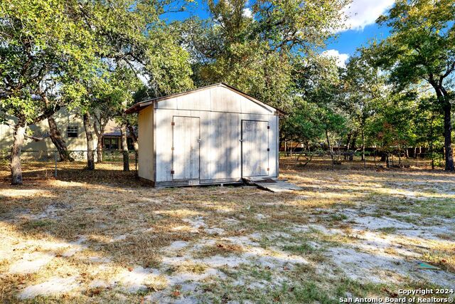
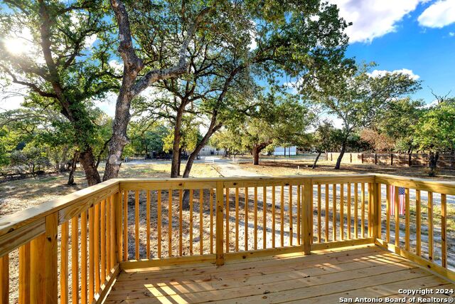
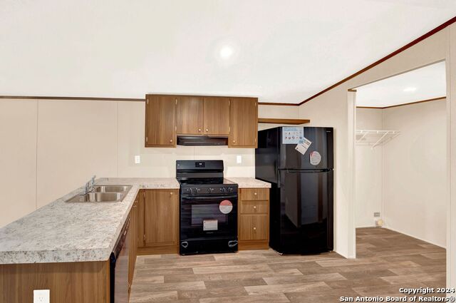
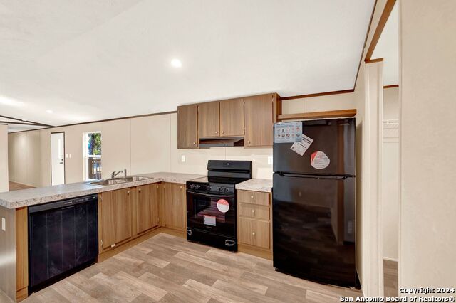
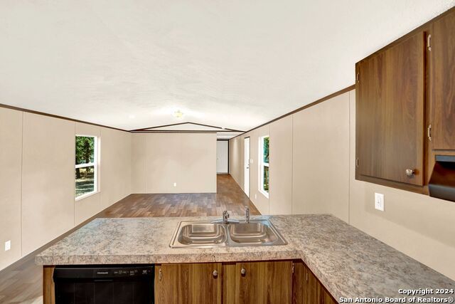
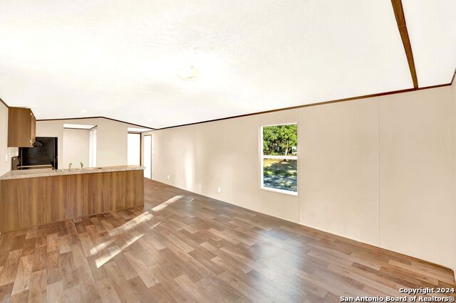
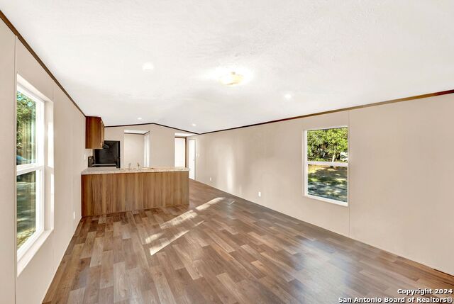
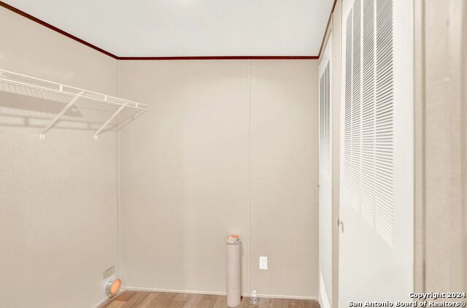
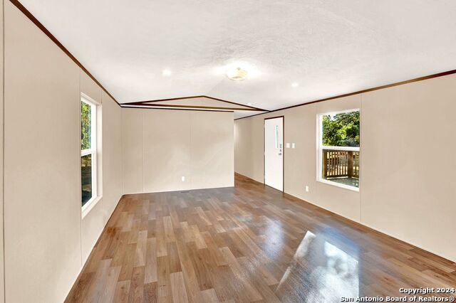
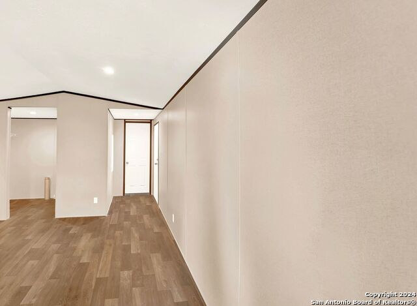
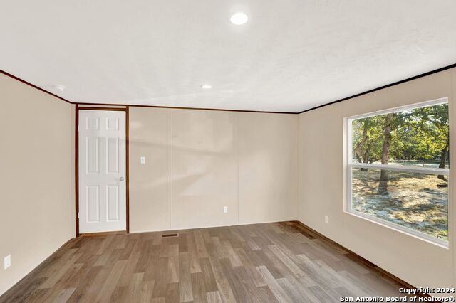
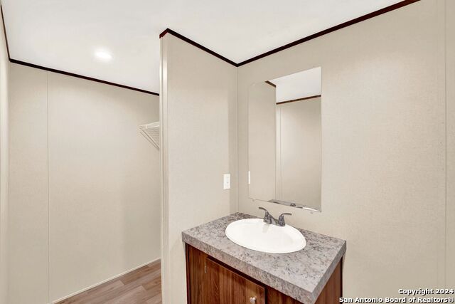

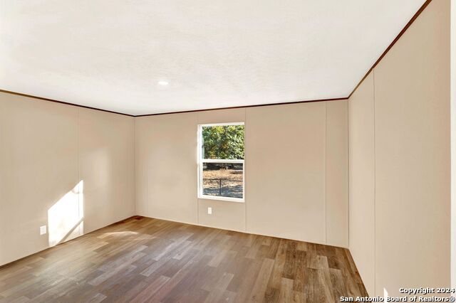
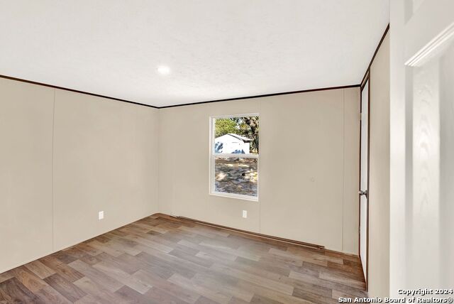
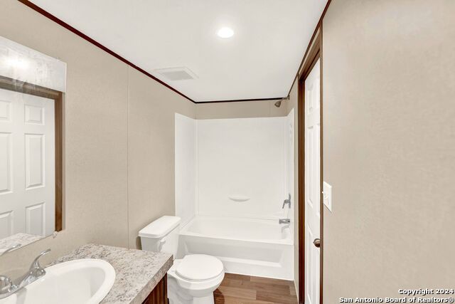
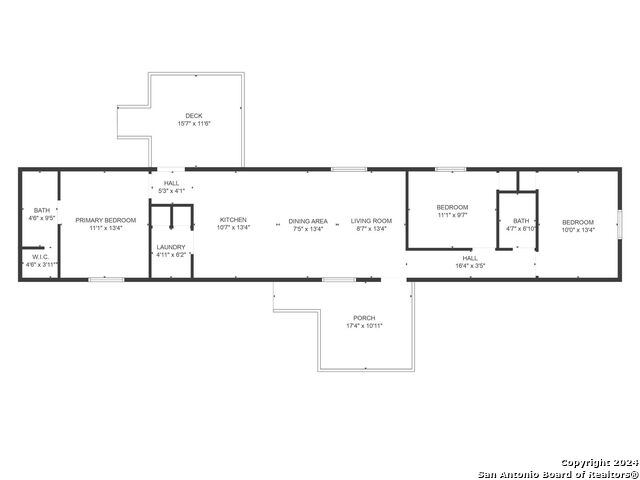
- MLS#: 1817113 ( Single Residential )
- Street Address: 315 Hickory Hill
- Viewed: 61
- Price: $214,000
- Price sqft: $188
- Waterfront: No
- Year Built: 2024
- Bldg sqft: 1140
- Bedrooms: 3
- Total Baths: 2
- Full Baths: 2
- Garage / Parking Spaces: 1
- Days On Market: 232
- Additional Information
- County: WILSON
- City: La Vernia
- Zipcode: 78121
- Subdivision: Hickory Hills Sub
- District: La Vernia Isd.
- Elementary School: La Vernia
- Middle School: La Vernia
- High School: La Vernia
- Provided by: Homestead & Ranch Real Estate
- Contact: Kimberly Sturgis
- (210) 882-7315

- DMCA Notice
-
DescriptionWelcome to your brand new 3 bedroom, 2 bath manufactured Clayton home, perfectly situated on a fully fenced .766 acre lot surrounded by beautiful, mature trees. The primary suite includes a private bathroom, while the additional bedrooms are ideal for kids, guests or a home office. This serene property offers a peaceful retreat with plenty of room for outdoor living and privacy. Whether you're enjoying the view from your front/back porch or exploring the large yard, you'll love the tranquil atmosphere. With plenty of space for gardening a creation or expansion, this property offers the perfect blend of comfort and nature. Make this charming oasis your new home today!
Features
Possible Terms
- Conventional
- FHA
- VA
- Cash
Air Conditioning
- One Central
Builder Name
- Clayton Homes
Construction
- New
Contract
- Exclusive Right To Sell
Days On Market
- 193
Currently Being Leased
- No
Dom
- 193
Elementary School
- La Vernia
Exterior Features
- Cement Fiber
Fireplace
- Not Applicable
Floor
- Vinyl
Foundation
- Slab
Garage Parking
- None/Not Applicable
Heating
- 1 Unit
Heating Fuel
- Electric
High School
- La Vernia
Home Owners Association Mandatory
- None
Inclusions
- Washer Connection
- Dryer Connection
- Microwave Oven
- Stove/Range
- Refrigerator
- Dishwasher
- Smoke Alarm
- Carbon Monoxide Detector
Instdir
- From 539 turn onto Hickory Hill
Interior Features
- One Living Area
Kitchen Length
- 11
Legal Desc Lot
- 13
Legal Description
- HICKORY HILLS SUB
- LOT 13
- SOL (1523/287)
- ACRES 0.766
- MH L
Lot Description
- 1/2-1 Acre
Middle School
- La Vernia
Neighborhood Amenities
- None
Occupancy
- Owner
Other Structures
- Shed(s)
Owner Lrealreb
- No
Ph To Show
- 2102222227
Possession
- Closing/Funding
Property Type
- Single Residential
Roof
- Composition
School District
- La Vernia Isd.
Source Sqft
- Bldr Plans
Style
- Manufactured Home - Single Wide
Total Tax
- 3500
Views
- 61
Water/Sewer
- Water System
- Septic
Window Coverings
- None Remain
Year Built
- 2024
Property Location and Similar Properties