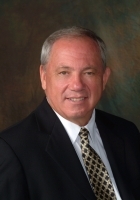
- Ron Tate, Broker,CRB,CRS,GRI,REALTOR ®,SFR
- By Referral Realty
- Mobile: 210.861.5730
- Office: 210.479.3948
- Fax: 210.479.3949
- rontate@taterealtypro.com
Property Photos
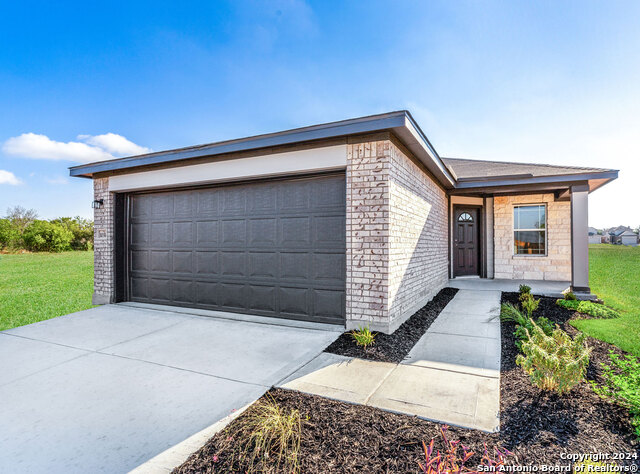

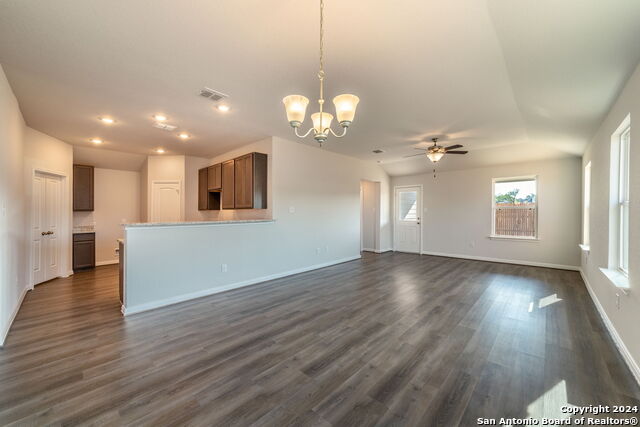
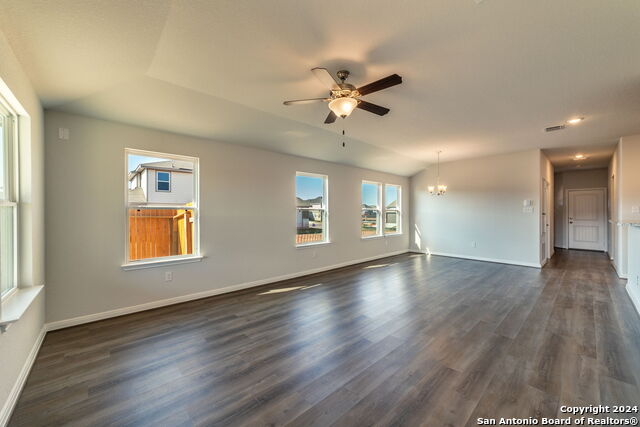
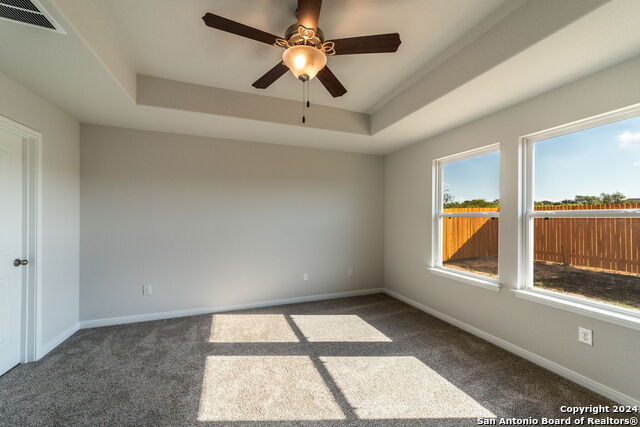






















- MLS#: 1816423 ( Single Residential )
- Street Address: 3026 Heidfeld Ln
- Viewed: 69
- Price: $294,456
- Price sqft: $219
- Waterfront: No
- Year Built: 2024
- Bldg sqft: 1346
- Bedrooms: 3
- Total Baths: 2
- Full Baths: 2
- Garage / Parking Spaces: 2
- Days On Market: 235
- Additional Information
- County: BEXAR
- City: Converse
- Zipcode: 78109
- Subdivision: Katzer Ranch
- District: East Central I.S.D
- Elementary School: Tradition
- Middle School: Heritage
- High School: East Central
- Provided by: The Signorelli Company
- Contact: Daniel Signorelli
- (936) 537-0507

- DMCA Notice
-
DescriptionThis single story floor plan features 3 bedrooms and 2 bathrooms. As you enter, you'll find a combined living and dining area that seamlessly connects with the nearby kitchen, providing a convenient and centralized space for all your needs. The owner's suite offers a tranquil ambiance and is enhanced by a spacious walk in closet, ideal for organizing your belongings. Additionally, there is a range of elevation plans available, allowing you to select the exterior design that suits your preferences.
Features
Possible Terms
- Conventional
- FHA
- VA
- Cash
- Investors OK
Accessibility
- Ext Door Opening 36"+
- First Floor Bath
- Full Bath/Bed on 1st Flr
- First Floor Bedroom
Air Conditioning
- One Central
Builder Name
- First America Homes
Construction
- New
Contract
- Exclusive Right To Sell
Days On Market
- 182
Dom
- 182
Elementary School
- Tradition
Energy Efficiency
- 13-15 SEER AX
- Programmable Thermostat
- Double Pane Windows
Exterior Features
- Brick
- Cement Fiber
- Rock/Stone Veneer
- 1 Side Masonry
Fireplace
- Not Applicable
Floor
- Carpeting
- Vinyl
Foundation
- Slab
Garage Parking
- Two Car Garage
- Attached
Green Certifications
- HERS 0-85
Green Features
- Low Flow Commode
- Low Flow Fixture
- Enhanced Air Filtration
Heating
- Central
- Zoned
- 1 Unit
Heating Fuel
- Electric
High School
- East Central
Home Owners Association Fee
- 400
Home Owners Association Frequency
- Annually
Home Owners Association Mandatory
- Mandatory
Home Owners Association Name
- TBD
Inclusions
- Ceiling Fans
- Washer Connection
- Dryer Connection
- Microwave Oven
- Stove/Range
- Disposal
- Dishwasher
- Ice Maker Connection
- Vent Fan
- Smoke Alarm
- Pre-Wired for Security
- Electric Water Heater
- Plumb for Water Softener
- Smooth Cooktop
- Solid Counter Tops
- Carbon Monoxide Detector
- City Garbage service
Instdir
- Head East on I-10 towards Houston. Turn south onto 1604 and take a left at Schuwith Rd/Green Rd. Follow that for 2 miles. Turn right onto Katzer Place. The model is at the end of the street on your right.
Interior Features
- One Living Area
- Liv/Din Combo
- Breakfast Bar
- Walk-In Pantry
- Utility Room Inside
- 1st Floor Lvl/No Steps
- Open Floor Plan
- Cable TV Available
- High Speed Internet
- Laundry Main Level
- Walk in Closets
- Attic - Access only
- Attic - Partially Floored
- Attic - Pull Down Stairs
- Attic - Storage Only
Kitchen Length
- 10
Legal Description
- Lot 2
- Block 3
- Section 01 of Katzer Ranch
- Bexar County
Lot Description
- Level
Lot Dimensions
- 40'x120'
Lot Improvements
- Street Paved
Middle School
- Heritage
Miscellaneous
- Builder 10-Year Warranty
Multiple HOA
- No
Neighborhood Amenities
- None
Owner Lrealreb
- No
Ph To Show
- 210-941-3580
Possession
- Closing/Funding
Property Type
- Single Residential
Roof
- Composition
School District
- East Central I.S.D
Source Sqft
- Bldr Plans
Style
- One Story
- Traditional
Total Tax
- 1.72
Views
- 69
Water/Sewer
- City
Window Coverings
- None Remain
Year Built
- 2024
Property Location and Similar Properties