
- Ron Tate, Broker,CRB,CRS,GRI,REALTOR ®,SFR
- By Referral Realty
- Mobile: 210.861.5730
- Office: 210.479.3948
- Fax: 210.479.3949
- rontate@taterealtypro.com
Property Photos


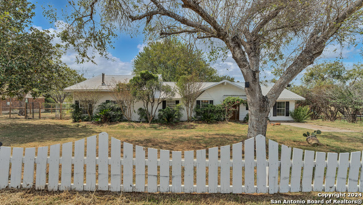
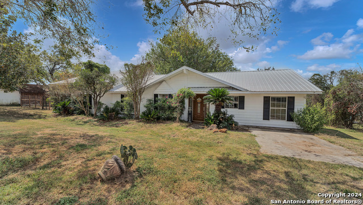
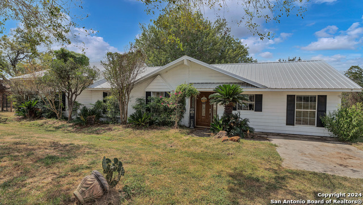
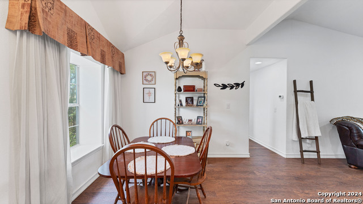
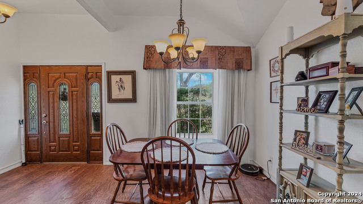
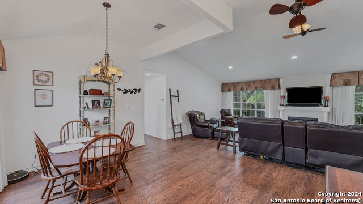
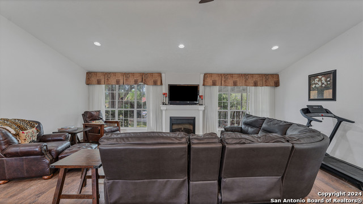
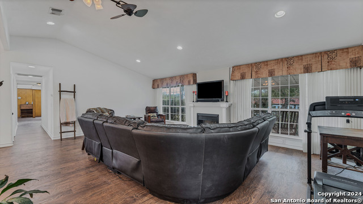

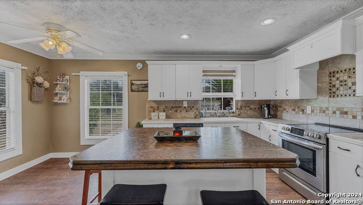
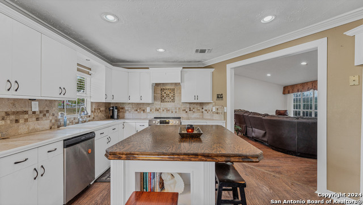
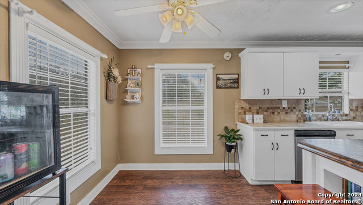
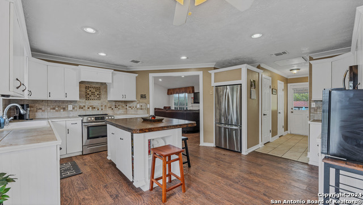
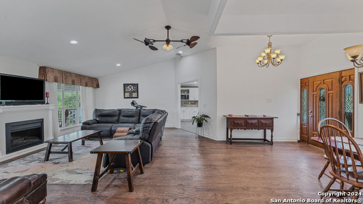
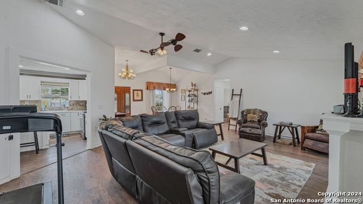
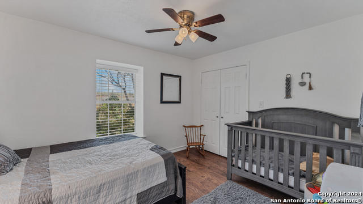
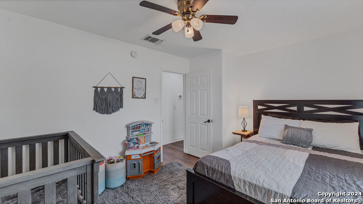
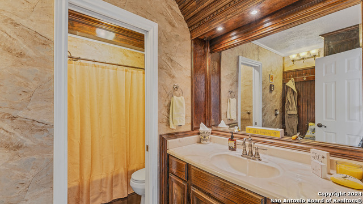
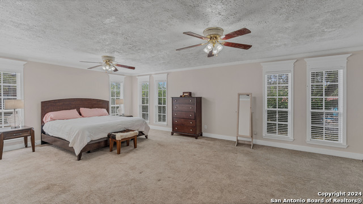
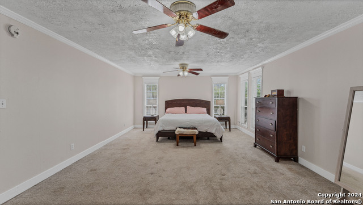
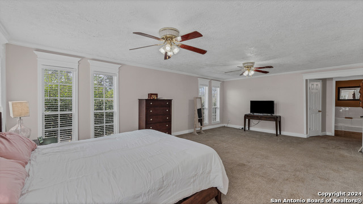
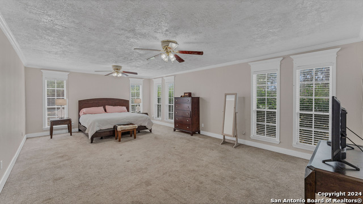
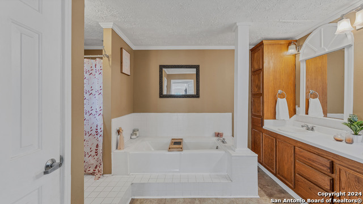
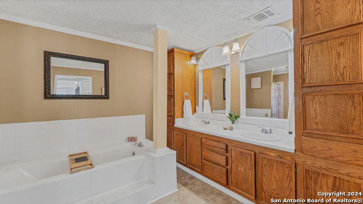
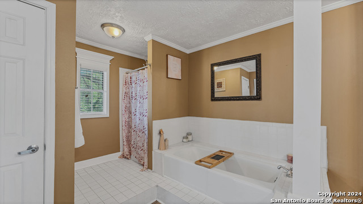
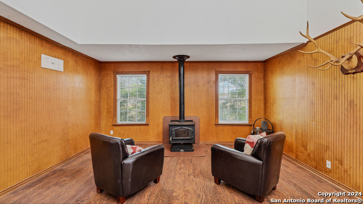
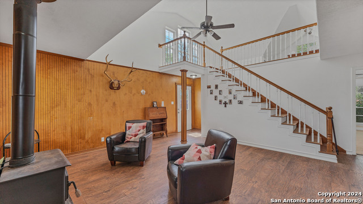
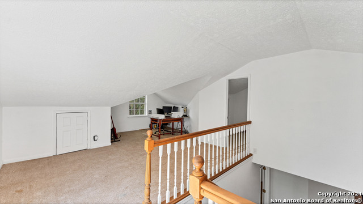
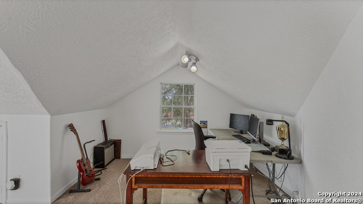
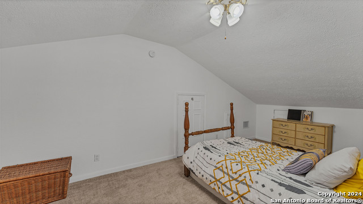
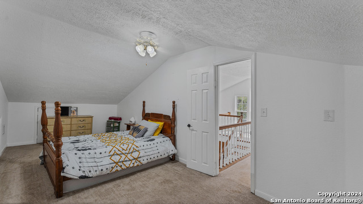
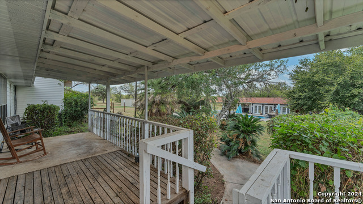
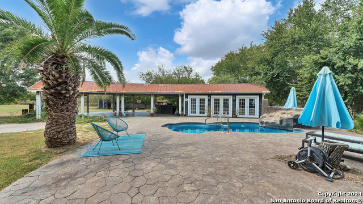
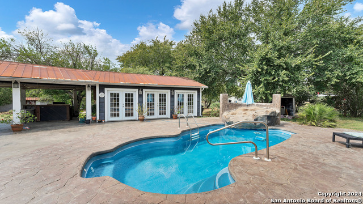
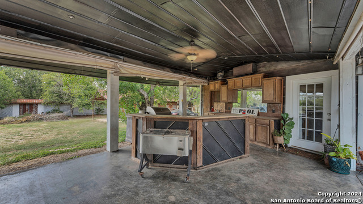
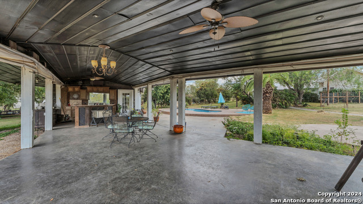
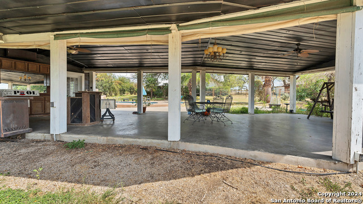
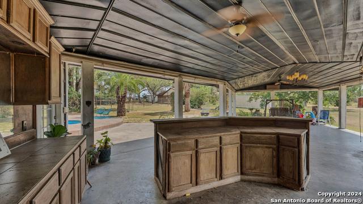
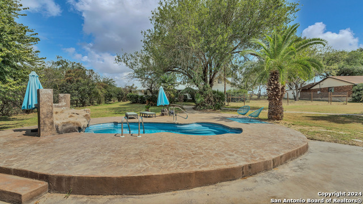
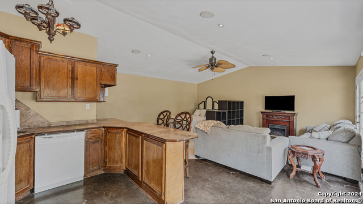
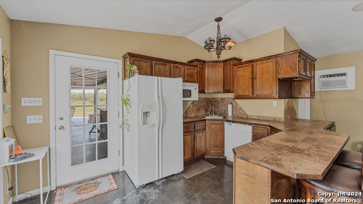
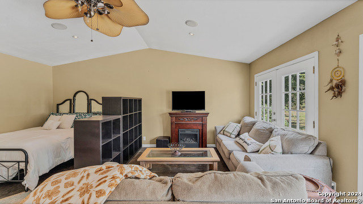
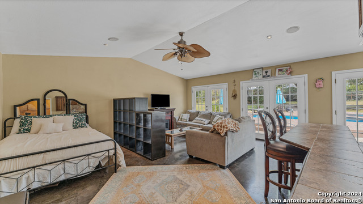
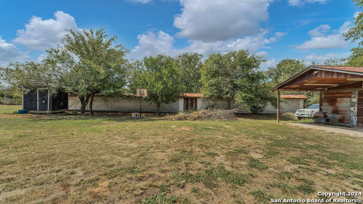
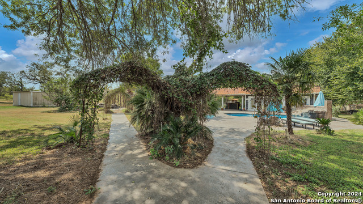
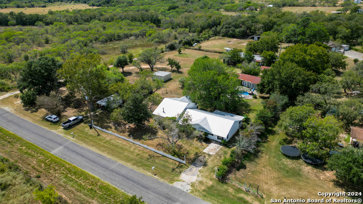
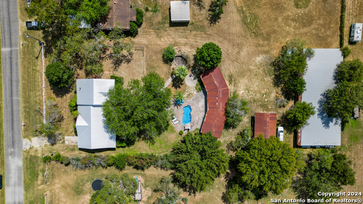
- MLS#: 1815966 ( Single Residential )
- Street Address: 1652 Mcknight Rd
- Viewed: 92
- Price: $425,000
- Price sqft: $150
- Waterfront: No
- Year Built: 1978
- Bldg sqft: 2840
- Bedrooms: 3
- Total Baths: 2
- Full Baths: 2
- Garage / Parking Spaces: 1
- Days On Market: 186
- Acreage: 1.00 acres
- Additional Information
- County: GUADALUPE
- City: Seguin
- Zipcode: 78155
- Subdivision: Pleasant Acres
- District: Seguin
- Elementary School: Koenneckee
- Middle School: Jim Barnes
- High School: Seguin
- Provided by: Legacy Broker Group
- Contact: Ashley Rossbach
- (832) 492-1646

- DMCA Notice
-
DescriptionNestled on a serene 1 acre estate in Seguin, this property offers the perfect blend of modern comfort and country charm. The main home features 3 bedrooms and 2 bathrooms with an open layout designed for both entertaining and everyday living. Step outside to your private backyard retreat, complete with a sparkling pool, spacious patio, and plenty of room to enjoy the wide Texas skies. A separate 1 bedroom casita adds extra versatility, featuring a kitchenette and half bath perfect for guests, a home office, or a creative space. For those with 4H or ag projects, the property includes a barn, providing ample space for your needs. Enjoy peaceful living with the convenience of Seguin's amenities just a short drive away. Don't miss your chance to own this versatile country retreat schedule your private tour today!
Features
Possible Terms
- Conventional
- FHA
- VA
- Cash
Air Conditioning
- One Central
Apprx Age
- 47
Builder Name
- Unknown
Construction
- Pre-Owned
Contract
- Exclusive Right To Sell
Days On Market
- 185
Dom
- 185
Elementary School
- Koenneckee
Exterior Features
- Siding
Fireplace
- Not Applicable
Floor
- Carpeting
- Ceramic Tile
- Laminate
Foundation
- Slab
Garage Parking
- None/Not Applicable
Heating
- Central
Heating Fuel
- Electric
High School
- Seguin
Home Owners Association Mandatory
- None
Inclusions
- Washer Connection
- Dryer Connection
Instdir
- From 123
- Turn left onto FM477
- Continue onto Capote Rd
- Turn right onto McKnight Rd
- Destination will be on the right.
Interior Features
- Two Living Area
- Island Kitchen
- Study/Library
Kitchen Length
- 13
Legal Description
- LOT: 7 BLK: ADDN: PLEASANT ACRES 1.0100 AC.
Lot Description
- County VIew
Middle School
- Jim Barnes
Neighborhood Amenities
- None
Num Of Stories
- 1.5
Occupancy
- Owner
Owner Lrealreb
- No
Ph To Show
- 210-222-2222
Possession
- Closing/Funding
- Negotiable
Property Type
- Single Residential
Roof
- Composition
School District
- Seguin
Source Sqft
- Appsl Dist
Style
- Texas Hill Country
Total Tax
- 7095
Views
- 92
Water/Sewer
- Septic
- City
Window Coverings
- None Remain
Year Built
- 1978
Property Location and Similar Properties