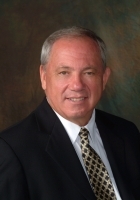
- Ron Tate, Broker,CRB,CRS,GRI,REALTOR ®,SFR
- By Referral Realty
- Mobile: 210.861.5730
- Office: 210.479.3948
- Fax: 210.479.3949
- rontate@taterealtypro.com
Property Photos
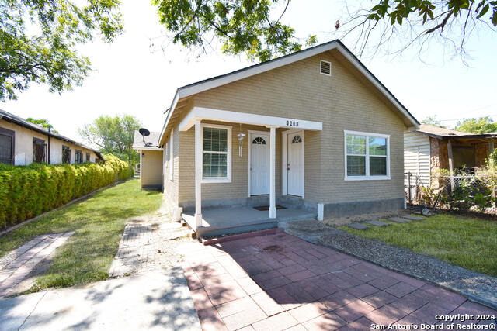

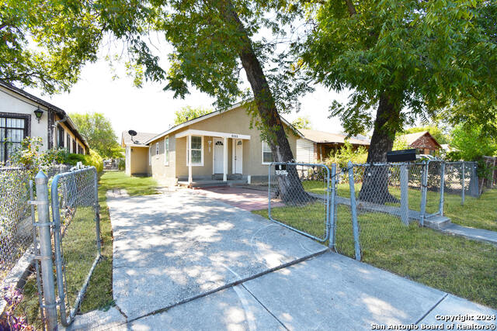
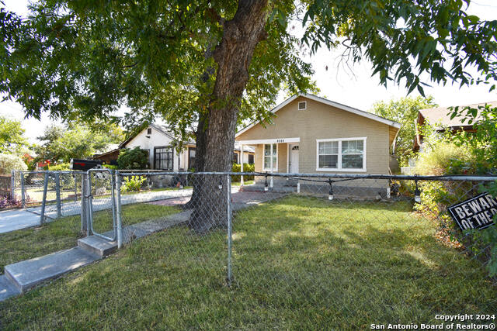
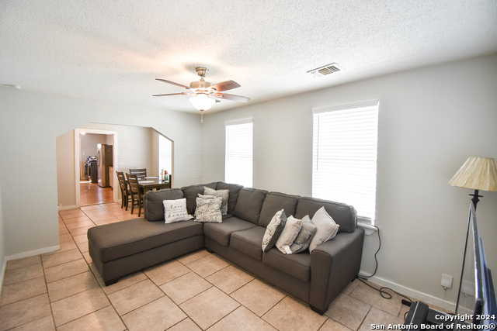
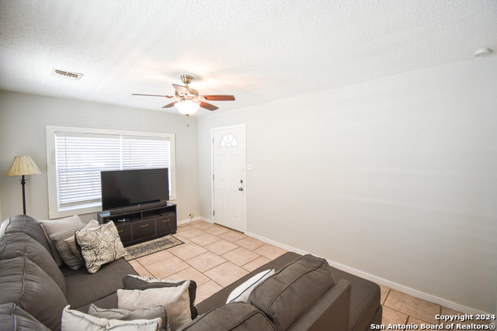
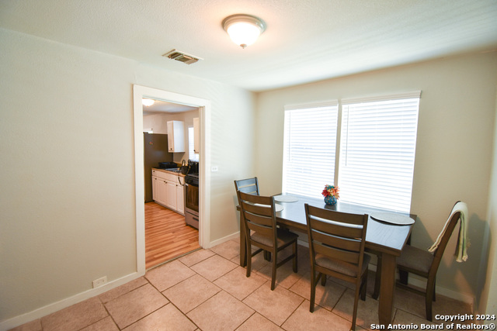
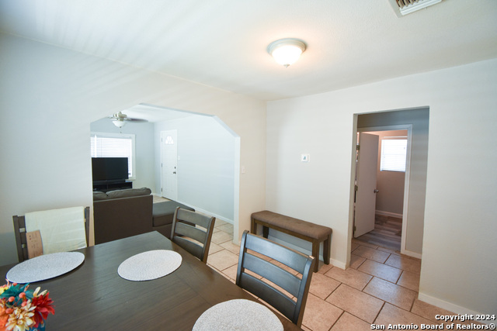
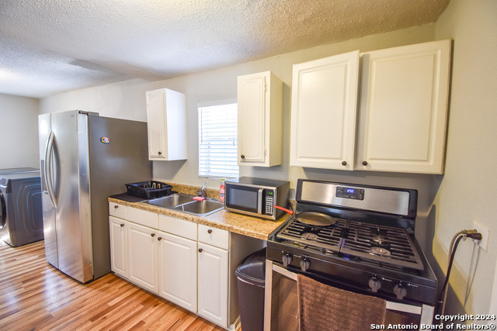
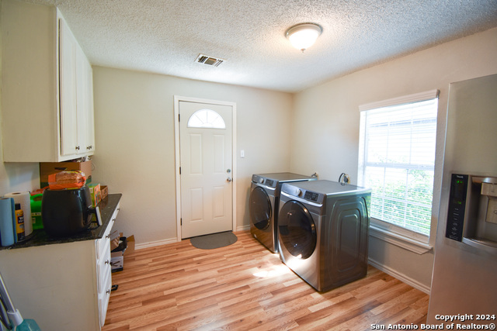
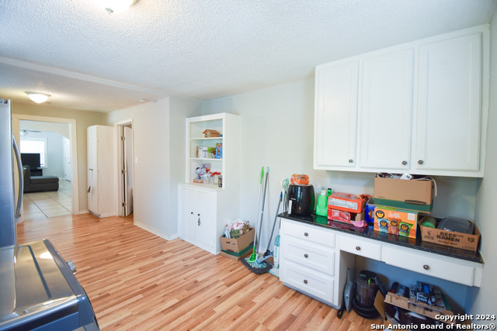
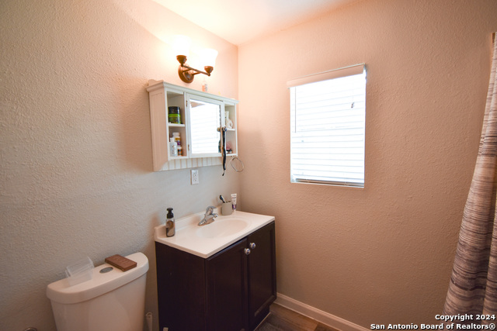
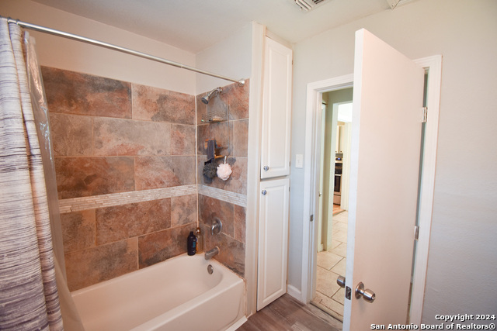
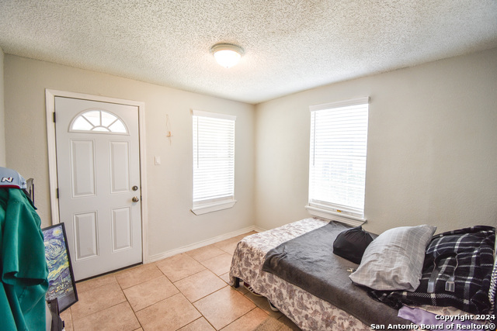
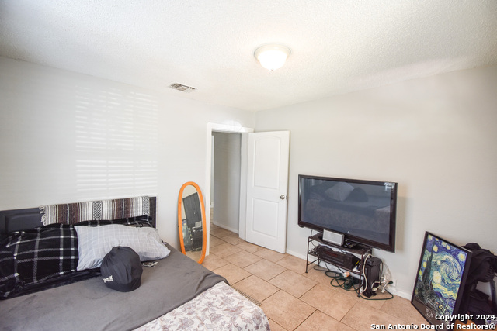
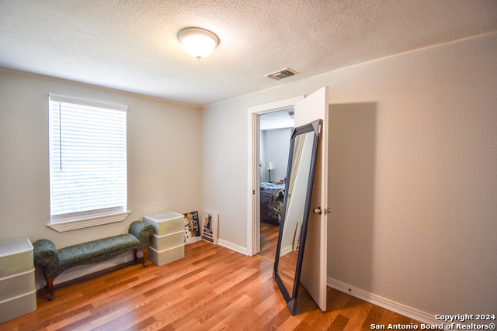
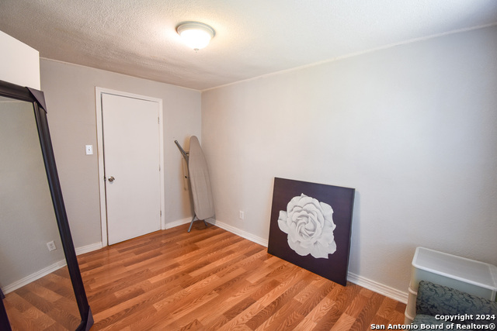
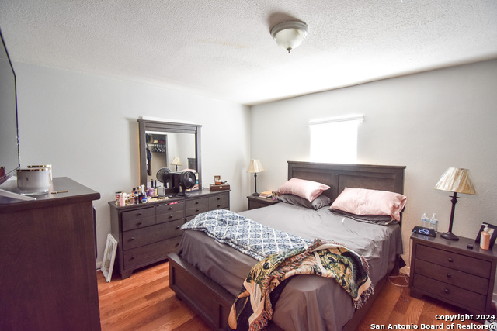
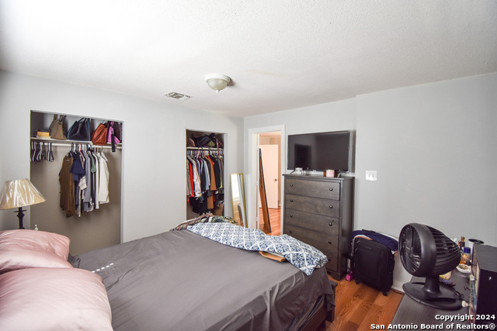
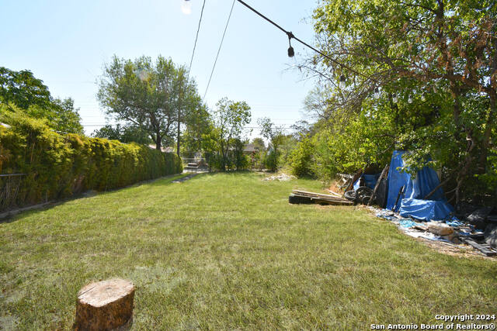
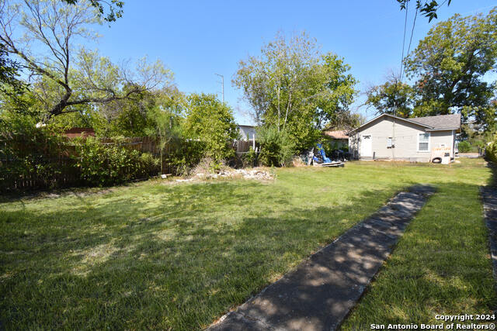
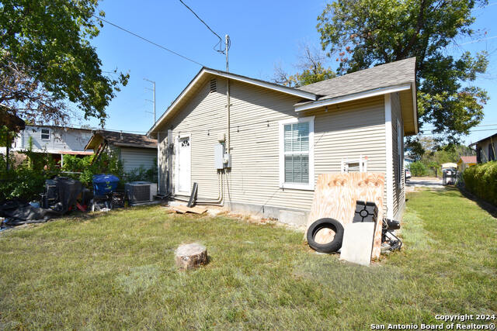
- MLS#: 1815780 ( Single Residential )
- Street Address: 1430 Delgado St
- Viewed: 93
- Price: $160,000
- Price sqft: $154
- Waterfront: No
- Year Built: 1947
- Bldg sqft: 1038
- Bedrooms: 3
- Total Baths: 1
- Full Baths: 1
- Garage / Parking Spaces: 1
- Days On Market: 238
- Additional Information
- County: BEXAR
- City: San Antonio
- Zipcode: 78207
- Subdivision: Lincoln Heights
- District: San Antonio I.S.D.
- Elementary School: Ogden
- Middle School: Rhodes
- High School: Lanier
- Provided by: eXp Realty
- Contact: Jessica Newsome
- (210) 789-7005

- DMCA Notice
-
DescriptionThis beautifully refreshed 3 bedroom, 1 bath home is located in a well established neighborhood and offers the perfect mix of comfort and convenience. Featuring fresh interior paint and a newly installed A/C, this home is truly move in ready! The open floor plan creates a welcoming atmosphere. The backyard is ideal for entertaining or relaxing. Just minutes from downtown, enjoy easy access to shopping, dining, parks, and schools, while benefiting from the peaceful charm of this mature community. Don't miss this fantastic opportunity!
Features
Possible Terms
- Conventional
- Cash
- Investors OK
Accessibility
- 2+ Access Exits
- Int Door Opening 32"+
- Ext Door Opening 36"+
- No Carpet
- Near Bus Line
- Level Lot
- First Floor Bath
- First Floor Bedroom
Air Conditioning
- One Central
Apprx Age
- 78
Block
- 12
Builder Name
- Unknown
Construction
- Pre-Owned
Contract
- Exclusive Right To Sell
Days On Market
- 196
Currently Being Leased
- No
Dom
- 196
Elementary School
- Ogden
Exterior Features
- Brick
- Stucco
Fireplace
- Not Applicable
Floor
- Ceramic Tile
- Laminate
Garage Parking
- None/Not Applicable
Heating
- Central
Heating Fuel
- Electric
High School
- Lanier
Home Owners Association Mandatory
- None
Inclusions
- Ceiling Fans
- Washer Connection
- Dryer Connection
- Smoke Alarm
- Gas Water Heater
- City Garbage service
Instdir
- I-10 South
- R on Culebra
- L on N Hamilton Ave
- R on Durango
Interior Features
- One Living Area
- Separate Dining Room
- Eat-In Kitchen
- Two Eating Areas
- Utility Room Inside
- 1st Floor Lvl/No Steps
- Open Floor Plan
- All Bedrooms Downstairs
Legal Desc Lot
- 12
Legal Description
- NCB 2164 BLK 12 LOT N 150 FT OF 12
Middle School
- Rhodes
Neighborhood Amenities
- Park/Playground
Occupancy
- Owner
Owner Lrealreb
- No
Ph To Show
- 210-222-2227
Possession
- Closing/Funding
Property Type
- Single Residential
Recent Rehab
- Yes
Roof
- Composition
School District
- San Antonio I.S.D.
Source Sqft
- Appsl Dist
Style
- One Story
Total Tax
- 4009.89
Utility Supplier Elec
- CPS
Utility Supplier Gas
- CPS
Utility Supplier Grbge
- SAWS
Utility Supplier Sewer
- SAWS
Utility Supplier Water
- SAWS
Views
- 93
Water/Sewer
- Water System
- Sewer System
Window Coverings
- All Remain
Year Built
- 1947
Property Location and Similar Properties