
- Ron Tate, Broker,CRB,CRS,GRI,REALTOR ®,SFR
- By Referral Realty
- Mobile: 210.861.5730
- Office: 210.479.3948
- Fax: 210.479.3949
- rontate@taterealtypro.com
Property Photos
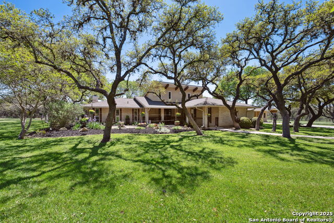

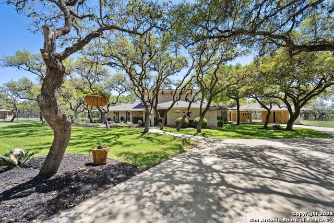
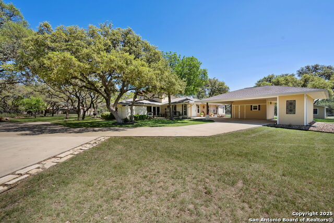
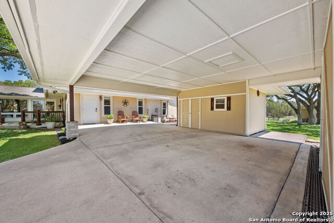
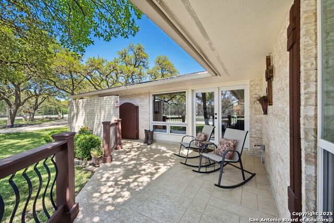
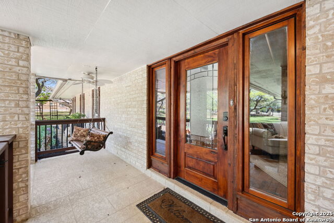
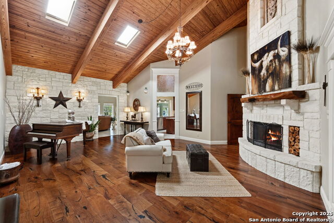
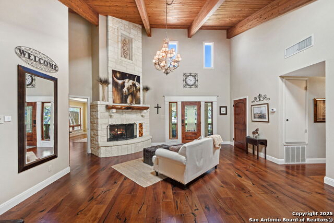
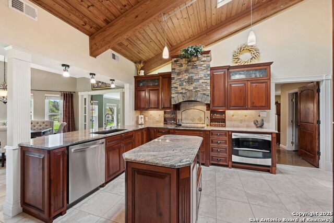
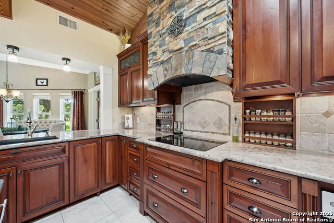
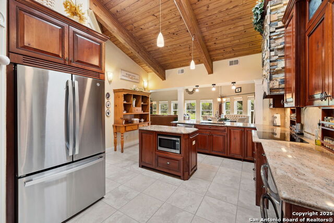
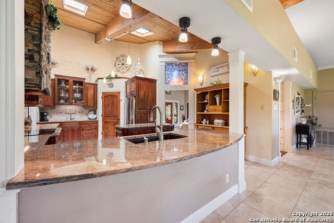
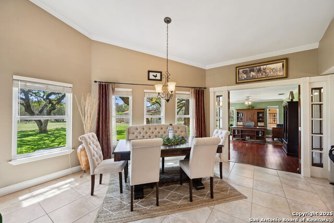
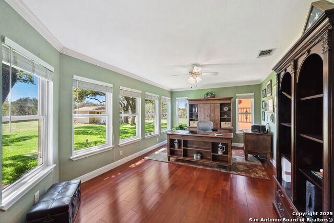
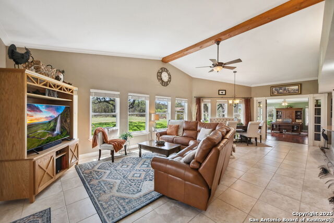
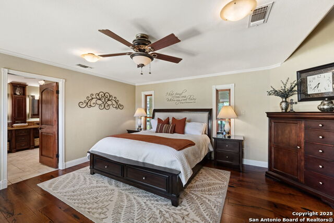
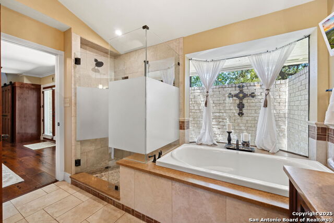
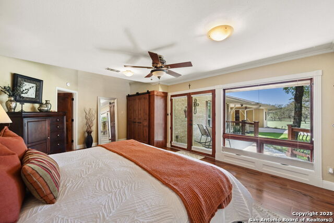
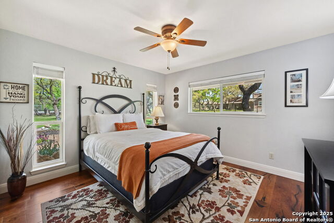
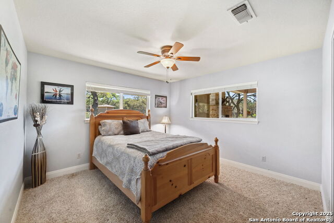
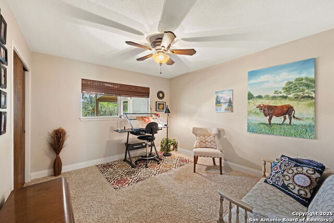
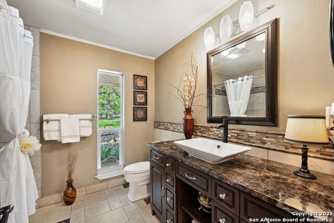
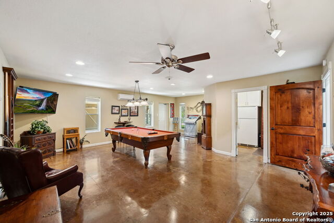
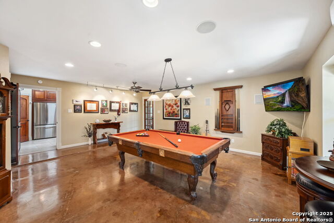
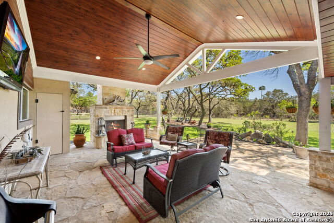
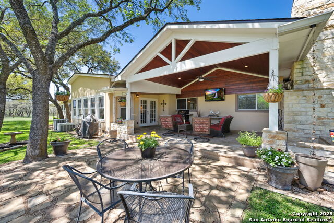
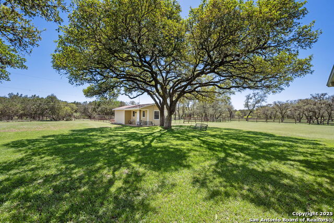
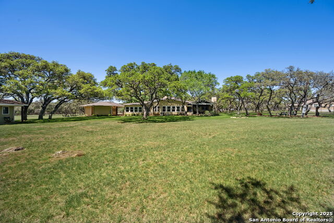
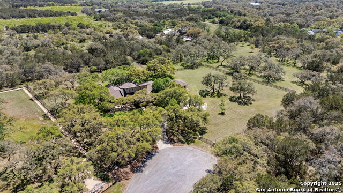
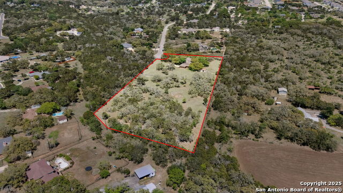
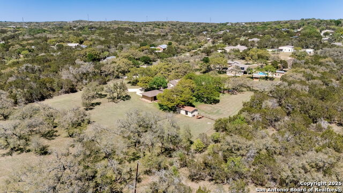
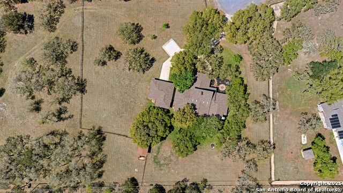
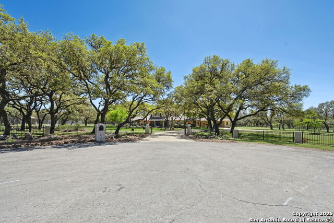
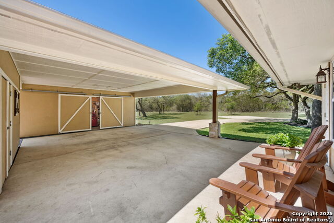
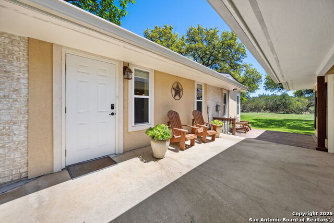
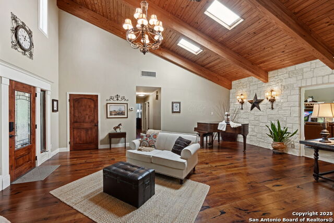
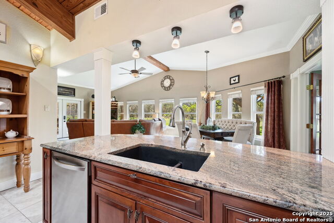
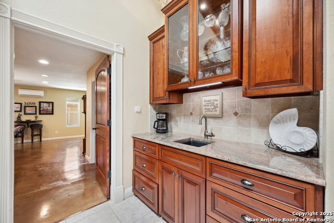
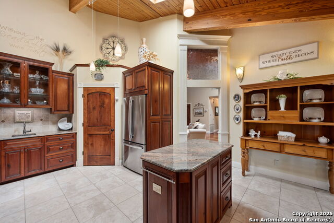
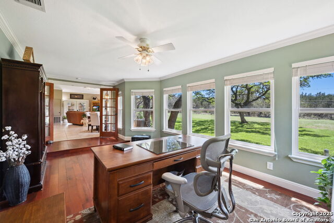
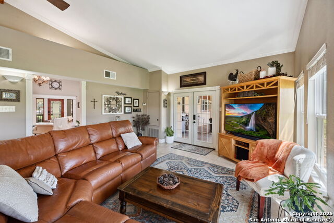
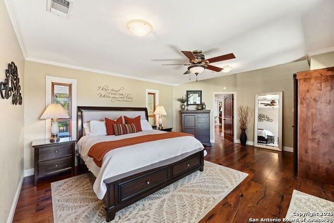
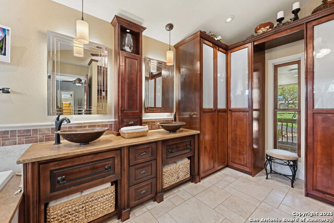
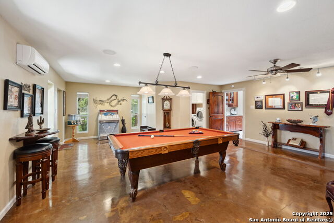
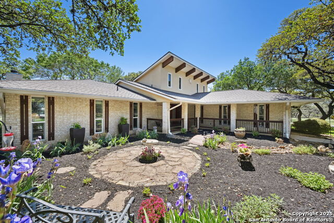
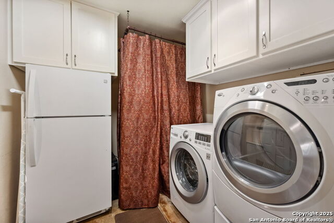
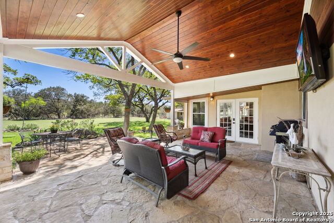
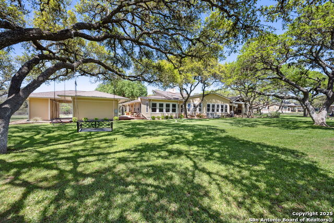
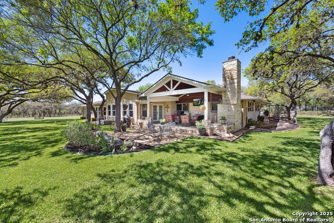
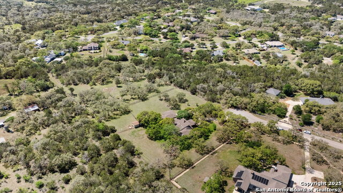
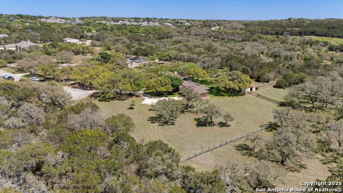
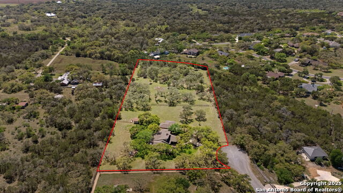
- MLS#: 1815595 ( Single Residential )
- Street Address: 8110 Park Lane
- Viewed: 114
- Price: $998,000
- Price sqft: $308
- Waterfront: No
- Year Built: 1983
- Bldg sqft: 3240
- Bedrooms: 4
- Total Baths: 2
- Full Baths: 2
- Garage / Parking Spaces: 1
- Days On Market: 149
- Acreage: 5.66 acres
- Additional Information
- County: COMAL
- City: Garden Ridge
- Zipcode: 78266
- Subdivision: Park Lane Estates
- District: Comal
- Elementary School: Garden Ridge
- Middle School: Danville
- High School: Davenport
- Provided by: M. Stagers Realty Partners
- Contact: Melissa Stagers
- (210) 305-5665

- DMCA Notice
-
DescriptionWelcome to your dream acreage home that is city close but feels like the country! Nestled behind a gated entry at the end of a quiet cul de sac, this stunning property offers over 51/2 acres of serene privacy, abundant wildlife, and picturesque surroundings just 10 minutes from modern conveniences and 30 minutes from the iconic River Walk or New Braunfels. With mature oaks, fencing, and flat land, the possibilities are endless. Perfect for anyone wanting more than just privacy. Have horses, kids in 4H, or just want your own chickens? This is your homestead! The brick and stucco exterior is complemented by multiple covered porches, perfect for enjoying the peaceful country breeze. Step inside to discover custom features throughout, including engineered wide plank Mesquite flooring in the main living areas, solid Alder wood interior doors, and upgraded windows and doors that elevate both style and efficiency. The heart of the home is a fully renovated island kitchen boasting soft close rustic Cherry cabinetry, granite countertops, stainless steel appliances, a built in oven, an induction cooktop, and tile flooring that flows into a spacious living/dining combo with panoramic views of the backyard. There is plenty of room for a pool and a backyard paradise. Enjoy high, slanted wood ceilings with skylights and pendant lighting for a warm, open feel. The first living room makes a statement with a floor to ceiling stone fireplace, matching stone accent wall, and soaring wood ceilings with skylights. There's also a dedicated home office filled with natural light, crown molding, and stunning wood floors. The primary suite is a luxurious escape with crown molding and an updated spa style en suite featuring a luxury air bubble tub, walk in shower, travertine slab flooring, and a double vanity with raised copper sinks. Three additional bedrooms and a stylishly updated secondary bath provide ample space. Need extra space? The game room offers a third living area with access to a laundry room complete with cabinetry and room for an extra fridge. Perfect for a pool table, media room, or entertainment. Step outside to your incredible covered patio with a vaulted wood ceiling, recessed lighting, ceiling fan, and outdoor fireplace ideal for entertaining or relaxing under the stars. A second patio extends even further into the peaceful backyard, surrounded by majestic trees and acreage properties that enhance the tranquil country setting. There is plenty of storage in the shed, along with two workrooms off the covered parking. There's even room to build a garage to store multiple cars! Let your imagination run wild on what you could do with this property!
Features
Possible Terms
- Conventional
- VA
- TX Vet
- Cash
Air Conditioning
- Three+ Central
Apprx Age
- 42
Block
- NULL
Builder Name
- Unknown
Construction
- Pre-Owned
Contract
- Exclusive Right To Sell
Days On Market
- 147
Currently Being Leased
- No
Dom
- 147
Elementary School
- Garden Ridge
Energy Efficiency
- Programmable Thermostat
- Double Pane Windows
- Ceiling Fans
Exterior Features
- Brick
- Stucco
Fireplace
- Two
- Living Room
- Wood Burning
- Stone/Rock/Brick
Floor
- Carpeting
- Ceramic Tile
- Wood
Foundation
- Slab
Garage Parking
- None/Not Applicable
Heating
- 3+ Units
Heating Fuel
- Electric
High School
- Davenport
Home Owners Association Mandatory
- None
Inclusions
- Ceiling Fans
- Chandelier
- Washer Connection
- Dryer Connection
- Built-In Oven
- Dishwasher
- Water Softener (owned)
- Vent Fan
- Smoke Alarm
- Smooth Cooktop
- Solid Counter Tops
- Double Ovens
- Custom Cabinets
- Private Garbage Service
Instdir
- Bat Cave Rd/Park Lane Dr.
Interior Features
- Three Living Area
- Liv/Din Combo
- Island Kitchen
- Breakfast Bar
- Walk-In Pantry
- Study/Library
- Game Room
- 1st Floor Lvl/No Steps
- High Ceilings
- Open Floor Plan
- Skylights
- Cable TV Available
- All Bedrooms Downstairs
- Laundry Main Level
- Laundry Room
Kitchen Length
- 15
Legal Desc Lot
- 79
Legal Description
- PARK LANE ESTATES 5
- LOT 79
Lot Description
- Cul-de-Sac/Dead End
- County VIew
- Horses Allowed
- 2 - 5 Acres
- 5 - 14 Acres
- Partially Wooded
- Mature Trees (ext feat)
- Secluded
Lot Improvements
- Street Paved
- Fire Hydrant w/in 500'
- Asphalt
- County Road
Middle School
- Danville Middle School
Miscellaneous
- School Bus
Neighborhood Amenities
- None
Occupancy
- Owner
Owner Lrealreb
- No
Ph To Show
- 210-222-2227
Possession
- Closing/Funding
Property Type
- Single Residential
Recent Rehab
- No
Roof
- Composition
School District
- Comal
Source Sqft
- Appsl Dist
Style
- One Story
- Ranch
Total Tax
- 8485.67
Utility Supplier Elec
- CPS
Utility Supplier Gas
- N/A
Utility Supplier Grbge
- Republic Ser
Utility Supplier Sewer
- Septic
Utility Supplier Water
- City
Views
- 114
Virtual Tour Url
- https://my.matterport.com/show/?m=oFXq7WP35fd&brand=0&mls=1&
Water/Sewer
- Septic
- City
Window Coverings
- All Remain
Year Built
- 1983
Property Location and Similar Properties