
- Ron Tate, Broker,CRB,CRS,GRI,REALTOR ®,SFR
- By Referral Realty
- Mobile: 210.861.5730
- Office: 210.479.3948
- Fax: 210.479.3949
- rontate@taterealtypro.com
Property Photos
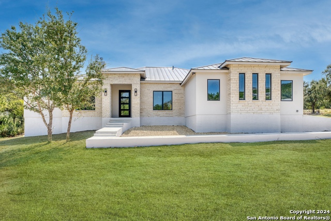

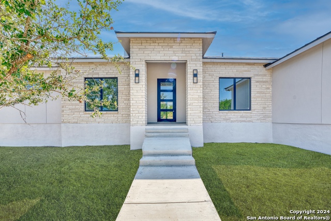
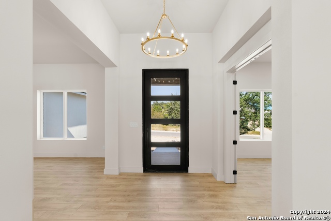
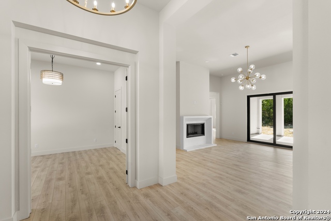
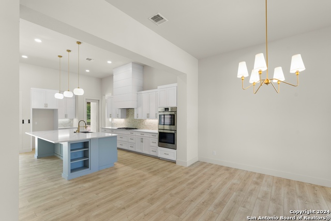
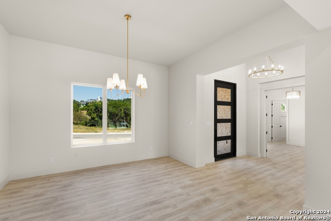
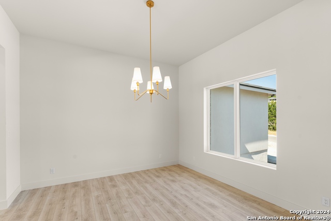
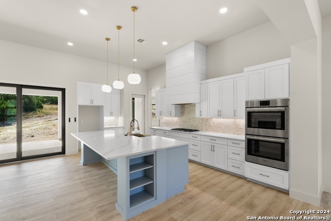
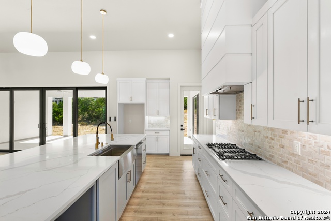
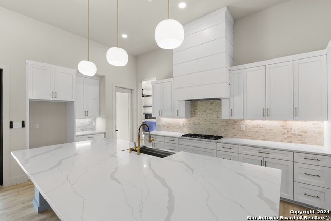
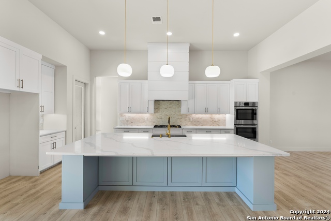
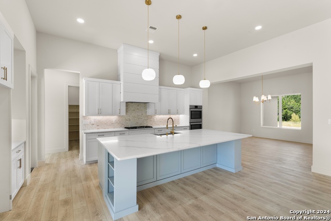
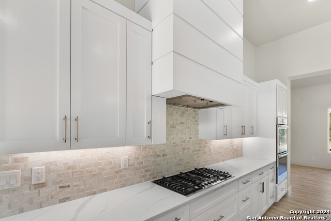
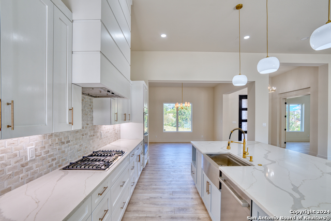
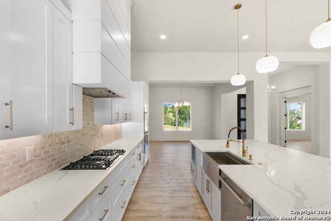
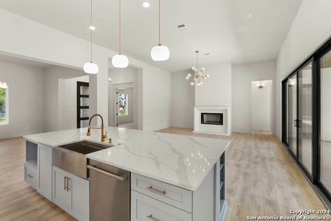
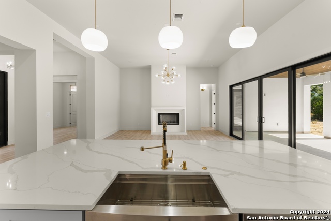
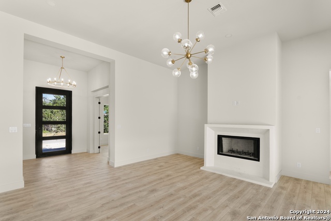
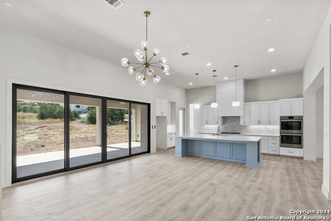
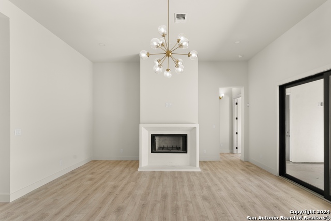
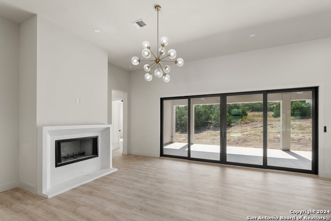
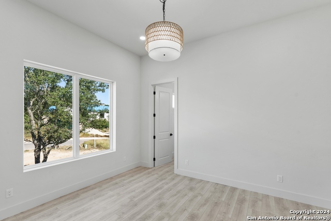
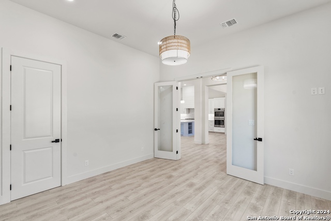
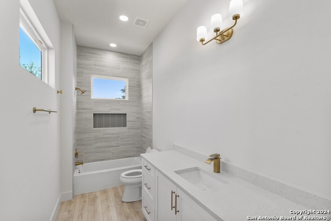
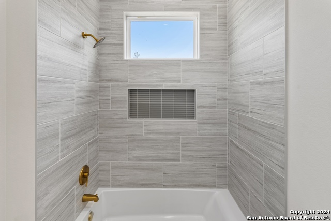
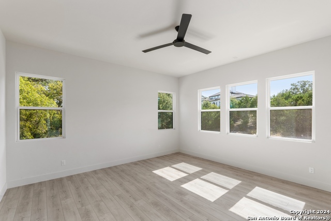
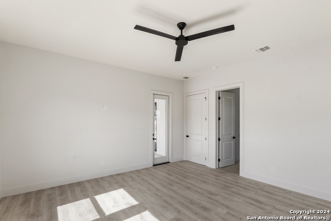
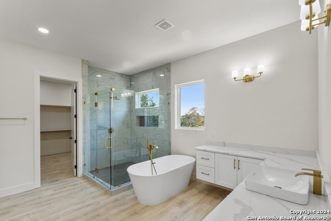
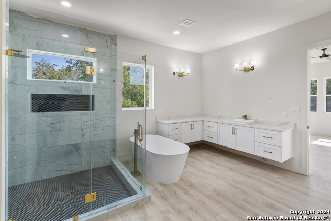
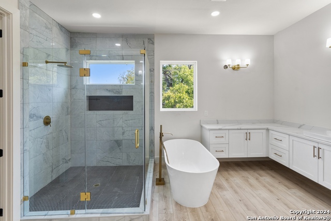
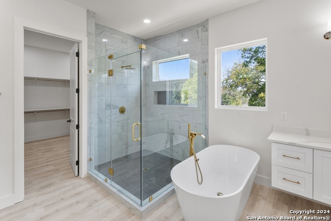
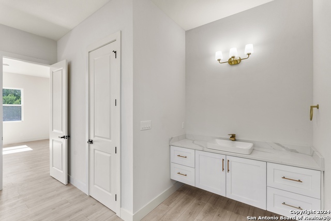
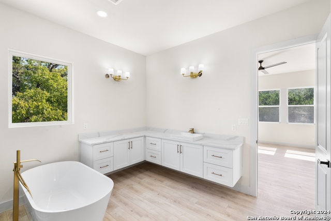
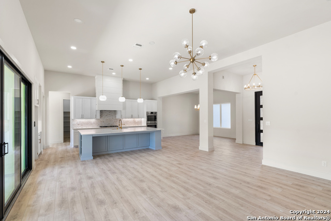
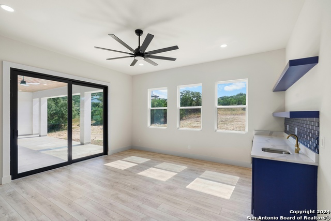
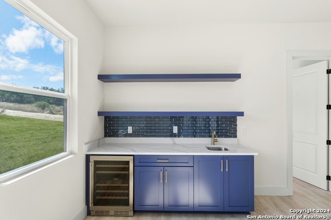
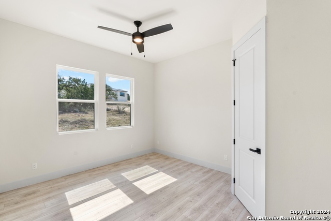
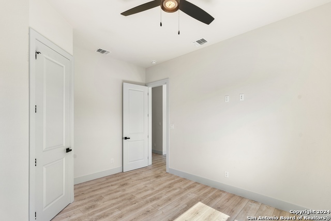
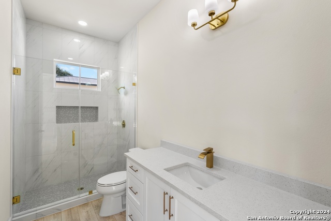
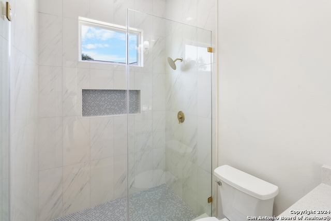
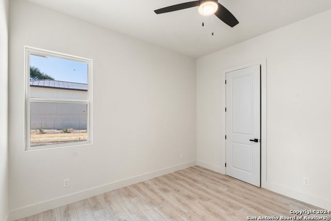
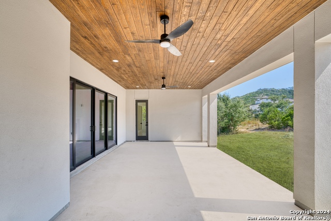
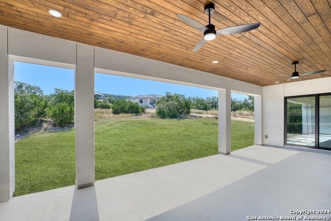
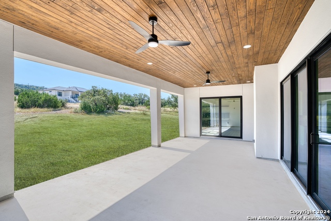
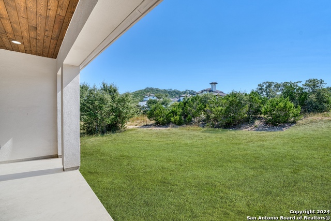
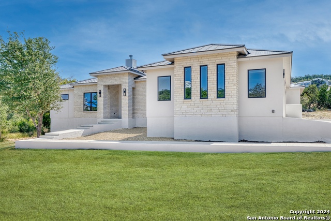
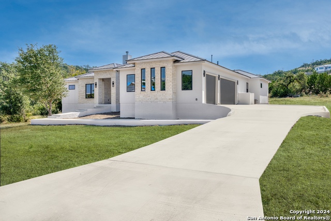
- MLS#: 1815430 ( Single Residential )
- Street Address: 11010 Nina Rdg
- Viewed: 24
- Price: $1,099,999
- Price sqft: $373
- Waterfront: No
- Year Built: 2024
- Bldg sqft: 2948
- Bedrooms: 4
- Total Baths: 3
- Full Baths: 3
- Garage / Parking Spaces: 3
- Days On Market: 117
- Additional Information
- County: BEXAR
- City: San Antonio
- Zipcode: 78255
- Subdivision: Canyons At Scenic Loop
- District: Northside
- Elementary School: Sara B McAndrew
- Middle School: Rawlinson
- High School: Clark
- Provided by: Next Space Realty
- Contact: Valmore Smith
- (210) 386-0772

- DMCA Notice
-
DescriptionWelcome to life in beautiful neighborhood of the Canyons at Scenic Loop! Sitting on a flat .55 acre lot, this luxurious new construction residence offers over 2900 sqft of living space, an inviting floor plan gourmet kitchen, featuring top of the line appliances, sleek countertops, and a large center island. With 4 bedrooms and 3 bathrooms, with 3 car garage including a lavish primary suite with a tub! The additional game room has a path outside onto the oversized covered porch so you can immerse yourself in the breathtaking beauty of the Texas Hill Country. Schedule your private showing today you wont want to miss this listing! Ask about our 1% lender credit with our preferred lender!!
Features
Possible Terms
- Conventional
- FHA
- VA
- TX Vet
- Cash
Air Conditioning
- One Central
Block
- 27
Builder Name
- Adam Micheal
Construction
- New
Contract
- Exclusive Right To Sell
Days On Market
- 112
Currently Being Leased
- No
Dom
- 112
Elementary School
- Sara B McAndrew
Exterior Features
- 4 Sides Masonry
Fireplace
- One
Floor
- Ceramic Tile
- Vinyl
Foundation
- Slab
Garage Parking
- Three Car Garage
Heating
- Central
Heating Fuel
- Natural Gas
High School
- Clark
Home Owners Association Fee
- 725
Home Owners Association Frequency
- Annually
Home Owners Association Mandatory
- Mandatory
Home Owners Association Name
- CANYONS AT SCENIC LOOP (AMG)
Inclusions
- Ceiling Fans
- Washer Connection
- Dryer Connection
- Built-In Oven
- Self-Cleaning Oven
- Microwave Oven
- Stove/Range
- Gas Cooking
- Disposal
- Dishwasher
- Garage Door Opener
- Plumb for Water Softener
Instdir
- From San Antonio
- take I-10W to Boerne Stage Road. Turn left onto Boerne Stage Road. Turn left onto Scenic Loop Rd. Turn right onto Autumn Canyon. Turn left onto Kendall Canyon. Turn left onto Blackbuck Pass. Turn right onto Nina Ridge.
Interior Features
- One Living Area
- Liv/Din Combo
- Island Kitchen
- Breakfast Bar
- Study/Library
- Game Room
- High Ceilings
- Cable TV Available
- High Speed Internet
Kitchen Length
- 20
Legal Description
- CB 4695A (BLACKBUCK RANCH PH-2 UT-2)
- BLOCK 27 LOT 3 2021-NE
Middle School
- Rawlinson
Multiple HOA
- No
Neighborhood Amenities
- Controlled Access
Occupancy
- Vacant
Owner Lrealreb
- No
Ph To Show
- 2102222227
Possession
- Closing/Funding
Property Type
- Single Residential
Roof
- Metal
School District
- Northside
Source Sqft
- Appsl Dist
Style
- One Story
Total Tax
- 2766.54
Views
- 24
Water/Sewer
- Water System
- Aerobic Septic
Window Coverings
- All Remain
Year Built
- 2024
Property Location and Similar Properties