
- Ron Tate, Broker,CRB,CRS,GRI,REALTOR ®,SFR
- By Referral Realty
- Mobile: 210.861.5730
- Office: 210.479.3948
- Fax: 210.479.3949
- rontate@taterealtypro.com
Property Photos
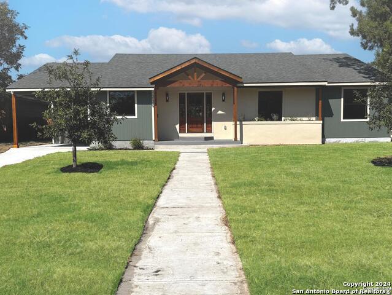

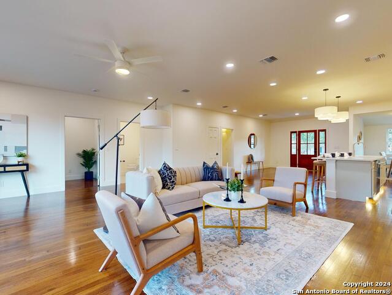
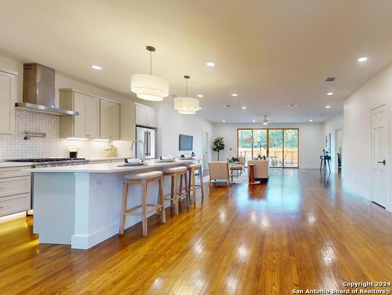
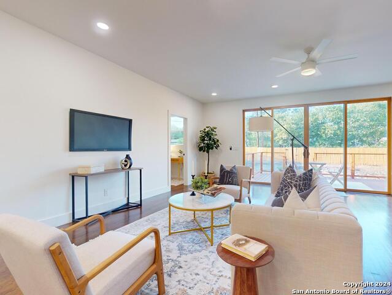
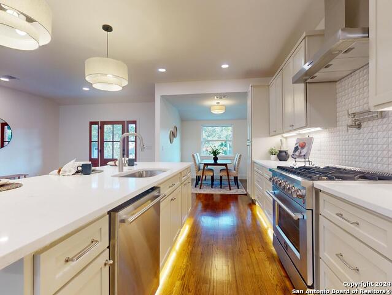
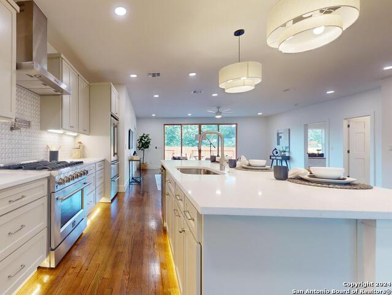
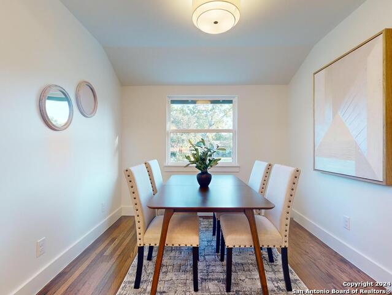
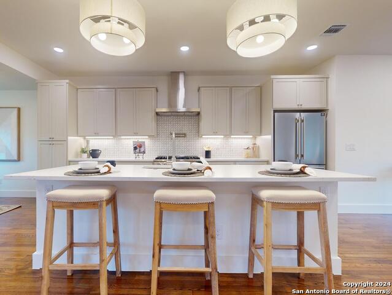
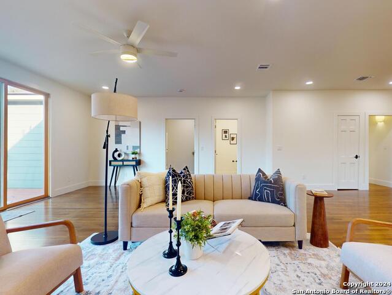
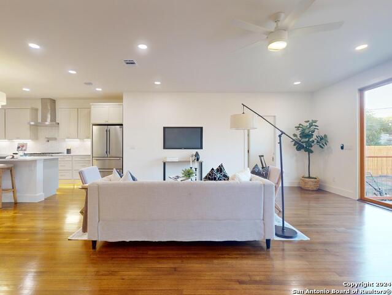
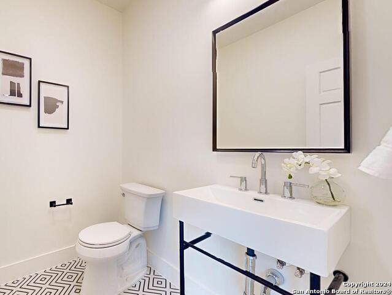
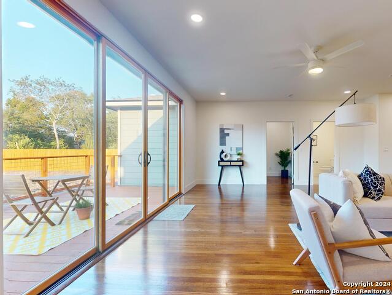
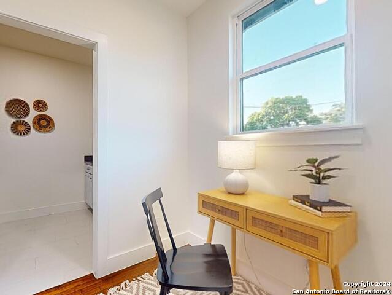
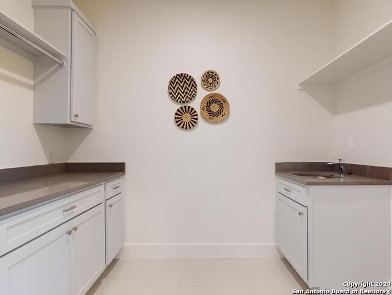
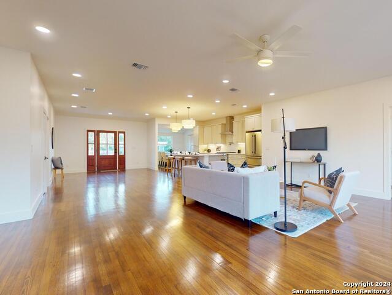
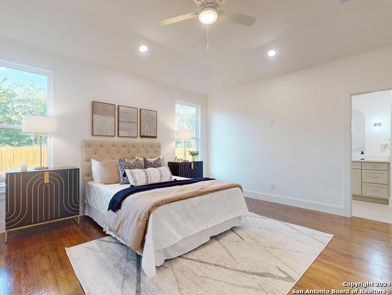
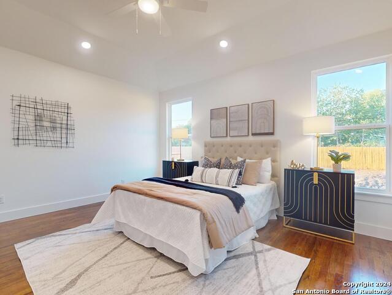
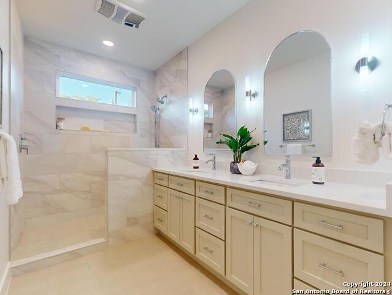
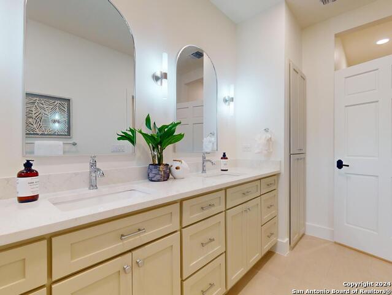
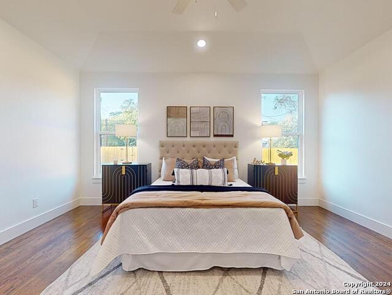
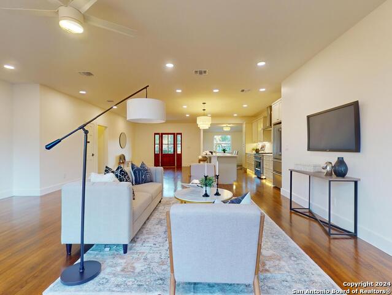
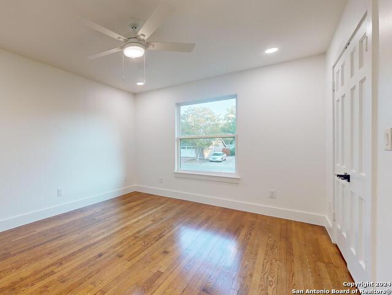
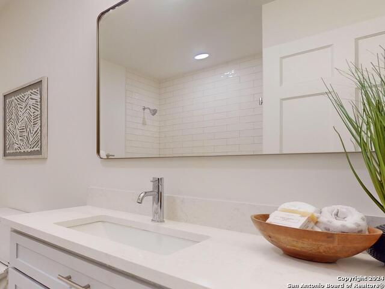
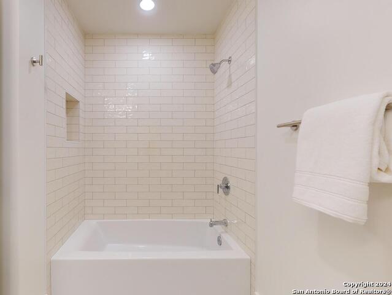
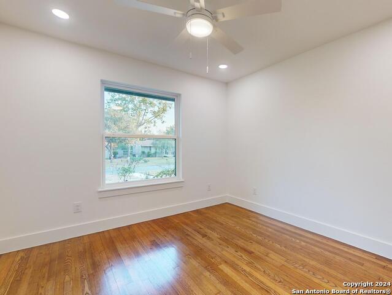
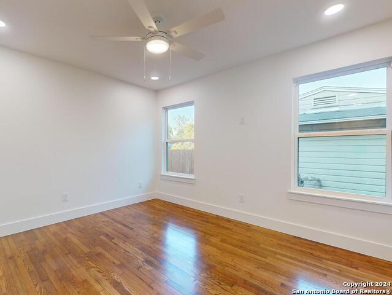
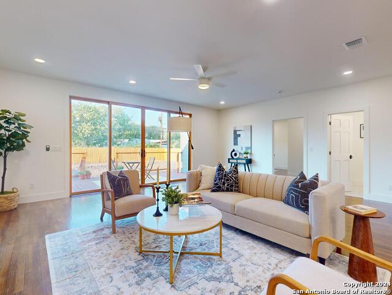
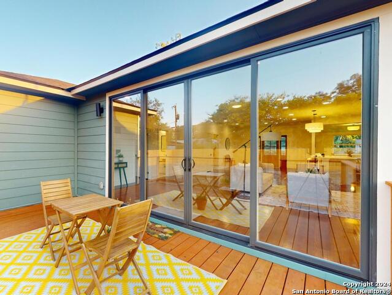
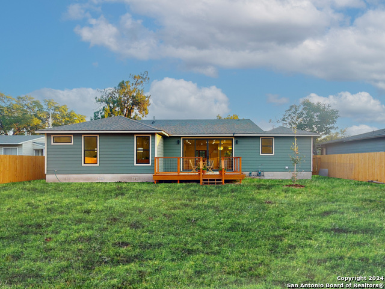
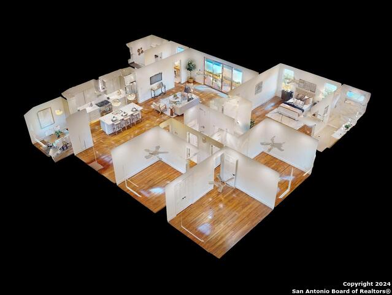
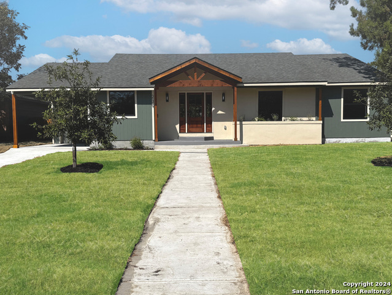





- MLS#: 1815419 ( Single Residential )
- Street Address: 239 Harmon Dr
- Viewed: 78
- Price: $769,900
- Price sqft: $310
- Waterfront: No
- Year Built: 1954
- Bldg sqft: 2481
- Bedrooms: 4
- Total Baths: 3
- Full Baths: 2
- 1/2 Baths: 1
- Garage / Parking Spaces: 1
- Days On Market: 113
- Additional Information
- County: BEXAR
- City: San Antonio
- Zipcode: 78209
- Subdivision: Terrell Heights
- District: Alamo Heights I.S.D.
- Elementary School: Woodridge
- Middle School: Alamo Heights
- High School: Alamo Heights
- Provided by: New Heights Real Estate
- Contact: Jennifer Sample
- (210) 710-3582

- DMCA Notice
-
DescriptionExquisitely refreshed home awaits YOU! "Down to Studs"updates featuring spacious, open floor plan, gleaming hardwood floors, natural light, new windows & cofferred ceiling in Primary Bedroom. Privacy for everyone in your family with 4 sizable bedrooms & 2.5 baths in this split plan home. Unleash your culinary talents in the fully equipped island kitchen with Quartz countertops, Forno appliances & 36" Gas range whether serving tapas & wine on the grand island, BBQ & chilled beverages on the deck in your 1/4 acre backyard with privacy fence, or holidays celebrated around the dining table. At the end of your day, retreat to the privacy of your Primary Bedroom with double vanity & ample his/hers walk in closet. Study nook & indoor utility room. Ample driveway parking with 1 car garage/1 car attached carport. Landscaping includes freshly planted sod & flowering plants in front & Monterrey Oak trees.
Features
Possible Terms
- Conventional
- VA
- Cash
Air Conditioning
- One Central
Apprx Age
- 70
Block
- 17
Builder Name
- unknown
Construction
- Pre-Owned
Contract
- Exclusive Right To Sell
Days On Market
- 55
Currently Being Leased
- No
Dom
- 55
Elementary School
- Woodridge
Energy Efficiency
- Tankless Water Heater
- 13-15 SEER AX
- Programmable Thermostat
- 12"+ Attic Insulation
- Double Pane Windows
- Low E Windows
- Foam Insulation
- Ceiling Fans
Exterior Features
- Stucco
- Cement Fiber
Fireplace
- Not Applicable
Floor
- Ceramic Tile
- Wood
Garage Parking
- One Car Garage
Heating
- Central
Heating Fuel
- Electric
High School
- Alamo Heights
Home Owners Association Mandatory
- None
Inclusions
- Ceiling Fans
- Chandelier
- Washer Connection
- Dryer Connection
- Stove/Range
- Gas Cooking
- Refrigerator
- Disposal
- Dishwasher
- Ice Maker Connection
- Smoke Alarm
- Solid Counter Tops
- City Garbage service
Instdir
- Heading N on N New Braunfels
- Turn Rt on Brees Blvd.
- Turn Rt. on Greenwich
- Turn L on Harmon
- Home is on L. Heading S on N. New Braunfels
- Turn L on Brees Blvd.
- Turn Rt. on Greenwich
- Turn L on Harmon
- Home is on L.
Interior Features
- Liv/Din Combo
- Eat-In Kitchen
- Two Eating Areas
- Island Kitchen
- Study/Library
Kitchen Length
- 14
Legal Description
- NCB9057 BLK 17 LOT 5
Lot Description
- 1/4 - 1/2 Acre
Lot Improvements
- Street Paved
- Curbs
- Sidewalks
- Streetlights
- City Street
Middle School
- Alamo Heights
Neighborhood Amenities
- Park/Playground
- Other - See Remarks
Occupancy
- Vacant
Owner Lrealreb
- Yes
Ph To Show
- 210-222-2227
Possession
- Closing/Funding
Property Type
- Single Residential
Recent Rehab
- Yes
Roof
- Composition
School District
- Alamo Heights I.S.D.
Source Sqft
- Bldr Plans
Style
- One Story
Total Tax
- 8353
Utility Supplier Elec
- CPS
Utility Supplier Gas
- CPS
Utility Supplier Grbge
- City
Utility Supplier Sewer
- SAWS
Utility Supplier Water
- SAWS
Views
- 78
Virtual Tour Url
- https://my.matterport.com/show/?m=9zMe4TGokP9
Water/Sewer
- City
Window Coverings
- All Remain
Year Built
- 1954
Property Location and Similar Properties