
- Ron Tate, Broker,CRB,CRS,GRI,REALTOR ®,SFR
- By Referral Realty
- Mobile: 210.861.5730
- Office: 210.479.3948
- Fax: 210.479.3949
- rontate@taterealtypro.com
Property Photos


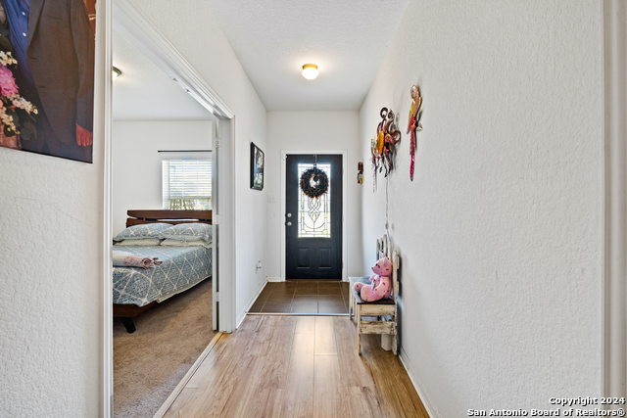
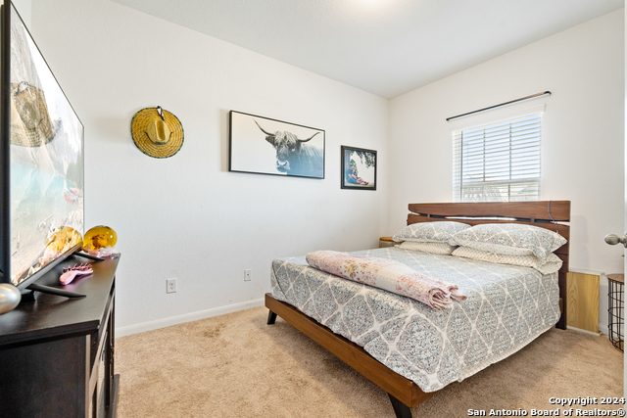
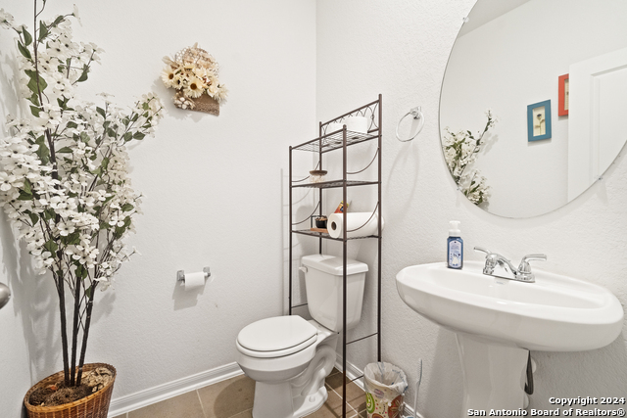
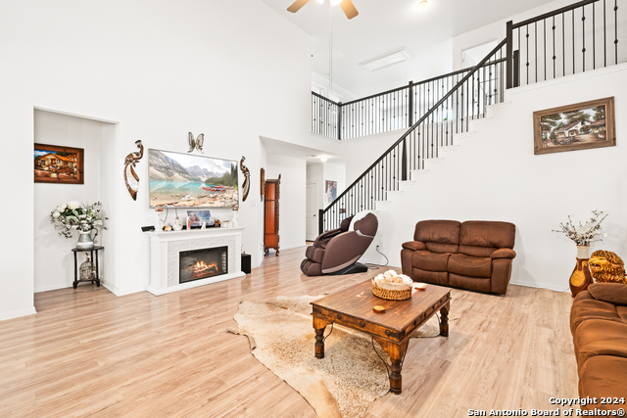
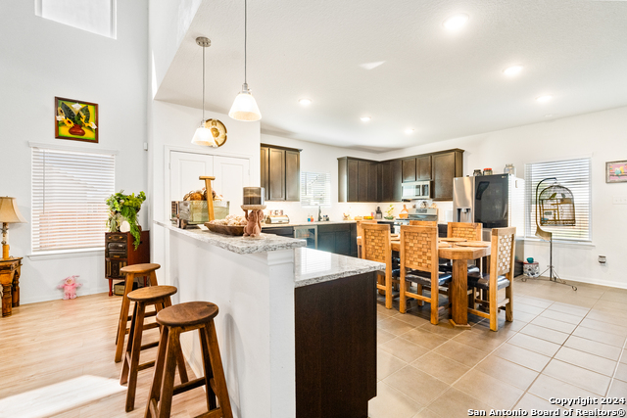
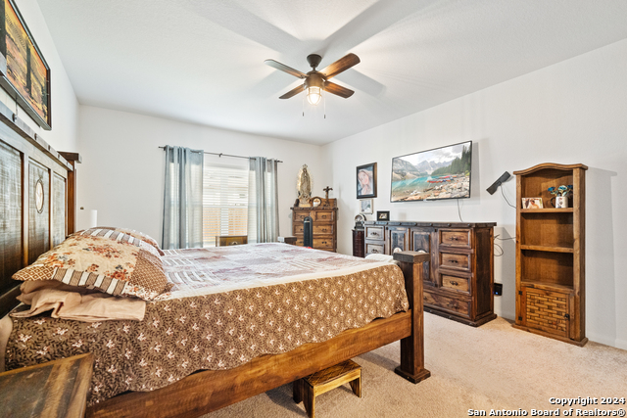
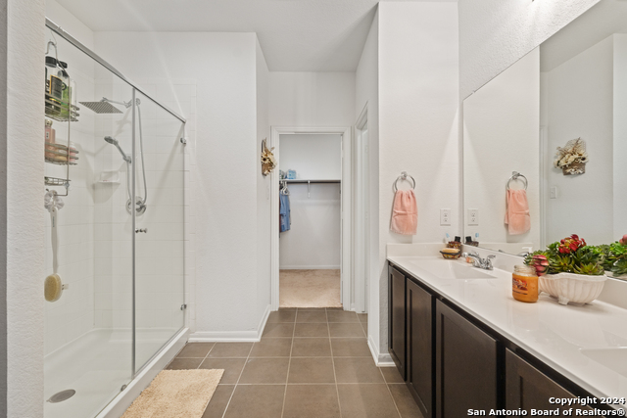
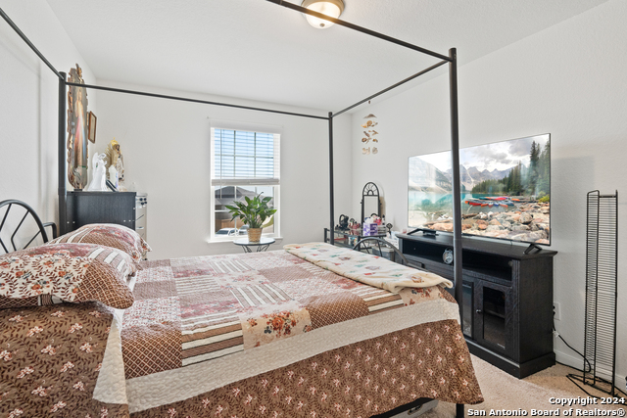
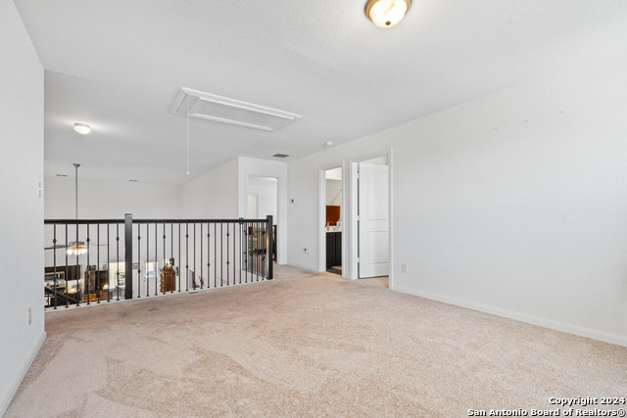
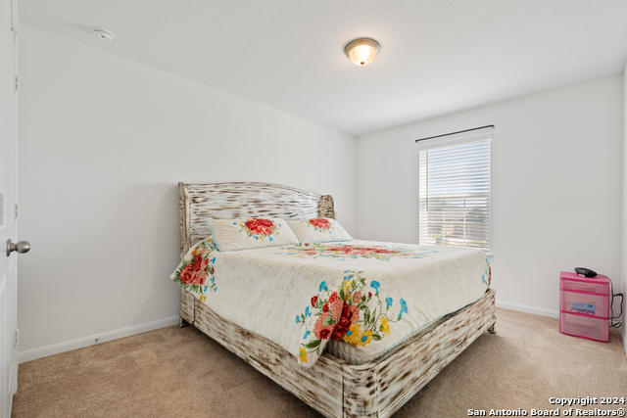
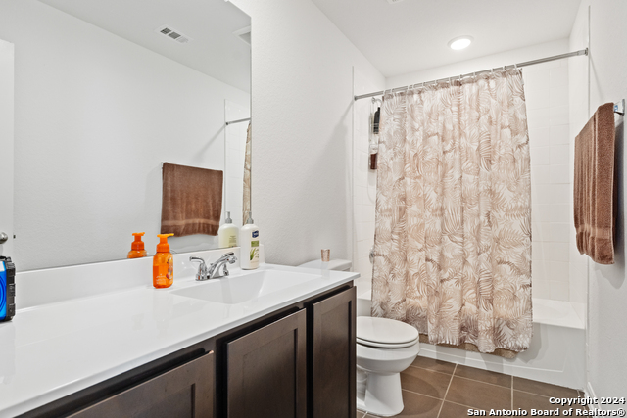
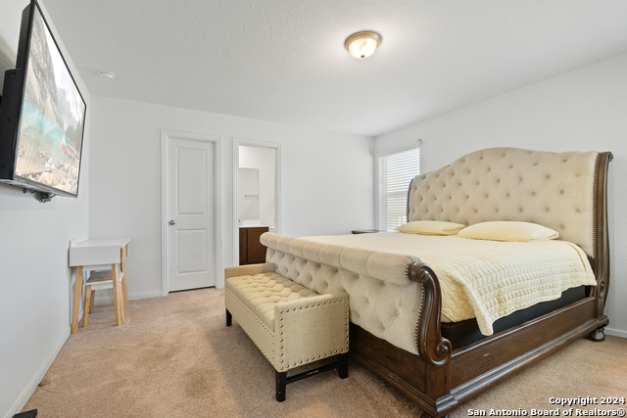
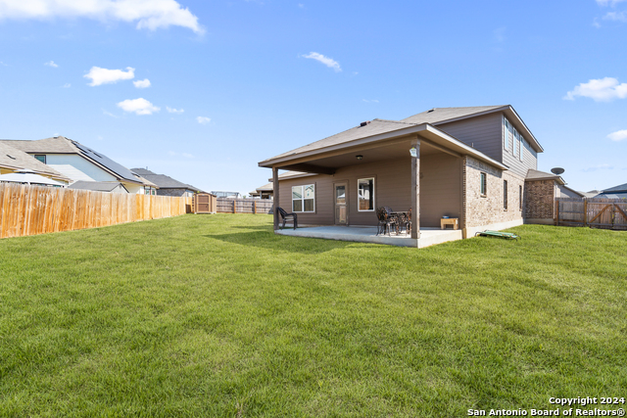
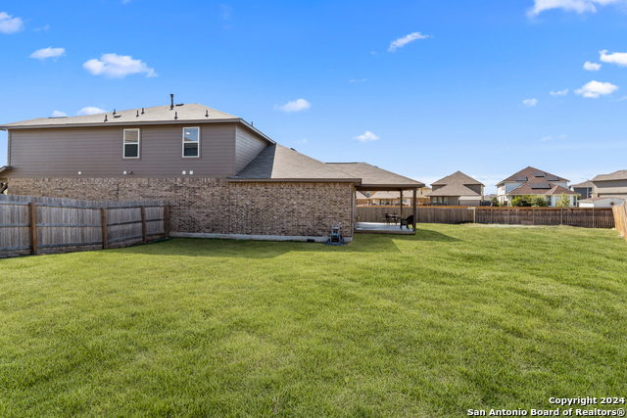
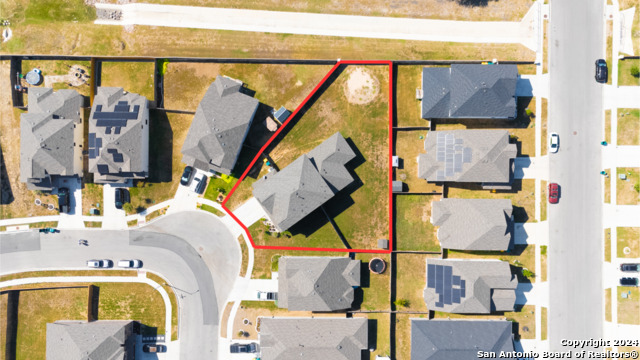

- MLS#: 1815382 ( Single Residential )
- Street Address: 9203 Avondale Park
- Viewed: 136
- Price: $375,000
- Price sqft: $133
- Waterfront: No
- Year Built: 2021
- Bldg sqft: 2820
- Bedrooms: 4
- Total Baths: 4
- Full Baths: 3
- 1/2 Baths: 1
- Garage / Parking Spaces: 2
- Days On Market: 233
- Additional Information
- County: BEXAR
- City: Converse
- Zipcode: 78109
- Subdivision: Notting Hill
- District: East Central I.S.D
- Elementary School: Tradition
- Middle School: Heritage
- High School: East Central
- Provided by: Keller Williams City-View
- Contact: Romulo Arroyo
- (210) 687-8467

- DMCA Notice
-
DescriptionExplore this beautifully designed 4 bedroom, 3 bath home located on 1/3of an acre in the desirable Notting Hill subdivision of Converse, TX. The open concept layout includes a private guest suite with its own full bath ideal for visitors or multi generational living. The kitchen features sleek granite countertops and stainless steel appliances, seamlessly connecting to the spacious living and dining areas. Conveniently situated near Randolph Air Force Base, with quick access to Loop 1604, I 10, and The Forum at Olympia Parkway. Enjoy the generous backyard and covered patio, perfect for relaxing or entertaining just minutes from local parks, shopping, and dining.
Features
Possible Terms
- Conventional
- FHA
- VA
Air Conditioning
- One Central
Builder Name
- Castle Rock
Construction
- Pre-Owned
Contract
- Exclusive Right To Sell
Days On Market
- 232
Currently Being Leased
- No
Dom
- 232
Elementary School
- Tradition
Energy Efficiency
- Tankless Water Heater
- 13-15 SEER AX
- Double Pane Windows
- Energy Star Appliances
- Ceiling Fans
Exterior Features
- Brick
- 3 Sides Masonry
- Cement Fiber
Fireplace
- Not Applicable
Floor
- Carpeting
- Ceramic Tile
- Vinyl
Foundation
- Slab
Garage Parking
- Two Car Garage
Green Certifications
- Energy Star Certified
Heating
- Central
Heating Fuel
- Electric
High School
- East Central
Home Owners Association Fee
- 450
Home Owners Association Frequency
- Annually
Home Owners Association Mandatory
- Mandatory
Home Owners Association Name
- ALAMO MANAGEMENT GROUP
Home Faces
- South
Inclusions
- Ceiling Fans
- Washer Connection
- Dryer Connection
- Disposal
Instdir
- From IH-10 exit left to FM 1516. Turn right Weichold Rd
- Turn Left on Westbourne Way and Turn left on Avondale Park. Home will be at the end of the street on the right.
Interior Features
- Eat-In Kitchen
- Breakfast Bar
- Loft
- Converted Garage
- High Ceilings
- Open Floor Plan
- High Speed Internet
- Laundry Lower Level
- Walk in Closets
Kitchen Length
- 19
Legal Desc Lot
- 22
Legal Description
- CB 5089E (NOTTING HILL UT-6)
- BLOCK 2 LOT 22 2022-NEW PER PL
Lot Description
- On Greenbelt
- 1/4 - 1/2 Acre
- Level
Lot Improvements
- Street Paved
- Curbs
- Sidewalks
Middle School
- Heritage
Multiple HOA
- No
Neighborhood Amenities
- Pool
- Park/Playground
Occupancy
- Vacant
Other Structures
- Shed(s)
Owner Lrealreb
- No
Ph To Show
- 21022222227
Possession
- Closing/Funding
Property Type
- Single Residential
Recent Rehab
- No
Roof
- Composition
School District
- East Central I.S.D
Source Sqft
- Appsl Dist
Style
- Two Story
- Traditional
Total Tax
- 9741.27
Views
- 136
Water/Sewer
- City
Window Coverings
- All Remain
Year Built
- 2021
Property Location and Similar Properties