
- Ron Tate, Broker,CRB,CRS,GRI,REALTOR ®,SFR
- By Referral Realty
- Mobile: 210.861.5730
- Office: 210.479.3948
- Fax: 210.479.3949
- rontate@taterealtypro.com
Property Photos
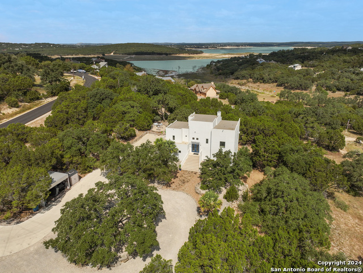


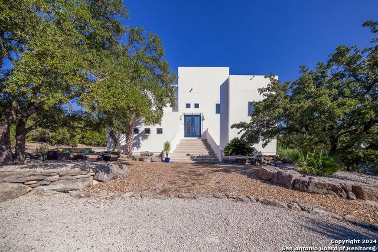
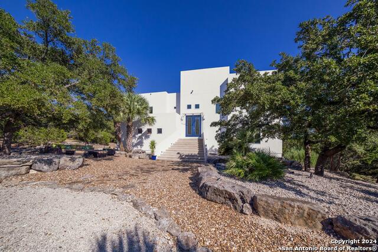
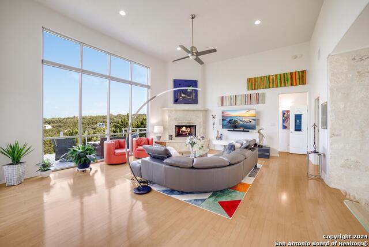
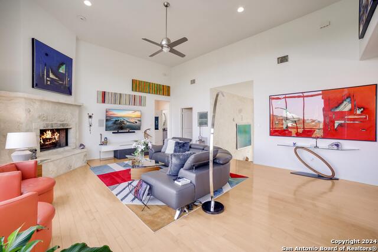
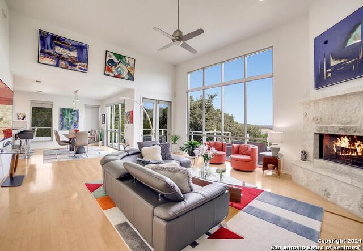
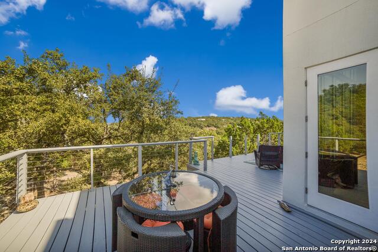
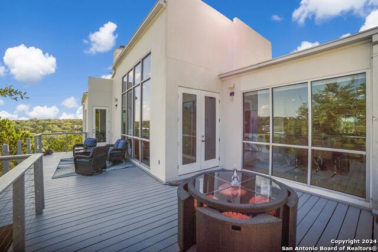
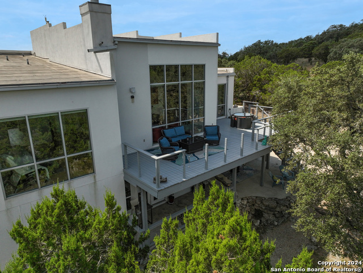
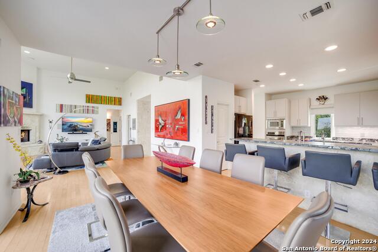
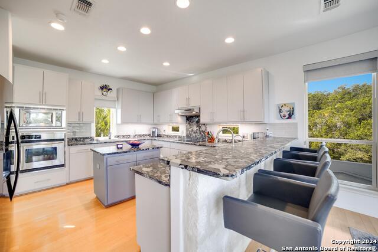
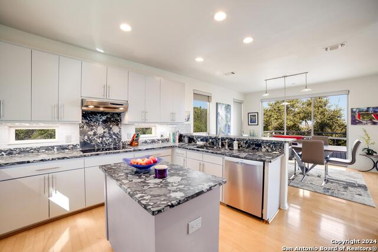
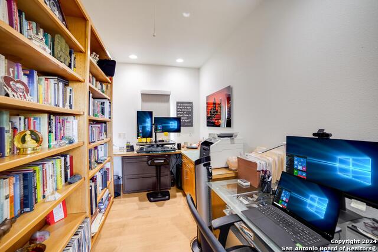
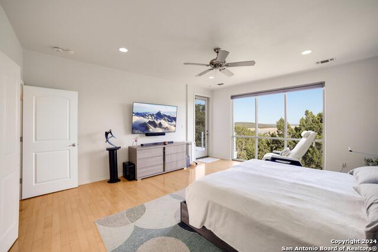
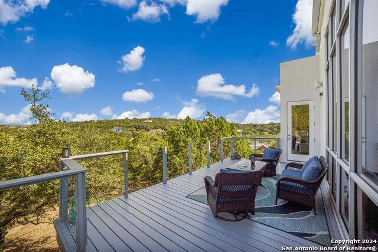
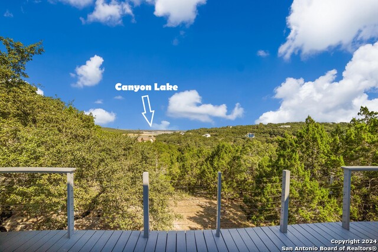
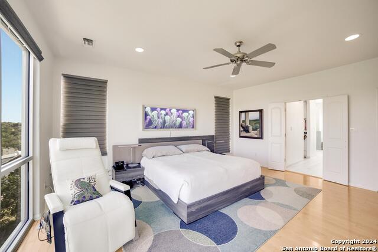
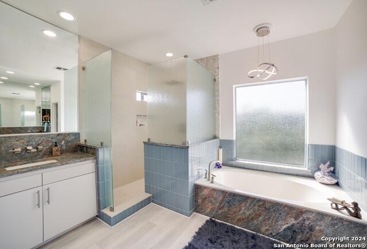
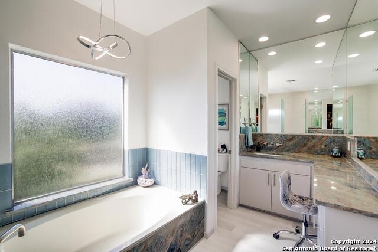
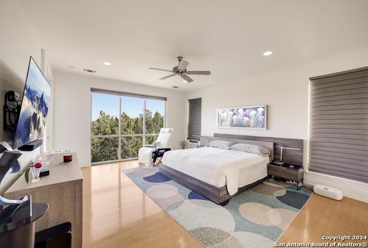
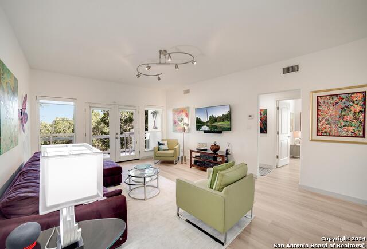
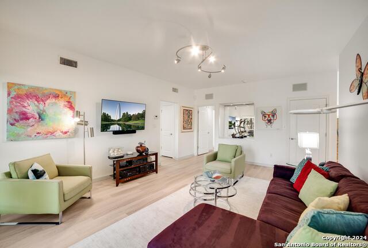
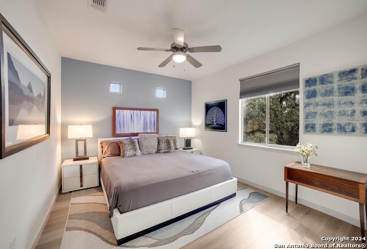
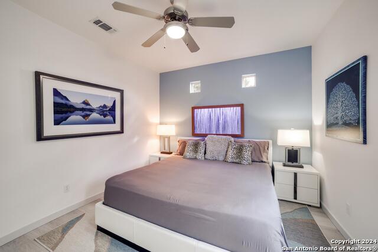
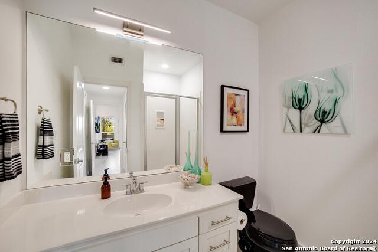
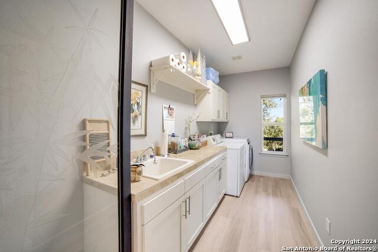
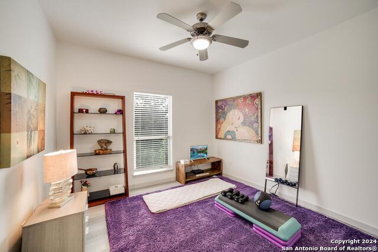
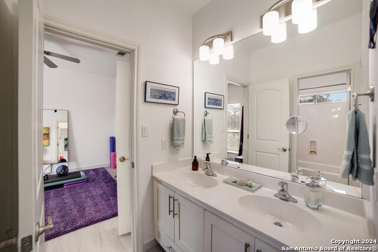
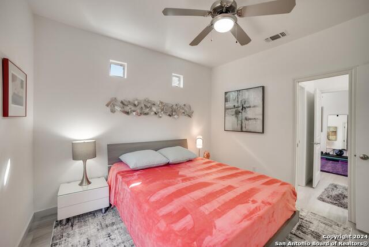
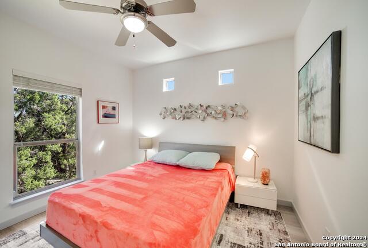
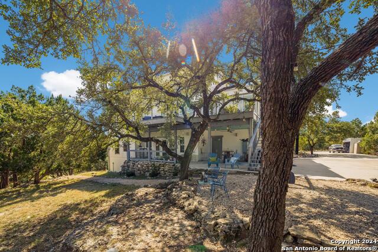
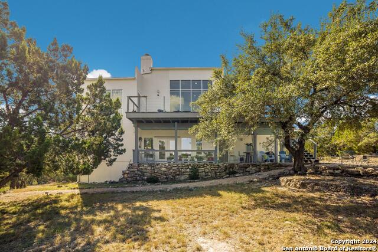
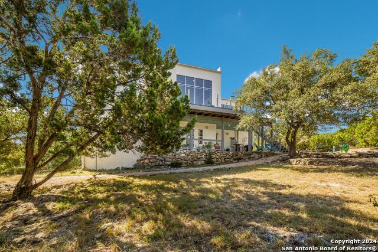
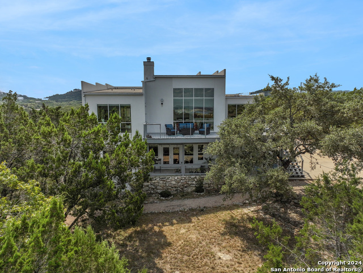
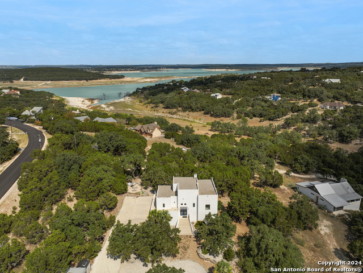
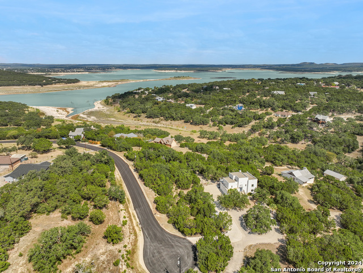
- MLS#: 1815292 ( Single Residential )
- Street Address: 1201 Post Oak Dr
- Viewed: 91
- Price: $859,000
- Price sqft: $297
- Waterfront: No
- Year Built: 2005
- Bldg sqft: 2895
- Bedrooms: 4
- Total Baths: 4
- Full Baths: 3
- 1/2 Baths: 1
- Garage / Parking Spaces: 3
- Days On Market: 118
- Acreage: 1.52 acres
- Additional Information
- County: COMAL
- City: Canyon Lake
- Zipcode: 78133
- Subdivision: Blue Water Estates
- District: Comal
- Elementary School: Mountain Valley
- Middle School: Mountain Valley
- High School: Canyon Lake
- Provided by: Keller Williams Heritage
- Contact: Frank Baker
- (830) 507-3030

- DMCA Notice
-
DescriptionStep into your private retreat at Canyon Lake, where stunning architecture blends nature and luxury. This two story home, set on 1.52 landscaped acres, welcomes you with breathtaking views and elegant design. On the main level, towering windows frame Canyon Lake, flooding the home with natural light. The heart of the home is a grand living area with 14' ceilings and a stone fireplace, perfect for cozy moments by the fire. Outdoors the sound wired balcony is ideal for taking in the endless lake views and hosting gatherings. The kitchen is a chef's delight, featuring custom stone countertops that were unearthed at the bottom of a waterfall. Talk about custom! Enjoy meals in the adjoining dining area, complete with stunning lake views. Downstairs, a cozy family room opens to a covered patio for guests to gather after lake adventures. Or, extend the party further into nature, where gravel patios and softly lit trees create a magical setting for unforgettable nights. The owner's suite, located on the main level, offers private balcony access, dual walk in closets, and an en suite bathroom with Brazilian quartzite countertops, dual vanities, and a luxurious soaking tub for ultimate relaxation. With Comal Park approximately 10 minutes away, and offering easy boat ramp access, lake days are endless. This home is more than just a place to live; it's a lifestyle that merges comfort, beauty, and outdoor adventure in perfect harmony.
Features
Possible Terms
- Conventional
- VA
- Cash
Accessibility
- 2+ Access Exits
- Doors-Swing-In
- Doors w/Lever Handles
- No Carpet
- First Floor Bath
- Full Bath/Bed on 1st Flr
- First Floor Bedroom
Air Conditioning
- Two Central
- Two Window/Wall
Apprx Age
- 20
Block
- N/A
Builder Name
- Unknown
Construction
- Pre-Owned
Contract
- Exclusive Right To Sell
Days On Market
- 111
Dom
- 111
Elementary School
- Mountain Valley
Energy Efficiency
- Double Pane Windows
- Ceiling Fans
Exterior Features
- 4 Sides Masonry
- Stucco
Fireplace
- One
- Living Room
- Wood Burning
Floor
- Wood
- Vinyl
Foundation
- Slab
Garage Parking
- Three Car Garage
- Attached
- Oversized
Heating
- Central
- Zoned
- 2 Units
Heating Fuel
- Electric
High School
- Canyon Lake
Home Owners Association Fee
- 100
Home Owners Association Frequency
- Annually
Home Owners Association Mandatory
- Mandatory
Home Owners Association Name
- BLUE WATES ESTATES POA
Home Faces
- North
Inclusions
- Ceiling Fans
- Washer Connection
- Dryer Connection
- Cook Top
- Built-In Oven
- Microwave Oven
- Disposal
- Dishwasher
- Water Softener (owned)
- Vent Fan
- Smoke Alarm
- Electric Water Heater
- Plumb for Water Softener
- Solid Counter Tops
- 2+ Water Heater Units
Instdir
- From New Braunfels
- take HWY 46 W towards Canyon Lake
- take exit FM 2722 and turn right. Keep right & merge onto FM 2673. The turn left onto Island View Dr. Continue onto Island View Dr. and then turn right onto post oak dr. home is on the left.
Interior Features
- Two Living Area
- Liv/Din Combo
- Eat-In Kitchen
- Island Kitchen
- Breakfast Bar
- Walk-In Pantry
- Study/Library
- Utility Room Inside
- High Ceilings
- Open Floor Plan
- Laundry Main Level
- Laundry Lower Level
- Laundry Room
- Telephone
- Walk in Closets
- Attic - Access only
- Attic - Pull Down Stairs
Kitchen Length
- 12
Legal Desc Lot
- 40AP
Legal Description
- BLUE WATER ESTATES
- LOT 40AP
- LIFE ESTATE
Lot Description
- Cul-de-Sac/Dead End
- County VIew
- Water View
- 1 - 2 Acres
- Wooded
- Mature Trees (ext feat)
- Secluded
- Gently Rolling
- Level
Lot Dimensions
- 199 X 142
Lot Improvements
- Street Paved
- Asphalt
- County Road
Middle School
- Mountain Valley
Miscellaneous
- No City Tax
- Virtual Tour
Multiple HOA
- No
Neighborhood Amenities
- None
Occupancy
- Owner
Other Structures
- Shed(s)
- Storage
- Workshop
Owner Lrealreb
- No
Ph To Show
- 210-222-2227
Possession
- Closing/Funding
Property Type
- Single Residential
Roof
- Flat
School District
- Comal
Source Sqft
- Appsl Dist
Style
- Two Story
- Split Level
- Traditional
Total Tax
- 5016.09
Utility Supplier Elec
- PEC
Utility Supplier Grbge
- Waste Conn.
Utility Supplier Sewer
- Septic
Utility Supplier Water
- TX Water Co
Views
- 91
Virtual Tour Url
- https://www.lakehouses4sale.net/listing/cms/1201-post-oak-canyon-lake/
Water/Sewer
- Septic
- City
Window Coverings
- None Remain
Year Built
- 2005
Property Location and Similar Properties