
- Ron Tate, Broker,CRB,CRS,GRI,REALTOR ®,SFR
- By Referral Realty
- Mobile: 210.861.5730
- Office: 210.479.3948
- Fax: 210.479.3949
- rontate@taterealtypro.com
Property Photos
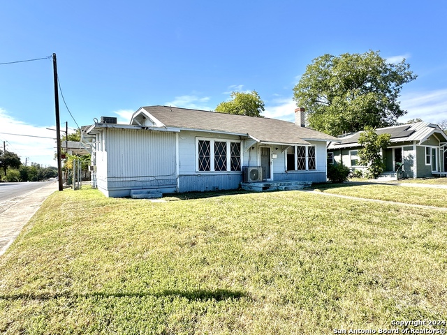

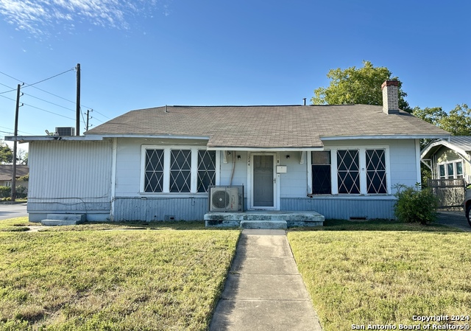
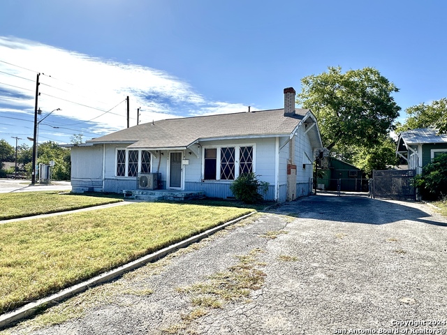
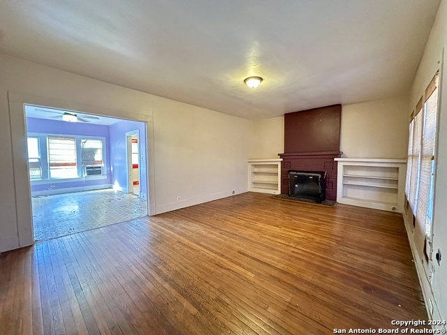
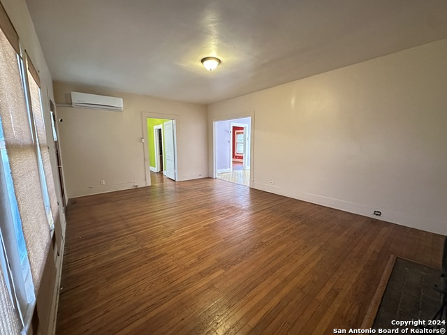
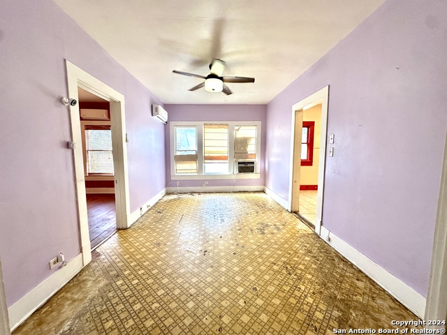
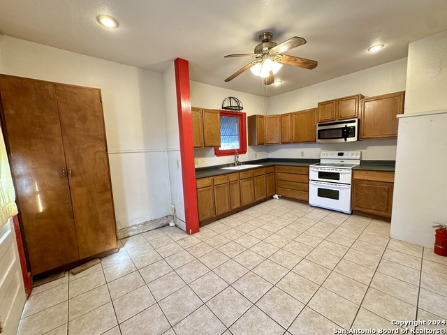
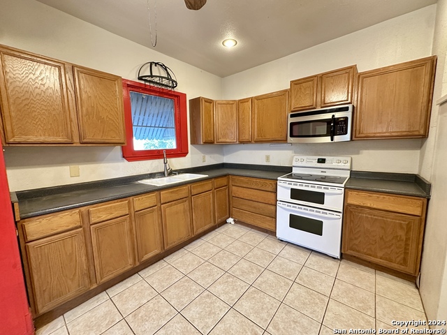
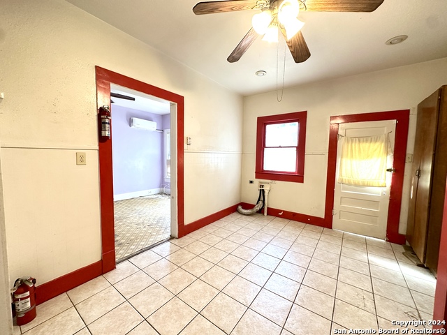
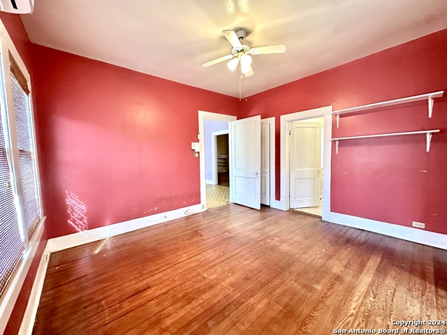
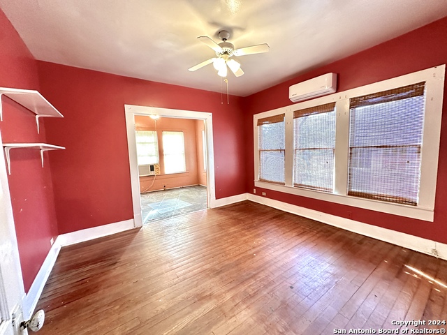
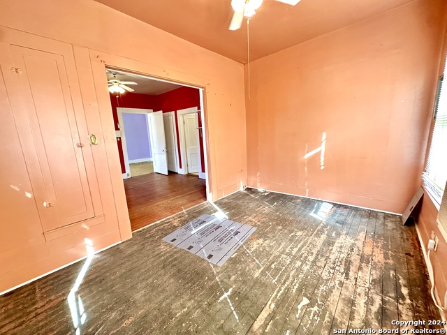
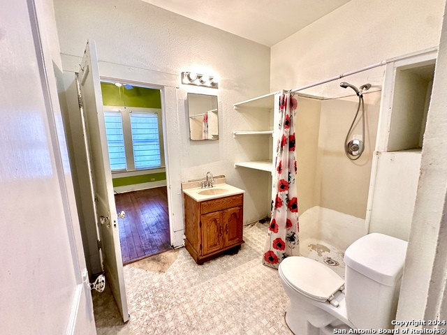
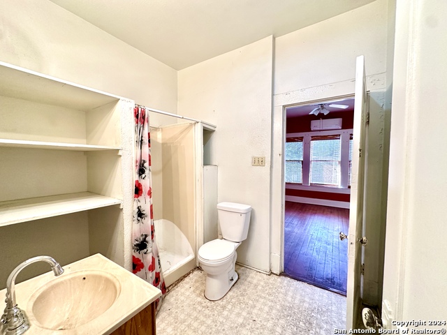
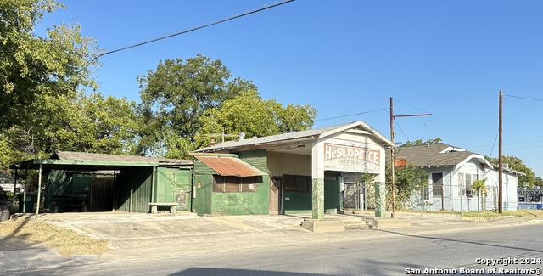
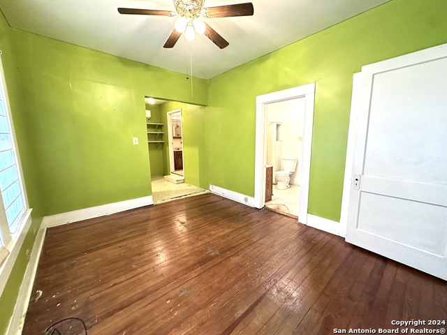
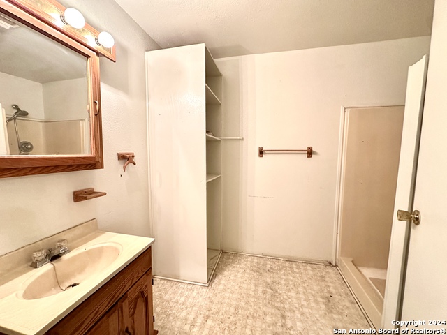
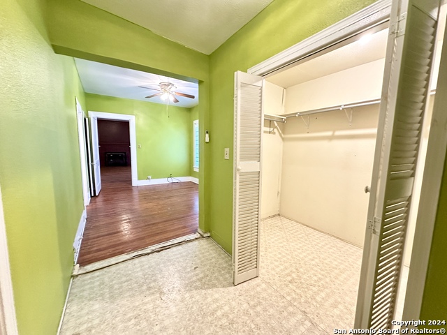
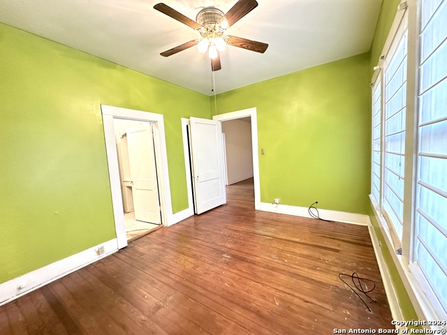
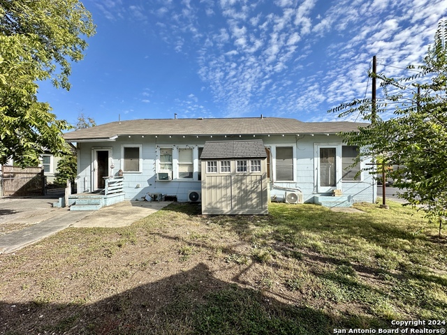
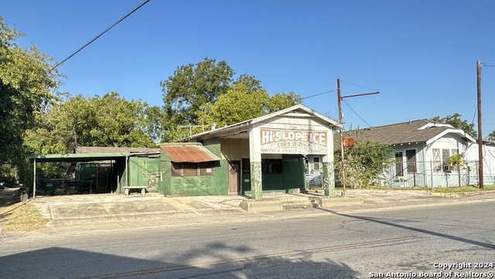
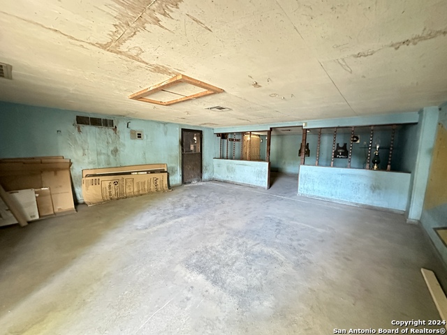
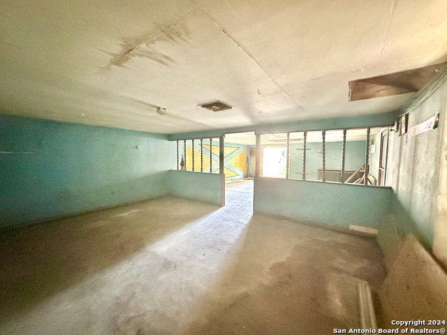
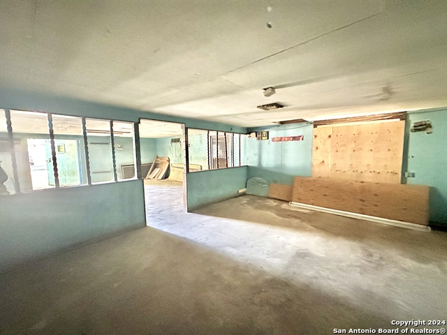
- MLS#: 1814925 ( Single Residential )
- Street Address: 1244 Rigsby Avenue
- Viewed: 16
- Price: $156,990
- Price sqft: $88
- Waterfront: No
- Year Built: 1920
- Bldg sqft: 1792
- Bedrooms: 2
- Total Baths: 2
- Full Baths: 2
- Garage / Parking Spaces: 1
- Days On Market: 193
- Additional Information
- County: BEXAR
- City: San Antonio
- Zipcode: 78210
- Subdivision: Highland Park
- District: San Antonio I.S.D.
- Elementary School: Japhet
- Middle School: Poe
- High School: Highlands
- Provided by: Keller Williams City-View
- Contact: Jennifer Evans
- (210) 322-1558

- DMCA Notice
-
DescriptionThis unique property includes a residential front house and a commercial back unit, both zoned C 2. The commercial space, once an ice house, gas station, and pool bar, offers endless possibilities for its next owner. The front house is a charming single family residence with 9 foot ceilings, original hardwood floors, 2 bedrooms, 2 baths, and an office space/bonus room off the master. Equipped with four mini splits and two window AC units, all providing both heating and cooling, this property is perfect for comfortable living. What truly sets it apart is the opportunity to live in the front home while operating a business in the back. The versatile C 2 zoning opens the door for a variety of creative commercial ventures, such as a daycare, pet grooming facility, coffee shop, bar, fitness studio, locksmith, liquor store, barber or beauty shop, or an appliance sales, repair shop or or bring your own vision for a C 2 compliant business. With easy access to major highways and just a short drive to downtown San Antonio, this property presents a rare opportunity for those looking to combine residential living and business potential in one convenient location. Schedule a tour today to explore its endless possibilities!
Features
Possible Terms
- Conventional
- Cash
Air Conditioning
- Two Window/Wall
- Other
Apprx Age
- 105
Block
- 54
Builder Name
- unknow
Construction
- Pre-Owned
Contract
- Exclusive Right To Sell
Days On Market
- 697
Currently Being Leased
- No
Dom
- 182
Elementary School
- Japhet
Exterior Features
- Wood
Fireplace
- One
- Wood Burning
Floor
- Ceramic Tile
- Linoleum
- Wood
Garage Parking
- Side Entry
Heating
- Window Unit
- Other
Heating Fuel
- Electric
High School
- Highlands
Home Owners Association Mandatory
- None
Inclusions
- Ceiling Fans
- Washer Connection
- Dryer Connection
- Microwave Oven
- Stove/Range
- Smoke Alarm
- Electric Water Heater
Instdir
- From I-10 E
- right on S. Gevers
- left on Rigsby
Interior Features
- One Living Area
- Eat-In Kitchen
- High Ceilings
- Laundry Main Level
Kitchen Length
- 14
Legal Desc Lot
- 11
Legal Description
- NCB 3322 BLK 54 LOT 11
Lot Description
- Corner
Lot Improvements
- Street Paved
- Street Gutters
- Sidewalks
- City Street
Middle School
- Poe
Miscellaneous
- City Bus
- Investor Potential
- As-Is
Neighborhood Amenities
- None
Occupancy
- Owner
Other Structures
- Other
Owner Lrealreb
- No
Ph To Show
- 210-322-1558
Possession
- Closing/Funding
Property Type
- Single Residential
Recent Rehab
- No
Roof
- Composition
School District
- San Antonio I.S.D.
Source Sqft
- Appsl Dist
Style
- One Story
- Historic/Older
Total Tax
- 4572.81
Utility Supplier Elec
- CPS
Utility Supplier Grbge
- CITY
Utility Supplier Sewer
- SAWS
Utility Supplier Water
- SAWS
Views
- 16
Water/Sewer
- Water System
- Sewer System
Window Coverings
- All Remain
Year Built
- 1920
Property Location and Similar Properties