
- Ron Tate, Broker,CRB,CRS,GRI,REALTOR ®,SFR
- By Referral Realty
- Mobile: 210.861.5730
- Office: 210.479.3948
- Fax: 210.479.3949
- rontate@taterealtypro.com
Property Photos
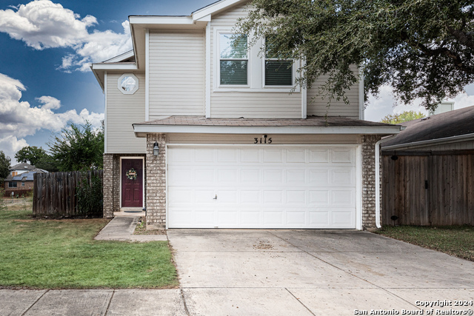

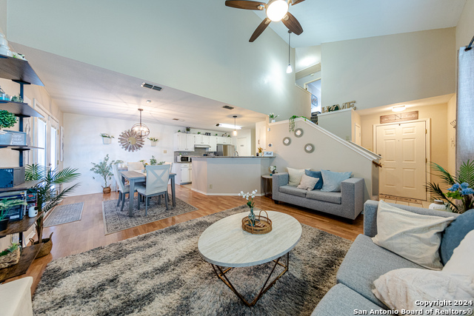
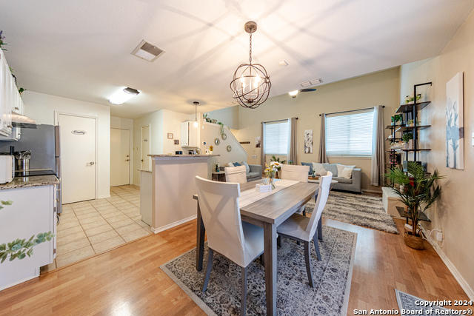
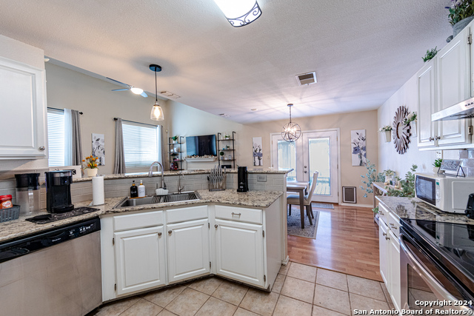
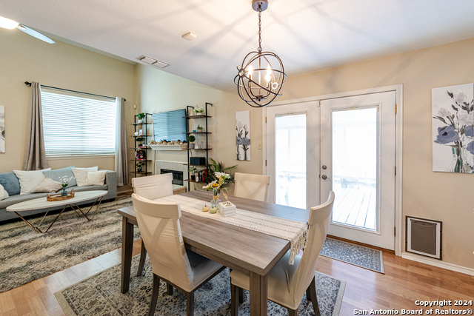
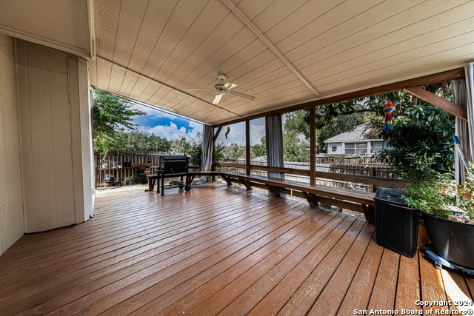
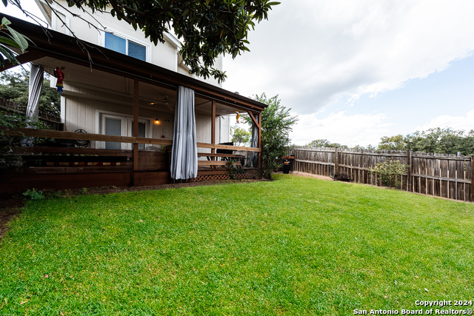
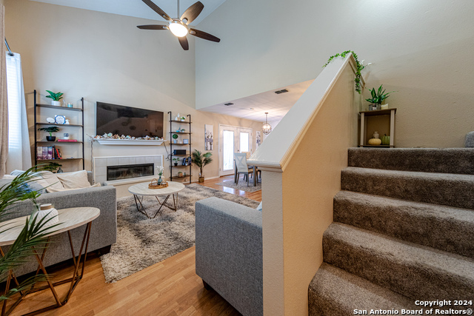
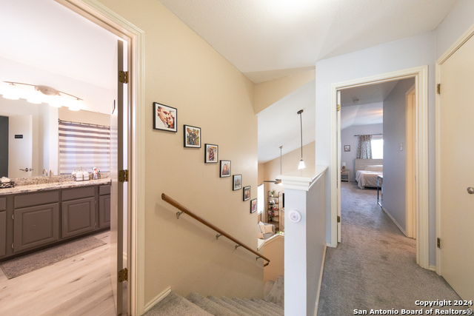
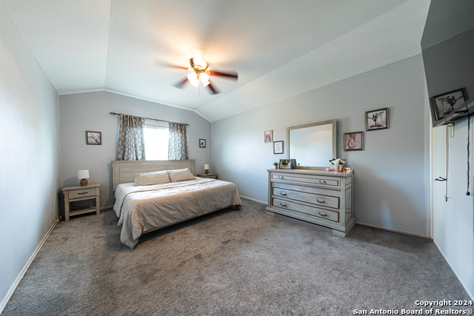
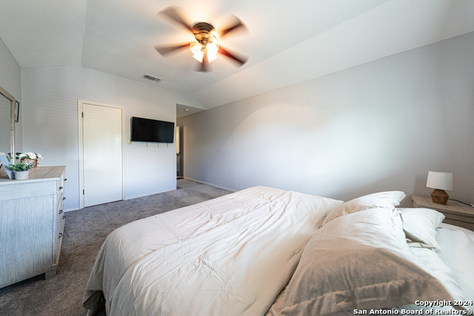
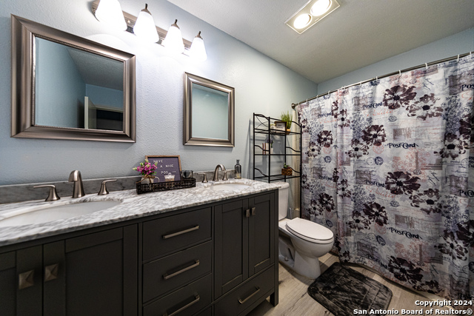
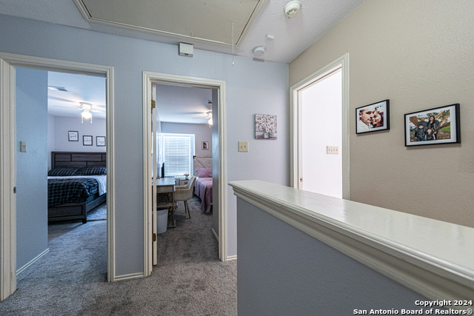
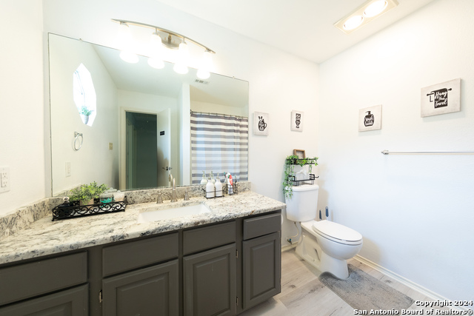
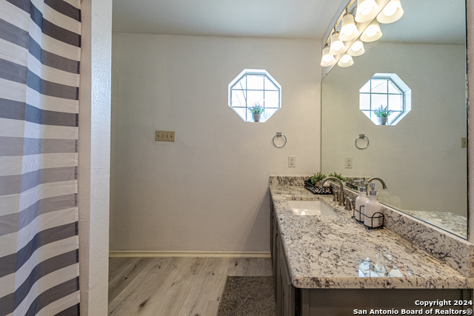
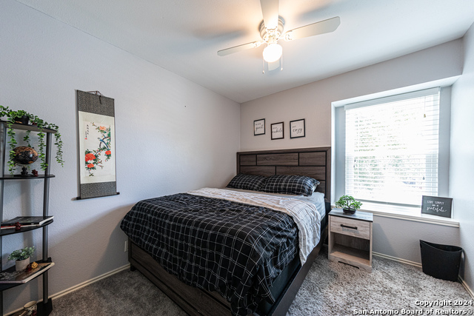
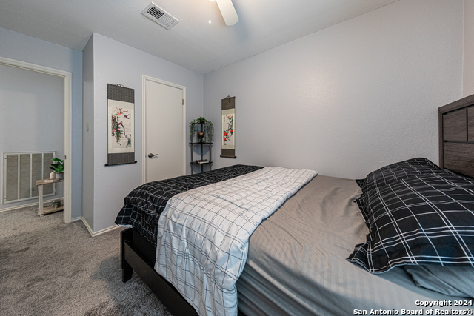
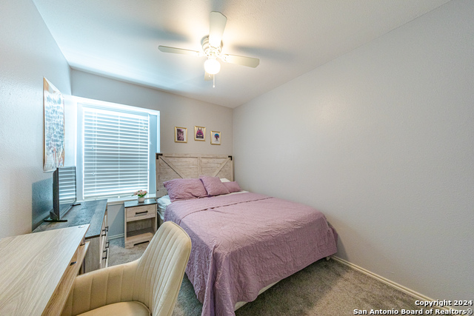
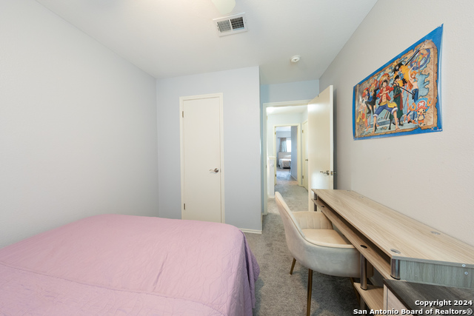
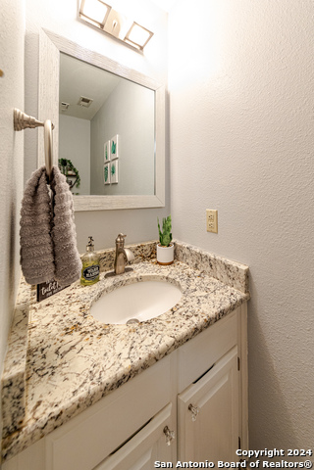
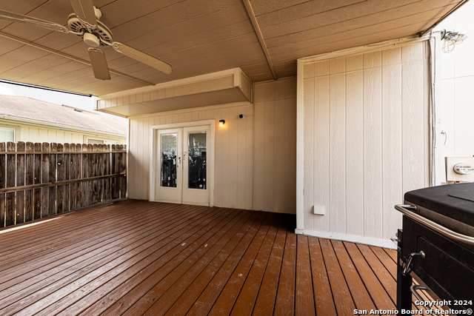
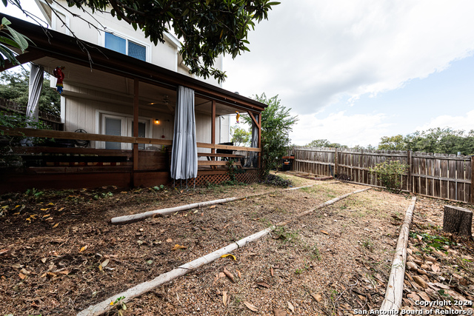
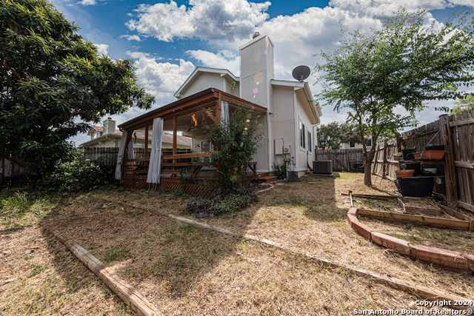
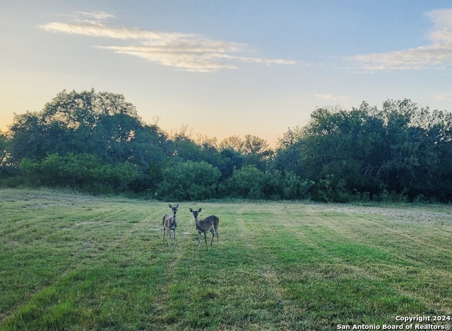


- MLS#: 1814814 ( Single Residential )
- Street Address: 3115 Stoney Grv
- Viewed: 53
- Price: $270,000
- Price sqft: $202
- Waterfront: No
- Year Built: 1992
- Bldg sqft: 1335
- Bedrooms: 3
- Total Baths: 3
- Full Baths: 2
- 1/2 Baths: 1
- Garage / Parking Spaces: 2
- Days On Market: 119
- Additional Information
- County: BEXAR
- City: San Antonio
- Zipcode: 78247
- Subdivision: Stoneridge
- District: North East I.S.D
- Elementary School: Wetmore
- Middle School: Driscoll
- High School: Macarthur
- Provided by: Keller Williams Heritage
- Contact: Diana Martinez
- (210) 542-3650

- DMCA Notice
-
DescriptionThis 3 bed, 2.5 bath home features an open concept living space downstairs with a fireplace and tall, vaulted ceilings with lots of natural light (NEW windows installed in 2022). The fully updated kitchen has granite countertops, white cabinets, stainless steel appliances and a dine in breakfast bar. The home is situated on a one of a kind lot that backs up to the centrally located 976 acre McAllister Park which provides additional green space and privacy as well as easy access to walking trails, the park amenities and wildlife for the outdoor enthusiast (especially the visiting deer during your morning coffee!). The home is also located in the gated section of Stoneridge which is a quiet, family friendly neighborhood with a relaxed HOA in the highly rated NEISD school district. In addition to the fresh design and modern touches throughout (Nest thermostat installed in 2022 & Reverse Osmosis Water Softener Installed in 2021), the home even boasts a large, covered patio with built in seating, an outdoor fan and curtains for an expansive outdoor entertaining space that still leaves a perfect amount of yard for gardening or other outdoor projects. The doggie door is a great addition for easy entry/exit to the backyard for your small to medium sized pets. With additional updates galore including a newer water heater (installed 2023), security system (installed 2022), exterior paint (2019) and HVAC System replaced (2018) and a phenomenal location that makes it a breeze to hop on I 35, 281 and 410, this home is the perfect option for those who need a quick commute to downtown San Antonio, the Airport, Fort Sam, Randolph Airforce Base, Trinity University, the University of Incarnate Word and more but who also love to come home to the peace of nature and their community.
Features
Possible Terms
- Conventional
- FHA
- VA
- TX Vet
- Cash
- Investors OK
Air Conditioning
- One Central
Apprx Age
- 33
Block
- 26
Builder Name
- Unknown
Construction
- Pre-Owned
Contract
- Exclusive Right To Sell
Days On Market
- 109
Currently Being Leased
- No
Dom
- 109
Elementary School
- Wetmore Elementary
Energy Efficiency
- Programmable Thermostat
- Double Pane Windows
- Ceiling Fans
Exterior Features
- Brick
- Wood
Fireplace
- One
- Living Room
- Wood Burning
Floor
- Carpeting
- Ceramic Tile
- Laminate
Foundation
- Slab
Garage Parking
- Two Car Garage
Heating
- Central
Heating Fuel
- Electric
High School
- Macarthur
Home Owners Association Fee
- 358.43
Home Owners Association Frequency
- Annually
Home Owners Association Mandatory
- Mandatory
Home Owners Association Name
- RIDGESTONE
Inclusions
- Ceiling Fans
- Chandelier
- Washer Connection
- Dryer Connection
- Cook Top
- Built-In Oven
- Self-Cleaning Oven
- Stove/Range
- Disposal
- Dishwasher
- Ice Maker Connection
- Vent Fan
- Smoke Alarm
- Security System (Owned)
- Pre-Wired for Security
- Electric Water Heater
- Garage Door Opener
- Smooth Cooktop
- Solid Counter Tops
- City Garbage service
Instdir
- From Thousand Oaks
- turn onto Rowe Dr
- make a Right on Alder Creek
- make a Right on Stoney Summit
- make a Right on Stoney Mist and once through the gate take a Left on Stoney Pond and a Right on Stoney Grove
Interior Features
- One Living Area
- Liv/Din Combo
- Eat-In Kitchen
- Island Kitchen
- Breakfast Bar
- Utility Area in Garage
- All Bedrooms Upstairs
- High Ceilings
- Open Floor Plan
- Cable TV Available
- High Speed Internet
- Laundry Main Level
- Laundry in Garage
- Telephone
- Walk in Closets
Kitchen Length
- 11
Legal Desc Lot
- 105
Legal Description
- NCB: 17495 BLK: 26 LOT:105 STONERIDGE UNIT-9
Lot Description
- Corner
- On Greenbelt
- Mature Trees (ext feat)
- Sloping
- Level
Lot Dimensions
- 37ft x 95ft
Lot Improvements
- Street Paved
- Curbs
- Street Gutters
- Sidewalks
- Streetlights
- Fire Hydrant w/in 500'
Middle School
- Driscoll
Multiple HOA
- No
Neighborhood Amenities
- Controlled Access
- Park/Playground
- Jogging Trails
- Bike Trails
Occupancy
- Owner
Owner Lrealreb
- No
Ph To Show
- 210-222-2227
Possession
- Closing/Funding
- Negotiable
Property Type
- Single Residential
Roof
- Composition
School District
- North East I.S.D
Source Sqft
- Appsl Dist
Style
- Two Story
Total Tax
- 5861
Views
- 53
Water/Sewer
- Sewer System
- City
Window Coverings
- All Remain
Year Built
- 1992
Property Location and Similar Properties