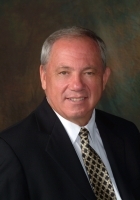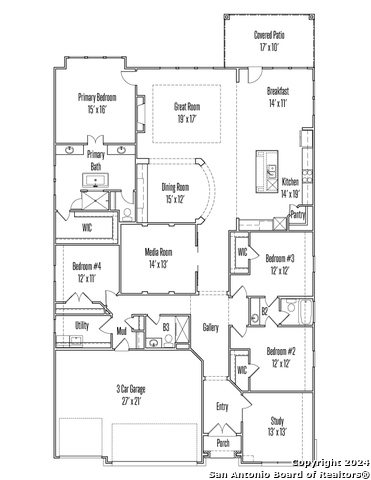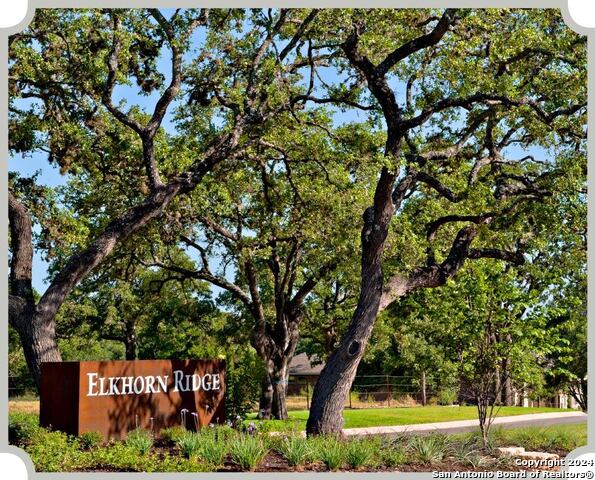
- Ron Tate, Broker,CRB,CRS,GRI,REALTOR ®,SFR
- By Referral Realty
- Mobile: 210.861.5730
- Office: 210.479.3948
- Fax: 210.479.3949
- rontate@taterealtypro.com
Property Photos




















- MLS#: 1814780 ( Single Residential )
- Street Address: 29330 Cheyenne Ridge
- Viewed: 40
- Price: $564,900
- Price sqft: $238
- Waterfront: No
- Year Built: 2024
- Bldg sqft: 2378
- Bedrooms: 3
- Total Baths: 3
- Full Baths: 2
- 1/2 Baths: 1
- Garage / Parking Spaces: 2
- Days On Market: 120
- Additional Information
- County: KENDALL
- City: Boerne
- Zipcode: 78015
- Subdivision: Elkhorn Ridge
- District: Boerne
- Elementary School: Van Raub
- Middle School: Boerne S
- High School: Champion
- Provided by: Housifi
- Contact: Christopher Marti
- (210) 660-1098

- DMCA Notice
-
DescriptionDon't miss this opportunity to make this exceptional Monticello home YOURS! With 3 bedrooms, 2.5 baths and a 2.5 car garage, this beautiful Monticello one story home is the perfect blend of luxury, comfort, and convenience located in the desirable area of Fair Oaks Ranch. Many beautiful upgrades throughout. Tankless water heater, full sprinkler system, all the extras you expect from a quality Monticello Home. Don't miss your opportunity to live in Fair Oaks Ranch and one of the few last opportunities in Elkhorn Ridge.
Features
Possible Terms
- Conventional
- FHA
- VA
- Cash
Air Conditioning
- One Central
Builder Name
- Monticello
Construction
- New
Contract
- Exclusive Right To Sell
Days On Market
- 114
Dom
- 114
Elementary School
- Van Raub
Exterior Features
- Stone/Rock
- Stucco
Fireplace
- Not Applicable
Floor
- Carpeting
- Ceramic Tile
Foundation
- Slab
Garage Parking
- Two Car Garage
- Attached
Heating
- Central
Heating Fuel
- Natural Gas
High School
- Champion
Home Owners Association Fee
- 650
Home Owners Association Frequency
- Annually
Home Owners Association Mandatory
- Mandatory
Home Owners Association Name
- ELKHORN RIDGE
Inclusions
- Ceiling Fans
- Washer Connection
- Dryer Connection
- Built-In Oven
- Microwave Oven
- Gas Cooking
- Disposal
- Dishwasher
- Gas Water Heater
- Garage Door Opener
- Plumb for Water Softener
- Solid Counter Tops
Instdir
- Go I-10 to Exit 546. Continue on the feeder road until you see Dietz Elkhorn Rd. Turn onto Dietz Elkhorn and go approximatley 1.5 miles. Elkhorn Ridge is on the left hand side. Model down on the left.
Interior Features
- Two Living Area
- Separate Dining Room
- Study/Library
Kitchen Length
- 20
Legal Desc Lot
- 305
Legal Description
- Block 4 Lot 305
Middle School
- Boerne Middle S
Multiple HOA
- No
Neighborhood Amenities
- Controlled Access
Owner Lrealreb
- No
Ph To Show
- 210-796-2799
Possession
- Closing/Funding
Property Type
- Single Residential
Roof
- Composition
School District
- Boerne
Source Sqft
- Bldr Plans
Style
- One Story
Views
- 40
Water/Sewer
- Water System
- Sewer System
Window Coverings
- Some Remain
Year Built
- 2024
Property Location and Similar Properties