
- Ron Tate, Broker,CRB,CRS,GRI,REALTOR ®,SFR
- By Referral Realty
- Mobile: 210.861.5730
- Office: 210.479.3948
- Fax: 210.479.3949
- rontate@taterealtypro.com
Property Photos
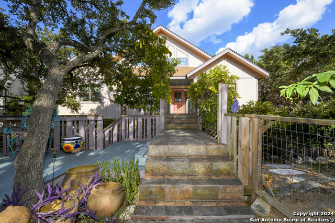

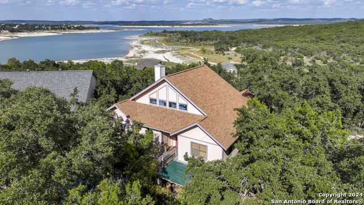
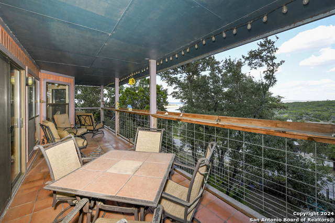
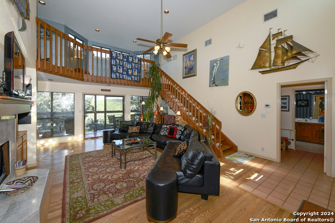
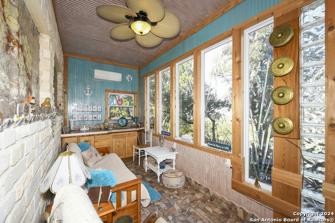
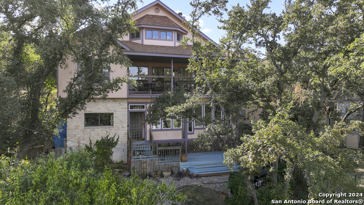
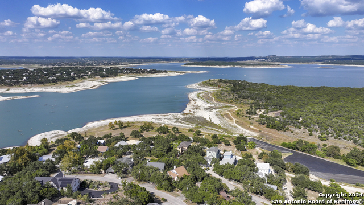
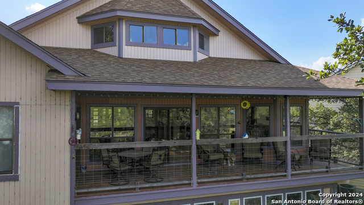
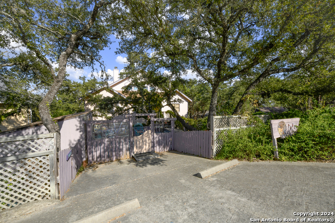
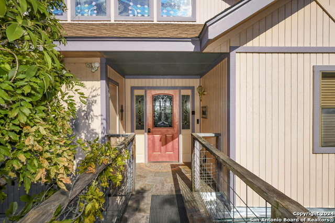
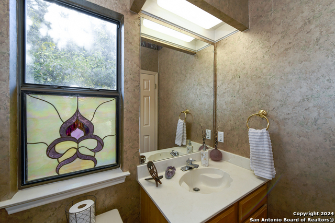
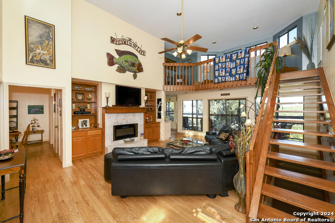
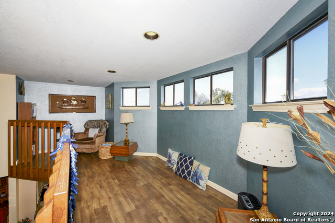
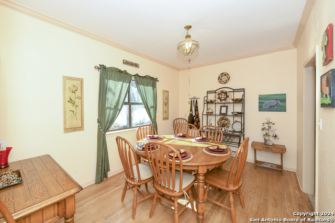
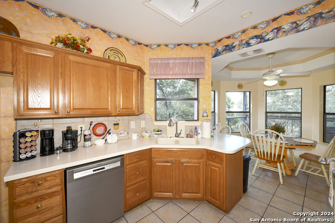
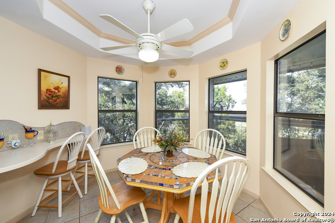
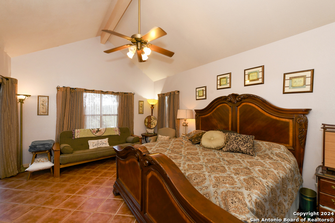
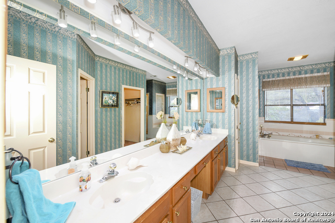
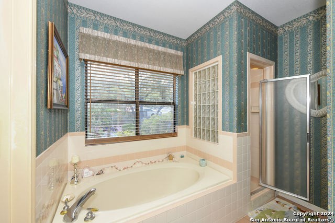
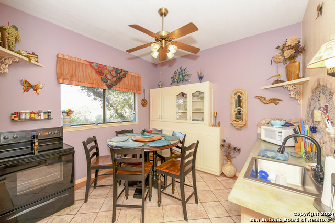
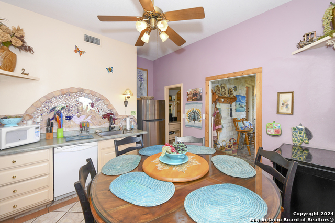
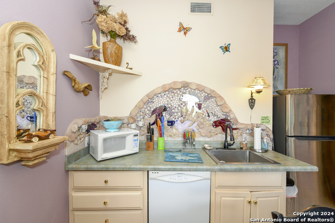
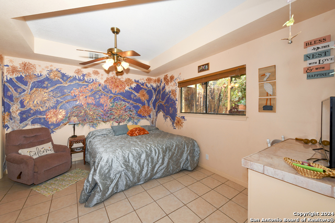
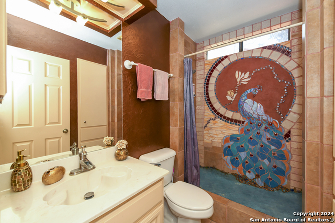
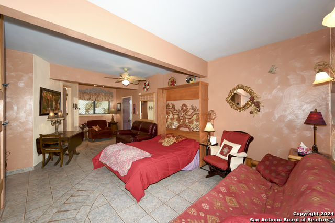
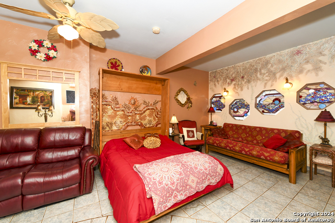
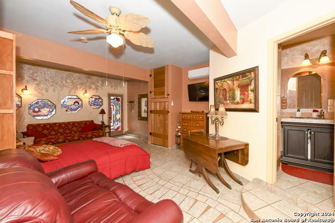
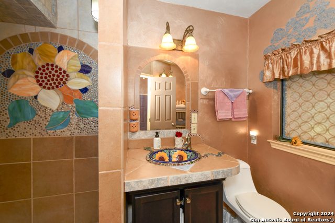
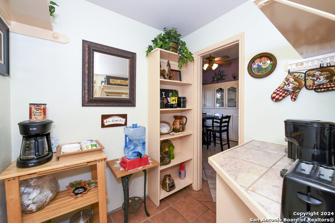
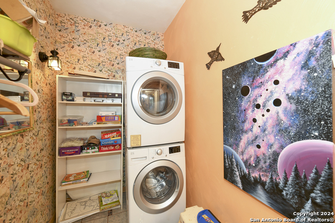
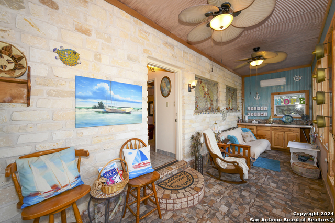
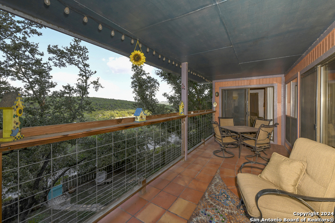
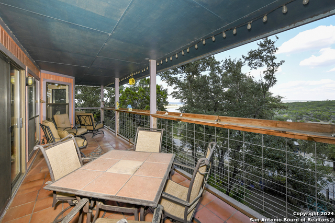
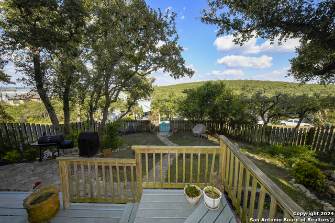
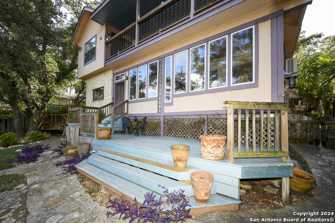
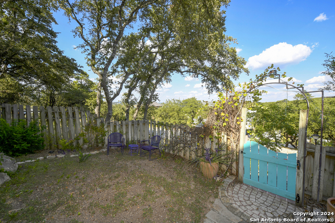
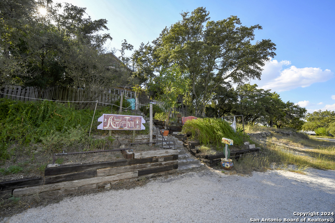
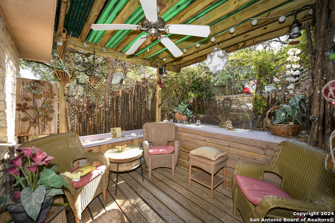
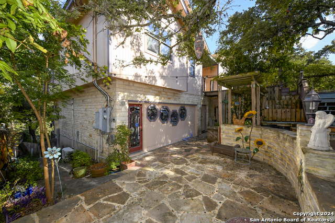
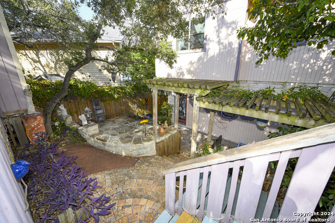
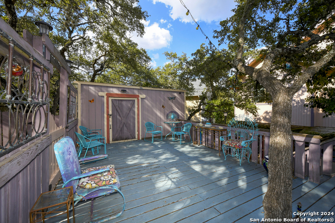
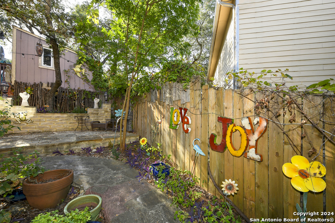
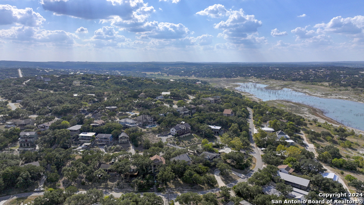
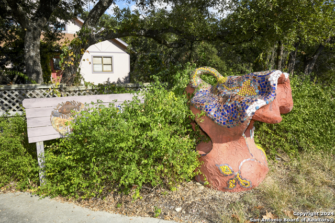
- MLS#: 1814674 ( Single Residential )
- Street Address: 1275 Trailridge Dr
- Viewed: 139
- Price: $495,000
- Price sqft: $200
- Waterfront: No
- Year Built: 1995
- Bldg sqft: 2480
- Bedrooms: 3
- Total Baths: 4
- Full Baths: 3
- 1/2 Baths: 1
- Garage / Parking Spaces: 1
- Days On Market: 264
- Additional Information
- County: COMAL
- City: Canyon Lake
- Zipcode: 78133
- Subdivision: Canyon Lake Forest
- District: Comal
- Elementary School: STARTZVILLE
- Middle School: Mountain Valley
- High School: Canyon Lake
- Provided by: Engel & Volkers San Antonio
- Contact: Frank LeBlanc
- (210) 393-0678

- DMCA Notice
-
Description"Art is Inn" at this wonderful Canyon Lake view property. Two different addresses; one unique property. The orginal owners created an art inspired home. The past homeowners shared this exceptional get away as a short term rental and bed & breakfast. Many areas on this property can offer relaxation for meditation, contemplation, and offer quiet tranquil spaces, whether that be on the porches overlooking the lake, or just enjoying the Hill Country atmoshere. You may find inspiration in the decorative features and artwork built into the home, both in the bedrooms and baths. This is truly a "one of a kind home". If you want a fantastic Lakehouse or want a home with income potential, make plans for a tour to check out this property where "Art is Inn" at Canyon Lake.
Features
Possible Terms
- Conventional
- FHA
- VA
- TX Vet
- Cash
Air Conditioning
- Two Central
- Two Window/Wall
Apprx Age
- 29
Construction
- Pre-Owned
Contract
- Exclusive Right To Sell
Days On Market
- 198
Dom
- 198
Elementary School
- STARTZVILLE
Exterior Features
- 4 Sides Masonry
- Siding
- Rock/Stone Veneer
Fireplace
- Not Applicable
Floor
- Saltillo Tile
- Ceramic Tile
- Wood
- Slate
Foundation
- Slab
Garage Parking
- None/Not Applicable
Heating
- Central
Heating Fuel
- Electric
High School
- Canyon Lake
Home Owners Association Fee
- 60
Home Owners Association Frequency
- Annually
Home Owners Association Mandatory
- Mandatory
Home Owners Association Name
- CANYON LAKE FOREST POA
Inclusions
- Ceiling Fans
- Washer Connection
- Dryer Connection
- Cook Top
- Disposal
- Dishwasher
Interior Features
- One Living Area
- Auxillary Kitchen
- Two Eating Areas
- Loft
- High Ceilings
- Cable TV Available
- High Speed Internet
- Laundry Main Level
- Laundry Upper Level
- Walk in Closets
- Attic - Pull Down Stairs
Kitchen Length
- 10
Legal Desc Lot
- 120
Legal Description
- CANYON LAKE FOREST 1
- LOT 120
Lot Description
- County VIew
- Water View
Lot Improvements
- Street Paved
Middle School
- Mountain Valley
Multiple HOA
- No
Neighborhood Amenities
- Pool
- Tennis
- Clubhouse
- Park/Playground
- Basketball Court
- Boat Ramp
Occupancy
- Other
Other Structures
- Shed(s)
Owner Lrealreb
- No
Ph To Show
- 2102222227
Possession
- Closing/Funding
Property Type
- Single Residential
Roof
- Composition
School District
- Comal
Source Sqft
- Appsl Dist
Style
- Two Story
- Traditional
Total Tax
- 727196
Utility Supplier Elec
- PEC
Utility Supplier Grbge
- Other
Utility Supplier Sewer
- Septic
Utility Supplier Water
- Texas Water
Views
- 139
Water/Sewer
- Water System
- Septic
Window Coverings
- Some Remain
Year Built
- 1995
Property Location and Similar Properties