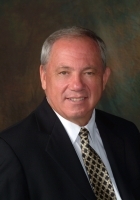
- Ron Tate, Broker,CRB,CRS,GRI,REALTOR ®,SFR
- By Referral Realty
- Mobile: 210.861.5730
- Office: 210.479.3948
- Fax: 210.479.3949
- rontate@taterealtypro.com
Property Photos
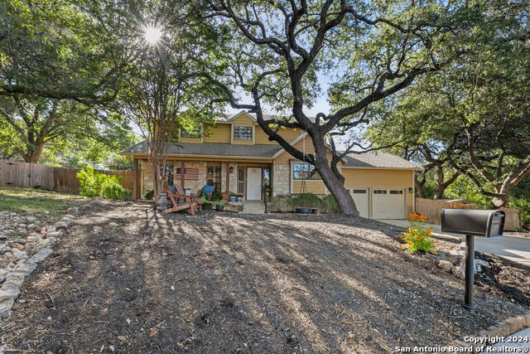

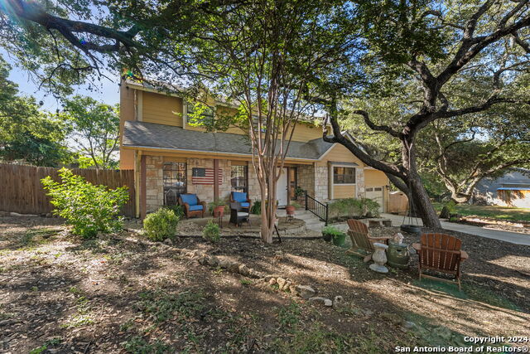

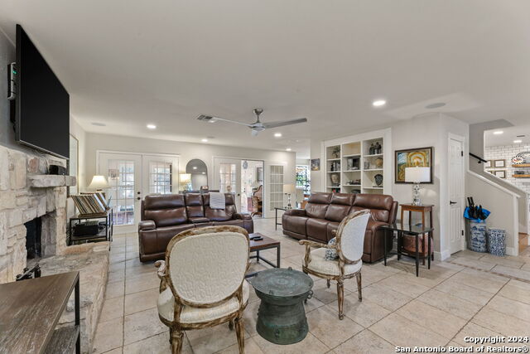

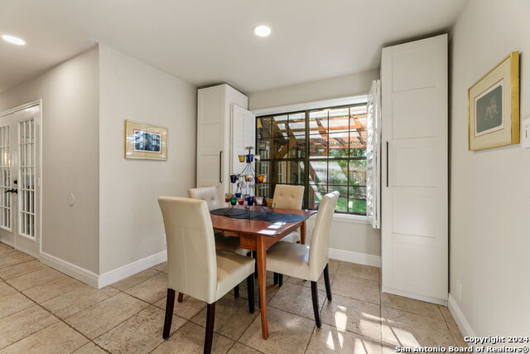

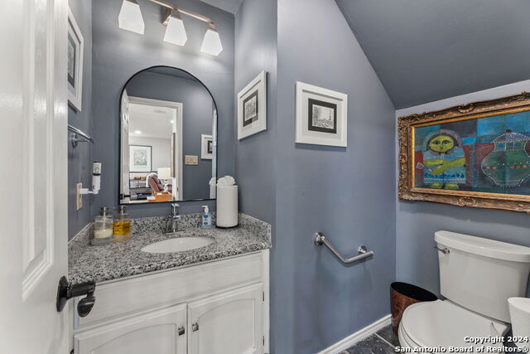

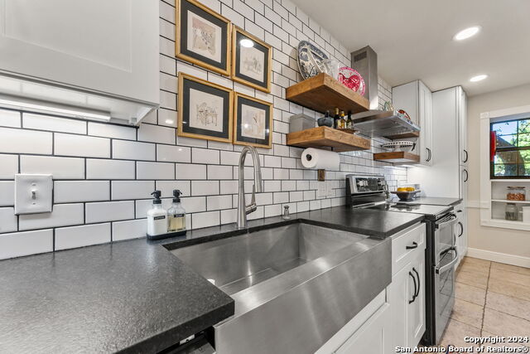
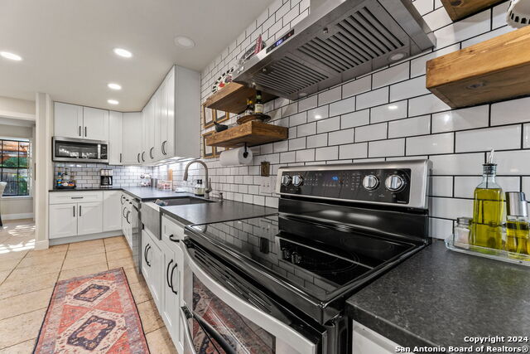

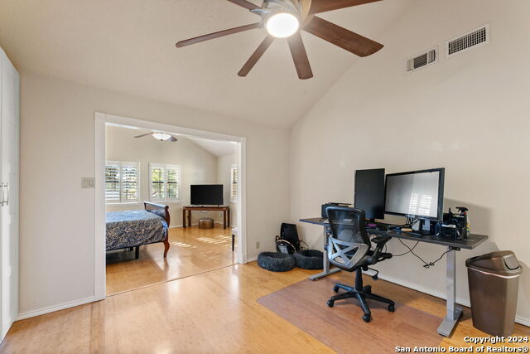
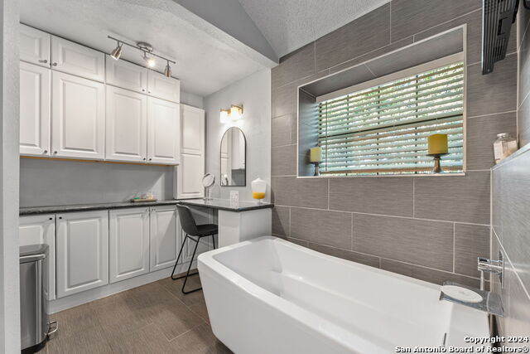
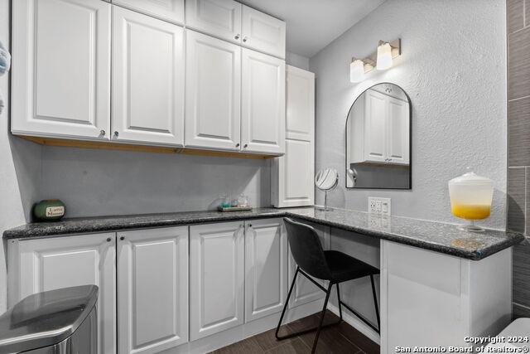

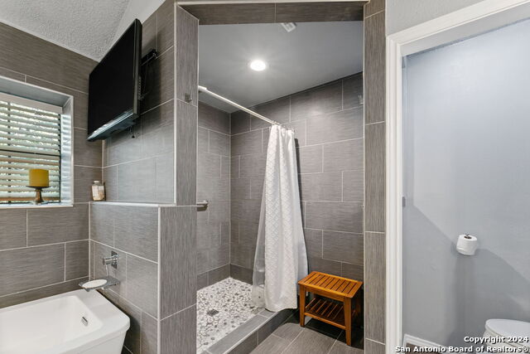
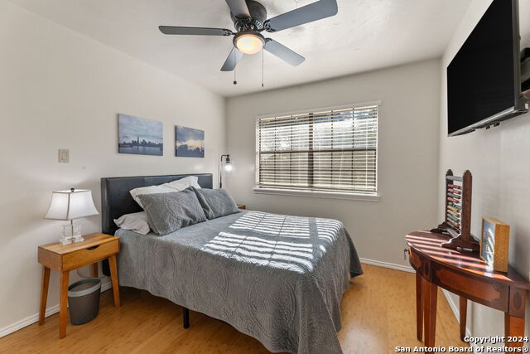
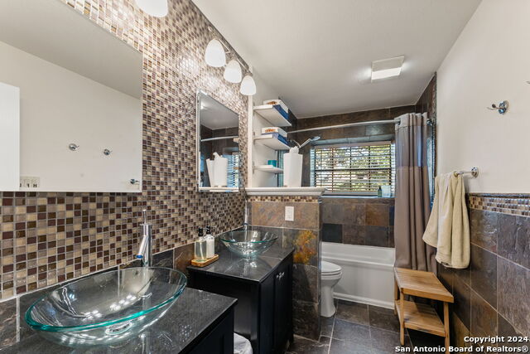
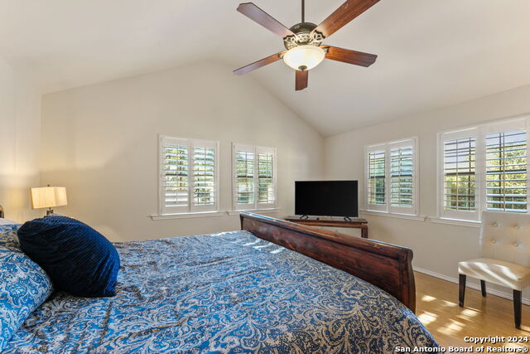

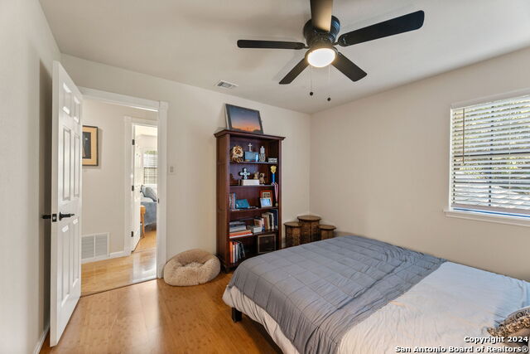
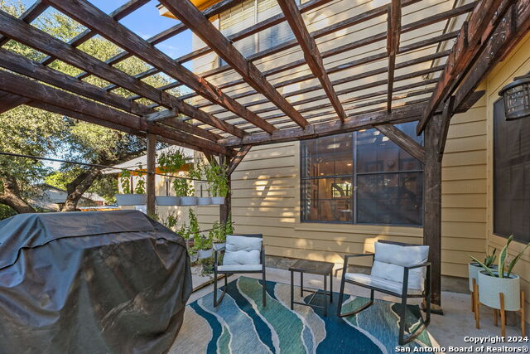
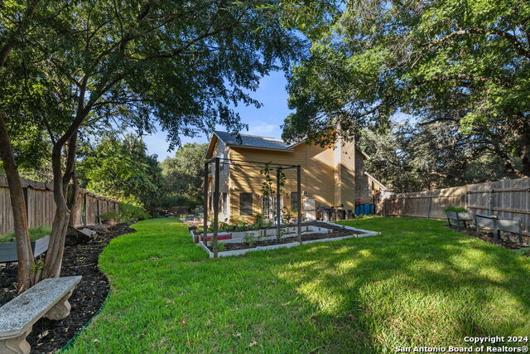
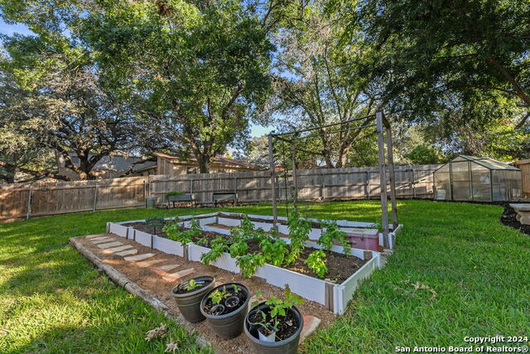
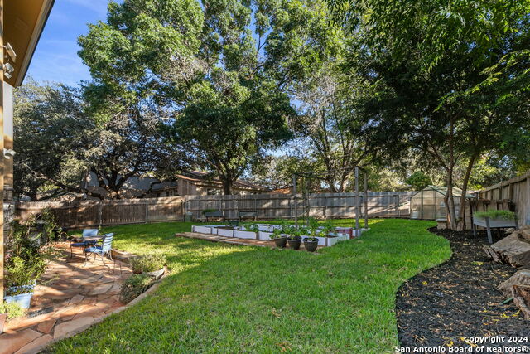
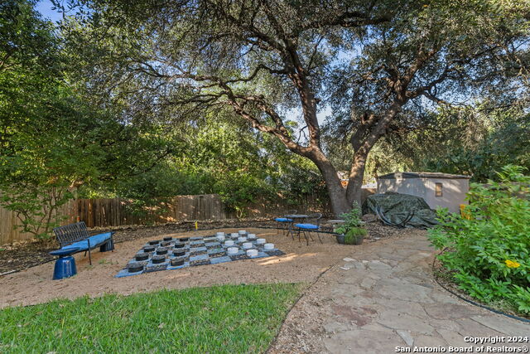


- MLS#: 1814138 ( Single Residential )
- Street Address: 12503 Wandering Trl
- Viewed: 109
- Price: $439,990
- Price sqft: $158
- Waterfront: No
- Year Built: 1983
- Bldg sqft: 2788
- Bedrooms: 4
- Total Baths: 3
- Full Baths: 2
- 1/2 Baths: 1
- Garage / Parking Spaces: 2
- Days On Market: 292
- Additional Information
- County: BEXAR
- City: San Antonio
- Zipcode: 78249
- Subdivision: De Zavala Trails
- District: Northside
- Elementary School: Boone
- Middle School: Rawlinson
- High School: Clark
- Provided by: Rigel Realty LLC
- Contact: Brian Dushock
- (917) 886-3707

- DMCA Notice
-
DescriptionThis home sits on a quiet corner/culdasac with mature trees and low maintenance landscaping. This home has 4 beds and 2 1/2 bathrooms. This home has an amazing backyard!! Imagine sitting in your lounge chair with your vegetable garden / brand new sod/ full size checkerboard set/ brand new stone patio and large entertainment/ gathering space. Inside features spacious living areas as well as a sun room/ ceiling surround sound system in living area/ updated kitchen/ updated bathrooms/ built in ironing board! Home is centrally located to all stores/entrainment/ medical center/ UTSA and the RIM/ La Canterra!!
Features
Possible Terms
- Conventional
- FHA
- VA
- Cash
Accessibility
- 2+ Access Exits
- Doors-Swing-In
- Doors w/Lever Handles
- Grab Bars in Bathroom(s)
- No Carpet
- Stall Shower
Air Conditioning
- Two Central
- Zoned
Apprx Age
- 42
Builder Name
- Unknown
Construction
- Pre-Owned
Contract
- Exclusive Right To Sell
Days On Market
- 121
Currently Being Leased
- No
Dom
- 121
Elementary School
- Boone
Energy Efficiency
- Dehumidifier
- Ceiling Fans
Exterior Features
- Stone/Rock
- Stucco
- Cement Fiber
Fireplace
- One
- Living Room
- Wood Burning
Floor
- Ceramic Tile
- Other
Foundation
- Slab
Garage Parking
- Two Car Garage
Heating
- Central
Heating Fuel
- Electric
High School
- Clark
Home Owners Association Mandatory
- Voluntary
Home Faces
- East
Inclusions
- Ceiling Fans
- Washer Connection
- Washer
- Dryer
- Stacked Washer/Dryer
- Microwave Oven
- Stove/Range
- Disposal
- Dishwasher
- Ice Maker Connection
- Electric Water Heater
- Smooth Cooktop
- Solid Counter Tops
- Double Ovens
Instdir
- From I-10 turn on to DeZavala. Turn right on Autumn Vista
Interior Features
- Two Living Area
- Island Kitchen
- All Bedrooms Upstairs
- 1st Floor Lvl/No Steps
- High Speed Internet
- Laundry Main Level
- Laundry Room
- Attic - Access only
- Attic - Storage Only
Kitchen Length
- 28
Legal Desc Lot
- 121
Legal Description
- NCB 16912 BLK 2 LOT 121
Lot Description
- Corner
- Cul-de-Sac/Dead End
- 1/4 - 1/2 Acre
- Mature Trees (ext feat)
Lot Improvements
- Street Paved
- Curbs
- Sidewalks
- Streetlights
- Fire Hydrant w/in 500'
- Asphalt
- City Street
Middle School
- Rawlinson
Miscellaneous
- None/not applicable
Neighborhood Amenities
- None
Occupancy
- Owner
Owner Lrealreb
- No
Ph To Show
- BRIAN DUSHOCK
Possession
- Closing/Funding
Property Type
- Single Residential
Recent Rehab
- No
Roof
- Composition
School District
- Northside
Source Sqft
- Appsl Dist
Style
- Two Story
Total Tax
- 8689
Utility Supplier Elec
- CPS
Utility Supplier Gas
- MA
Utility Supplier Grbge
- Unknown
Utility Supplier Sewer
- SAWS
Utility Supplier Water
- SAWS
Views
- 109
Water/Sewer
- City
Window Coverings
- All Remain
Year Built
- 1983
Property Location and Similar Properties