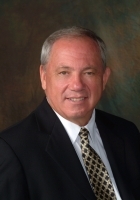
- Ron Tate, Broker,CRB,CRS,GRI,REALTOR ®,SFR
- By Referral Realty
- Mobile: 210.861.5730
- Office: 210.479.3948
- Fax: 210.479.3949
- rontate@taterealtypro.com
Property Photos
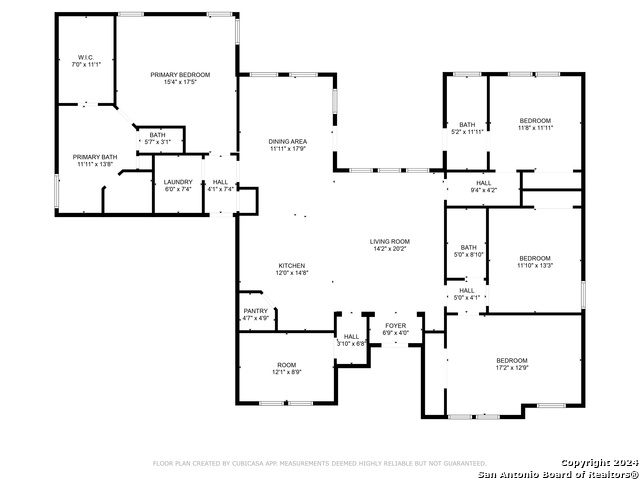

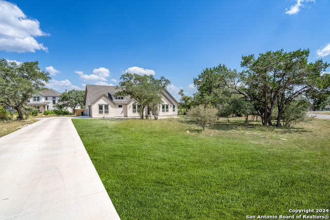
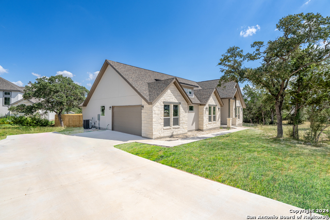
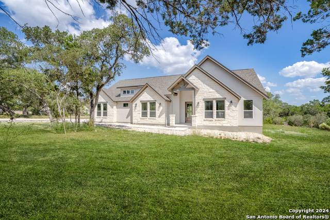
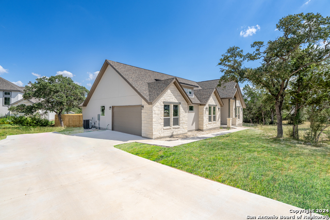
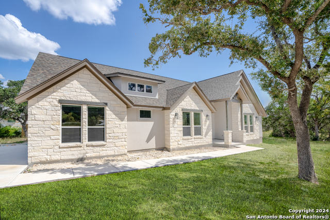
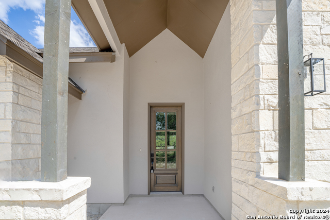
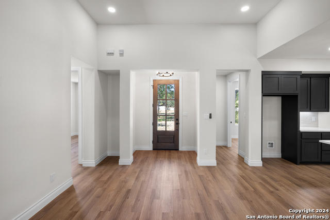
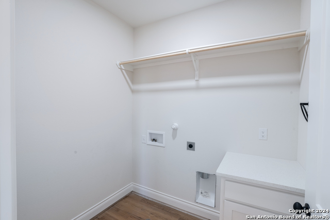
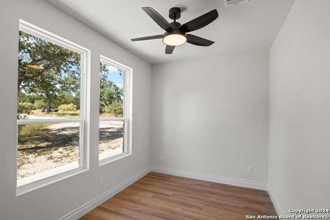
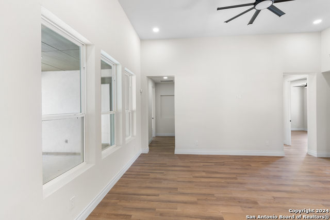
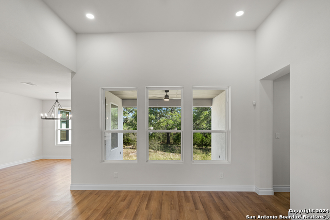
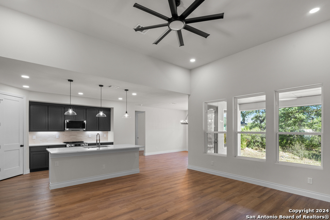
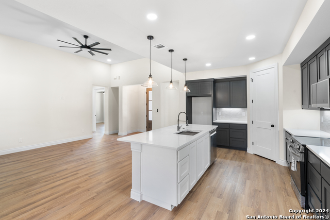
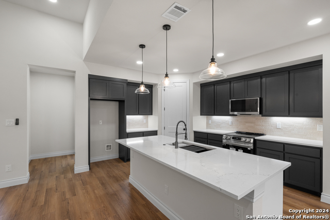
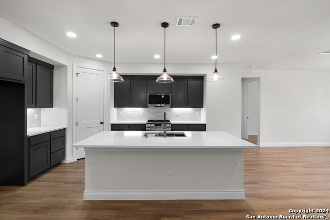
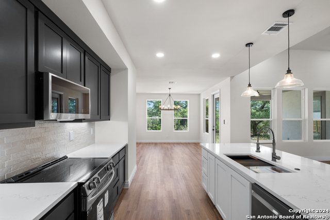
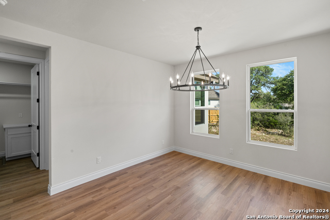
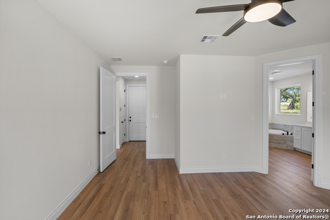
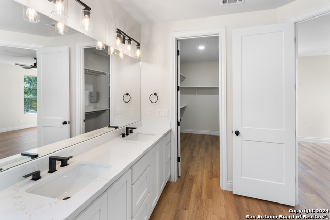
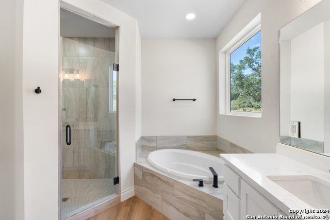
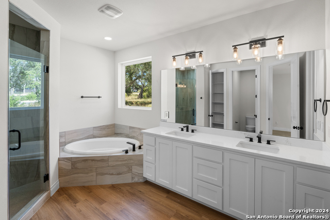
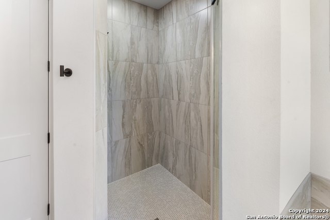
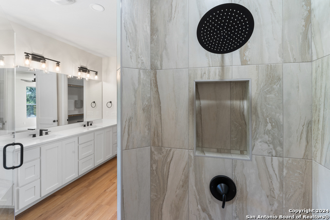
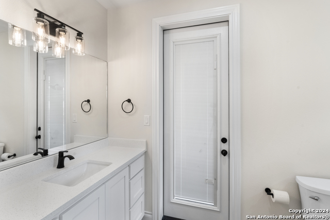
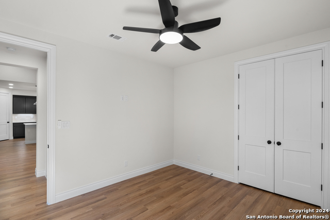
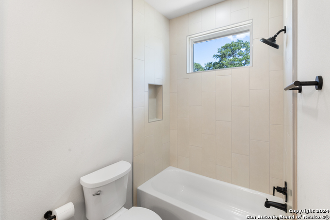
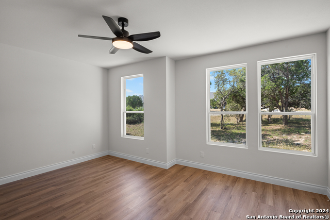
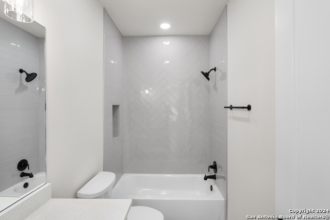
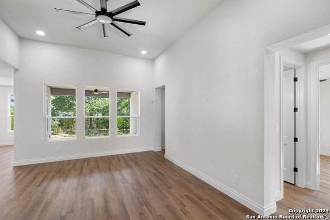
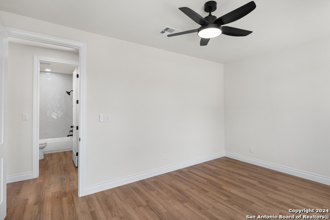
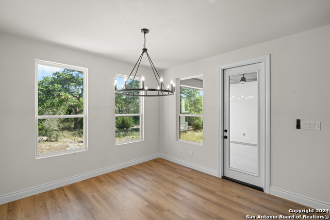
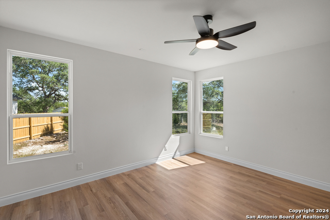
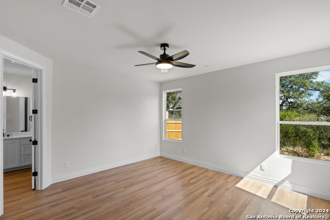
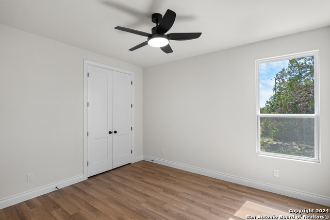
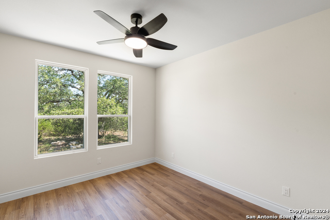
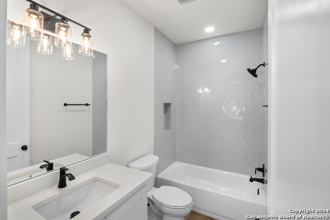
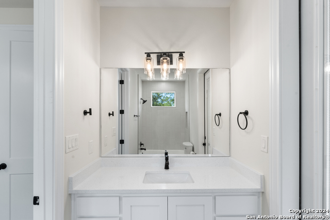
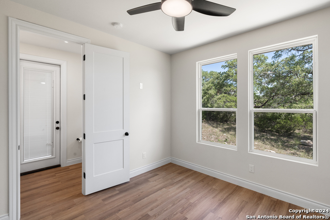
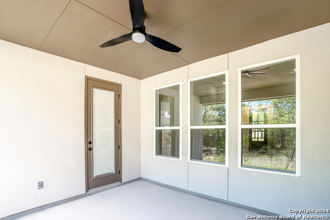
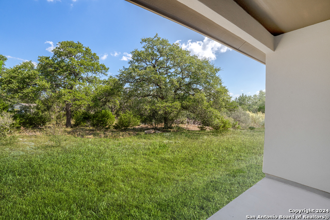
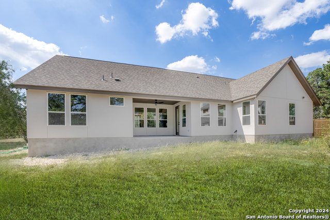
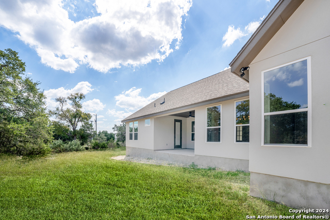
- MLS#: 1814120 ( Single Residential )
- Street Address: 860 Rayner Ranch Blvd
- Viewed: 41
- Price: $649,999
- Price sqft: $271
- Waterfront: No
- Year Built: 2023
- Bldg sqft: 2401
- Bedrooms: 4
- Total Baths: 3
- Full Baths: 3
- Garage / Parking Spaces: 2
- Days On Market: 123
- Acreage: 1.17 acres
- Additional Information
- County: COMAL
- City: Spring Branch
- Zipcode: 78070
- Subdivision: Serenity Oaks
- District: Comal
- Elementary School: Bill Brown
- Middle School: Smiton Valley
- High School: Smiton Valley
- Provided by: Next Space Realty
- Contact: Jahmai Miller
- (210) 909-0910

- DMCA Notice
-
DescriptionWith Builders lender approval, you'll receive 1 PCT LENDER CREDIT to use for closing costs or an interest rate buy down. This stunning 2,401 sq. ft. modern home sits on 1.17 acres, blending luxurious comfort with breathtaking views. Featuring four bedrooms, including a private office, an open concept design, and a chef's kitchen with high end finishes, this home is perfect for entertaining or relaxing. The spacious backyard offers endless possibilities for outdoor living, from sunsets on the patio to future landscaping or even a pool. Located in a gated, amenity rich community with access to a Jr. Olympic pool, an 18 hole golf course, and a private Guadalupe River Park, this property offers the best of Texas Hill Country living. Don't miss this opportunity schedule your showing today!
Features
Possible Terms
- Conventional
- FHA
- VA
- TX Vet
- Cash
Air Conditioning
- One Central
Builder Name
- Adam Michael Custom Homes
Construction
- New
Contract
- Exclusive Agency
Days On Market
- 105
Currently Being Leased
- No
Dom
- 105
Elementary School
- Bill Brown
Exterior Features
- 4 Sides Masonry
- Stone/Rock
- Stucco
Fireplace
- Not Applicable
Floor
- Vinyl
Foundation
- Slab
Garage Parking
- Two Car Garage
Heating
- Central
Heating Fuel
- Electric
High School
- Smithson Valley
Home Owners Association Fee
- 360
Home Owners Association Frequency
- Annually
Home Owners Association Mandatory
- Mandatory
Home Owners Association Name
- SERENITY OAKS POA BY DIAMOND MNG
Inclusions
- Ceiling Fans
- Chandelier
- Washer Connection
- Dryer Connection
- Cook Top
- Self-Cleaning Oven
- Microwave Oven
- Stove/Range
- Dishwasher
- Pre-Wired for Security
- Electric Water Heater
- Garage Door Opener
- Plumb for Water Softener
- Smooth Cooktop
- Solid Counter Tops
Instdir
- From Hwy 281
- Turn onto Rebecca Creek Rd
- Turn right onto Rayner Ranch Blvd
- Turn Right onto Brushy Rd
- Turn right onto Rayner Ranch Blvd
Interior Features
- One Living Area
- Separate Dining Room
- Eat-In Kitchen
- Island Kitchen
- Walk-In Pantry
- Study/Library
- Utility Room Inside
- 1st Floor Lvl/No Steps
- High Ceilings
- Open Floor Plan
- Cable TV Available
- High Speed Internet
- Laundry Main Level
- Laundry Room
- Walk in Closets
Legal Description
- Serenity Oaks 2
- Lot 9
Lot Description
- 1 - 2 Acres
- Mature Trees (ext feat)
- Level
Lot Improvements
- Street Paved
Middle School
- Smithson Valley
Miscellaneous
- As-Is
Multiple HOA
- No
Neighborhood Amenities
- Controlled Access
- Waterfront Access
- Pool
- Park/Playground
- Sports Court
- Basketball Court
- Lake/River Park
Occupancy
- Vacant
Owner Lrealreb
- No
Ph To Show
- 2109090910
Possession
- Closing/Funding
Property Type
- Single Residential
Recent Rehab
- No
Roof
- Composition
School District
- Comal
Source Sqft
- Appsl Dist
Style
- One Story
Total Tax
- 1462.98
Views
- 41
Water/Sewer
- Water System
- Aerobic Septic
Window Coverings
- None Remain
Year Built
- 2023
Property Location and Similar Properties