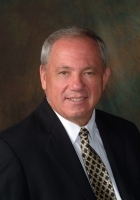
- Ron Tate, Broker,CRB,CRS,GRI,REALTOR ®,SFR
- By Referral Realty
- Mobile: 210.861.5730
- Office: 210.479.3948
- Fax: 210.479.3949
- rontate@taterealtypro.com
Property Photos
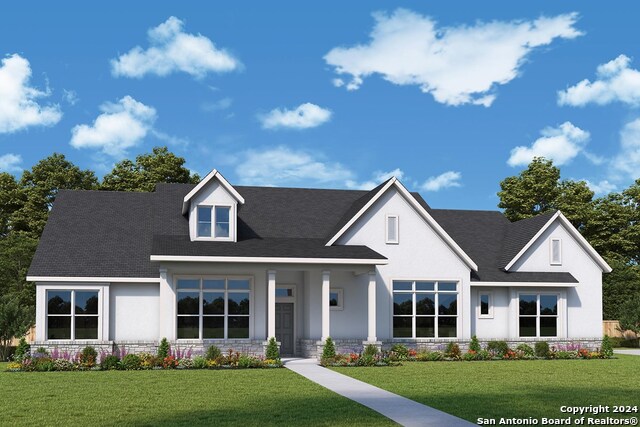

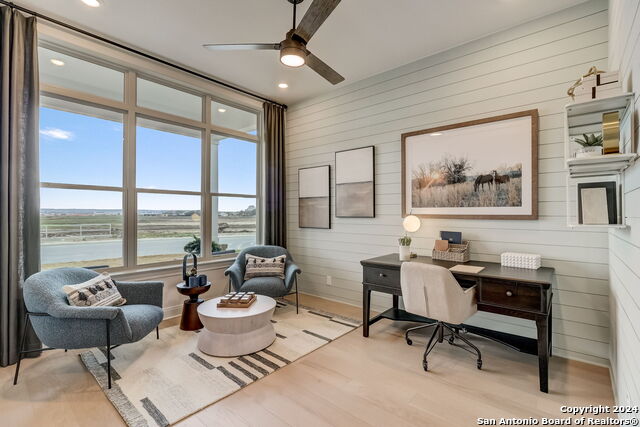
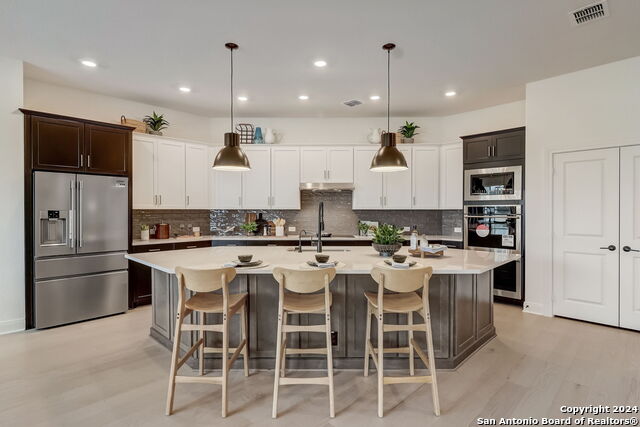
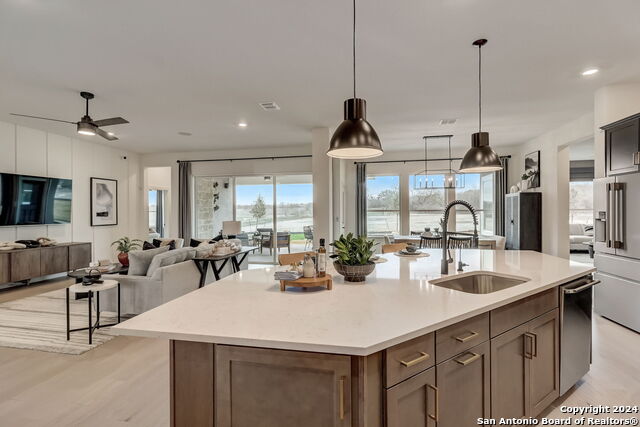

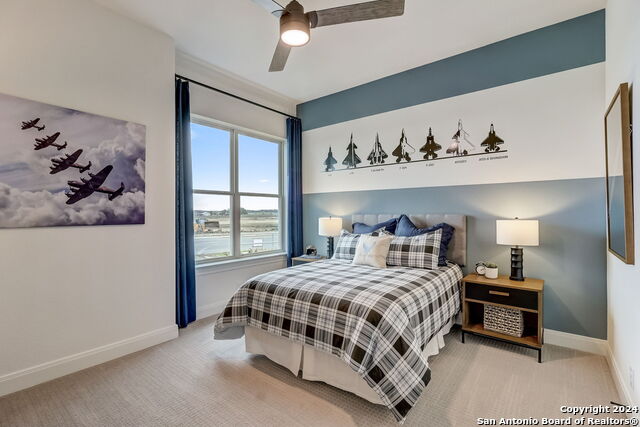


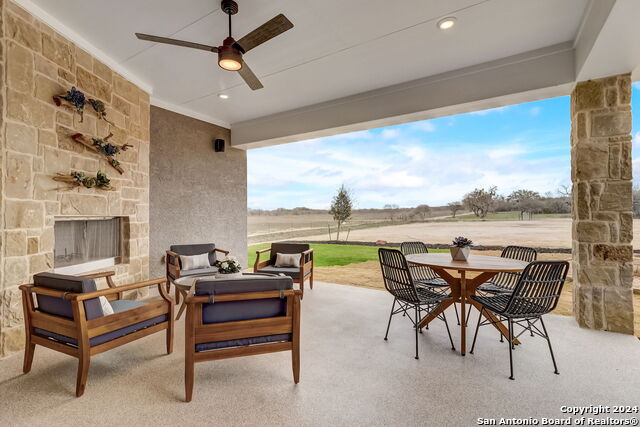
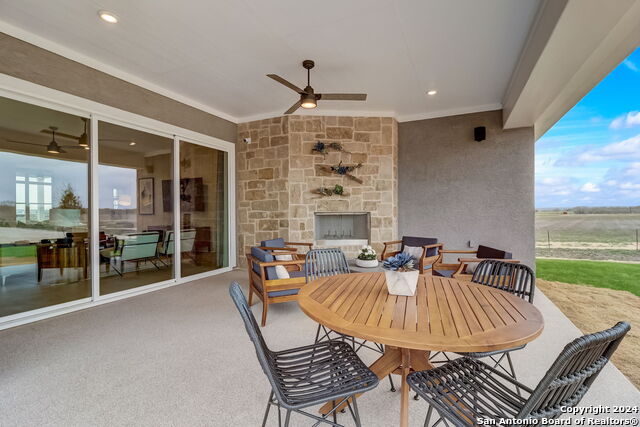
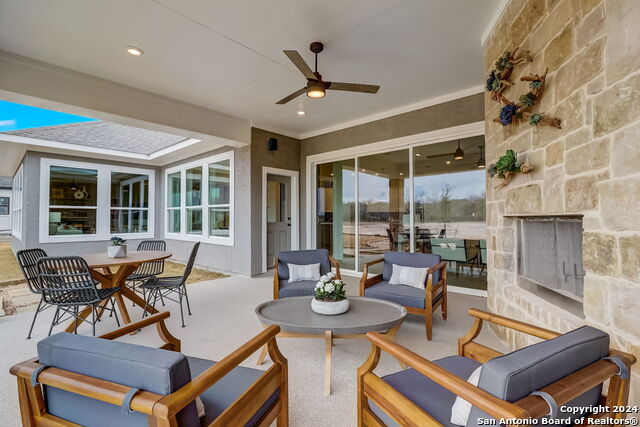













- MLS#: 1814062 ( Single Residential )
- Street Address: 184 Gather Street
- Viewed: 101
- Price: $698,880
- Price sqft: $191
- Waterfront: No
- Year Built: 2024
- Bldg sqft: 3653
- Bedrooms: 4
- Total Baths: 4
- Full Baths: 3
- 1/2 Baths: 1
- Garage / Parking Spaces: 3
- Days On Market: 123
- Additional Information
- County: MEDINA
- City: Castroville
- Zipcode: 78009
- Subdivision: Megans Landing
- District: Medina Valley I.S.D.
- Elementary School: Castroville
- Middle School: Medina Valley
- High School: Medina Valley
- Provided by: David Weekley Homes, Inc.
- Contact: Jimmy Rado
- (512) 821-8818

- DMCA Notice
-
DescriptionEVERYONE'S FAVORITE! When you combine the beauty and style of the Edwards with a first floor media room AND an upstairs game room, you've created the ideal home for entertaining! Plentiful windows bring in great natural light, the Texas sized kitchen island can easily seat 6, and the home has exceptional "flow" due to our LifeDesign! You'll love the spacious laundry room and multiple closets throughout the home, which along with the 3 car side load garage, providing plentiful storage. Sliding glass doors in the family room offer easy access to the stunning covered patio, ideal for relaxing with friends and family. Boasting over 3,600 sf, this is one home you'll enjoy every bit of thoughtfully designed space and dream of all the exciting plans for your 1/2 acre home site. Welcome home to Megan's Landing!
Features
Possible Terms
- Conventional
- FHA
- VA
- TX Vet
- Cash
Air Conditioning
- One Central
Builder Name
- DAVID WEEKLEY HOMES
Construction
- New
Contract
- Exclusive Agency
Days On Market
- 80
Currently Being Leased
- No
Dom
- 80
Elementary School
- Castroville Elementary
Energy Efficiency
- 16+ SEER AC
- Programmable Thermostat
- 12"+ Attic Insulation
- Double Pane Windows
- High Efficiency Water Heater
- Ceiling Fans
Exterior Features
- 4 Sides Masonry
- Stone/Rock
- Stucco
Fireplace
- Not Applicable
Floor
- Carpeting
- Vinyl
Foundation
- Slab
Garage Parking
- Three Car Garage
- Attached
- Side Entry
Green Certifications
- HERS 0-85
- Energy Star Certified
Green Features
- Drought Tolerant Plants
- Low Flow Commode
- Rain/Freeze Sensors
- EF Irrigation Control
- Mechanical Fresh Air
- Enhanced Air Filtration
Heating
- Central
- 1 Unit
Heating Fuel
- Propane Owned
High School
- Medina Valley
Home Owners Association Fee
- 150
Home Owners Association Frequency
- Annually
Home Owners Association Mandatory
- Mandatory
Home Owners Association Name
- DIAMOND ASSOCIATION MANAGEMENT
Home Faces
- East
Inclusions
- Ceiling Fans
- Chandelier
- Washer Connection
- Dryer Connection
- Cook Top
- Built-In Oven
- Self-Cleaning Oven
- Microwave Oven
- Disposal
- Dishwasher
- Ice Maker Connection
- Smoke Alarm
- Gas Water Heater
- Garage Door Opener
- In Wall Pest Control
- Plumb for Water Softener
- Solid Counter Tops
- Double Ovens
- Custom Cabinets
- Carbon Monoxide Detector
- Propane Water Heater
- Private Garbage Service
Instdir
- From Loop 1604 W
- exit Hwy 90 and head west to Hwy 211 and turn right. Proceed to Potranco Road and turn left. Proceed approx. 5 miles to Falcon Cove
- turn left and model home is 305 Falcon Cove
- Castroville 78009.
Interior Features
- Two Living Area
- Liv/Din Combo
- Eat-In Kitchen
- Island Kitchen
- Study/Library
- Game Room
- Utility Room Inside
- 1st Floor Lvl/No Steps
- High Ceilings
- Open Floor Plan
- Pull Down Storage
- Cable TV Available
- High Speed Internet
- All Bedrooms Downstairs
- Laundry Main Level
- Laundry Room
- Walk in Closets
- Attic - Partially Floored
- Attic - Storage Only
Kitchen Length
- 20
Legal Desc Lot
- 20
Legal Description
- BLOCK 4
- LOT 20
- SECTION 1
Lot Description
- County VIew
- 1/2-1 Acre
Lot Dimensions
- 110X210
Lot Improvements
- Street Paved
- Curbs
- Street Gutters
- Streetlights
- Fire Hydrant w/in 500'
- Private Road
Middle School
- Medina Valley
Miscellaneous
- Builder 10-Year Warranty
- M.U.D.
- Under Construction
- Cluster Mail Box
- School Bus
Multiple HOA
- No
Neighborhood Amenities
- None
Occupancy
- Vacant
Owner Lrealreb
- No
Ph To Show
- 210/389-3963
Possession
- Closing/Funding
Property Type
- Single Residential
Roof
- Composition
School District
- Medina Valley I.S.D.
Source Sqft
- Bldr Plans
Style
- One Story
- Contemporary
Total Tax
- 2.282
Utility Supplier Elec
- MEDINA VALLE
Utility Supplier Gas
- ROBBINS
Utility Supplier Grbge
- REPUBLIC
Utility Supplier Sewer
- FOREST GLEN
Utility Supplier Water
- YANCEY WATER
Views
- 101
Virtual Tour Url
- https://www.zillow.com/view-imx/82097394-15bc-4028-9673-5f3f4f2cd077?wl=true&setAttribution=mls&initialViewType=pano
Water/Sewer
- Water System
Window Coverings
- All Remain
Year Built
- 2024
Property Location and Similar Properties