
- Ron Tate, Broker,CRB,CRS,GRI,REALTOR ®,SFR
- By Referral Realty
- Mobile: 210.861.5730
- Office: 210.479.3948
- Fax: 210.479.3949
- rontate@taterealtypro.com
Property Photos
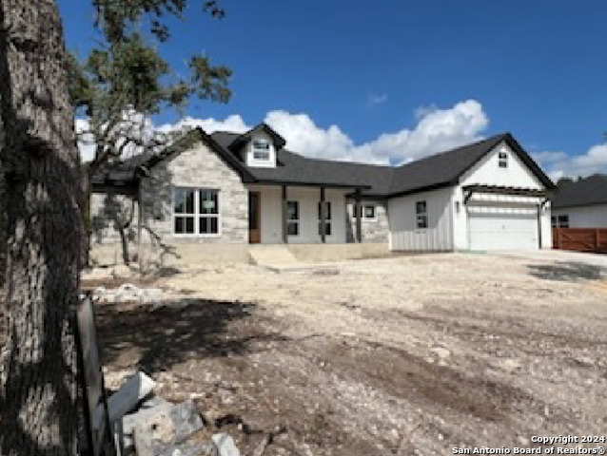

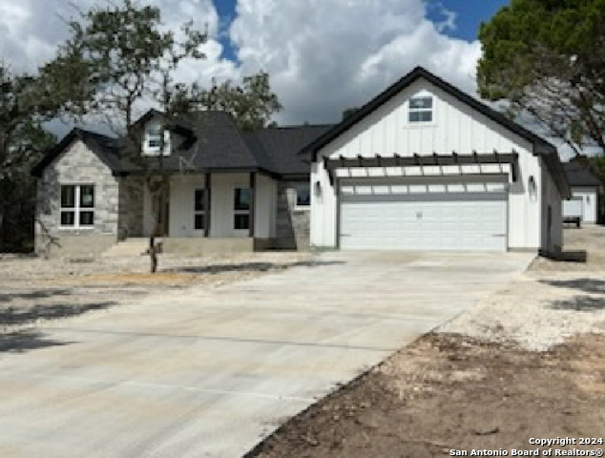
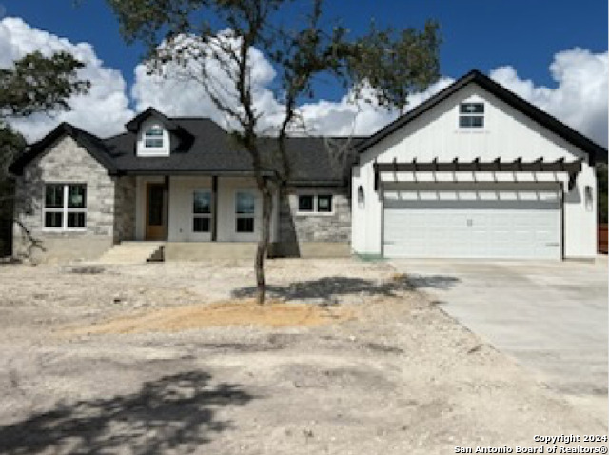
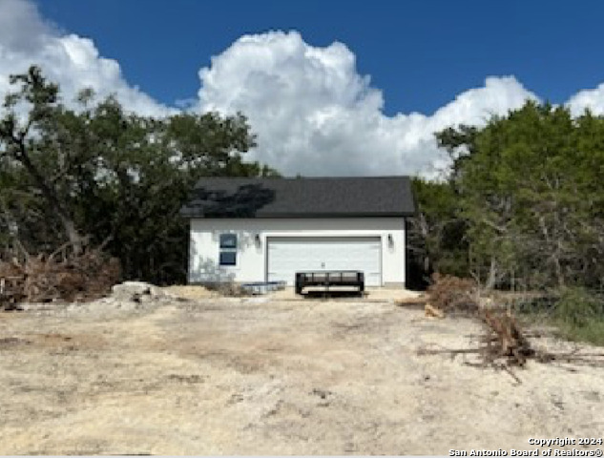
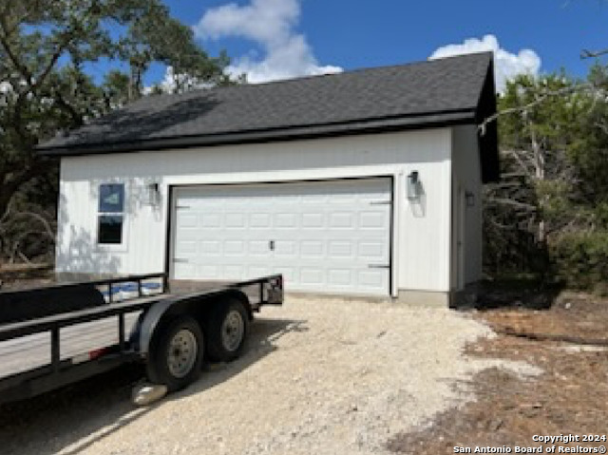
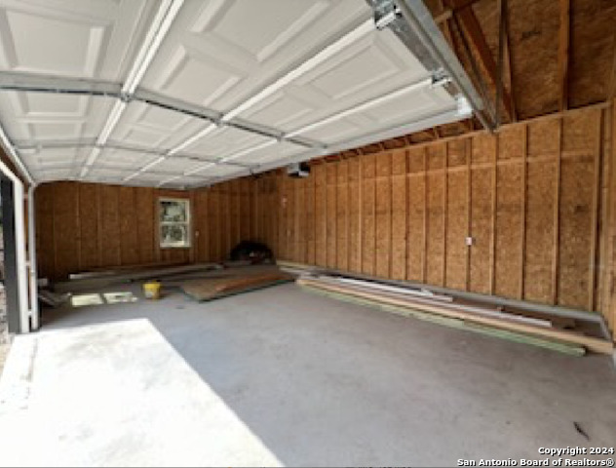
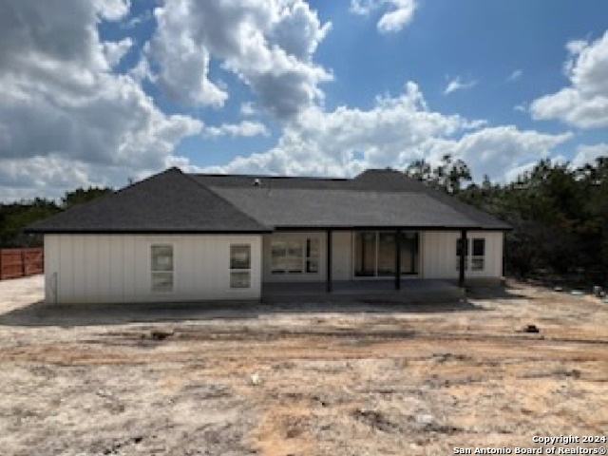
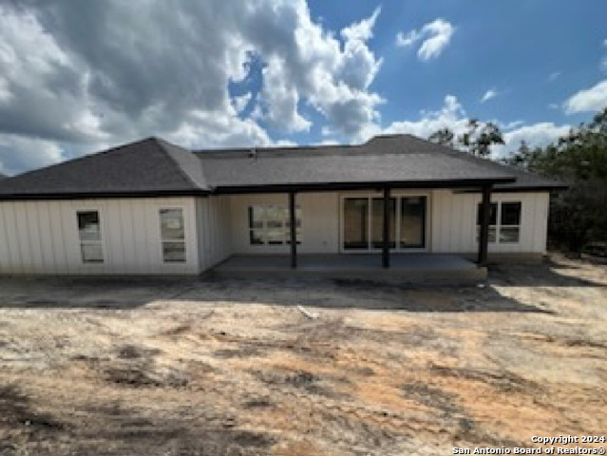
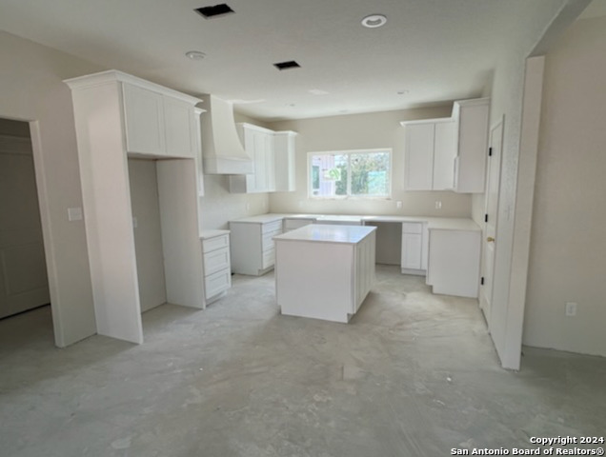
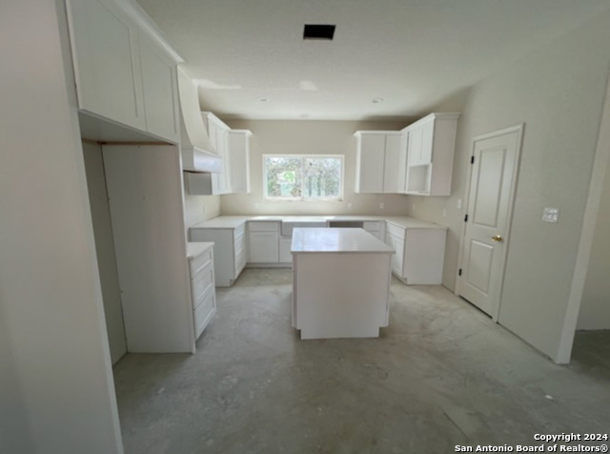
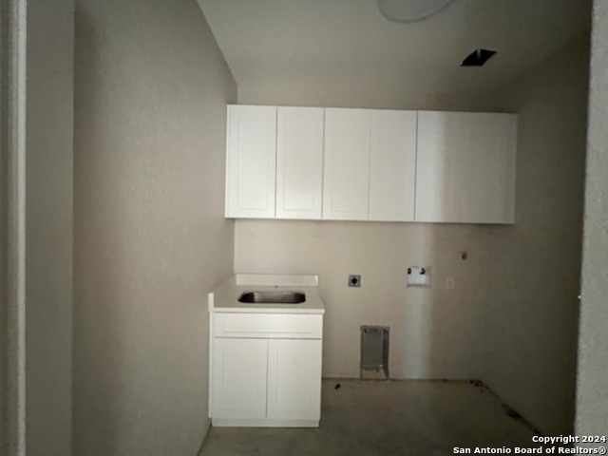
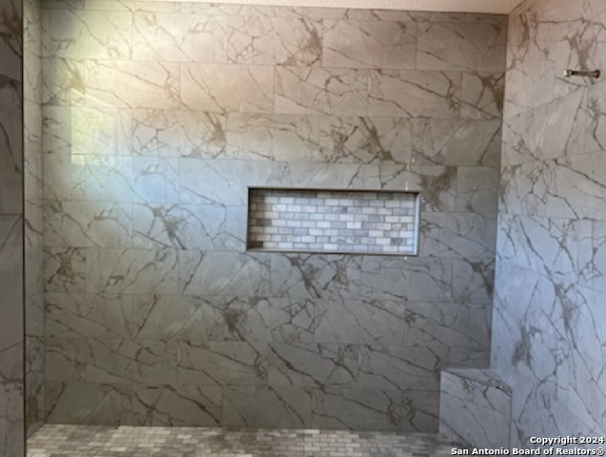
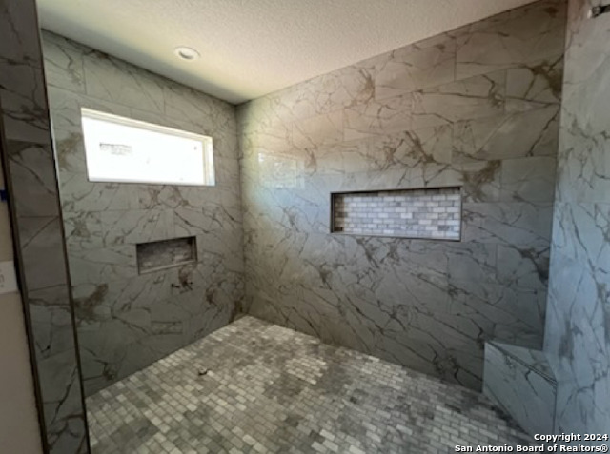
















- MLS#: 1813988 ( Single Residential )
- Street Address: 329 Stallion Springs Dr
- Viewed: 30
- Price: $578,000
- Price sqft: $304
- Waterfront: No
- Year Built: 2024
- Bldg sqft: 1900
- Bedrooms: 3
- Total Baths: 2
- Full Baths: 2
- Garage / Parking Spaces: 4
- Days On Market: 124
- Additional Information
- County: COMAL
- City: Fischer
- Zipcode: 78623
- Subdivision: Stallion Springs
- District: Comal
- Elementary School: Rebecca Creek
- Middle School: Mountain Valley
- High School: Canyon Lake
- Provided by: Coldwell Banker D'Ann Harper
- Contact: Chris Bowers
- (210) 643-9362

- DMCA Notice
-
DescriptionNo HOA! New Construction Ready to Move In! Attached 2 car garage PLUS a 20 X30 DETACHED WORKSHOP BUILDING. Outstanding floor plan with 3 bedrooms PLUS STUDY. PANORAMIC 4 PANEL door leading to back patio. Open kitchen to living with cathedral BEAMED ceilings, fireplace and 24 X 36 ceramic tile throughout. Huge .6 acre private lot. Check it out!
Features
Possible Terms
- Conventional
- FHA
- VA
- TX Vet
- Cash
Air Conditioning
- One Central
Builder Name
- De Leon Homes
- LLC
Construction
- New
Contract
- Exclusive Right To Sell
Days On Market
- 101
Dom
- 101
Elementary School
- Rebecca Creek
Exterior Features
- Stone/Rock
- Siding
Fireplace
- One
- Living Room
Floor
- Ceramic Tile
Foundation
- Slab
Garage Parking
- Four or More Car Garage
Heating
- Central
- 1 Unit
Heating Fuel
- Electric
High School
- Canyon Lake
Home Owners Association Mandatory
- None
Home Faces
- East
- South
Inclusions
- Ceiling Fans
- Chandelier
- Washer Connection
- Dryer Connection
- Stove/Range
- Gas Cooking
- Disposal
- Dishwasher
- Ice Maker Connection
- Vent Fan
- Smoke Alarm
- Electric Water Heater
- Garage Door Opener
- Solid Counter Tops
- Custom Cabinets
- Private Garbage Service
Instdir
- FM 306 to FM 3424 turn left at FM 32 then turn right on Stallion Springs. Home on left.
Interior Features
- One Living Area
- Eat-In Kitchen
- Island Kitchen
- Walk-In Pantry
- Study/Library
- Shop
- Utility Room Inside
- High Ceilings
- Open Floor Plan
- High Speed Internet
- All Bedrooms Downstairs
- Laundry Main Level
- Laundry Room
- Walk in Closets
Kitchen Length
- 13
Legal Desc Lot
- 110
Legal Description
- STALLION SPRINGS
- LOT 110
Lot Description
- 1/2-1 Acre
- Wooded
- Mature Trees (ext feat)
Lot Dimensions
- 105 X 250
Lot Improvements
- Street Paved
- County Road
Middle School
- Mountain Valley
Miscellaneous
- No City Tax
Neighborhood Amenities
- None
Occupancy
- Vacant
Other Structures
- Shed(s)
- Storage
- Workshop
Owner Lrealreb
- No
Ph To Show
- 800-746-9464
Possession
- Closing/Funding
Property Type
- Single Residential
Roof
- Heavy Composition
School District
- Comal
Source Sqft
- Bldr Plans
Style
- One Story
- Texas Hill Country
Total Tax
- 1244
Utility Supplier Elec
- PEC
Utility Supplier Gas
- PROPANE
Utility Supplier Grbge
- PRIVATE
Utility Supplier Other
- GVTC
Utility Supplier Sewer
- SEPTIC
Utility Supplier Water
- TEXAS WATER
Views
- 30
Virtual Tour Url
- https://www.youtube.com/watch?v=PprQoEKPL74
Water/Sewer
- Water System
- Aerobic Septic
Window Coverings
- None Remain
Year Built
- 2024
Property Location and Similar Properties