
- Ron Tate, Broker,CRB,CRS,GRI,REALTOR ®,SFR
- By Referral Realty
- Mobile: 210.861.5730
- Office: 210.479.3948
- Fax: 210.479.3949
- rontate@taterealtypro.com
Property Photos
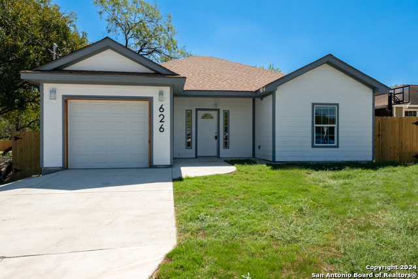

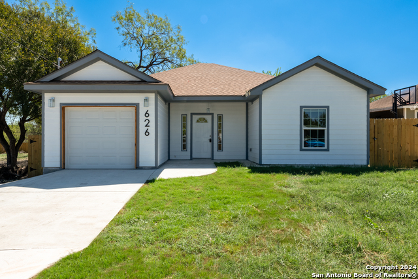
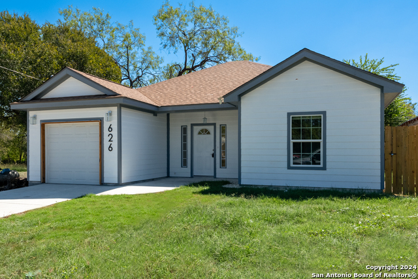

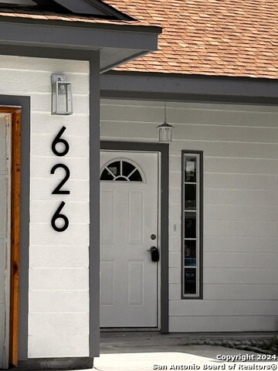
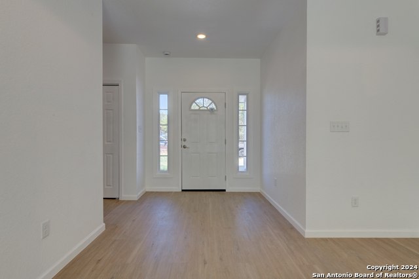
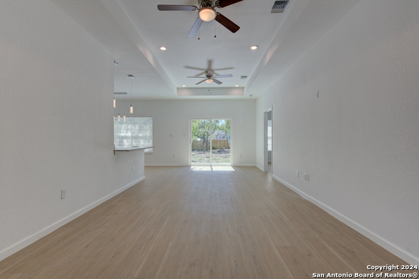
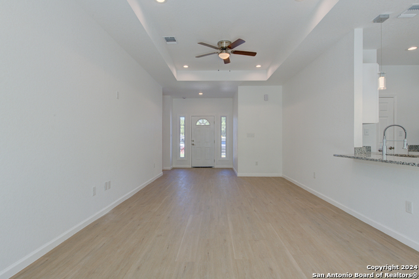
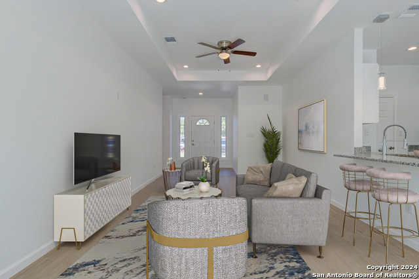
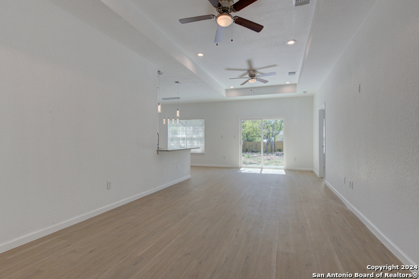
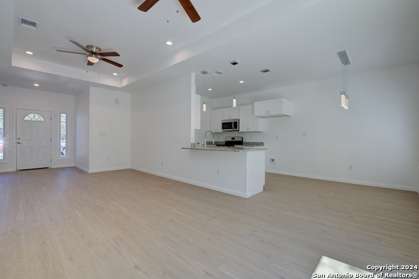
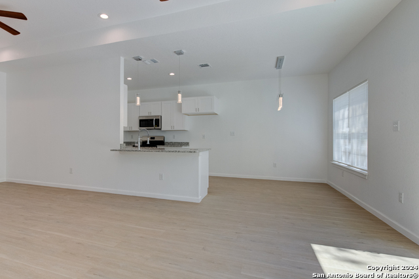
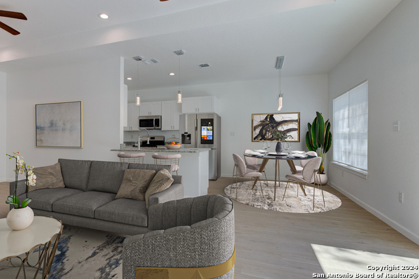
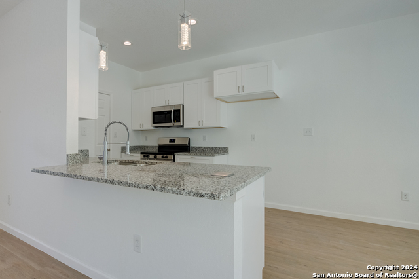
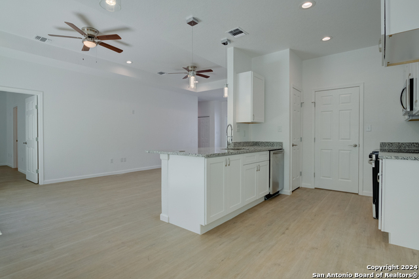
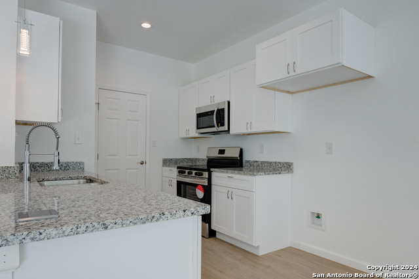
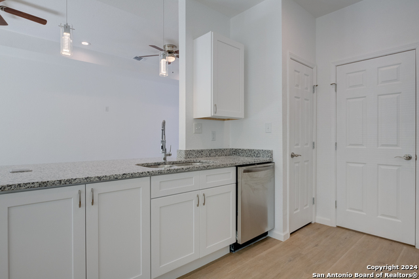
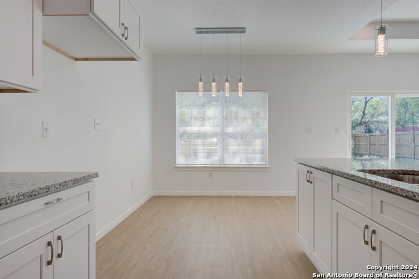
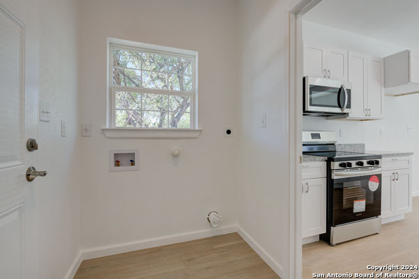
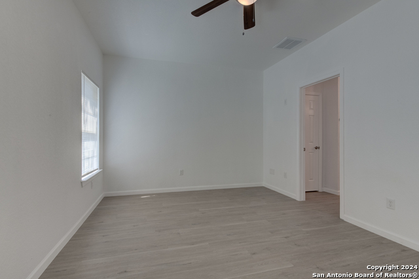
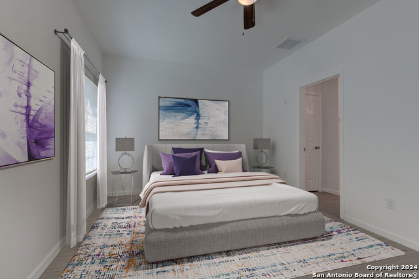
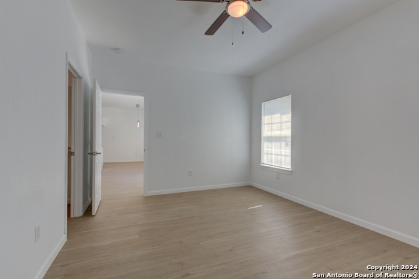
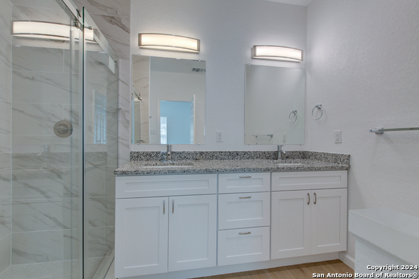
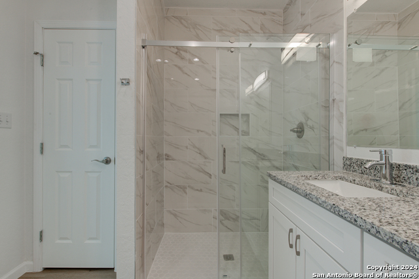

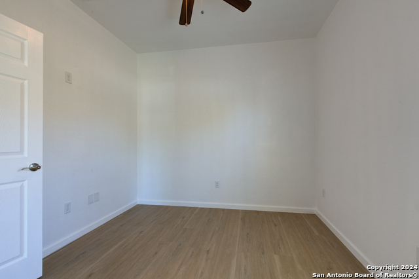
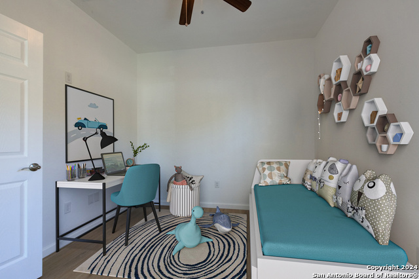
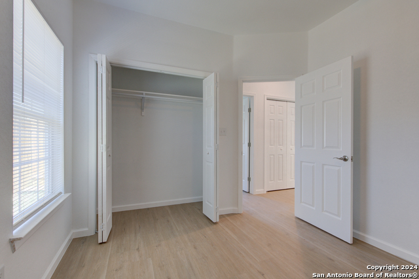
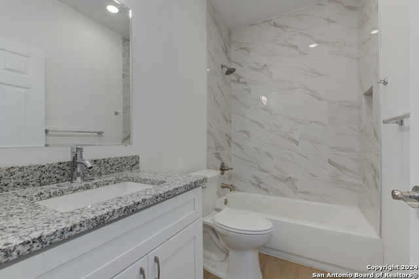
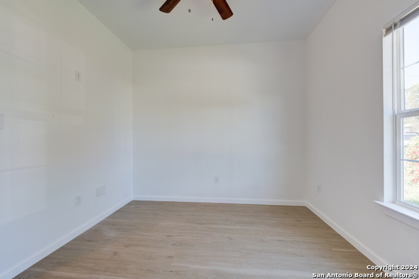
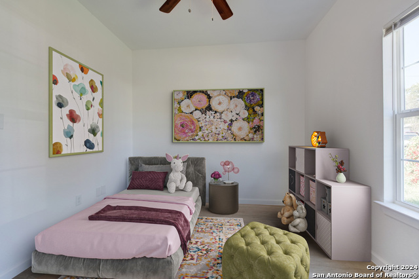
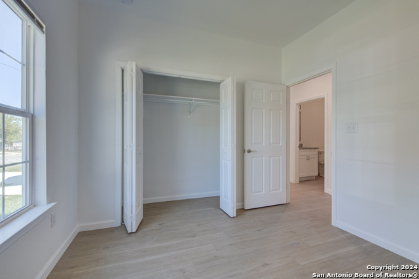
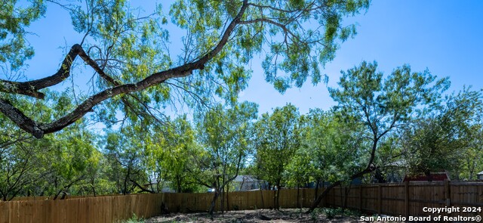
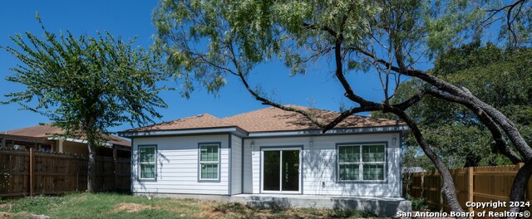
- MLS#: 1813248 ( Single Residential )
- Street Address: 626 Sewanee
- Viewed: 193
- Price: $254,000
- Price sqft: $194
- Waterfront: No
- Year Built: 2024
- Bldg sqft: 1311
- Bedrooms: 3
- Total Baths: 2
- Full Baths: 2
- Garage / Parking Spaces: 1
- Days On Market: 293
- Additional Information
- County: BEXAR
- City: San Antonio
- Zipcode: 78210
- Subdivision: Wheatley Heights
- District: San Antonio I.S.D.
- Elementary School: Gates
- Middle School: Davis
- High School: Sam Houston
- Provided by: JB Goodwin, REALTORS
- Contact: Angela Uribe
- (210) 391-1654

- DMCA Notice
-
DescriptionOpen House Sat. June 7, Noon to 3:00 PM. New Construction 2024: Your Dream Home Awaits! Step into this charming, single story residence featuring a dedicated laundry room and an expansive yard with endless possibilities. A playground or an ideal space for entertaining. Also, the seller ran electricity for a future casita or workshop. The primary suite offers a walk in shower, dual vanities, and a large walk in closet. This open concept home boasts 3 bedrooms and 2 bathrooms, with ceiling fans throughout for added comfort. The modern kitchen features stunning granite countertops, and the insulated garage ensures enhanced energy efficiency. Luxury vinyl plank flooring adds a sleek, contemporary touch to the entire home. Conveniently located near major highways, including I 10/Hwy 90, US 87, I 37, Loop 410, and I 35, with easy access to JBSA Lackland, Randolph, Fort Sam Houston, and downtown San Antonio. For outdoor enthusiasts, you're just minutes away from Comanche Park, Southside Lions Park Trailhead, and Martin Luther King Park. which is home to Wheatley Heights Sports Campus. Don't miss your chance to turn this house into your dream home. Schedule a viewing today!
Features
Possible Terms
- Conventional
- FHA
- VA
- Cash
Air Conditioning
- One Central
- Heat Pump
Block
- 25
Builder Name
- Sodiark Construction LLC
Construction
- New
Contract
- Exclusive Right To Sell
Days On Market
- 279
Currently Being Leased
- No
Dom
- 279
Elementary School
- Gates
Energy Efficiency
- 13-15 SEER AX
- Programmable Thermostat
- 12"+ Attic Insulation
- Double Pane Windows
- Energy Star Appliances
- Radiant Barrier
- Ceiling Fans
Exterior Features
- Siding
Fireplace
- Not Applicable
Floor
- Vinyl
Foundation
- Slab
Garage Parking
- One Car Garage
Heating
- Central
Heating Fuel
- Electric
High School
- Sam Houston
Home Owners Association Mandatory
- None
Home Faces
- North
Inclusions
- Ceiling Fans
- Washer Connection
- Dryer Connection
- Microwave Oven
- Stove/Range
- Disposal
- Dishwasher
- Ice Maker Connection
- Vent Fan
- Smoke Alarm
- Electric Water Heater
- Garage Door Opener
- Solid Counter Tops
- Carbon Monoxide Detector
- City Garbage service
Instdir
- From US-90 / I-10 Take exit 577 for US-87 S/Roland Ave toward Victoria. Turn onto US-87 S/Roland Rd. Turn left onto Hampton St. Turn right onto Sewanee St. Destination will be on the right.
Interior Features
- Liv/Din Combo
- Eat-In Kitchen
- Breakfast Bar
- 1st Floor Lvl/No Steps
- Open Floor Plan
- Cable TV Available
- Laundry Room
- Telephone
- Walk in Closets
- Attic - Pull Down Stairs
Kitchen Length
- 10
Legal Description
- NCB 10326 BLK 25 LOT 7
Lot Description
- Mature Trees (ext feat)
- Level
Lot Dimensions
- 50 x 159
Lot Improvements
- Street Paved
- Sidewalks
- Fire Hydrant w/in 500'
- Asphalt
- City Street
- Interstate Hwy - 1 Mile or less
- US Highway
Middle School
- Davis
Neighborhood Amenities
- None
Owner Lrealreb
- No
Ph To Show
- (210)222-2227
Possession
- Closing/Funding
Property Type
- Single Residential
Roof
- Composition
School District
- San Antonio I.S.D.
Source Sqft
- Appsl Dist
Style
- One Story
Total Tax
- 1176
Utility Supplier Elec
- CPS
Utility Supplier Grbge
- CITY
Utility Supplier Sewer
- SAWS
Utility Supplier Water
- SAWS
Views
- 193
Water/Sewer
- Water System
- Sewer System
- City
Window Coverings
- None Remain
Year Built
- 2024
Property Location and Similar Properties