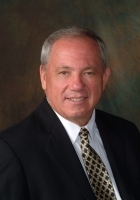
- Ron Tate, Broker,CRB,CRS,GRI,REALTOR ®,SFR
- By Referral Realty
- Mobile: 210.861.5730
- Office: 210.479.3948
- Fax: 210.479.3949
- rontate@taterealtypro.com
Property Photos
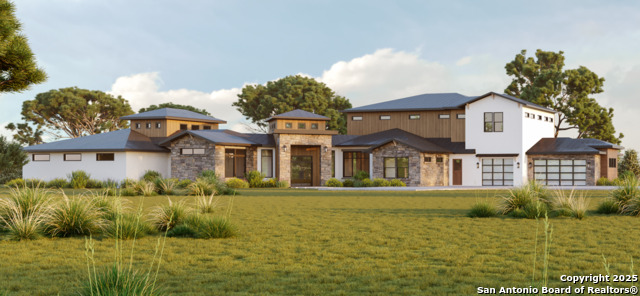

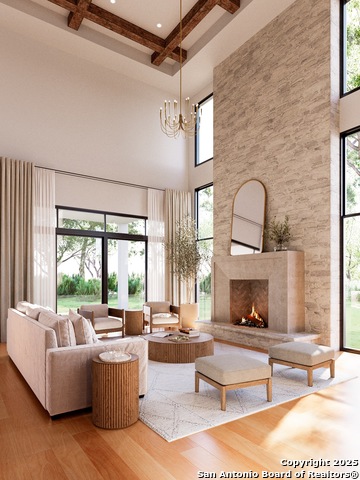
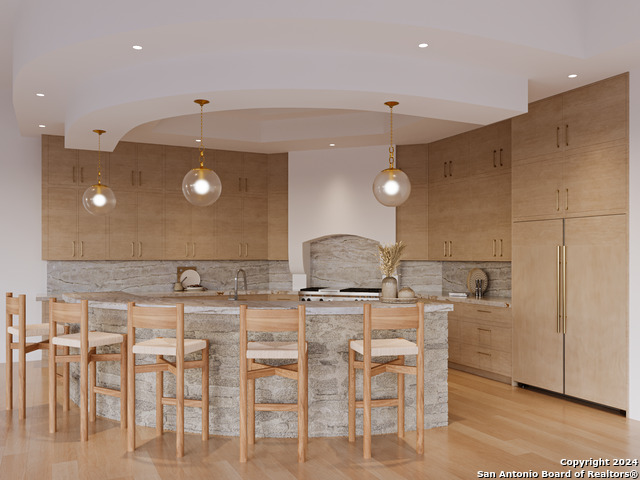
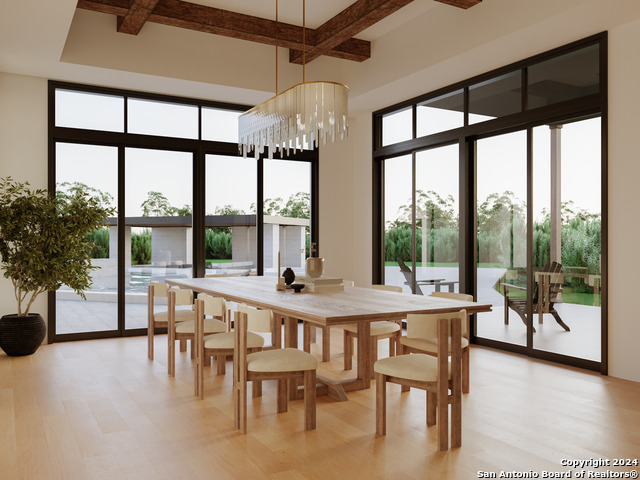
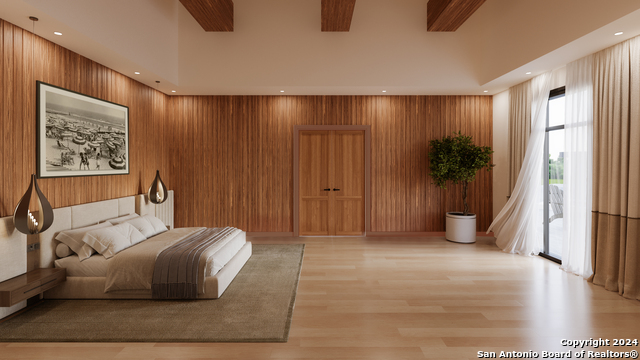
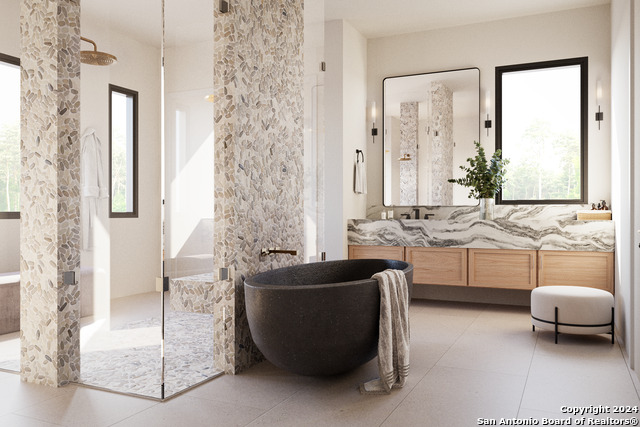
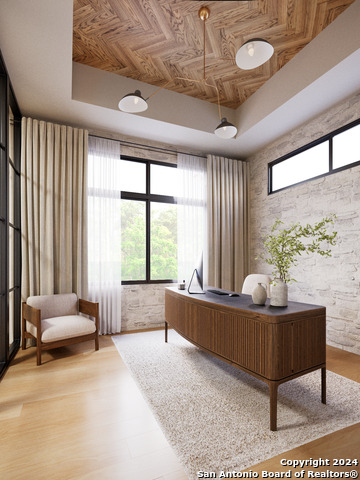

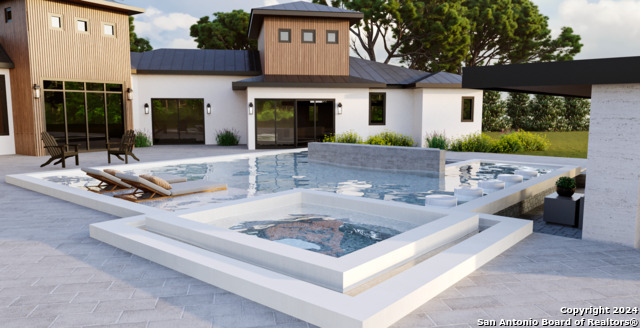
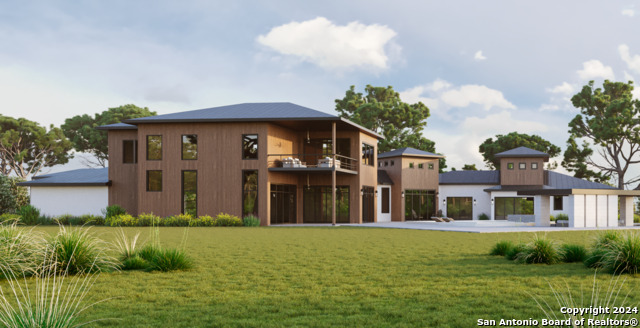
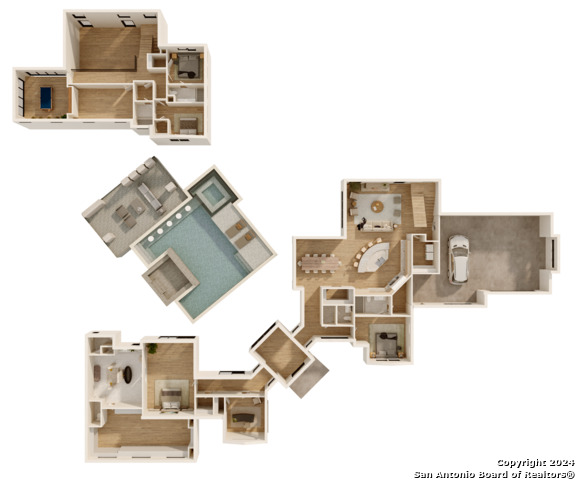
- MLS#: 1812257 ( Single Residential )
- Street Address: 104 Tower Dr S
- Viewed: 15
- Price: $2,775,000
- Price sqft: $555
- Waterfront: No
- Year Built: 2025
- Bldg sqft: 4998
- Bedrooms: 4
- Total Baths: 5
- Full Baths: 4
- 1/2 Baths: 1
- Garage / Parking Spaces: 3
- Days On Market: 42
- Acreage: 1.00 acres
- Additional Information
- County: BEXAR
- City: Hill Country Village
- Zipcode: 78232
- Subdivision: Hill Country Village
- District: North East I.S.D
- Elementary School: Hidden Forest
- Middle School: Bradley
- High School: Churchill
- Provided by: Magnolia Realty
- Contact: Christa Rainey
- (210) 823-4686

- DMCA Notice
-
DescriptionWelcome to 104 S Tower, located in the sought after Hill Country Village. This stunning 4,998 sq ft home on a 1 acre lot blends luxury and comfort, offering four spacious bedrooms, each with an en suite, plus a half bath for guests. Enjoy the open living space with high ceilings, designer finishes, and a striking stone fireplace. Large windows showcase breathtaking Hill Country views, and the luxury pool is perfect for summer relaxation. Close to San Antonio's amenities, this unique property offers an unmatched lifestyle of elegance and convenience we do not anticipate it will last long on the market.
Features
Possible Terms
- Conventional
- VA
- Cash
Air Conditioning
- Three+ Central
- Heat Pump
Builder Name
- Canyon Custom Homes
Construction
- New
Contract
- Exclusive Right To Sell
Days On Market
- 13
Currently Being Leased
- No
Dom
- 13
Elementary School
- Hidden Forest
Energy Efficiency
- Tankless Water Heater
- Programmable Thermostat
- 12"+ Attic Insulation
- Foam Insulation
- Ceiling Fans
Exterior Features
- Stone/Rock
- Wood
- Stucco
Fireplace
- One
- Living Room
- Wood Burning
- Gas Starter
Floor
- Ceramic Tile
- Vinyl
Foundation
- Slab
Garage Parking
- Three Car Garage
- Attached
Green Certifications
- HERS Rated
Green Features
- Drought Tolerant Plants
- Low Flow Commode
Heating
- Central
- 3+ Units
Heating Fuel
- Electric
High School
- Churchill
Home Owners Association Fee
- 100
Home Owners Association Frequency
- Annually
Home Owners Association Mandatory
- Mandatory
Home Owners Association Name
- HILL COUNTRY VILLAGE HOMEOWNERS ASSOCIATION
Inclusions
- Ceiling Fans
- Chandelier
- Washer Connection
- Dryer Connection
- Washer
- Dryer
- Stacked Washer/Dryer
- Stove/Range
- Gas Cooking
- Gas Grill
- Refrigerator
- Disposal
- Dishwasher
- Water Softener (owned)
- Smoke Alarm
- Pre-Wired for Security
- Gas Water Heater
- Garage Door Opener
- In Wall Pest Control
- Plumb for Water Softener
- Solid Counter Tops
- Double Ovens
- Custom Cabinets
- Carbon Monoxide Detector
- 2+ Water Heater Units
Instdir
- Follow US-281 S to San Pedro Ave in Hollywood Park. Take the exit toward Brook Hollow Blvd/Winding Way Dr/Oak Shadow Dr from US-281 S. Turn left onto US-281 S. Take the exit toward Brook Hollow Blvd/Winding Way Dr/Oak Shadow Dr. Continue on San Pedro Ave.
Interior Features
- One Living Area
- Separate Dining Room
- Island Kitchen
- Walk-In Pantry
- Study/Library
- Game Room
- Utility Room Inside
- High Ceilings
- Open Floor Plan
- Laundry Main Level
- Laundry Room
- Walk in Closets
Kitchen Length
- 15
Legal Desc Lot
- 162
Legal Description
- CB 5833E BLK LOT 162 HILL COUNTRY ESTATES SUBD
Lot Description
- City View
- 1 - 2 Acres
Lot Improvements
- Street Paved
- Curbs
Middle School
- Bradley
Multiple HOA
- No
Neighborhood Amenities
- None
Occupancy
- Vacant
Owner Lrealreb
- No
Ph To Show
- 2108234868
Possession
- Closing/Funding
Property Type
- Single Residential
Roof
- Metal
School District
- North East I.S.D
Source Sqft
- Bldr Plans
Style
- Two Story
- Contemporary
Total Tax
- 6063.55
Views
- 15
Water/Sewer
- Water System
- Septic
Window Coverings
- None Remain
Year Built
- 2025
Property Location and Similar Properties