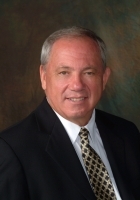
- Ron Tate, Broker,CRB,CRS,GRI,REALTOR ®,SFR
- By Referral Realty
- Mobile: 210.861.5730
- Office: 210.479.3948
- Fax: 210.479.3949
- rontate@taterealtypro.com
Property Photos
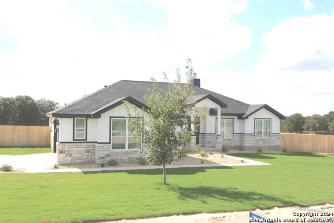

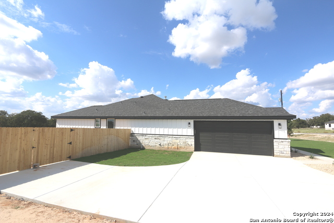
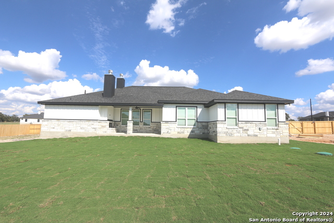
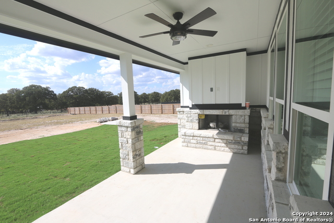
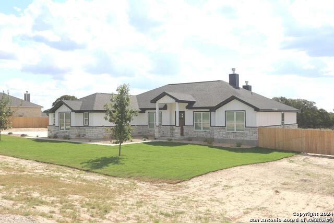
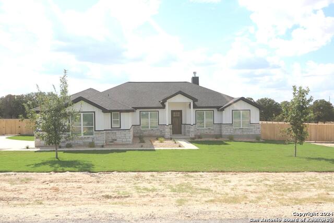
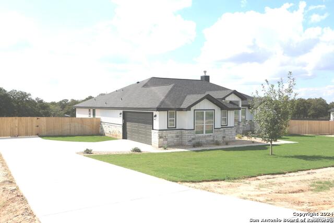
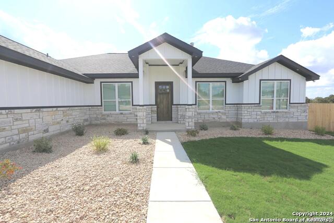
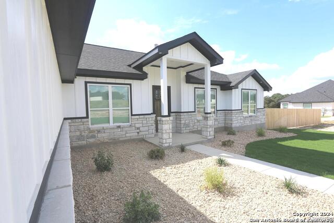
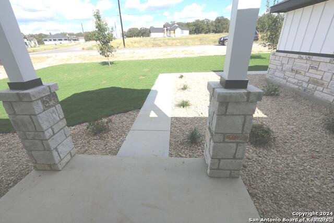
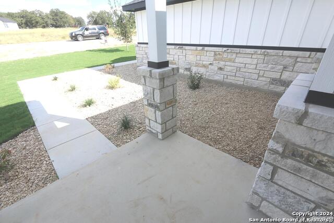
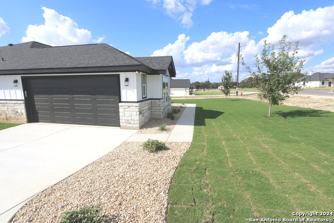
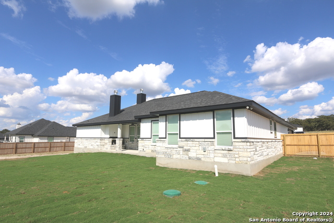
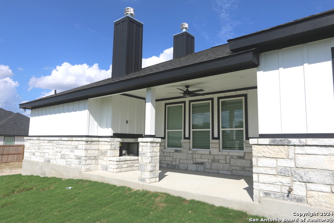
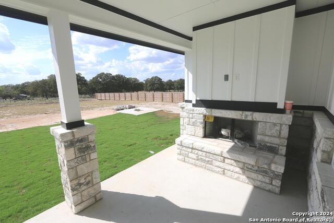
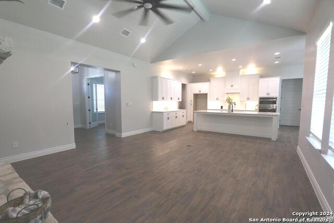
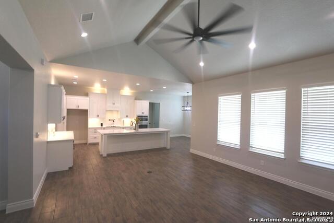
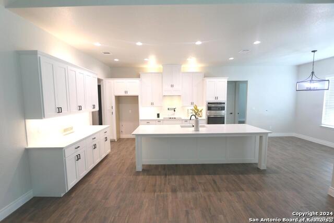
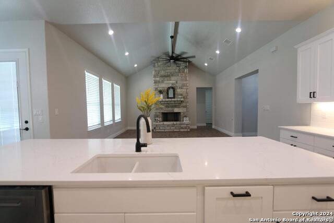
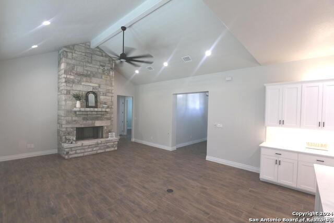
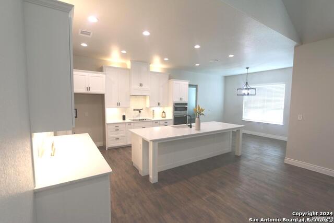
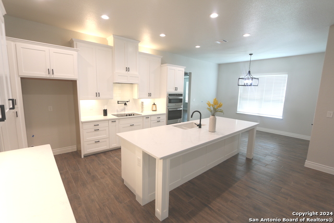
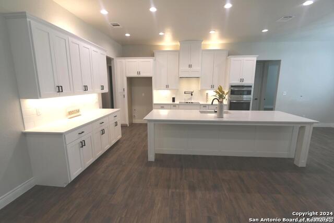
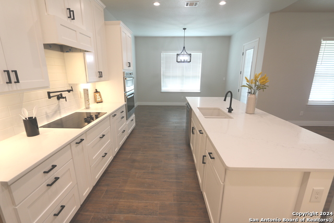
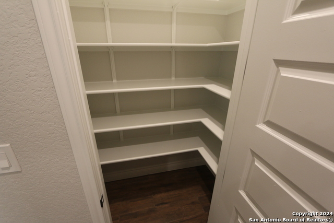
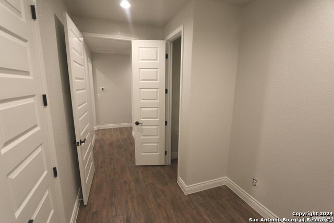
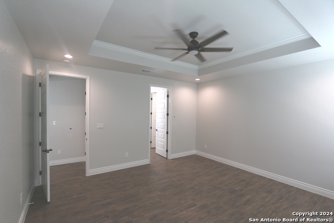
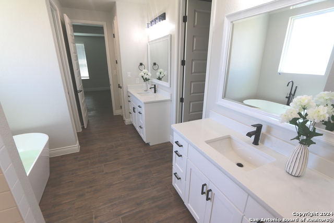
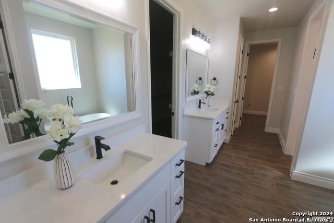
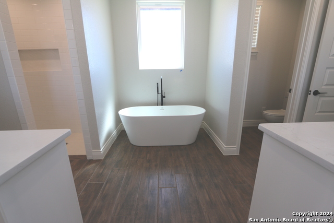
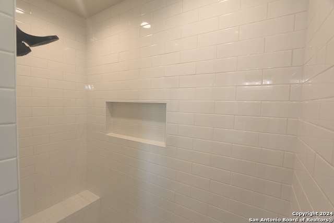
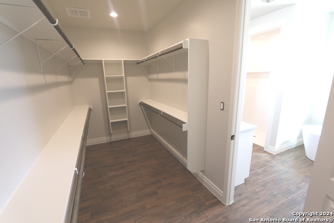
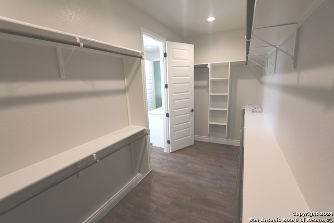
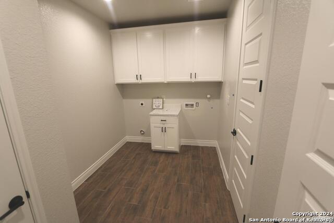
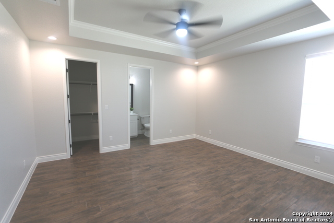
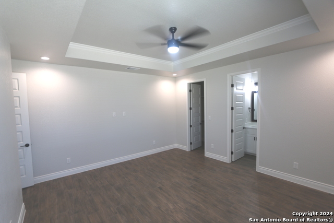
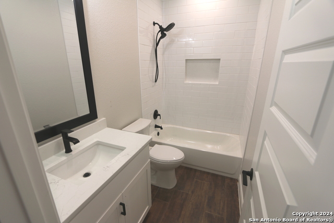
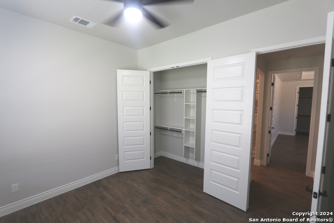
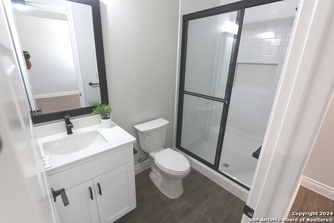
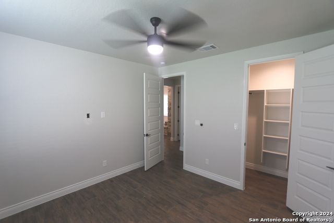
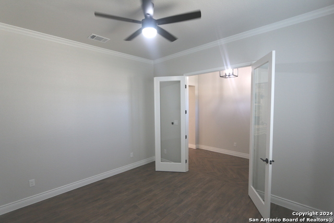
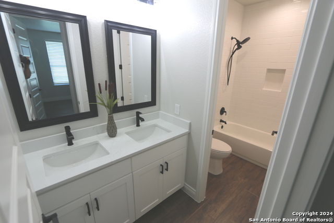
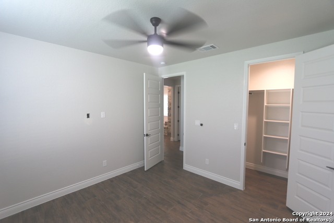
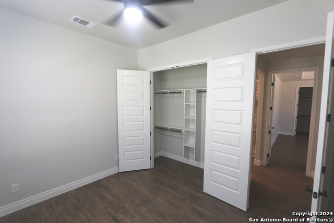
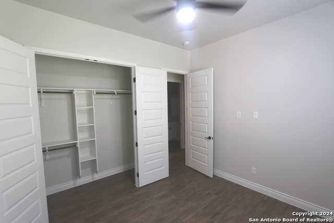
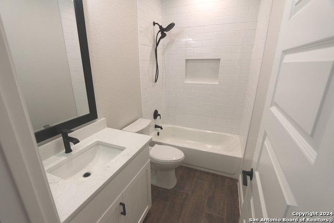
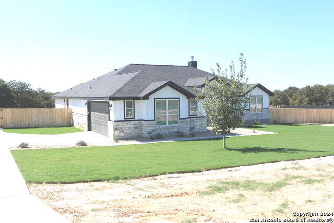
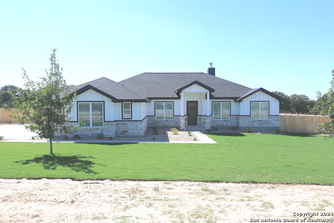
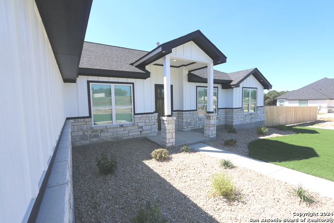
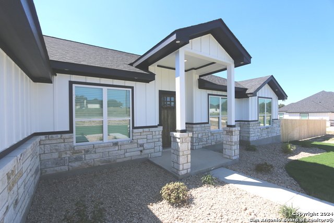
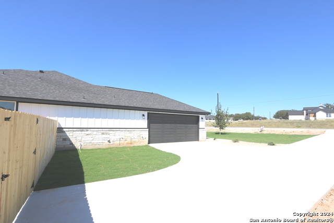
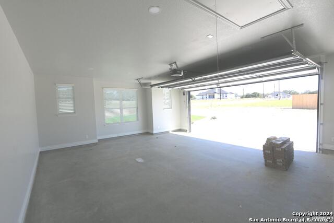
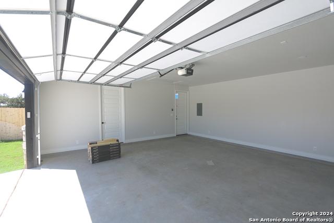
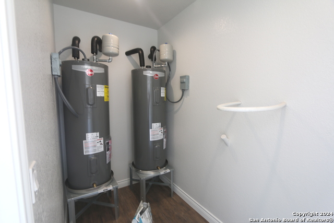




- MLS#: 1811935 ( Single Residential )
- Street Address: 109 Hondo Drive
- Viewed: 128
- Price: $675,000
- Price sqft: $245
- Waterfront: No
- Year Built: 2024
- Bldg sqft: 2750
- Bedrooms: 4
- Total Baths: 4
- Full Baths: 4
- Garage / Parking Spaces: 2
- Days On Market: 254
- Acreage: 1.00 acres
- Additional Information
- County: WILSON
- City: La Vernia
- Zipcode: 78121
- Subdivision: Hondo Ridge
- District: La Vernia Isd.
- Elementary School: La Vernia
- Middle School: La Vernia
- High School: La Vernia
- Provided by: Foster Family Real Estate
- Contact: John Foster
- (210) 264-5001

- DMCA Notice
-
Description*brand new* very custom... Nearly 2800sf ranch style hm on a 1 acre lot w/lush landscaping w/sprinkler system in the new hondo ridge subd off cr 321 la vernia isd.. No immediate backyard neighbors,fully privacy fenced backyard w/concrete/rocked fire pit & approx 20x10 covered patio w/wood burning fireplace & ceiling fan... Hm has a very open & bright floorplan,lots of crown molding,8" tall raised panel doors,raised deco ceilings,2" custom window coverings thru out to include the finished out 24x23 garage that also has a 10x6 storage rm,2 water heaters & softwater plumbing... 4 bedrooms and a study/office w/french doors (2 of the bd's have their own bathroom & walk in closet,2 main bd suites) 4 full bathrooms,spacious kit w/10' island/b'fast bar w/sink,blt in appliances,pot filler,42" tall custom cabinets w/hardware/knobs,under cabinet lighting & lg walk in pantry,family rm has decorative cathedral ceiling,lots of windows & floor to ceiling rocked fireplace,split bd plan.. 20x10 main ba has 2 sink vanities,walk in shower,seperate slipper tub & 16x7 walk in closet w/extra shelving,12x8 utility rm w/storage closet & upper cabinets.. Again "very custom hm" w/lots of extras' gvec electric co,fiber internet is available,rural water from ss water co...
Features
Possible Terms
- Conventional
- FHA
- VA
- Cash
Air Conditioning
- One Central
Builder Name
- RELIABLE HOMES LLC
Construction
- New
Contract
- Exclusive Right To Sell
Days On Market
- 215
Currently Being Leased
- No
Dom
- 215
Elementary School
- La Vernia
Energy Efficiency
- 13-15 SEER AX
- Programmable Thermostat
- Double Pane Windows
- Radiant Barrier
- Low E Windows
- Ceiling Fans
Exterior Features
- 4 Sides Masonry
- Stone/Rock
- Stucco
- Cement Fiber
Fireplace
- Two
- Living Room
- Wood Burning
- Other
Floor
- Ceramic Tile
Foundation
- Slab
Garage Parking
- Two Car Garage
- Attached
- Side Entry
- Oversized
Heating
- Central
- 1 Unit
Heating Fuel
- Electric
High School
- La Vernia
Home Owners Association Fee
- 325
Home Owners Association Frequency
- Annually
Home Owners Association Mandatory
- Mandatory
Home Owners Association Name
- HONDO RIDGE
Inclusions
- Ceiling Fans
- Washer Connection
- Dryer Connection
- Cook Top
- Built-In Oven
- Self-Cleaning Oven
- Microwave Oven
- Dishwasher
- Ice Maker Connection
- Vent Fan
- Smoke Alarm
- Electric Water Heater
- Garage Door Opener
- Plumb for Water Softener
- Smooth Cooktop
- Down Draft
- Solid Counter Tops
- Custom Cabinets
- 2+ Water Heater Units
- Private Garbage Service
Instdir
- LOCATED OFF FM 775 & CR 319
Interior Features
- One Living Area
- Separate Dining Room
- Eat-In Kitchen
- Two Eating Areas
- Island Kitchen
- Breakfast Bar
- Walk-In Pantry
- Study/Library
- Utility Room Inside
- 1st Floor Lvl/No Steps
- High Ceilings
- Open Floor Plan
- High Speed Internet
- All Bedrooms Downstairs
- Laundry Main Level
- Walk in Closets
- Attic - Pull Down Stairs
- Attic - Radiant Barrier Decking
Kitchen Length
- 16
Legal Desc Lot
- 36
Legal Description
- HONDO RIDGE SUBD LOT 36
- ACRES 1.00
Lot Description
- City View
- County VIew
- 1 - 2 Acres
Lot Improvements
- Street Paved
- Fire Hydrant w/in 500'
Middle School
- La Vernia
Multiple HOA
- No
Neighborhood Amenities
- None
Occupancy
- Vacant
Owner Lrealreb
- No
Ph To Show
- 210 222-2227
Possession
- Closing/Funding
Property Type
- Single Residential
Roof
- Composition
School District
- La Vernia Isd.
Source Sqft
- Bldr Plans
Style
- One Story
- Ranch
Utility Supplier Elec
- GVEC
Utility Supplier Gas
- NONE
Utility Supplier Grbge
- LOCAL
Utility Supplier Other
- FIBER AVAILA
Utility Supplier Sewer
- SEPTIC
Utility Supplier Water
- SS WATER CO
Views
- 128
Water/Sewer
- Water System
- Septic
- Co-op Water
Window Coverings
- All Remain
Year Built
- 2024
Property Location and Similar Properties