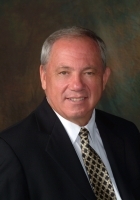
- Ron Tate, Broker,CRB,CRS,GRI,REALTOR ®,SFR
- By Referral Realty
- Mobile: 210.861.5730
- Office: 210.479.3948
- Fax: 210.479.3949
- rontate@taterealtypro.com
Property Photos
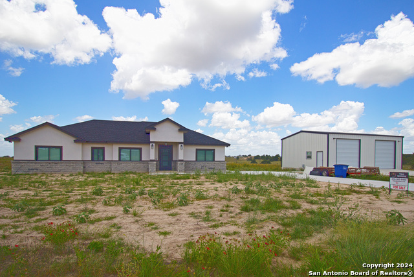

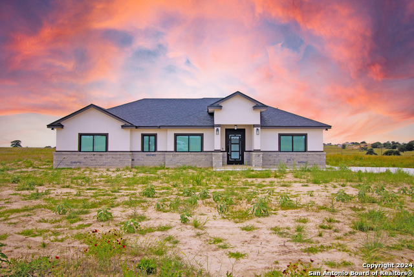
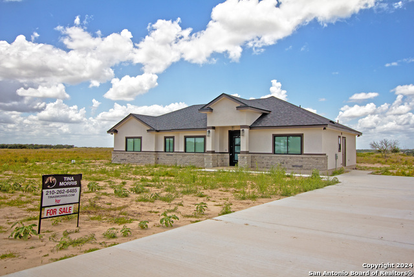
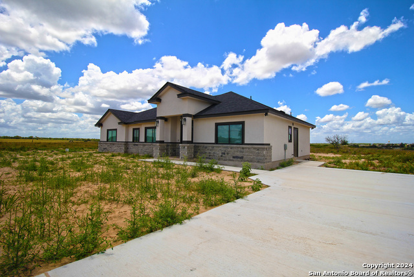
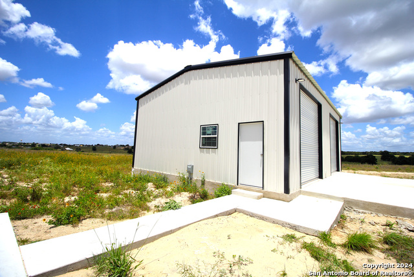
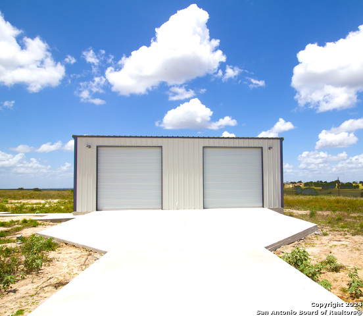
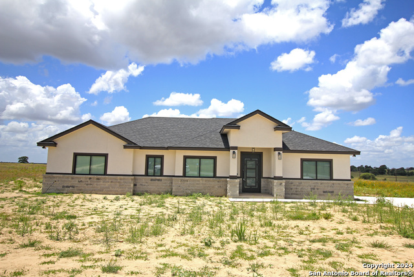
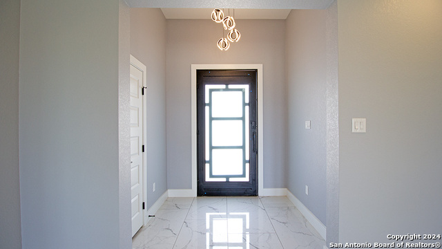
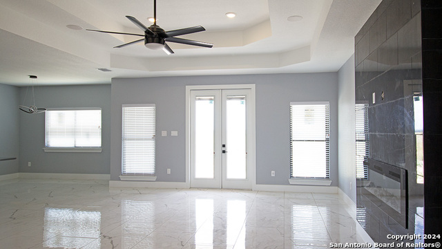
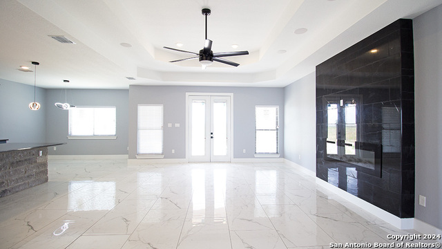
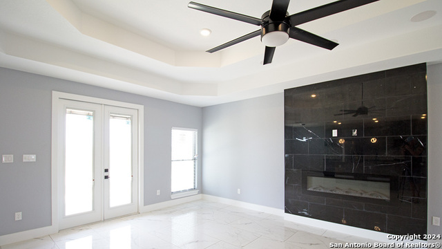
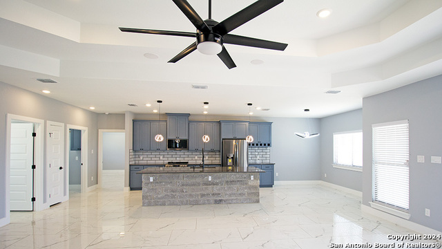
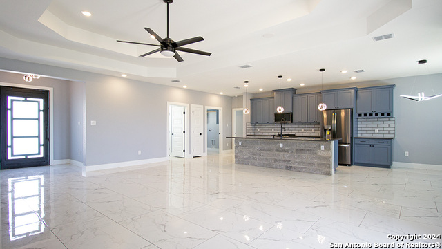
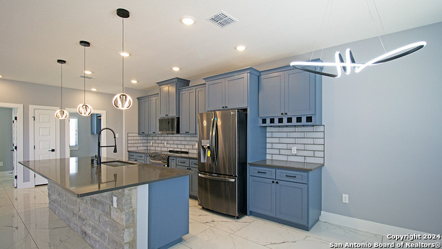
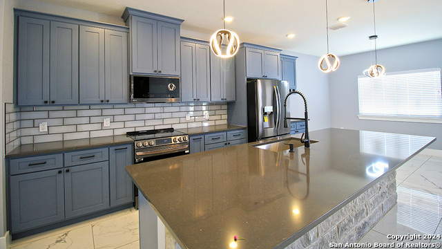
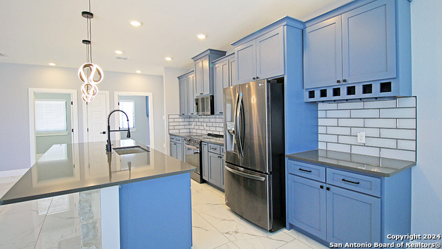
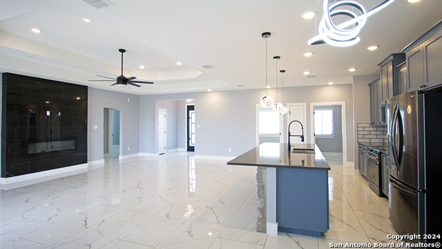
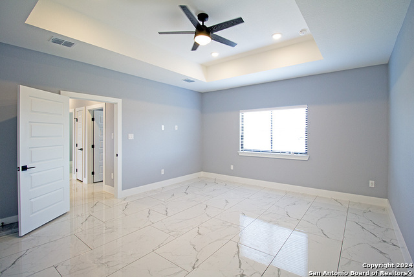
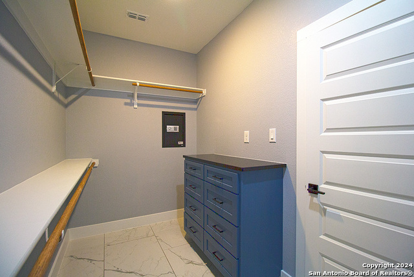
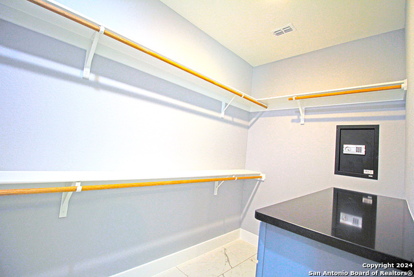

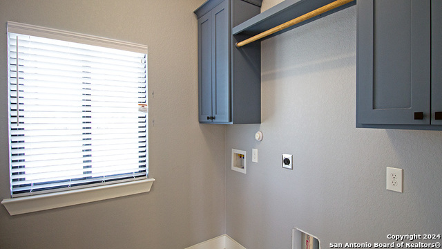
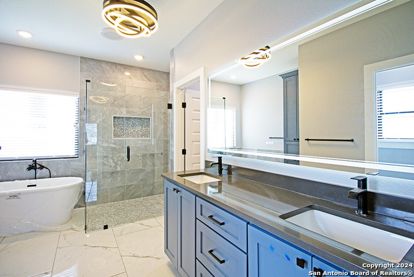
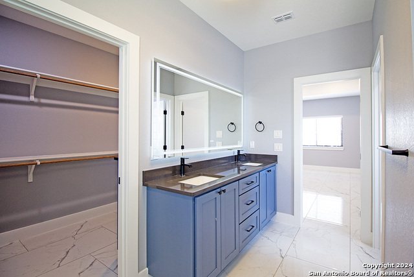
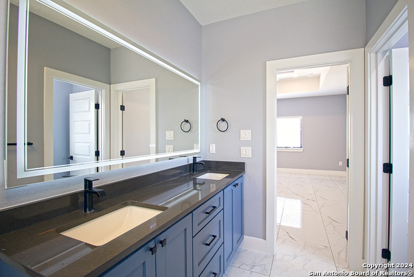
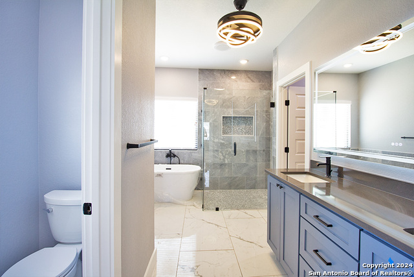
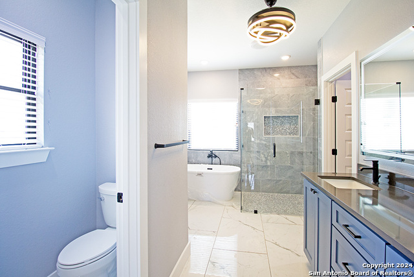
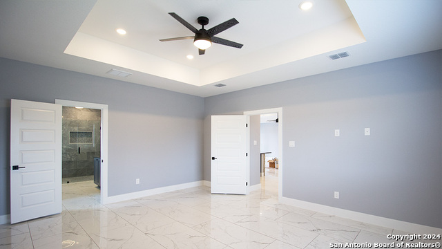
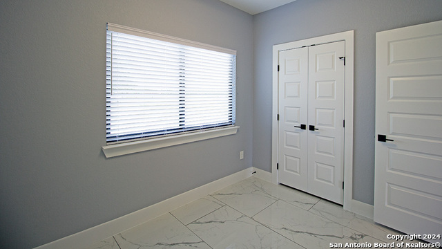
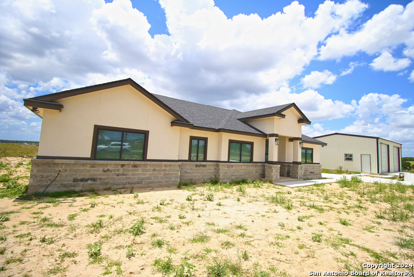
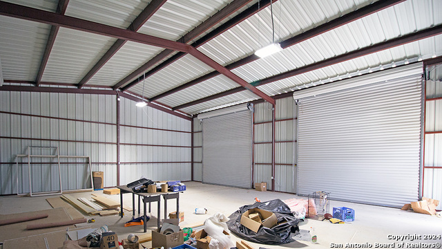



- MLS#: 1811748 ( Single Residential )
- Street Address: 792 Lake Valley
- Viewed: 122
- Price: $529,000
- Price sqft: $254
- Waterfront: No
- Year Built: 2024
- Bldg sqft: 2085
- Bedrooms: 4
- Total Baths: 2
- Full Baths: 2
- Garage / Parking Spaces: 2
- Days On Market: 347
- Acreage: 1.01 acres
- Additional Information
- County: WILSON
- City: La Vernia
- Zipcode: 78121
- Subdivision: Lake Valley Estates
- District: Stockdale Isd
- Elementary School: Stockdale
- Middle School: Stockdale
- High School: Stockdale
- Provided by: Keller Williams Heritage
- Contact: Tina Morris
- (210) 262-6485

- DMCA Notice
-
DescriptionUp to $5,830 from Preferred Lender! This stunning 3 bed, 2 bath new construction home offers luxury and functionality on a private 1 acre lot with breathtaking Hill Country views. The open floor plan features ceramic tile throughout, high ceilings, and a gourmet kitchen with a large island perfect for entertaining. A flexible bonus room serves as an office or 4th bedroom. Enjoy spa like bathrooms with a walk in shower and garden tub, custom cabinetry, recessed lighting, and smart home features like a Ring doorbell, built in wall safe, smart thermostat with dehumidifier, and surround sound. The 1,200 sq ft workshop includes 12 ft roll up doors and plumbing ideal for RVs, hobbies, or car enthusiasts. Built with quality in mind: foam insulation, Pella windows, 16 SEER HVAC, metal front door, water softener, and more. Builder offers 1/2/10 warranty and has 20+ years of experience. Landscaping complete schedule your showing today!
Features
Possible Terms
- Conventional
- FHA
- VA
- Cash
Air Conditioning
- One Central
Builder Name
- Hill Country Homes
Construction
- New
Contract
- Exclusive Right To Sell
Days On Market
- 302
Dom
- 302
Elementary School
- Stockdale
Exterior Features
- Masonry/Steel
Fireplace
- Not Applicable
Floor
- Ceramic Tile
Foundation
- Slab
Garage Parking
- Two Car Garage
- Detached
Heating
- Central
- 1 Unit
Heating Fuel
- Electric
High School
- Stockdale
Home Owners Association Mandatory
- None
Home Faces
- North
Inclusions
- Ceiling Fans
- Washer Connection
- Dryer Connection
- Microwave Oven
- Stove/Range
- Refrigerator
- Ice Maker Connection
- Water Softener (owned)
- Custom Cabinets
Instdir
- From 1044 Turn right onto Stagecoach Turn left onto Nickerson Farms Rd. Turn left onto Sweet Home Rd Turn right onto FM 467 Turn Left onto 539 Turn left onto Lake Valley Dr. Turn left onto Lake View Cir Turn right onto Lake Valley Dr. Home is on the right
Interior Features
- One Living Area
- Island Kitchen
- Shop
- 1st Floor Lvl/No Steps
- Open Floor Plan
- High Speed Internet
- All Bedrooms Downstairs
- Laundry Main Level
- Walk in Closets
Kitchen Length
- 10
Legal Desc Lot
- 25
Legal Description
- THE MEADOWS AT QUAIL RUN
- LOT 25
- SEC 1
- ACRES 1.01
Lot Description
- County VIew
- 1 - 2 Acres
- Level
Lot Improvements
- Street Paved
Middle School
- Stockdale
Neighborhood Amenities
- None
Occupancy
- Vacant
Other Structures
- Workshop
Owner Lrealreb
- No
Ph To Show
- 2102222227
Possession
- Closing/Funding
Property Type
- Single Residential
Roof
- Composition
School District
- Stockdale Isd
Source Sqft
- Appsl Dist
Style
- One Story
- Traditional
- Texas Hill Country
Total Tax
- 5000
Views
- 122
Virtual Tour Url
- https://www.zillow.com/view-imx/93a31c8f-380c-4895-8365-1878792c7923?wl=true&setAttribution=mls&initialViewType=pano
Water/Sewer
- Private Well
- Septic
Window Coverings
- All Remain
Year Built
- 2024
Property Location and Similar Properties