
- Ron Tate, Broker,CRB,CRS,GRI,REALTOR ®,SFR
- By Referral Realty
- Mobile: 210.861.5730
- Office: 210.479.3948
- Fax: 210.479.3949
- rontate@taterealtypro.com
Property Photos
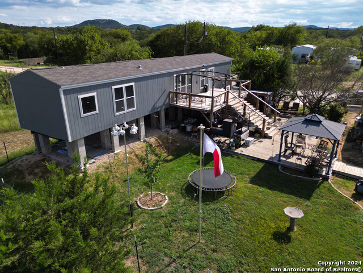

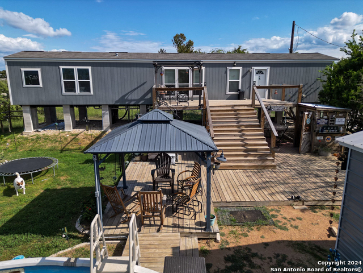
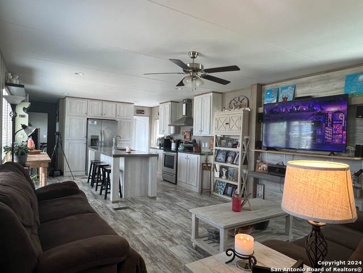
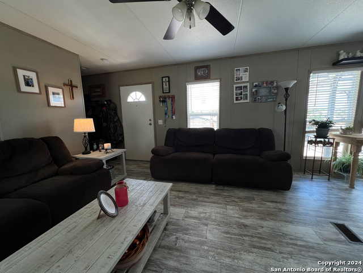
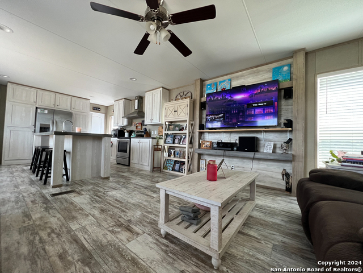
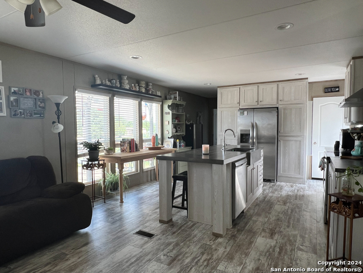
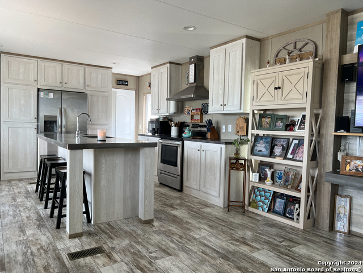
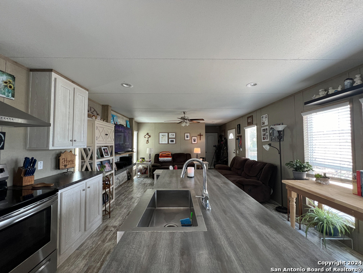
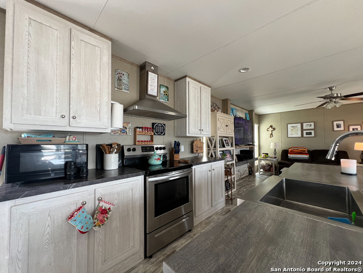
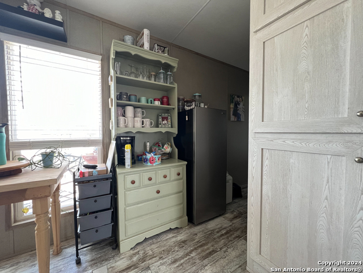
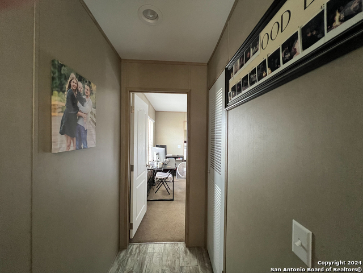
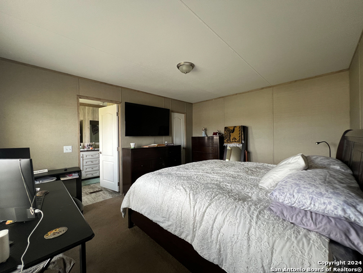
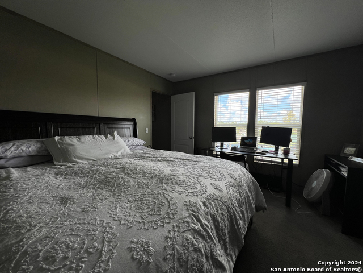
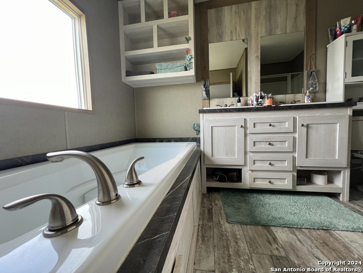
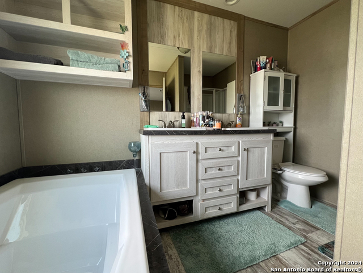
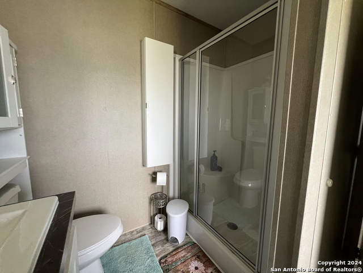
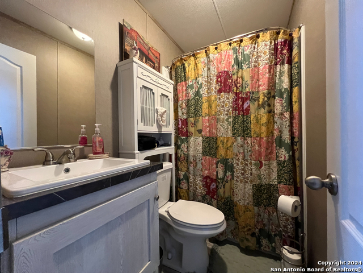
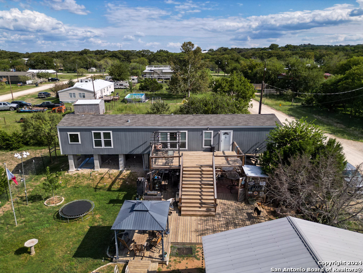
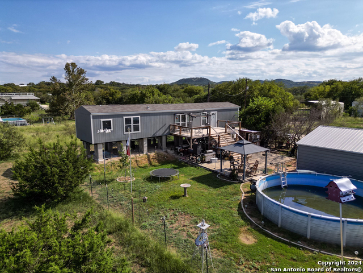
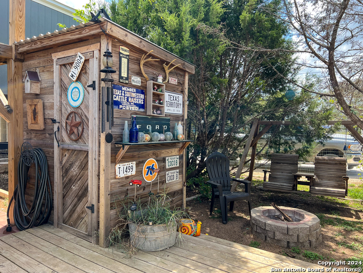
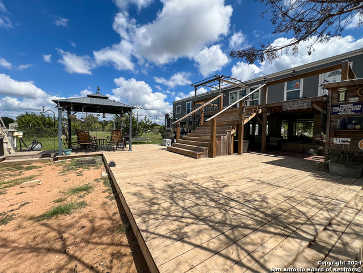
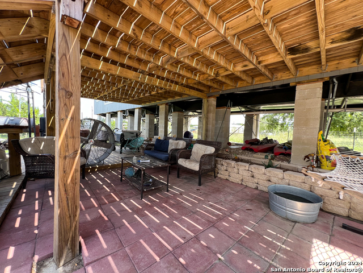
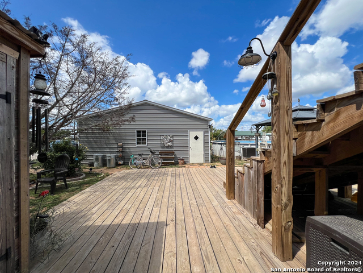
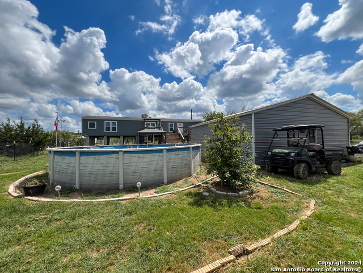
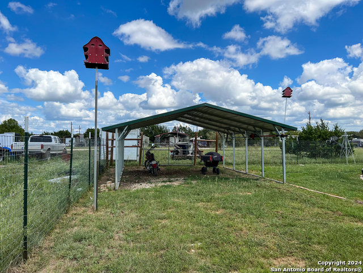
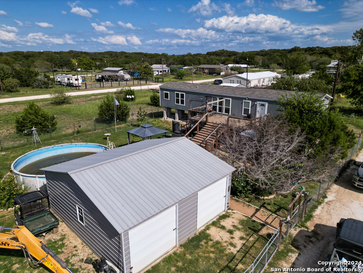
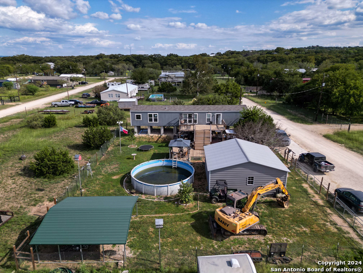
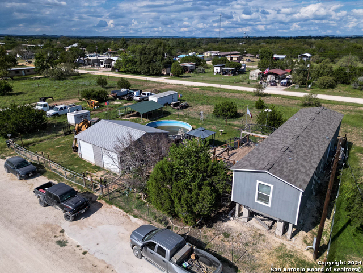
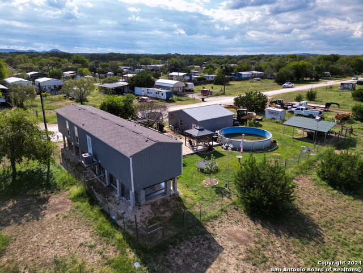
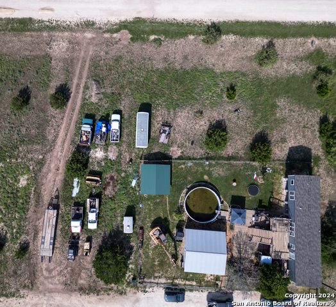
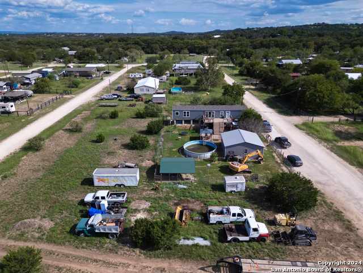
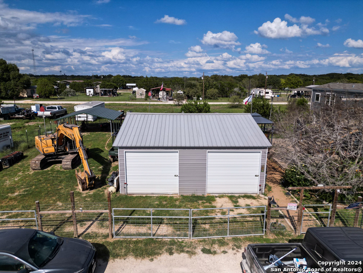
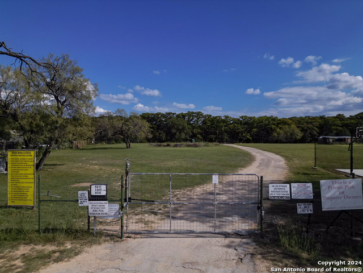
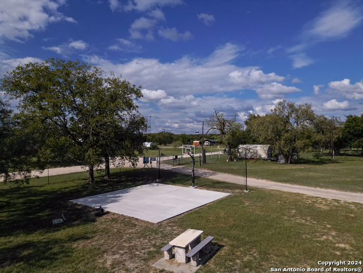
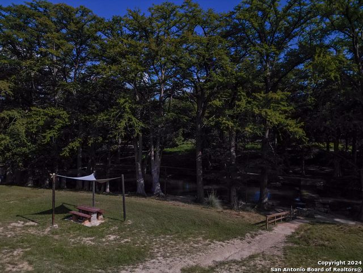
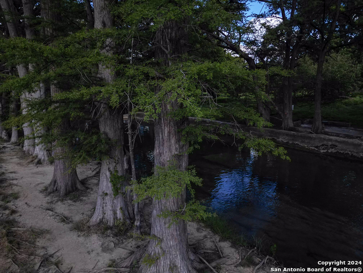
- MLS#: 1811314 ( Single Residential )
- Street Address: 755 Sombra Dr
- Viewed: 133
- Price: $295,000
- Price sqft: $256
- Waterfront: No
- Year Built: 2022
- Bldg sqft: 1152
- Bedrooms: 2
- Total Baths: 2
- Full Baths: 2
- Garage / Parking Spaces: 2
- Days On Market: 307
- Additional Information
- County: BANDERA
- City: Bandera
- Zipcode: 78003
- Subdivision: River Bend Estates
- District: Bandera Isd
- Elementary School: Alkek
- Middle School: Bandera
- High School: Bandera
- Provided by: Keller Williams Boerne
- Contact: Georgina Tobin
- (830) 796-5969

- DMCA Notice
-
DescriptionWelcome to this charming 2022 manufactured home on stilts, thoughtfully designed to offer a unique sense of privacy and with an engineer approved foundation and fully approved with FEMA regulations for peace of mind. This 2 bedroom, 2 bathroom home on two lots totaling .234 acres (with the ability to purchase three adjoining lots) offers a spacious kitchen with an island ideal for hosting and everyday living. Enjoy the fresh air on the spacious deck, or relax in the shaded seating area located beneath the home. This home features SmartSide wood siding, outdoor electric service throughout, a gazebo, grilling area/kitchen area, unique outdoor restroom and an above ground pool. For parking and storage, the property includes a 2 car garage (26x30) and a carport (24x30), offering plenty of space for vehicles or projects. Elevated and equipped with modern amenities, this home is ready for you to enjoy both comfort and tranquility.
Features
Possible Terms
- Conventional
- FHA
- VA
- Cash
Air Conditioning
- One Central
Builder Name
- Clayton
Construction
- Pre-Owned
Contract
- Exclusive Right To Sell
Days On Market
- 287
Currently Being Leased
- No
Dom
- 287
Elementary School
- Alkek
Exterior Features
- Wood
Fireplace
- Not Applicable
Floor
- Vinyl
Garage Parking
- Two Car Garage
Heating
- Central
Heating Fuel
- Electric
High School
- Bandera
Home Owners Association Fee
- 88
Home Owners Association Frequency
- Annually
Home Owners Association Mandatory
- Mandatory
Home Owners Association Name
- RIVER BEND ESTATES POA
Inclusions
- Ceiling Fans
- Washer Connection
- Dryer Connection
- Washer
- Dryer
- Stove/Range
- Refrigerator
- Electric Water Heater
Instdir
- From Bandera
- take hwy 16 N until River Bend Rd. Follow until Sombra Dr on left side. Continue on Sombra until home on the left.
Interior Features
- One Living Area
- Eat-In Kitchen
- Island Kitchen
- Shop
- Laundry in Closet
Kitchen Length
- 16
Legal Desc Lot
- 57
- 58
Legal Description
- PARIS ESTATES LT 57 0.117 ACRES
- PARIS ESTATES LT 58 0.117 A
Lot Description
- Level
Lot Improvements
- Dirt
Middle School
- Bandera
Multiple HOA
- No
Neighborhood Amenities
- Controlled Access
- Waterfront Access
- Sports Court
- Lake/River Park
Occupancy
- Owner
Other Structures
- Gazebo
- Outbuilding
- Pergola
- Workshop
Owner Lrealreb
- No
Ph To Show
- 210-222-2227
Possession
- Closing/Funding
Property Type
- Single Residential
Roof
- Composition
School District
- Bandera Isd
Source Sqft
- Appsl Dist
Style
- Manufactured Home - Single Wide
Total Tax
- 2056.71
Utility Supplier Elec
- BEC
Utility Supplier Sewer
- Septic
Utility Supplier Water
- SouthWest
Views
- 133
Water/Sewer
- Septic
Window Coverings
- All Remain
Year Built
- 2022
Property Location and Similar Properties