
- Ron Tate, Broker,CRB,CRS,GRI,REALTOR ®,SFR
- By Referral Realty
- Mobile: 210.861.5730
- Office: 210.479.3948
- Fax: 210.479.3949
- rontate@taterealtypro.com
Property Photos
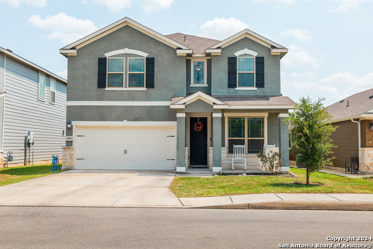

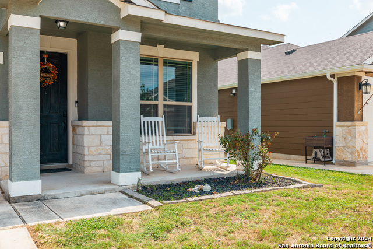
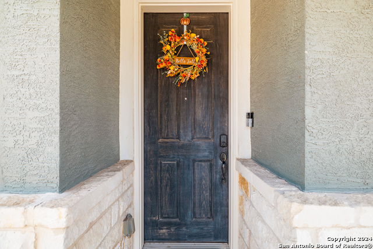
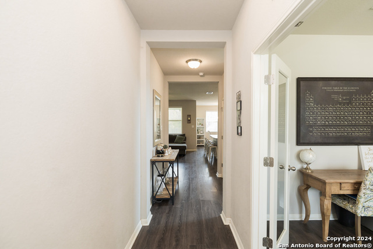
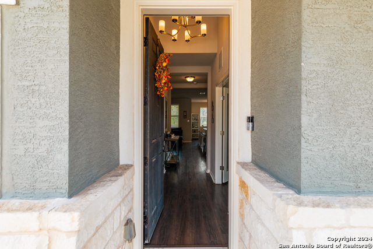
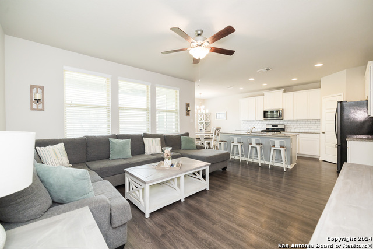
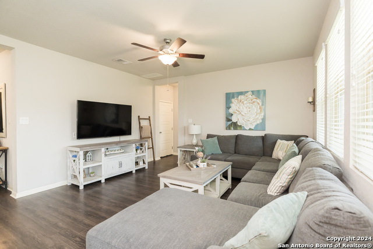
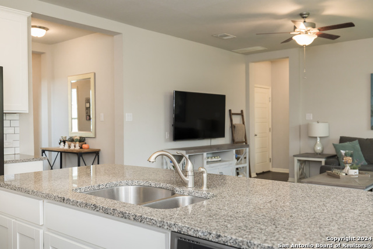
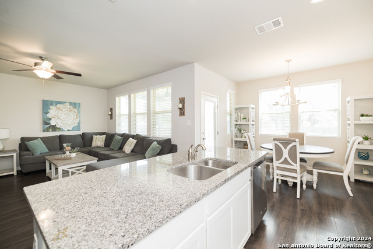
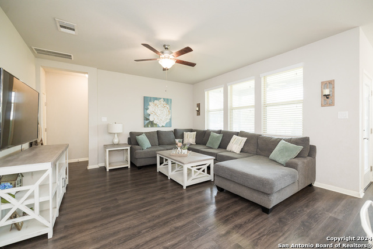
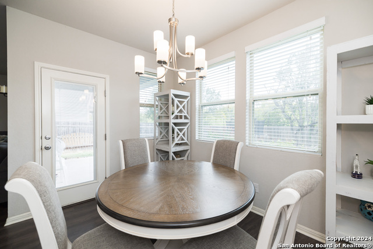
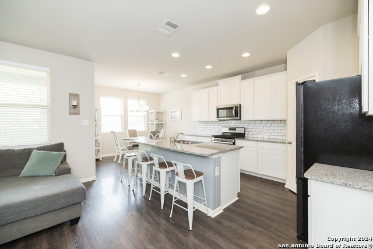
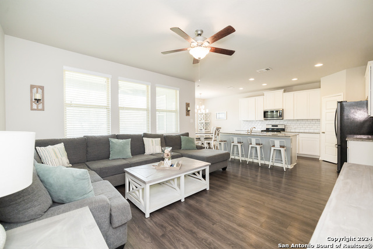
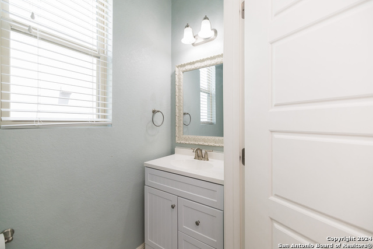
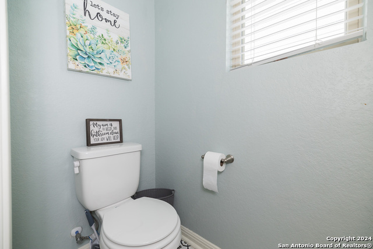
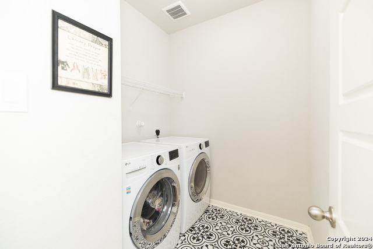
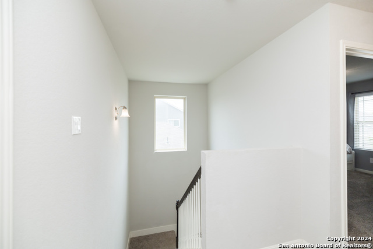
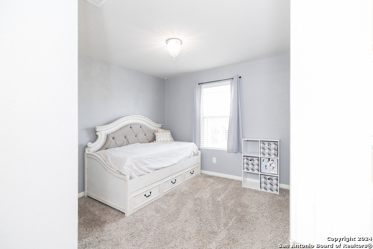
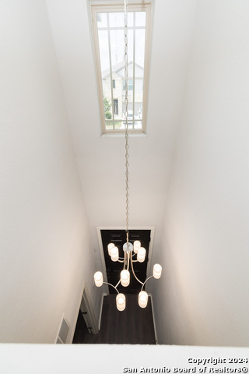
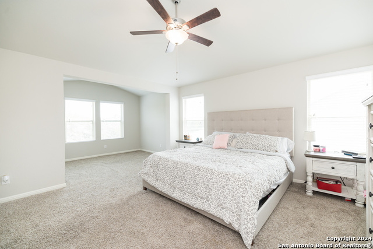
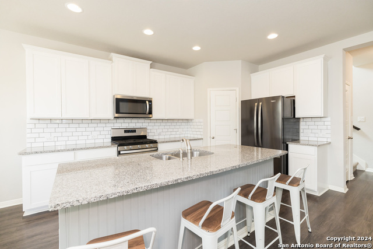
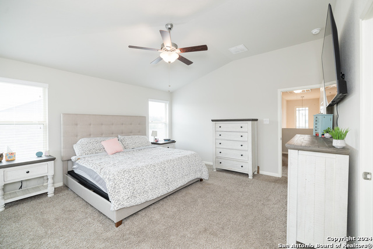
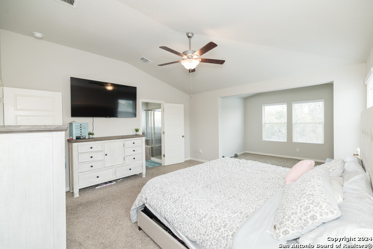
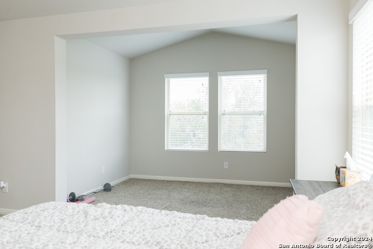
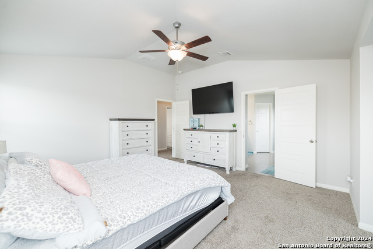
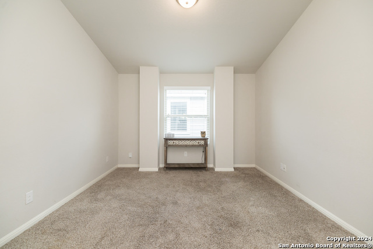
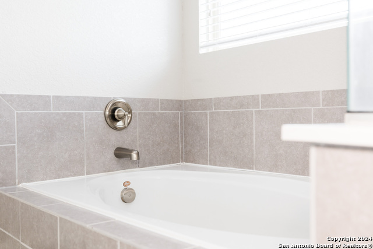
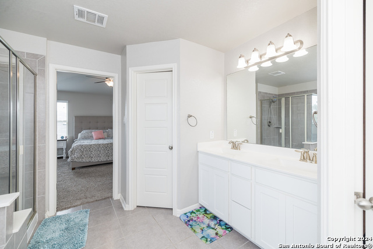
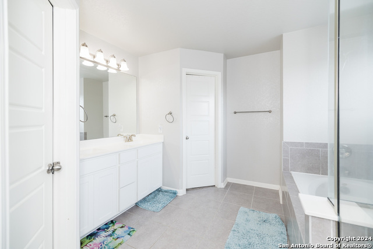
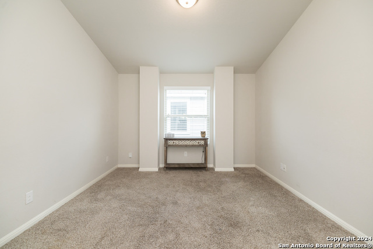
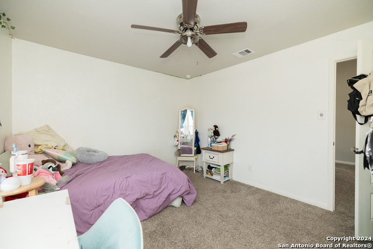
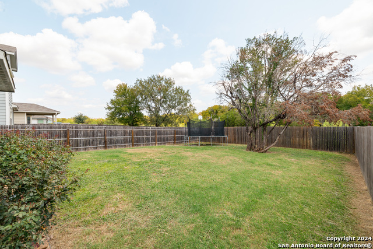
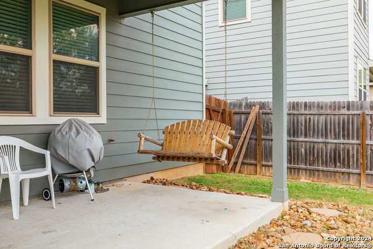
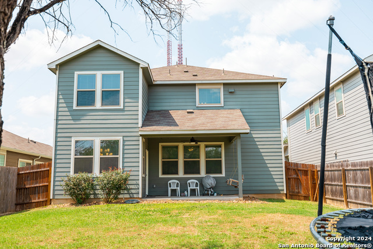
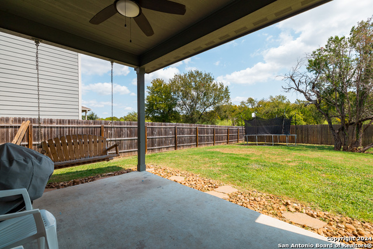
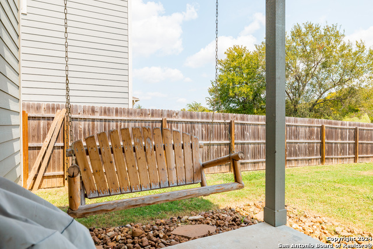
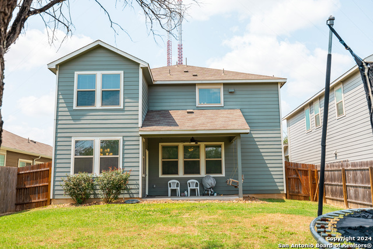
- MLS#: 1811120 ( Single Residential )
- Street Address: 8816 Straight Oaks
- Viewed: 41
- Price: $338,000
- Price sqft: $157
- Waterfront: No
- Year Built: 2018
- Bldg sqft: 2149
- Bedrooms: 3
- Total Baths: 3
- Full Baths: 2
- 1/2 Baths: 1
- Garage / Parking Spaces: 2
- Days On Market: 134
- Additional Information
- County: BEXAR
- City: San Antonio
- Zipcode: 78254
- Subdivision: Tribute Ranch
- District: Northside
- Elementary School: Franklin
- Middle School: FOLKS
- High School: Harlan
- Provided by: Keller Williams Legacy
- Contact: Elizabeth Moorhead
- (210) 574-5363

- DMCA Notice
-
DescriptionLike new 3 bedroom 2 & half bath includes master bedroom suite floor plan is 2149 sqft features office/study, upstairs spacious game room/den, granit countertops, shaker style cabinetry, includes water softener with all pluming installed, stainless steel appliances, gas cooking, landscaped yard, walk in closets, jack and Jill bathroom includes all window coverings, schedule your visit today
Features
Possible Terms
- Conventional
- FHA
- VA
- TX Vet
- Cash
Accessibility
- 2+ Access Exits
- Int Door Opening 32"+
- Ext Door Opening 36"+
Air Conditioning
- One Central
Block
- 222
Builder Name
- MERITAGE
Construction
- Pre-Owned
Contract
- Exclusive Right To Sell
Days On Market
- 76
Currently Being Leased
- No
Dom
- 76
Elementary School
- Franklin
Exterior Features
- Stone/Rock
- Stucco
- Siding
Fireplace
- Not Applicable
Floor
- Carpeting
- Laminate
Foundation
- Slab
Garage Parking
- Two Car Garage
Heating
- Central
Heating Fuel
- Natural Gas
High School
- Harlan HS
Home Owners Association Fee
- 380
Home Owners Association Frequency
- Quarterly
Home Owners Association Mandatory
- Mandatory
Home Owners Association Name
- TRIBUTE RANCH HOA
Home Faces
- North
Inclusions
- Ceiling Fans
- Chandelier
- Washer Connection
- Dryer Connection
- Self-Cleaning Oven
- Microwave Oven
- Gas Cooking
- Gas Grill
- Refrigerator
- Disposal
- Dishwasher
- Ice Maker Connection
- Water Softener (owned)
- Vent Fan
- Smoke Alarm
- Attic Fan
- Gas Water Heater
- Garage Door Opener
- Plumb for Water Softener
- Solid Counter Tops
- Custom Cabinets
- Central Distribution Plumbing System
- Carbon Monoxide Detector
- City Garbage service
Instdir
- 1604 TO SHANEFIELD RD. GO OUTSIDE LOOP 1604 ON SHANEFIELD RD.TAKE LEFT ONTO 1560. THEN RIGT ON STRAIGHT TRIBUTE. RIGHT ON STRAIGT OAKS.
Interior Features
- Two Living Area
- Media Room
- All Bedrooms Upstairs
- High Ceilings
- Open Floor Plan
- Cable TV Available
- High Speed Internet
- Laundry Main Level
- Laundry Room
- Telephone
- Walk in Closets
- Attic - Access only
- Attic - Pull Down Stairs
- Attic - Storage Only
- Attic - Attic Fan
Kitchen Length
- 15
Legal Desc Lot
- LOT33
Legal Description
- CB 4450F (TRIBUTE RANCH UT-2)
- BLOCK 222 LOT 33
Lot Dimensions
- 5398
Lot Improvements
- Street Paved
- Curbs
- Street Gutters
- Sidewalks
- Streetlights
Middle School
- FOLKS
Miscellaneous
- Lender Owned
- Builder 10-Year Warranty
- School Bus
- As-Is
Multiple HOA
- No
Neighborhood Amenities
- Park/Playground
Occupancy
- Owner
Other Structures
- None
Owner Lrealreb
- No
Ph To Show
- 2102222227
Possession
- Closing/Funding
Property Type
- Single Residential
Recent Rehab
- No
Roof
- Wood Shingle/Shake
School District
- Northside
Source Sqft
- Bldr Plans
Style
- Two Story
Total Tax
- 6060.71
Utility Supplier Elec
- cps
Utility Supplier Gas
- cps
Utility Supplier Grbge
- city
Utility Supplier Sewer
- saws
Utility Supplier Water
- saws
Views
- 41
Water/Sewer
- Water System
- Sewer System
- City
Window Coverings
- All Remain
Year Built
- 2018
Property Location and Similar Properties