
- Ron Tate, Broker,CRB,CRS,GRI,REALTOR ®,SFR
- By Referral Realty
- Mobile: 210.861.5730
- Office: 210.479.3948
- Fax: 210.479.3949
- rontate@taterealtypro.com
Property Photos
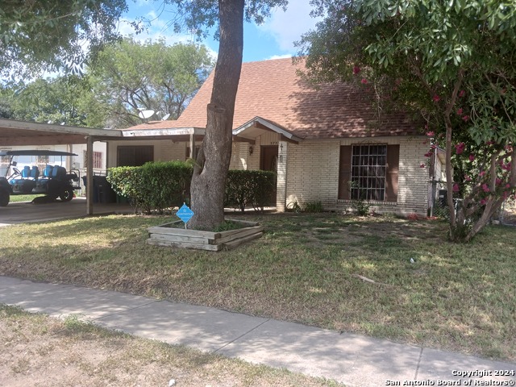

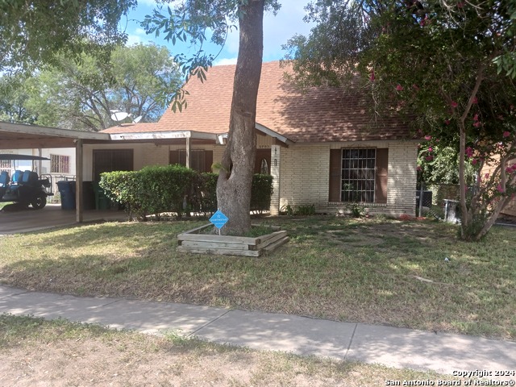
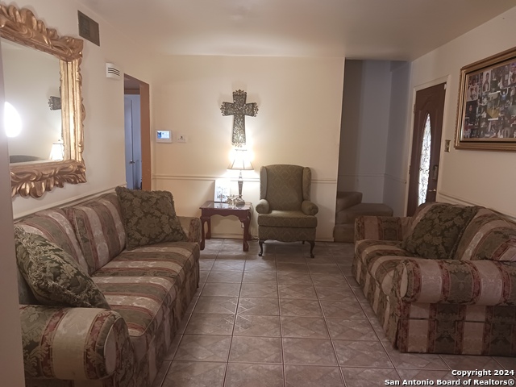
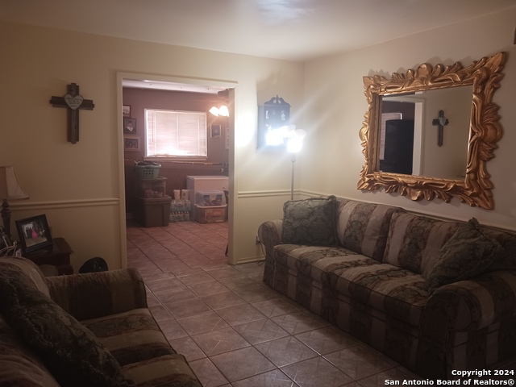
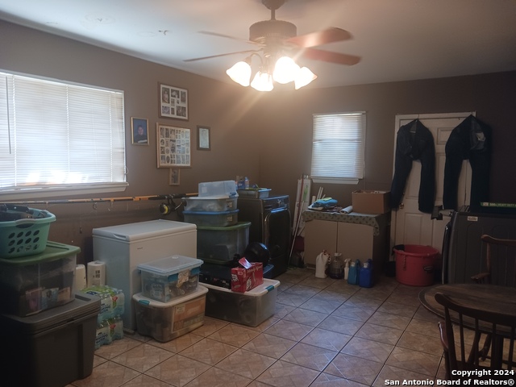
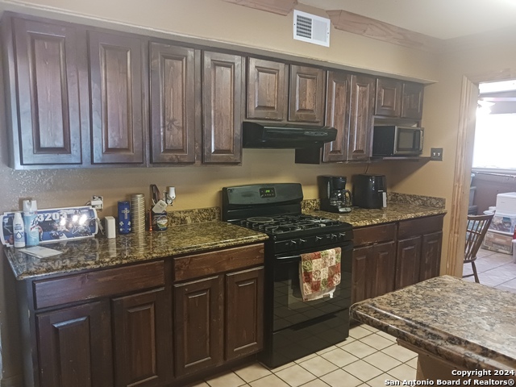
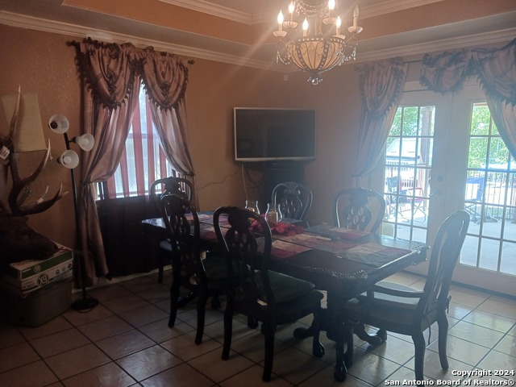
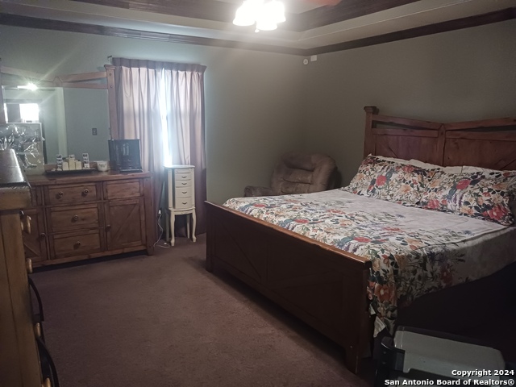
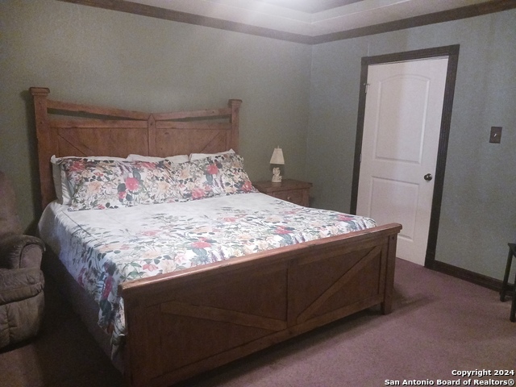
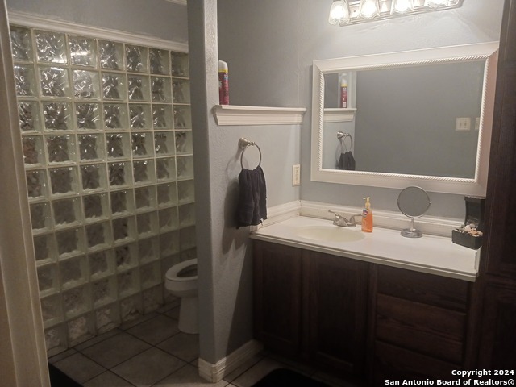
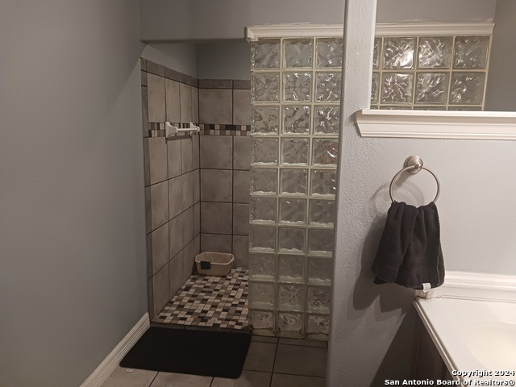
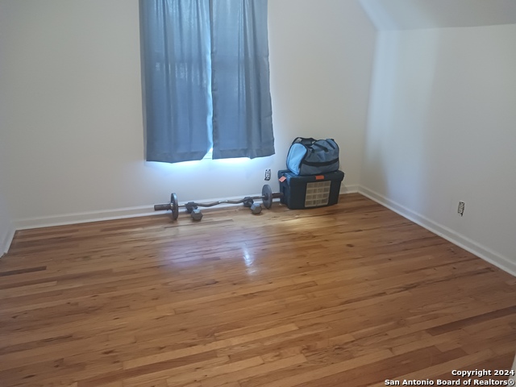
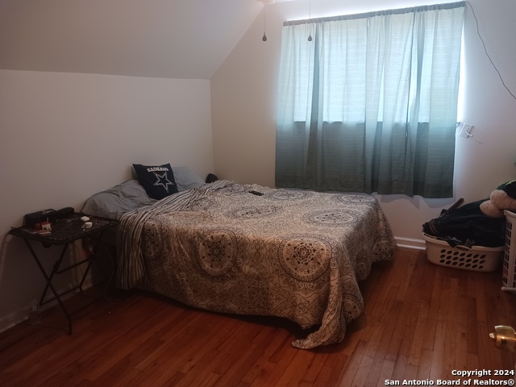
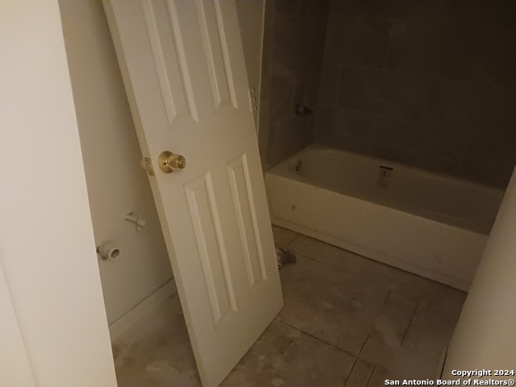
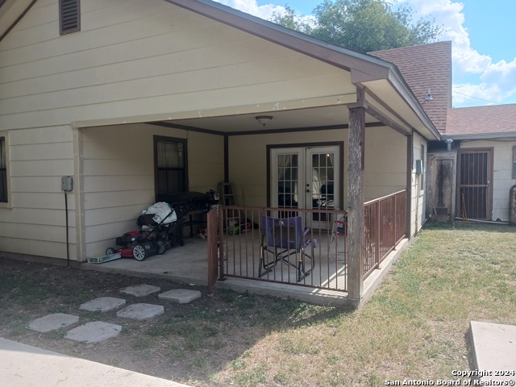
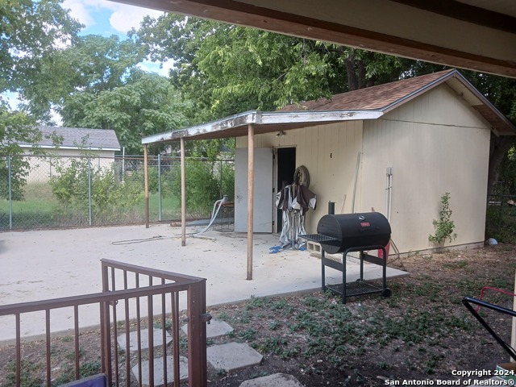
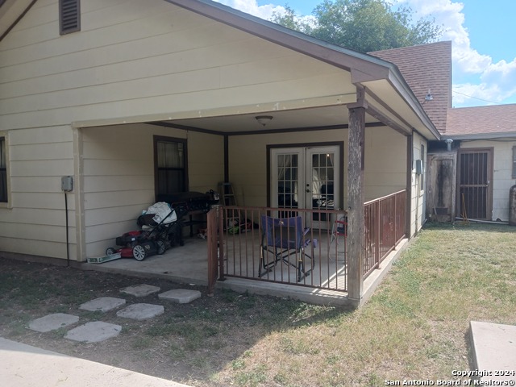
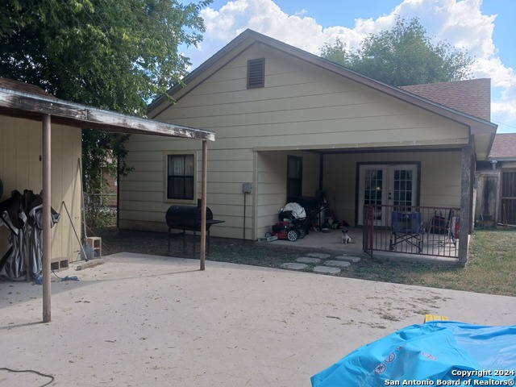






- MLS#: 1811007 ( Single Residential )
- Street Address: 3203 Coconino Dr
- Viewed: 204
- Price: $207,000
- Price sqft: $97
- Waterfront: No
- Year Built: 1970
- Bldg sqft: 2134
- Bedrooms: 4
- Total Baths: 3
- Full Baths: 3
- Garage / Parking Spaces: 1
- Days On Market: 303
- Additional Information
- County: BEXAR
- City: San Antonio
- Zipcode: 78211
- Subdivision: Palo Alto Terrace
- District: Southwest I.S.D.
- Elementary School: Bob Hope
- Middle School: RESNIK
- High School: Legacy
- Provided by: Thousandfold Realty, LLC
- Contact: Maricela Trujillo
- (210) 277-9327

- DMCA Notice
-
DescriptionLocated in Palo Alto Terrace across from Palo Alto College and in Southwest ISD. 4 bedroom / 3 bath home is 2134 sq ft. Plenty of room for entertaining with 2 living areas. Kitchen has granite counter tops and opens up to formal dining room. Spacious Master bedroom with Master bathroom and walk in closet. 2nd bedroom is downstairs. Walk upstairs to 3rd and 4th bedrooms with hardwood floors. Backyard has covered patio and extra driveway for RV or boat storage. HUGE shed in back can be used as a workshop. Easy Access to 410 and IH35.
Features
Possible Terms
- Conventional
- Cash
Air Conditioning
- Two Central
Apprx Age
- 54
Builder Name
- Unknown
Construction
- Pre-Owned
Contract
- Exclusive Right To Sell
Days On Market
- 287
Currently Being Leased
- No
Dom
- 287
Elementary School
- Bob Hope
Exterior Features
- Asbestos Shingle
- Brick
- Cement Fiber
Fireplace
- Not Applicable
Floor
- Carpeting
- Ceramic Tile
- Wood
Foundation
- Slab
Garage Parking
- None/Not Applicable
Heating
- Central
Heating Fuel
- Natural Gas
High School
- Legacy High School
Home Owners Association Mandatory
- None
Inclusions
- Ceiling Fans
- Chandelier
- Washer Connection
- Dryer Connection
- Microwave Oven
- Gas Cooking
- Security System (Owned)
- Gas Water Heater
Instdir
- Aragon to Questa
Interior Features
- Two Living Area
- Separate Dining Room
- Utility Room Inside
- Cable TV Available
- High Speed Internet
- Laundry Main Level
- Walk in Closets
Kitchen Length
- 15
Legal Desc Lot
- 29
Legal Description
- NCB 14425 BLK 1 LOT 29
Lot Description
- Mature Trees (ext feat)
Lot Dimensions
- 55x114
Lot Improvements
- Street Paved
- Curbs
- Street Gutters
- Sidewalks
- Streetlights
- Alley
- City Street
Middle School
- RESNIK
Miscellaneous
- As-Is
Neighborhood Amenities
- None
Occupancy
- Owner
Other Structures
- Shed(s)
- Workshop
Owner Lrealreb
- No
Ph To Show
- 210-222-2227
Possession
- Closing/Funding
Property Type
- Single Residential
Recent Rehab
- No
Roof
- Composition
School District
- Southwest I.S.D.
Source Sqft
- Appsl Dist
Style
- Two Story
Total Tax
- 5378.5
Utility Supplier Elec
- CPS
Utility Supplier Gas
- CPS
Utility Supplier Grbge
- CPS
Utility Supplier Other
- AT&T
Utility Supplier Sewer
- SAWS
Utility Supplier Water
- SAWS
Views
- 204
Water/Sewer
- Water System
- Sewer System
Window Coverings
- All Remain
Year Built
- 1970
Property Location and Similar Properties