
- Ron Tate, Broker,CRB,CRS,GRI,REALTOR ®,SFR
- By Referral Realty
- Mobile: 210.861.5730
- Office: 210.479.3948
- Fax: 210.479.3949
- rontate@taterealtypro.com
Property Photos
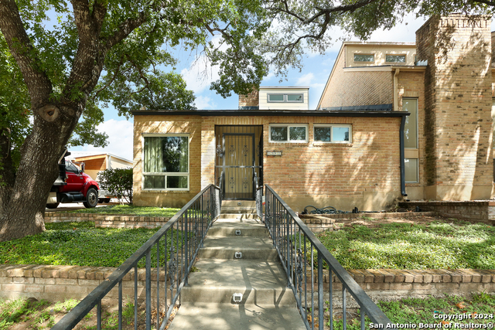


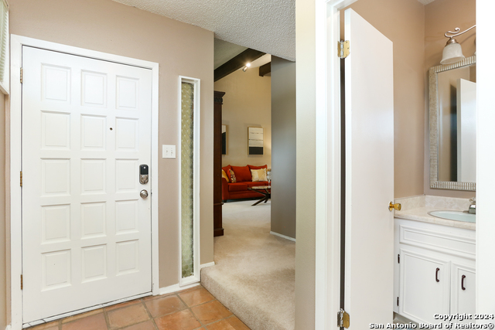
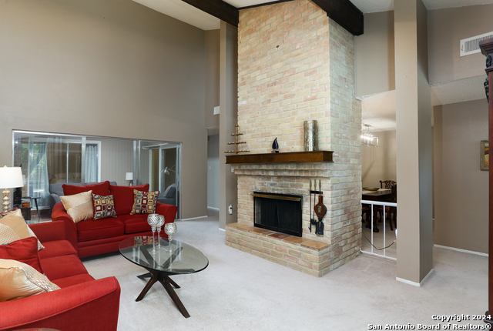
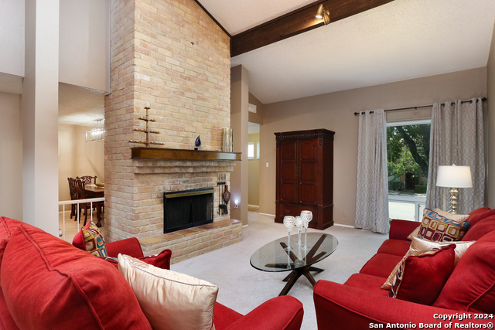
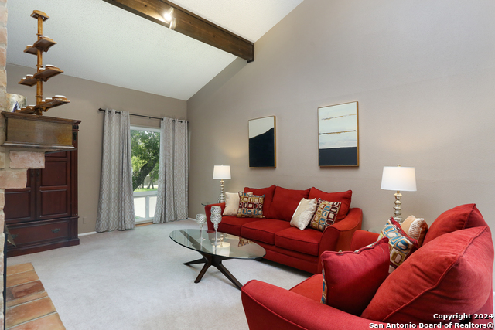
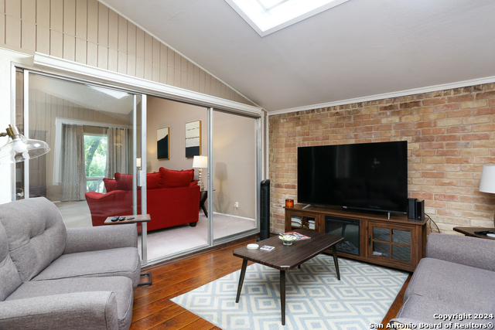
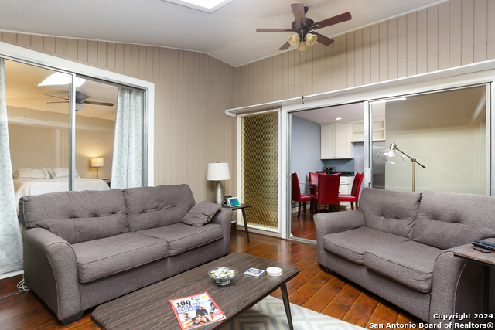
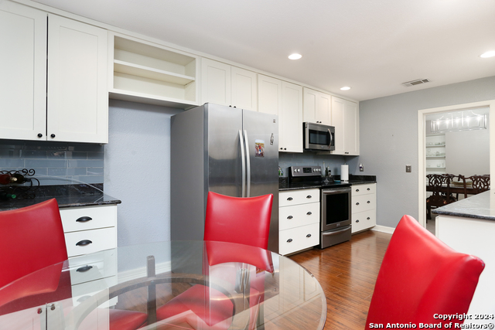
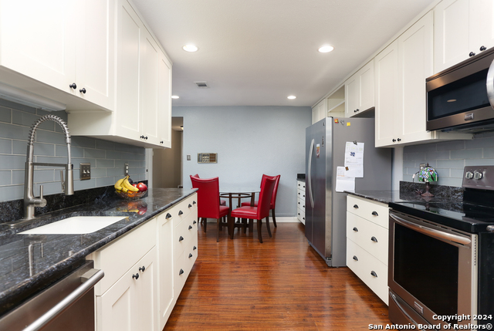
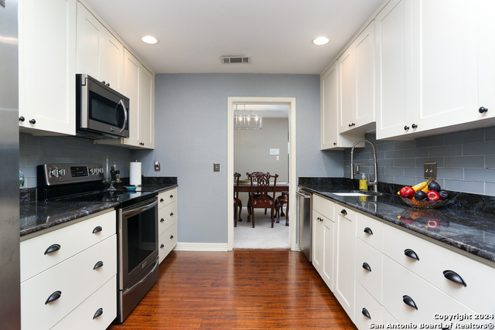
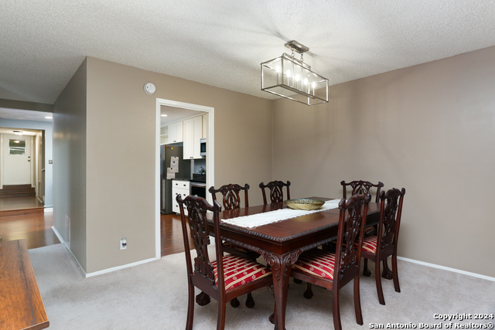
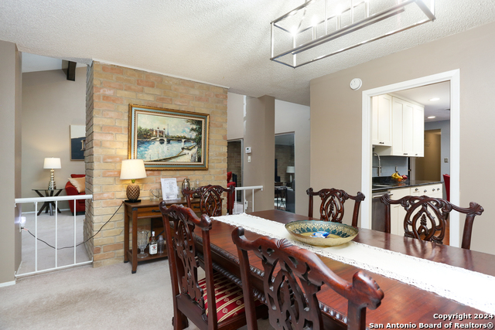
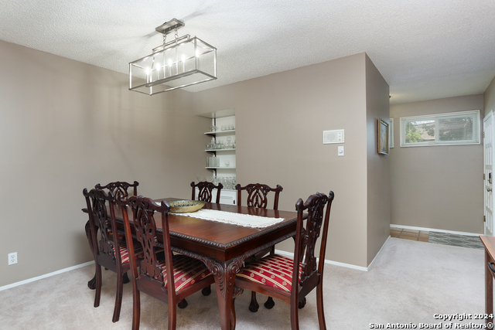
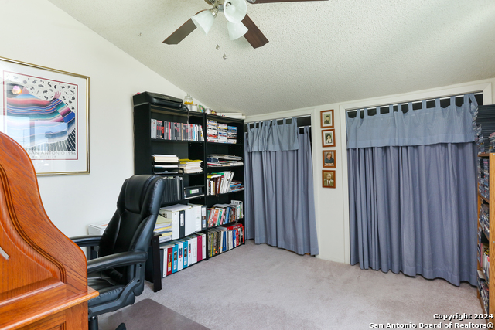
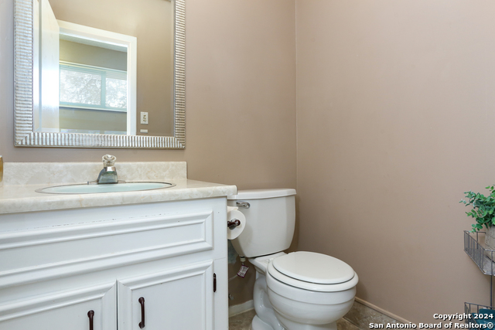
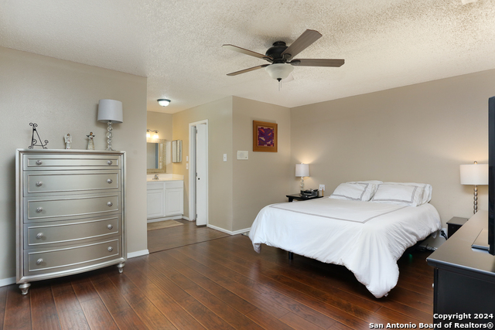
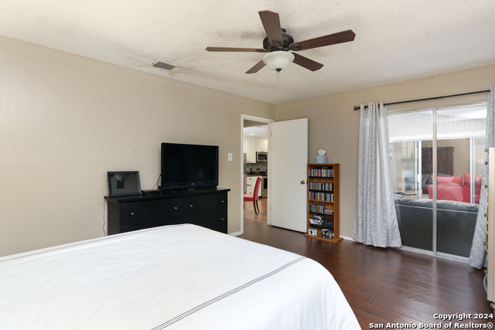
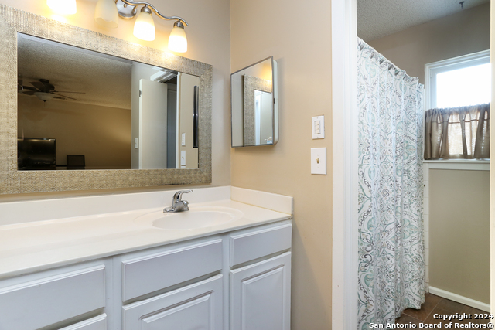
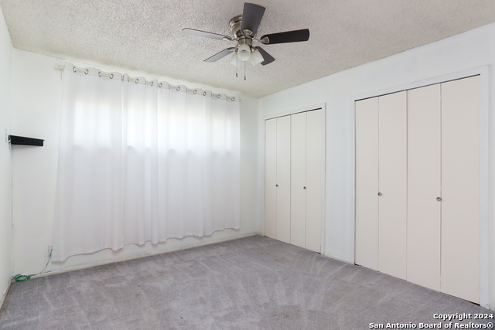
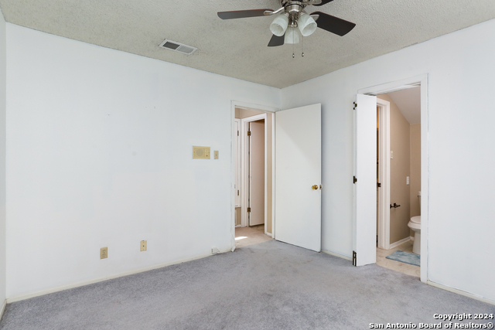
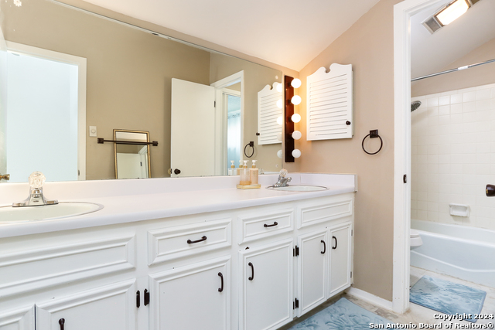
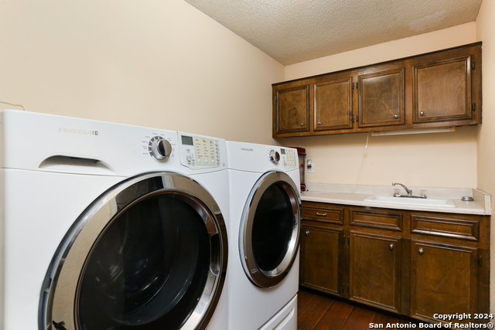
- MLS#: 1810362 ( Single Residential )
- Street Address: 8942 Willmon Way
- Viewed: 39
- Price: $265,000
- Price sqft: $126
- Waterfront: No
- Year Built: 1976
- Bldg sqft: 2106
- Bedrooms: 3
- Total Baths: 3
- Full Baths: 2
- 1/2 Baths: 1
- Garage / Parking Spaces: 2
- Days On Market: 211
- Additional Information
- County: BEXAR
- City: Windcrest
- Zipcode: 78239
- Subdivision: Windcrest
- District: North East I.S.D
- Elementary School: Windcrest
- Middle School: Ed White
- High School: Roosevelt
- Provided by: Keller Williams Heritage
- Contact: Brandon Ramirez
- (210) 960-4555

- DMCA Notice
-
DescriptionEnvision a roomy townhome adorned with skylights that bathe the interiors in sunlight. The luxurious plush carpeting enhances the ambiance, and the thoughtful layout connects the inviting living area to a state of the art kitchen featuring modern appliances, with a dining area conveniently adjacent. A charming fireplace acts as a centerpiece for family gatherings. This residence boasts generous spaces designed for both relaxation and entertainment, along with spacious bedrooms that provide tranquil retreats. Strategically placed restrooms add convenience, while a sizable garage offers abundant storage options. Ideally located, this home ensures quick access to major highways, making commuting and weekend getaways a breeze, perfectly merging comfort, elegance, and practicality.
Features
Possible Terms
- Conventional
- FHA
- VA
- Cash
Air Conditioning
- One Central
Apprx Age
- 48
Block
- 80
Builder Name
- UKNOWN
Construction
- Pre-Owned
Contract
- Exclusive Right To Sell
Days On Market
- 271
Currently Being Leased
- No
Dom
- 158
Elementary School
- Windcrest
Exterior Features
- Brick
- Cement Fiber
Fireplace
- Living Room
- Wood Burning
- Gas
Floor
- Carpeting
- Ceramic Tile
- Laminate
Foundation
- Slab
Garage Parking
- Two Car Garage
Heating
- Central
Heating Fuel
- Natural Gas
High School
- Roosevelt
Home Owners Association Mandatory
- None
Inclusions
- Ceiling Fans
- Washer Connection
- Dryer Connection
- Cook Top
- Microwave Oven
- Stove/Range
- Disposal
- Dishwasher
- Smoke Alarm
- Gas Water Heater
- Garage Door Opener
- Plumb for Water Softener
- City Garbage service
Instdir
- I-410 E to I-35N
- slight right onto the Randolph Blvd ramp
- take I-35 Frontage Rd onto Crestway Rd
- turn right onto Willmon Way.
Interior Features
- Two Living Area
- Separate Dining Room
- Eat-In Kitchen
- Atrium
- Utility Room Inside
- High Ceilings
- Skylights
- Cable TV Available
- High Speed Internet
- Laundry Main Level
- Laundry Room
- Walk in Closets
Kitchen Length
- 12
Legal Description
- CB 5474A BLK 80 LOT N 40 FT OF S 45 FT OF 2 2016- RESURVEY P
Lot Description
- Irregular
Lot Improvements
- Street Paved
- Curbs
- Street Gutters
- Sidewalks
- Streetlights
- Alley
- Fire Hydrant w/in 500'
- City Street
- Interstate Hwy - 1 Mile or less
Middle School
- Ed White
Neighborhood Amenities
- Pool
- Tennis
- Golf Course
- Clubhouse
- Park/Playground
- Jogging Trails
- Sports Court
- Basketball Court
Occupancy
- Vacant
Other Structures
- None
Owner Lrealreb
- No
Ph To Show
- 210-222-2227
Possession
- Closing/Funding
Property Type
- Single Residential
Roof
- Composition
School District
- North East I.S.D
Source Sqft
- Appsl Dist
Style
- Two Story
- Contemporary
Total Tax
- 5167.07
Utility Supplier Elec
- CPS
Utility Supplier Sewer
- SAWS
Utility Supplier Water
- SAWS
Views
- 39
Water/Sewer
- Water System
Window Coverings
- None Remain
Year Built
- 1976
Property Location and Similar Properties