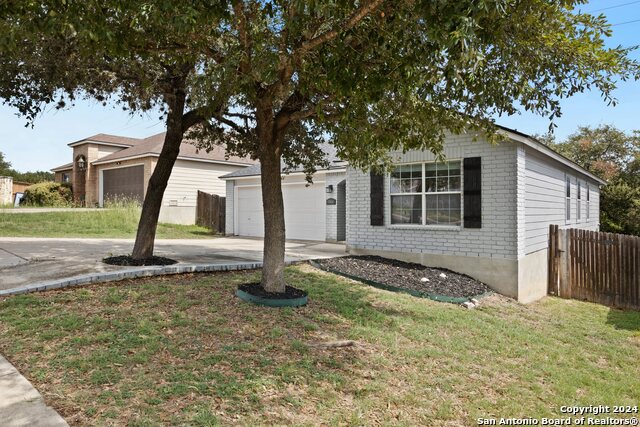
- Ron Tate, Broker,CRB,CRS,GRI,REALTOR ®,SFR
- By Referral Realty
- Mobile: 210.861.5730
- Office: 210.479.3948
- Fax: 210.479.3949
- rontate@taterealtypro.com
Property Photos


- MLS#: 1810335 ( Single Residential )
- Street Address: 7954 Mainland Woods
- Viewed: 52
- Price: $270,000
- Price sqft: $174
- Waterfront: No
- Year Built: 2006
- Bldg sqft: 1550
- Bedrooms: 3
- Total Baths: 2
- Full Baths: 2
- Garage / Parking Spaces: 2
- Days On Market: 138
- Additional Information
- County: BEXAR
- City: San Antonio
- Zipcode: 78250
- Subdivision: Mainland Oaks
- District: Northside
- Elementary School: Carson
- Middle School: Stevenson
- High School: Marshall
- Provided by: Redfin Corporation
- Contact: Jessica Uralde
- (210) 870-8077

- DMCA Notice
-
DescriptionWelcome to your dream home! This beautifully updated 3 bedroom, 2 bath residence offers the perfect blend of comfort and convenience, all on one level. Step inside to discover an inviting open layout, showcasing a seamless flow from room to room. Say goodbye to carpet this home features easy to maintain tile in the main living areas and engineered wood flooring in the bedrooms, providing both elegance and practicality. The bright and airy kitchen is a chef's delight, boasting ample counter space and a spacious pantry. With room for a center island and a cozy breakfast nook, it's perfect for gatherings and entertaining friends. Enjoy abundant natural light throughout the home, enhancing the inviting atmosphere. The primary suite is a true retreat, featuring an updated bathroom and a generous walk in closet that offers plenty of storage. Step outside to a spacious yard that's perfect for outdoor living. The large deck and extended patio slab create an ideal setting for barbecues, relaxation, and enjoying the beautiful San Antonio weather. Don't miss this opportunity to own a home that perfectly balances modern comfort with everyday functionality. Schedule a showing today!
Features
Possible Terms
- Conventional
- FHA
- VA
- Cash
Air Conditioning
- One Central
Apprx Age
- 19
Builder Name
- Standard Pacific of Texas
Construction
- Pre-Owned
Contract
- Exclusive Agency
Days On Market
- 116
Dom
- 116
Elementary School
- Carson
Exterior Features
- Brick
- Cement Fiber
- 1 Side Masonry
Fireplace
- Not Applicable
Floor
- Ceramic Tile
- Laminate
Foundation
- Slab
Garage Parking
- Two Car Garage
- Attached
Heating
- Central
Heating Fuel
- Electric
High School
- Marshall
Home Owners Association Mandatory
- None
Home Faces
- North
Inclusions
- Ceiling Fans
- Washer Connection
- Dryer Connection
- Microwave Oven
- Stove/Range
- Disposal
- Dishwasher
- Ice Maker Connection
- Smoke Alarm
- Security System (Owned)
- Electric Water Heater
- Garage Door Opener
- Double Ovens
Instdir
- From Bandera Rd Turn West onto Guilbeau Rd. Turn left onto Olde Village Dr. Turn left onto Mainland Woods.
Interior Features
- One Living Area
- Liv/Din Combo
- Eat-In Kitchen
- Utility Room Inside
- High Ceilings
- Open Floor Plan
- Walk in Closets
Kitchen Length
- 14
Legal Desc Lot
- 10
Legal Description
- NCB 18310 BLK 9 LOT 10 MAINLAND CROSSING SUBD PLAT 9563/20
Middle School
- Stevenson
Neighborhood Amenities
- None
Owner Lrealreb
- No
Ph To Show
- 800-746-9464
Possession
- Closing/Funding
Property Type
- Single Residential
Roof
- Composition
School District
- Northside
Source Sqft
- Appsl Dist
Style
- One Story
Total Tax
- 6165.95
Utility Supplier Elec
- CPS
Utility Supplier Grbge
- Waste Manage
Utility Supplier Water
- SAWS
Views
- 52
Water/Sewer
- Water System
Window Coverings
- None Remain
Year Built
- 2006
Property Location and Similar Properties