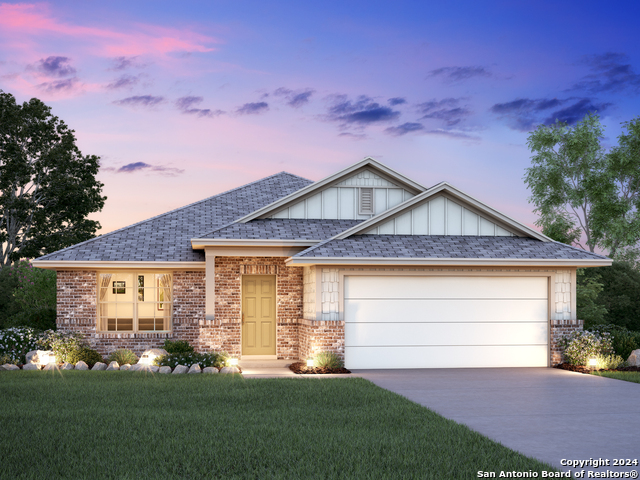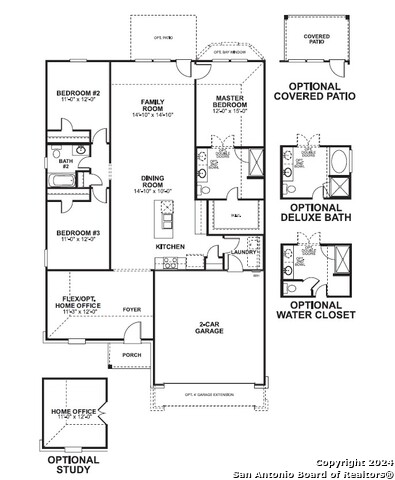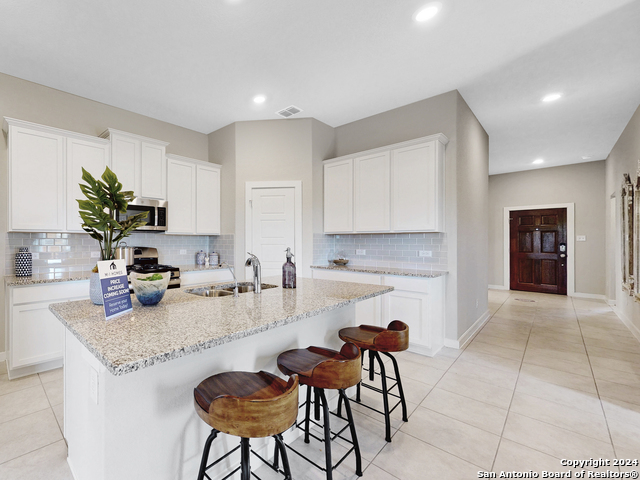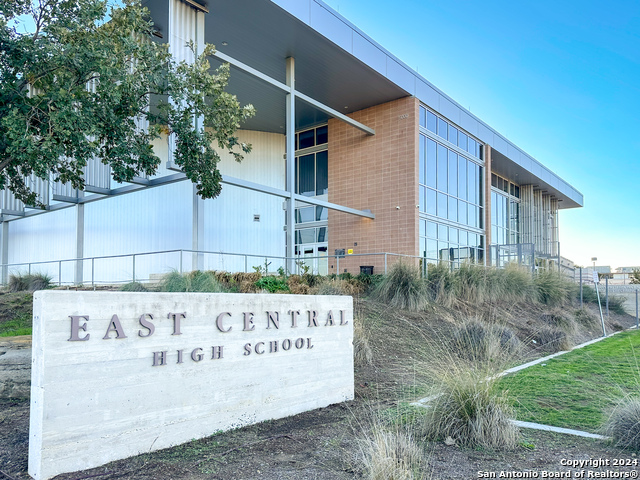
- Ron Tate, Broker,CRB,CRS,GRI,REALTOR ®,SFR
- By Referral Realty
- Mobile: 210.861.5730
- Office: 210.479.3948
- Fax: 210.479.3949
- rontate@taterealtypro.com
Property Photos













- MLS#: 1810292 ( Single Residential )
- Street Address: 3027 Selhurst Street
- Viewed: 71
- Price: $319,990
- Price sqft: $185
- Waterfront: No
- Year Built: 2024
- Bldg sqft: 1734
- Bedrooms: 3
- Total Baths: 2
- Full Baths: 2
- Garage / Parking Spaces: 2
- Days On Market: 139
- Additional Information
- County: BEXAR
- City: Converse
- Zipcode: 78109
- Subdivision: Paloma Park
- District: East Central I.S.D
- Elementary School: Honor
- Middle School: East Central
- High School: East Central
- Provided by: Escape Realty
- Contact: Jaclyn Calhoun
- (210) 421-9291

- DMCA Notice
-
Description***Estimated completion Nov Dec** Brand new community opening 9/21! Welcome to 3027 Selhurst Street, a beautiful new construction home in the vibrant city of Converse, TX, built by M/I Homes. This inviting 3 bedroom, 2 bathroom house perfectly blends modern living with comfort. As you enter, you'll be greeted by a thoughtfully designed open floorplan that seamlessly connects the living areas, creating a warm and welcoming space ideal for both daily living and entertaining. The kitchen is a chef's dream, featuring sleek countertops, ample cabinet space, and modern appliances, making meal preparation a pleasure. The owner's bedroom serves as a peaceful retreat, complete with an ensuite bathroom and plenty of natural light, providing a serene space to unwind after a long day. The two additional bedrooms offer flexibility, perfect for children, guests, or even a home office. Step outside to the covered patio, where you can enjoy a morning coffee or host alfresco dinners in the evening. The patio space adds to the property's charm, providing a lovely area to relax and enjoy the outdoors. With 1,697 sqft of living space, this single story home offers ample room for comfortable living while maintaining a cozy atmosphere. The two parking spaces ensure convenience and security for you and your guests. Located in a desirable neighborhood, this home provides easy access to amenities, schools, shopping centers, and parks, blending a quiet residential setting with urban convenience.
Features
Possible Terms
- Conventional
- FHA
- VA
- TX Vet
- Cash
Air Conditioning
- One Central
Block
- 11
Builder Name
- M/I Homes
Construction
- New
Contract
- Exclusive Agency
Days On Market
- 124
Dom
- 124
Elementary School
- Honor
Exterior Features
- Brick
- Siding
Fireplace
- Not Applicable
Floor
- Vinyl
Foundation
- Slab
Garage Parking
- Two Car Garage
Heating
- Central
Heating Fuel
- Electric
High School
- East Central
Home Owners Association Fee
- 75
Home Owners Association Frequency
- Quarterly
Home Owners Association Mandatory
- Mandatory
Home Owners Association Name
- ALAMO ASSOCIATION MGMT
Inclusions
- Washer Connection
- Dryer Connection
- Stove/Range
- Dishwasher
Instdir
- From Downtown: Get on I-37 N/US-281 N from N Alamo St and McCullough Ave for .7 miles. Take I-35 N 281 N and take exit 142A to merge onto 1-35 N toward Austin. After 4 miles us right lanes to take exit 162 to merge on to I-410 S. The take exit
Interior Features
- One Living Area
- Separate Dining Room
- Eat-In Kitchen
- Island Kitchen
- Walk-In Pantry
- Study/Library
- Open Floor Plan
- Laundry Room
Kitchen Length
- 14
Legal Desc Lot
- 03
Legal Description
- Block 11 lot 03
Middle School
- East Central
Multiple HOA
- No
Neighborhood Amenities
- Park/Playground
Owner Lrealreb
- No
Ph To Show
- 2103332244
Possession
- Closing/Funding
Property Type
- Single Residential
Roof
- Composition
School District
- East Central I.S.D
Source Sqft
- Bldr Plans
Style
- One Story
Total Tax
- 2.22
Views
- 71
Virtual Tour Url
- Virtual Representation- Desoto Floorplan
Water/Sewer
- Co-op Water
Window Coverings
- None Remain
Year Built
- 2024
Property Location and Similar Properties