
- Ron Tate, Broker,CRB,CRS,GRI,REALTOR ®,SFR
- By Referral Realty
- Mobile: 210.861.5730
- Office: 210.479.3948
- Fax: 210.479.3949
- rontate@taterealtypro.com
Property Photos
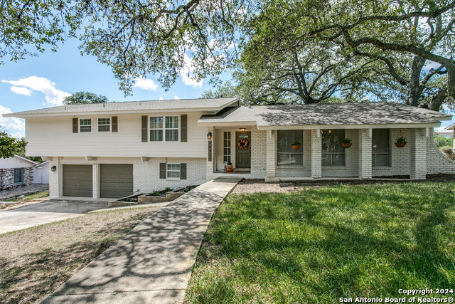

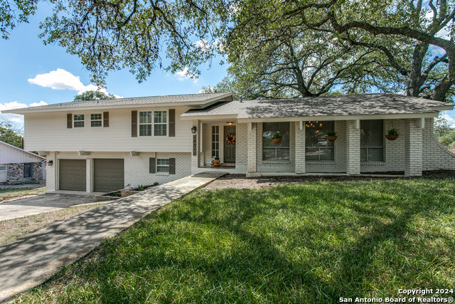
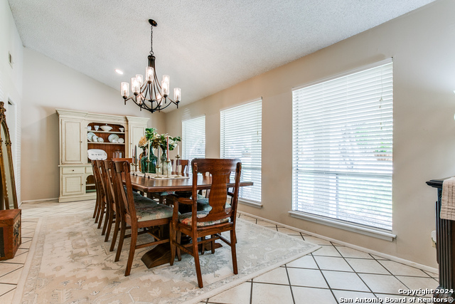
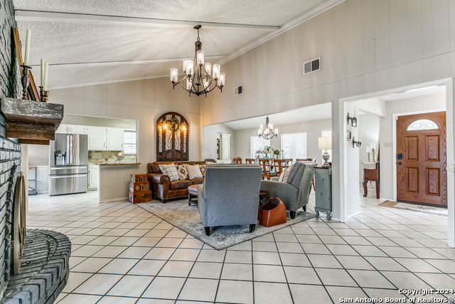
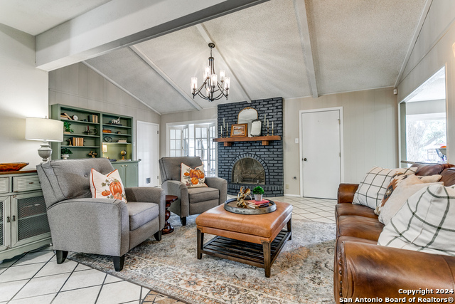
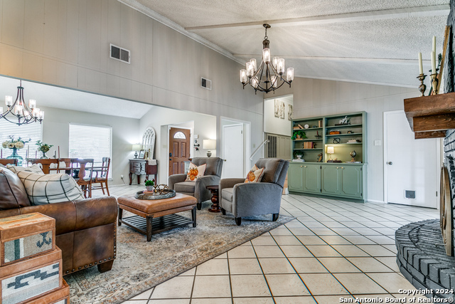
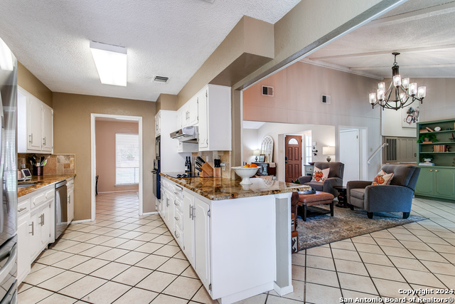
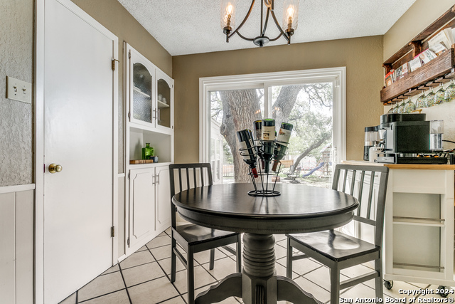
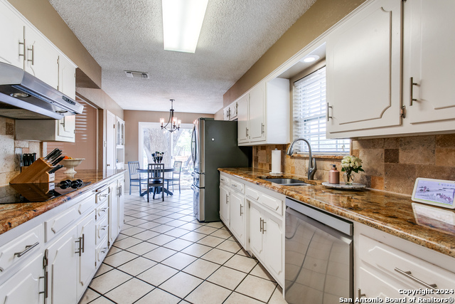
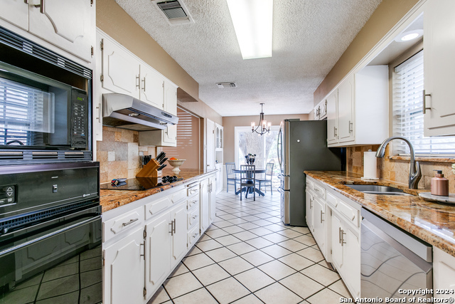
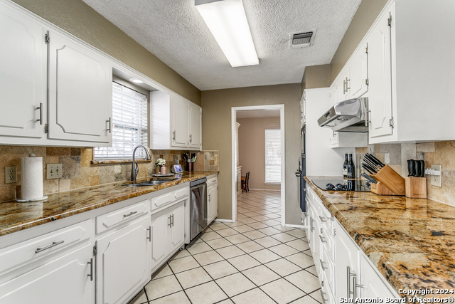
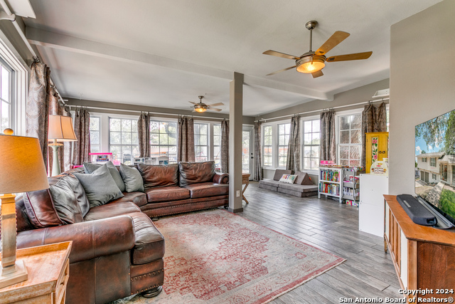
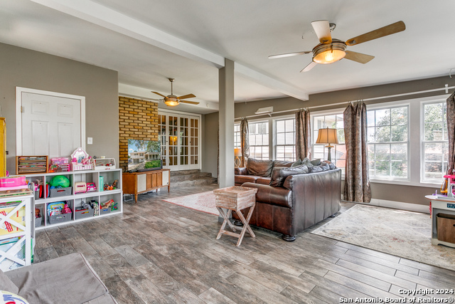
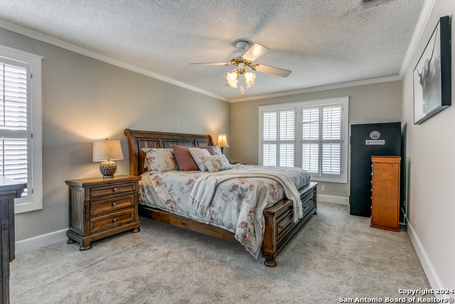
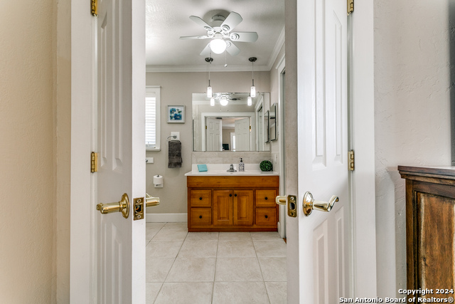
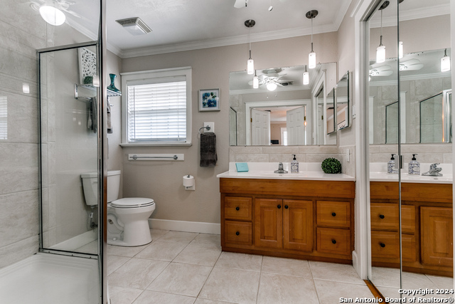
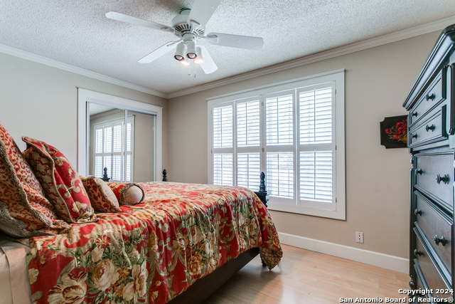
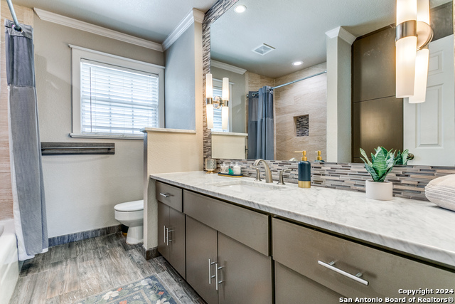
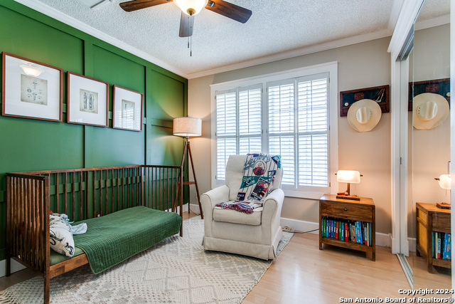
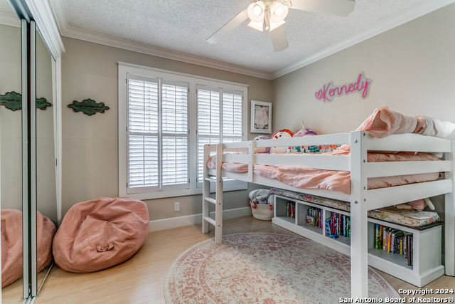
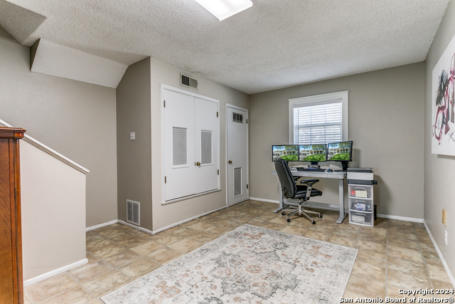
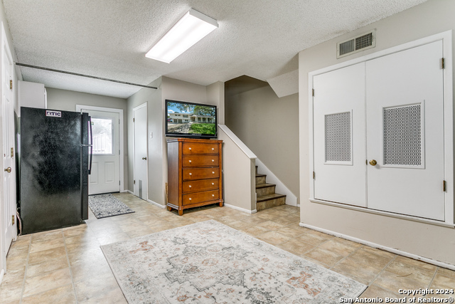
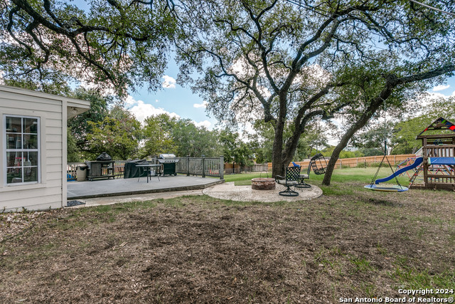
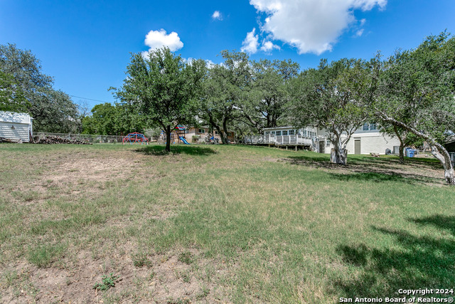
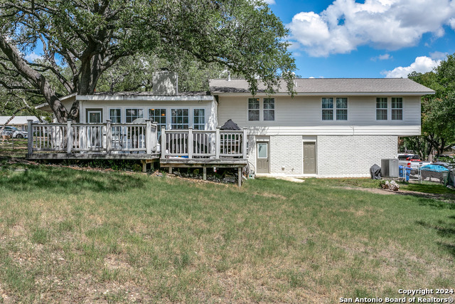
- MLS#: 1810115 ( Single Residential )
- Street Address: 14311 Clear Creek
- Viewed: 83
- Price: $440,000
- Price sqft: $155
- Waterfront: No
- Year Built: 1968
- Bldg sqft: 2830
- Bedrooms: 4
- Total Baths: 3
- Full Baths: 2
- 1/2 Baths: 1
- Garage / Parking Spaces: 2
- Days On Market: 139
- Additional Information
- County: BEXAR
- City: San Antonio
- Zipcode: 78232
- Subdivision: Barclay Estates
- District: North East I.S.D
- Elementary School: Coker
- Middle School: Bradley
- High School: Churchill
- Provided by: RE/MAX North-San Antonio
- Contact: Christy Rupp
- (210) 422-6486

- DMCA Notice
-
DescriptionCheck out this stunning 4br/2.5bath (plus additional downstairs living space!) located in the beautiful neighborhood of Barclay Estates. The country vibes here will make you forget you're in the city! This beauty has No HOA, and is situated on a 1/2 acre lot. Once inside, you'll be immersed in the generous square footage of the open living, dining and 2nd living areas with elegant chandeliers and updated paint designs. This floor plan is an entertainers dream with room for a 10 person dining table, 2nd living area perfectly fit for Sunday Football or hosting dinner parties and a deck and backyard boasting space for all your landscaping dreams. This home features plantation blinds, roof (2019) a new water softener, fresh exterior paint, interior paint. See Additional Docs for update list.
Features
Possible Terms
- Conventional
- FHA
- VA
- Cash
Air Conditioning
- One Central
- One Window/Wall
Apprx Age
- 57
Builder Name
- Unknown
Construction
- Pre-Owned
Contract
- Exclusive Right To Sell
Days On Market
- 137
Currently Being Leased
- No
Dom
- 137
Elementary School
- Coker
Exterior Features
- Brick
- Siding
Fireplace
- One
- Living Room
Floor
- Carpeting
- Ceramic Tile
- Laminate
Foundation
- Slab
Garage Parking
- Two Car Garage
- Attached
Heating
- Central
Heating Fuel
- Natural Gas
High School
- Churchill
Home Owners Association Mandatory
- None
Inclusions
- Ceiling Fans
- Chandelier
- Washer Connection
- Dryer Connection
- Cook Top
- Built-In Oven
- Microwave Oven
- Stove/Range
- Disposal
- Dishwasher
- Ice Maker Connection
- Water Softener (owned)
- Wet Bar
- Smoke Alarm
- Gas Water Heater
- Garage Door Opener
- Plumb for Water Softener
- Smooth Cooktop
- Solid Counter Tops
Instdir
- 281 N & WINDING WAY
Interior Features
- Two Living Area
- Liv/Din Combo
- Separate Dining Room
- Eat-In Kitchen
- Two Eating Areas
- Island Kitchen
- Breakfast Bar
- Walk-In Pantry
- Florida Room
- Utility Room Inside
- All Bedrooms Upstairs
- High Ceilings
- Open Floor Plan
- Laundry Lower Level
- Walk in Closets
Kitchen Length
- 15
Legal Description
- LOT 6 BLK 4 NCB 13831
Lot Description
- 1/4 - 1/2 Acre
Lot Improvements
- Street Paved
- Curbs
Middle School
- Bradley
Neighborhood Amenities
- None
Occupancy
- Vacant
Owner Lrealreb
- No
Ph To Show
- SHOWING TIME
Possession
- Closing/Funding
Property Type
- Single Residential
Roof
- Composition
School District
- North East I.S.D
Source Sqft
- Appsl Dist
Style
- Two Story
- Split Level
Total Tax
- 11531.77
Utility Supplier Elec
- CPS
Utility Supplier Gas
- CPS
Utility Supplier Grbge
- CITY
Utility Supplier Sewer
- SAWS
Utility Supplier Water
- SAWS
Views
- 83
Water/Sewer
- Water System
- Sewer System
Window Coverings
- Some Remain
Year Built
- 1968
Property Location and Similar Properties