
- Ron Tate, Broker,CRB,CRS,GRI,REALTOR ®,SFR
- By Referral Realty
- Mobile: 210.861.5730
- Office: 210.479.3948
- Fax: 210.479.3949
- rontate@taterealtypro.com
Property Photos
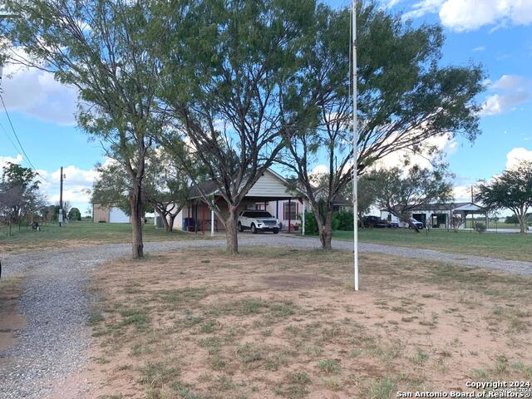

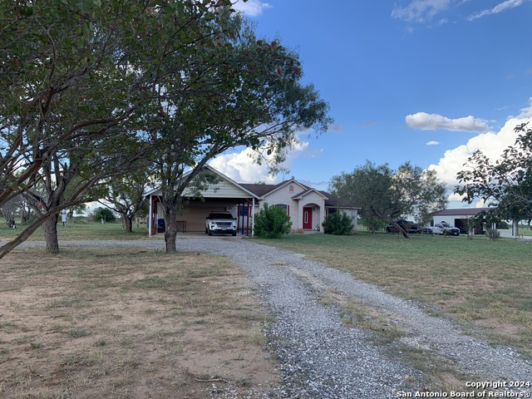
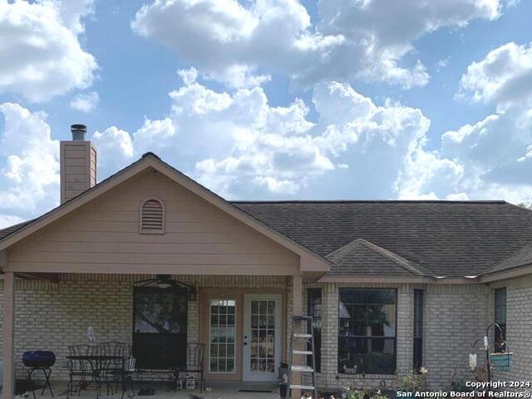
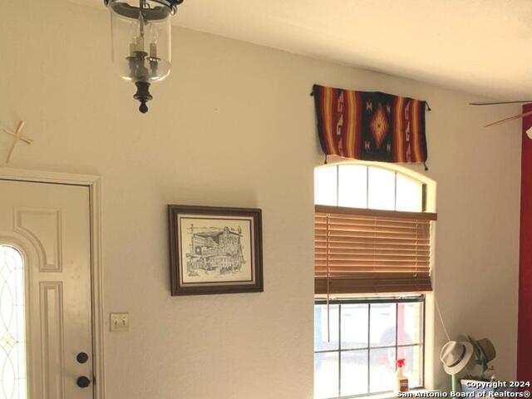

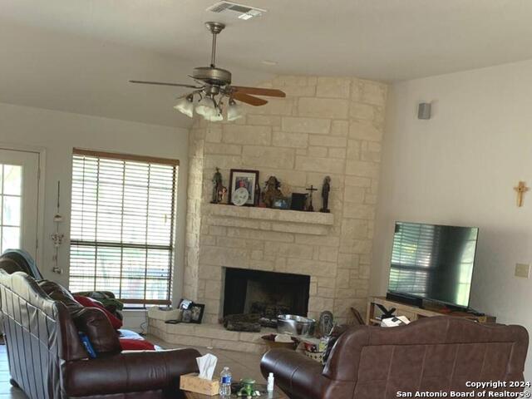
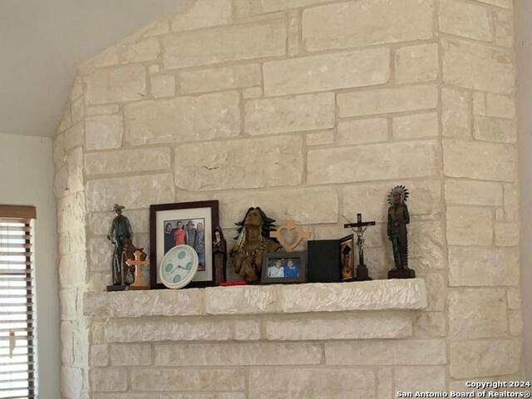
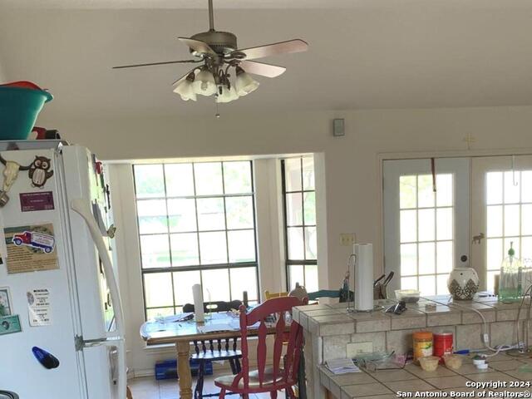
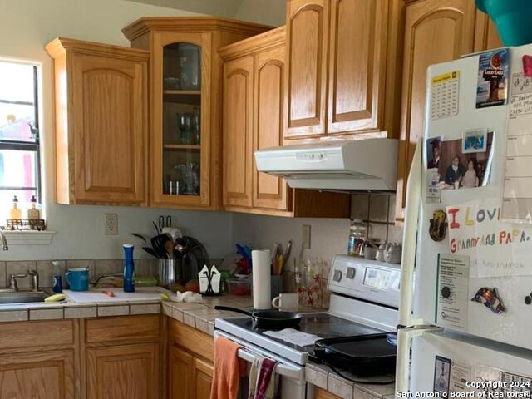
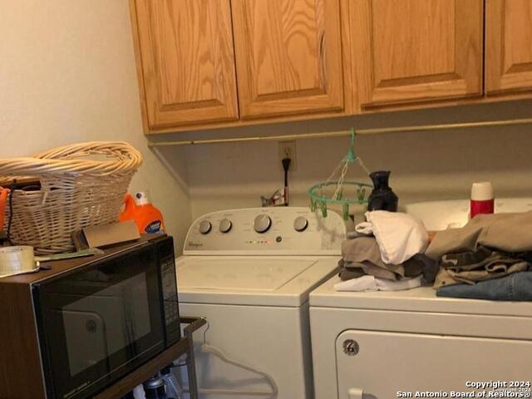
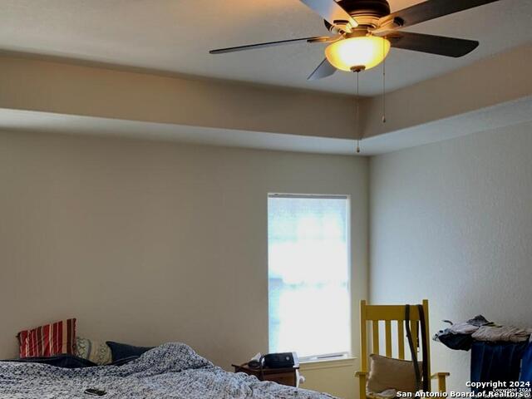
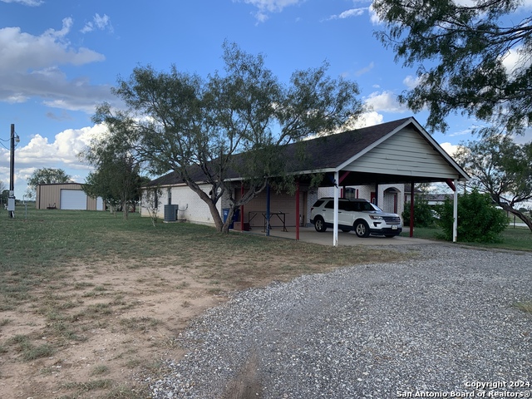
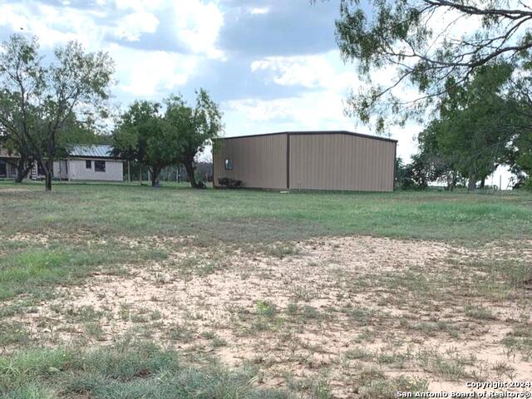
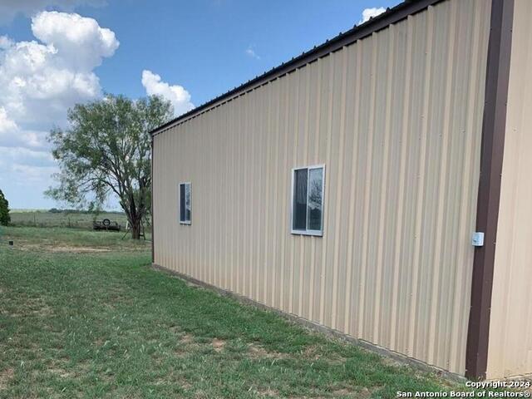
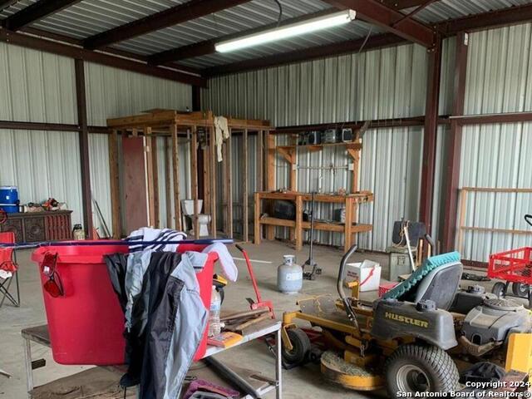
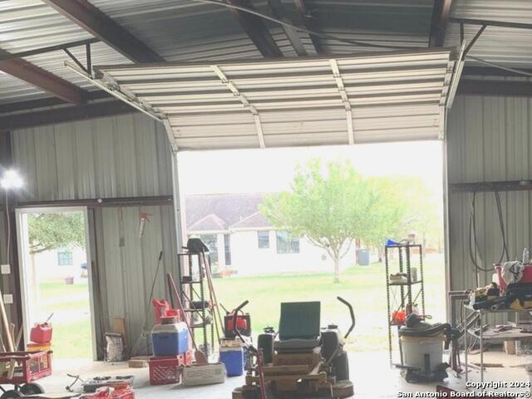
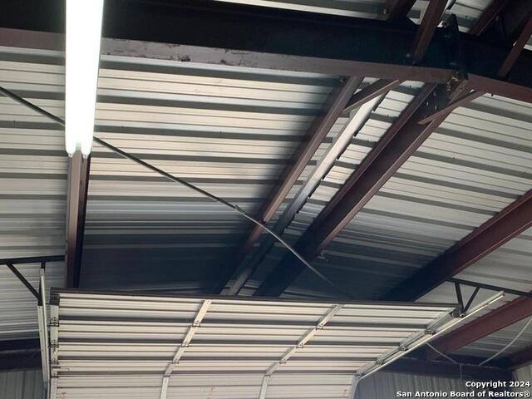
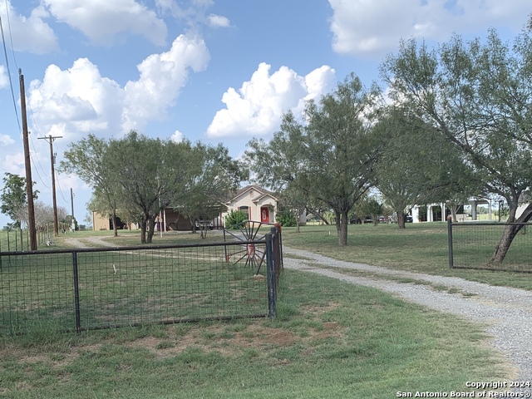
















- MLS#: 1809995 ( Single Residential )
- Street Address: 12905 Pittman Rd
- Viewed: 53
- Price: $519,990
- Price sqft: $289
- Waterfront: No
- Year Built: 2004
- Bldg sqft: 1800
- Bedrooms: 3
- Total Baths: 2
- Full Baths: 2
- Garage / Parking Spaces: 2
- Days On Market: 139
- Acreage: 1.86 acres
- Additional Information
- County: BEXAR
- City: Adkins
- Zipcode: 78101
- Subdivision: Adkins Area Ec
- District: East Central I.S.D
- Elementary School: East Central
- Middle School: East Central
- High School: East Central
- Provided by: The Realty Place
- Contact: Deborah Mcrae
- (210) 980-3710

- DMCA Notice
-
DescriptionWelcome to a 1.8 acre Peaceful Country Property with a large 30 ft. x 40 ft shop and Comfortable 3 bedroom 2 full baths. Enjoy an Open 1800 sq ft floor plan Rock corner Fireplace Patio rock gardens treed yard and nice Separate covered 20 x 14 ft. Gazebo. 2 car Garage and also 2 car Carport. Two eating areas. Shop is set up with many Features! Please Verify Measurements and Schools. Washer and Dryer is included. Fence in place around property, with front gate.
Features
Possible Terms
- Conventional
- FHA
- VA
- TX Vet
- Cash
Air Conditioning
- One Central
Apprx Age
- 20
Block
- 5142
Builder Name
- UNKNOWN
Construction
- Pre-Owned
Contract
- Exclusive Right To Sell
Days On Market
- 81
Dom
- 81
Elementary School
- East Central
Exterior Features
- Brick
Fireplace
- Living Room
Floor
- Carpeting
- Ceramic Tile
- Wood
- Laminate
Foundation
- Slab
Garage Parking
- Two Car Garage
Heating
- Central
Heating Fuel
- Electric
High School
- East Central
Home Owners Association Mandatory
- None
Inclusions
- Ceiling Fans
- Washer Connection
- Dryer Connection
- Washer
- Dryer
- Refrigerator
- Dishwasher
- Vent Fan
- Electric Water Heater
Instdir
- HWY 87 E - RIGHT ON PITTMAN RD AND THEN LEFT ON PITTMAN RD- HOME IS ON THE LEFT
Interior Features
- One Living Area
- Liv/Din Combo
- Separate Dining Room
- Eat-In Kitchen
- Two Eating Areas
- Breakfast Bar
- Walk-In Pantry
- Shop
- 1st Floor Lvl/No Steps
- Laundry Main Level
- Laundry Lower Level
- Telephone
- Walk in Closets
Kitchen Length
- 14
Legal Desc Lot
- 584
Legal Description
- CB 5142 P-58B ABS 616
Lot Description
- 1 - 2 Acres
- Mature Trees (ext feat)
Lot Improvements
- Gravel
- City Street
Middle School
- East Central
Miscellaneous
- School Bus
Neighborhood Amenities
- Other - See Remarks
Occupancy
- Owner
Other Structures
- Workshop
Owner Lrealreb
- No
Ph To Show
- 2102222227
Possession
- Closing/Funding
Property Type
- Single Residential
Roof
- Composition
School District
- East Central I.S.D
Source Sqft
- Appsl Dist
Style
- One Story
Total Tax
- 6307
Utility Supplier Elec
- CPSB
Utility Supplier Water
- EAST CENTRAL
Views
- 53
Water/Sewer
- Septic
Window Coverings
- All Remain
Year Built
- 2004
Property Location and Similar Properties