
- Ron Tate, Broker,CRB,CRS,GRI,REALTOR ®,SFR
- By Referral Realty
- Mobile: 210.861.5730
- Office: 210.479.3948
- Fax: 210.479.3949
- rontate@taterealtypro.com
Property Photos
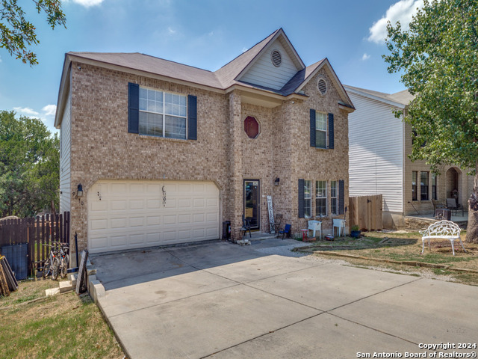

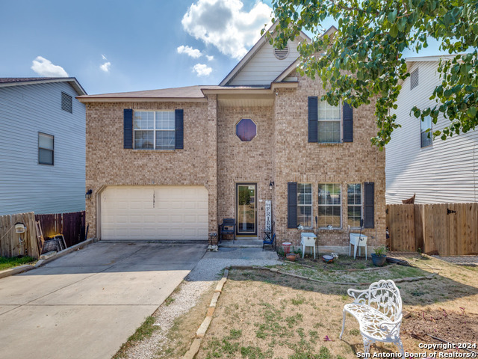
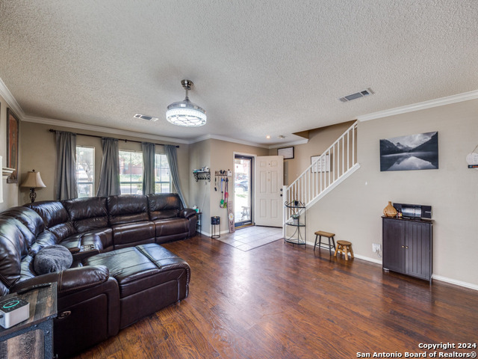
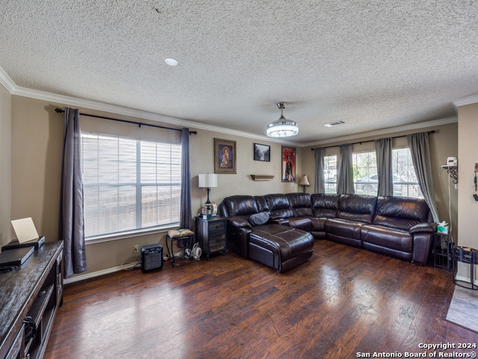
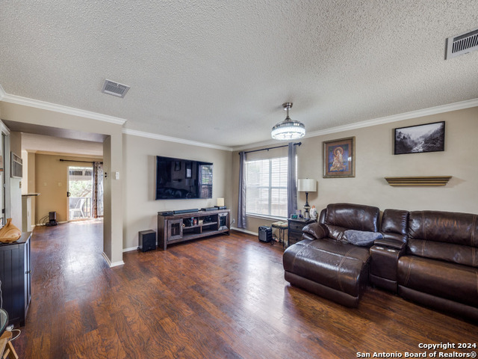
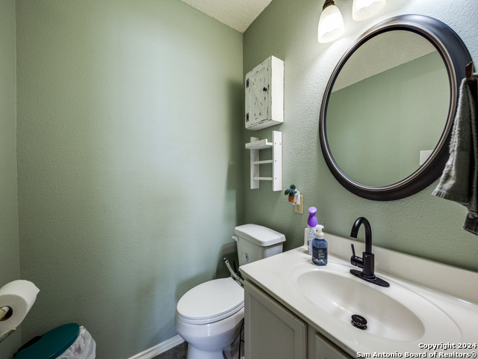

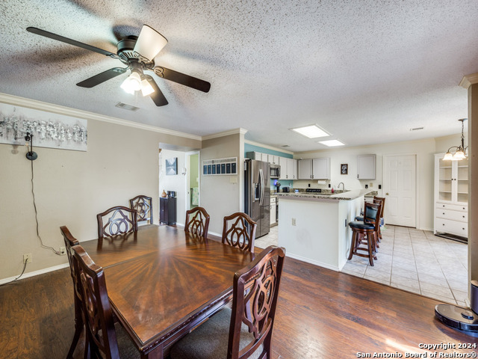

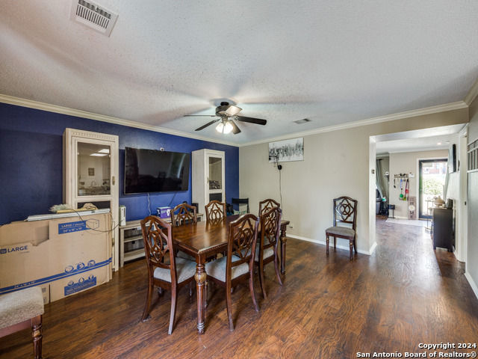
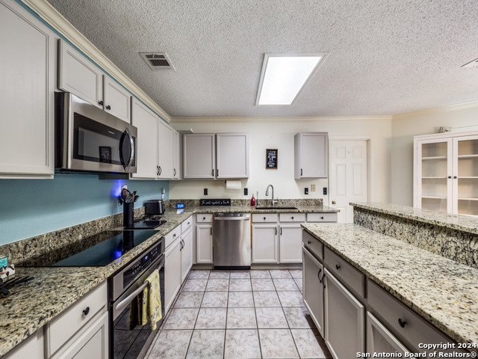
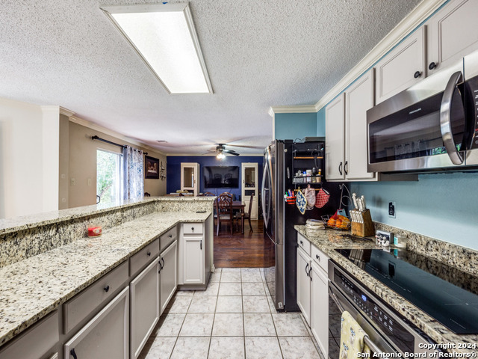
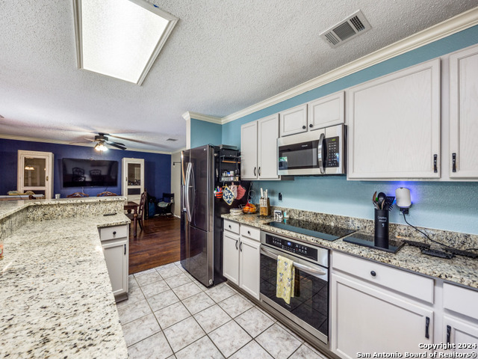
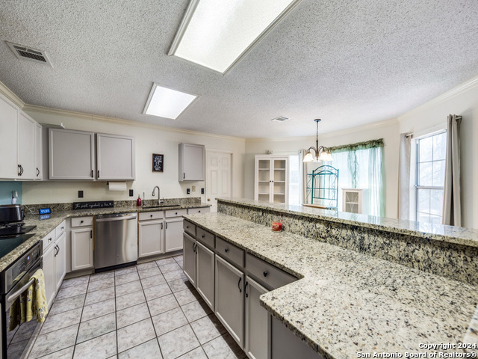
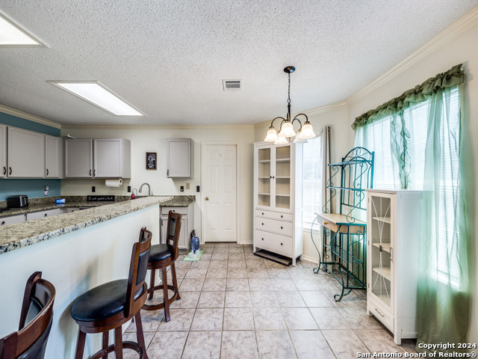
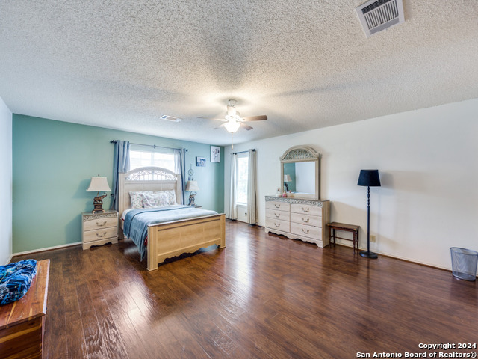
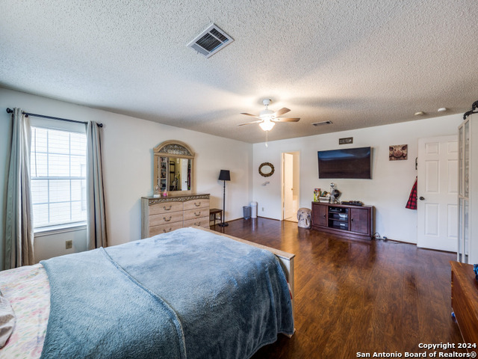
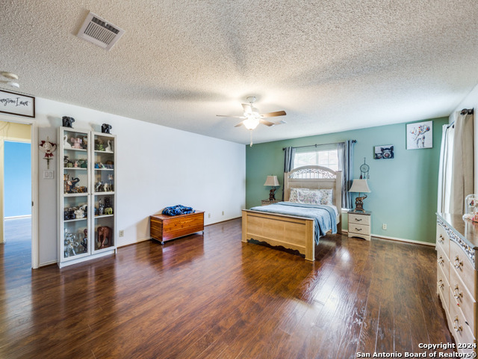
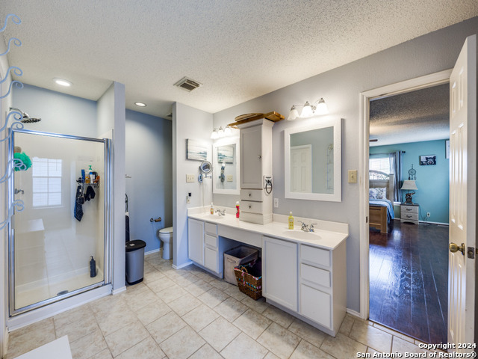
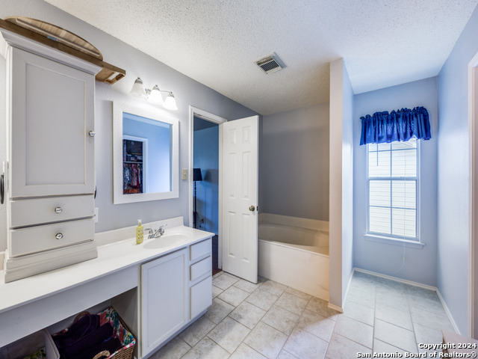
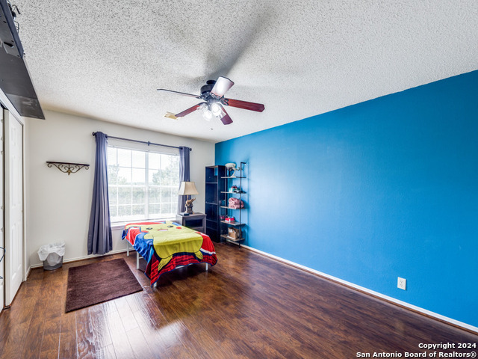
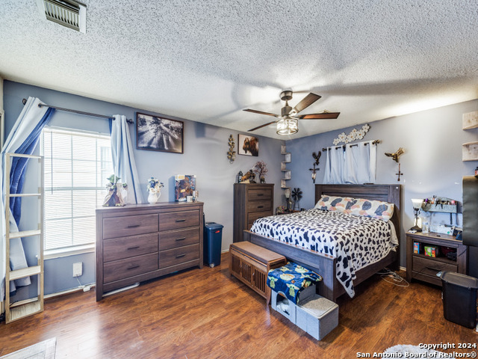

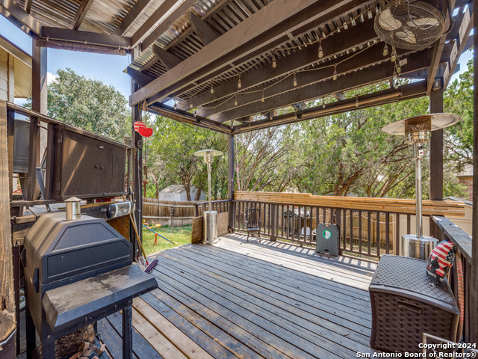
- MLS#: 1809533 ( Single Residential )
- Street Address: 9010 Limestone Hl
- Viewed: 83
- Price: $325,000
- Price sqft: $126
- Waterfront: No
- Year Built: 2000
- Bldg sqft: 2570
- Bedrooms: 3
- Total Baths: 3
- Full Baths: 2
- 1/2 Baths: 1
- Garage / Parking Spaces: 2
- Days On Market: 141
- Additional Information
- County: BEXAR
- City: San Antonio
- Zipcode: 78254
- Subdivision: Stonefield Estates
- District: Northside
- Elementary School: Steubing
- Middle School: Stevenson
- High School: O'Connor
- Provided by: RE/MAX GO - NB
- Contact: Jane Vallarta
- (210) 848-9973

- DMCA Notice
-
DescriptionThis stunning home in Stonefield Estates features stylish vinyl wood and tile flooring throughout, with three oversized bedrooms, each offering walk in closets. The spacious layout includes a formal living/dining area and a separate family room, perfect for both relaxing and entertaining. The island kitchen shines with granite countertops, a large pantry, and a cozy breakfast nook with a bay window. Modern conveniences include USB outlets in select rooms, a water filtration system in the kitchen, an induction stove with a built in air fryer, and a security system for added peace of mind. The primary suite offers a spa like retreat with a garden tub, separate shower, double vanity, and dual walk in closets. Outside, enjoy the multi level deck with a pergola, and keep the yard pristine with the sprinkler system.
Features
Possible Terms
- Conventional
- FHA
- VA
- Cash
Air Conditioning
- One Central
Apprx Age
- 25
Block
- 26
Builder Name
- KB
Construction
- Pre-Owned
Contract
- Exclusive Right To Sell
Days On Market
- 124
Dom
- 124
Elementary School
- Steubing
Exterior Features
- Brick
- Siding
Fireplace
- Not Applicable
Floor
- Ceramic Tile
- Vinyl
Foundation
- Slab
Garage Parking
- Two Car Garage
Heating
- Central
Heating Fuel
- Electric
High School
- O'Connor
Home Owners Association Fee
- 350
Home Owners Association Frequency
- Annually
Home Owners Association Mandatory
- Mandatory
Home Owners Association Name
- ALAMO MANAGEMENT GROUP
Inclusions
- Ceiling Fans
- Washer Connection
- Dryer Connection
- Stove/Range
- Dishwasher
- Security System (Owned)
Instdir
- 1604 to Bandera Rd.
- right on Stonecroft
- left on Stonefield Place
- right on Limestone Hill
Interior Features
- One Living Area
- Separate Dining Room
- Eat-In Kitchen
- Two Eating Areas
- Island Kitchen
- Breakfast Bar
- Walk-In Pantry
- Utility Room Inside
- All Bedrooms Upstairs
- Cable TV Available
- High Speed Internet
- Laundry Main Level
- Laundry Room
Kitchen Length
- 15
Legal Desc Lot
- 28
Legal Description
- NCB 15664 BLK 26 LOT 28 STONEFIELD SUB'D UT-6
Middle School
- Stevenson
Miscellaneous
- Cluster Mail Box
Multiple HOA
- No
Neighborhood Amenities
- Pool
- Clubhouse
- Park/Playground
Owner Lrealreb
- No
Ph To Show
- 210-222-2227
Possession
- Closing/Funding
Property Type
- Single Residential
Roof
- Composition
School District
- Northside
Source Sqft
- Appsl Dist
Style
- Two Story
Utility Supplier Elec
- CPS
Utility Supplier Water
- SAWS
Views
- 83
Water/Sewer
- City
Window Coverings
- Some Remain
Year Built
- 2000
Property Location and Similar Properties