
- Ron Tate, Broker,CRB,CRS,GRI,REALTOR ®,SFR
- By Referral Realty
- Mobile: 210.861.5730
- Office: 210.479.3948
- Fax: 210.479.3949
- rontate@taterealtypro.com
Property Photos
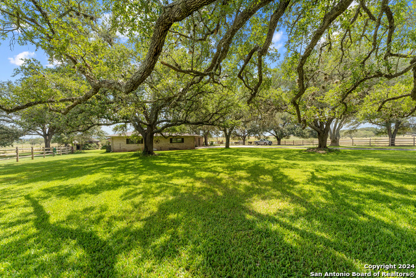


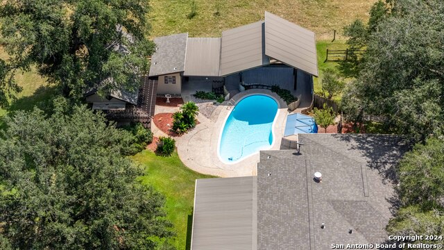
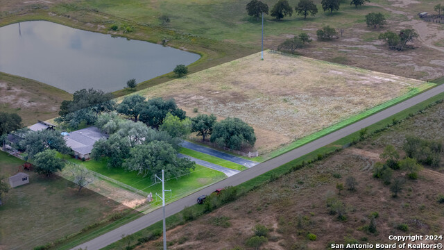


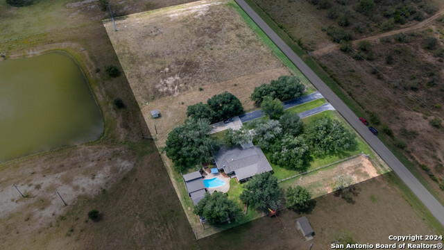
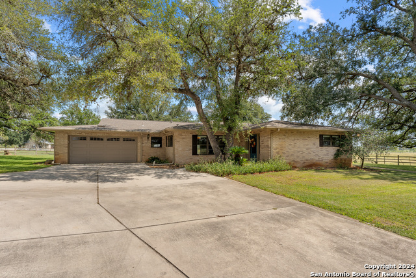
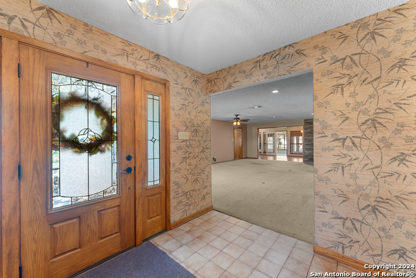
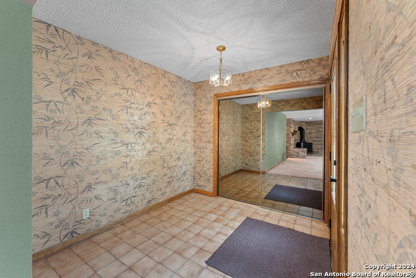
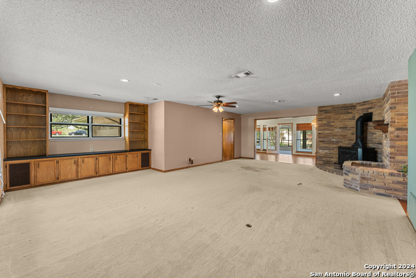
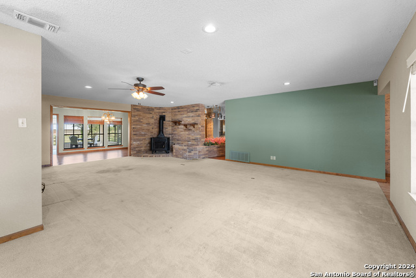
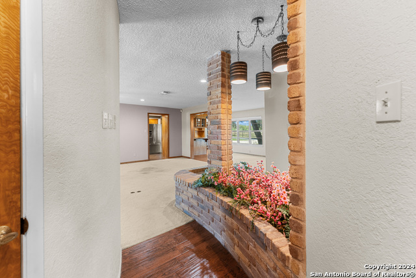
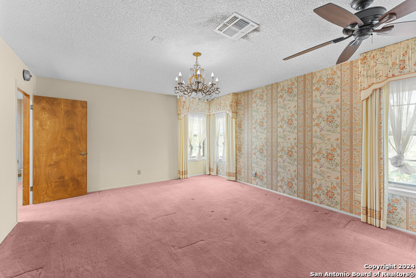
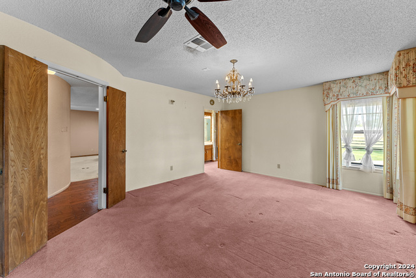
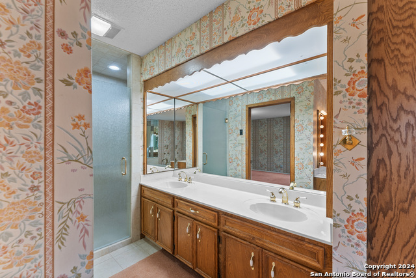
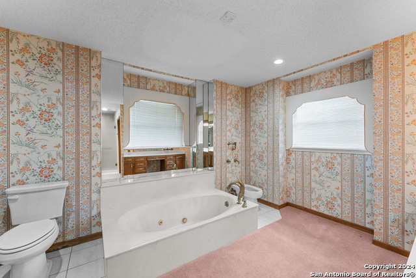
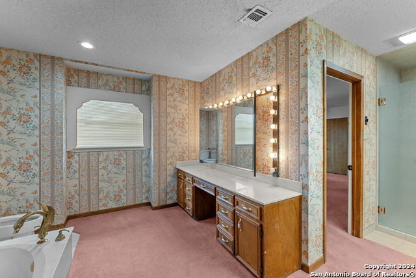
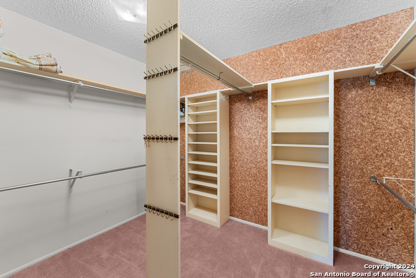
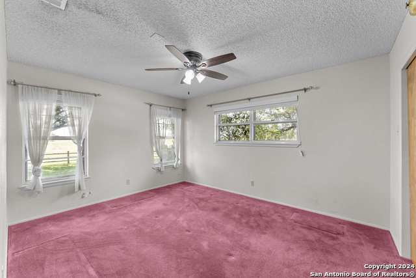
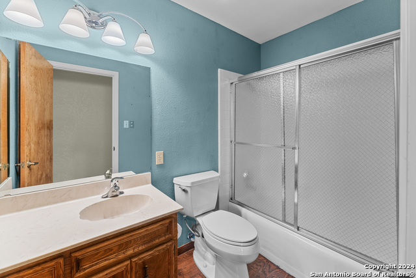
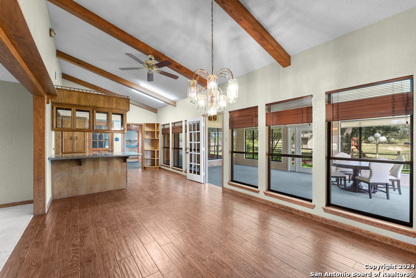
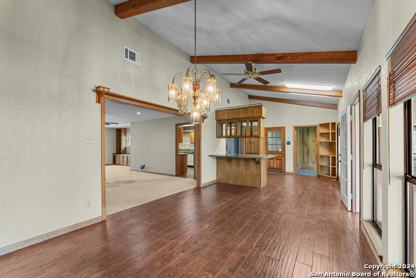
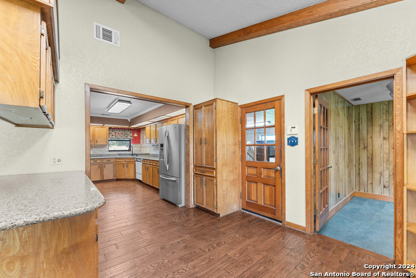
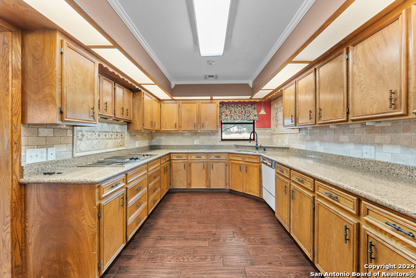
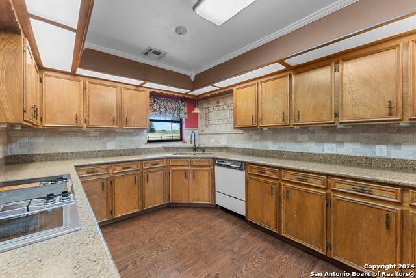
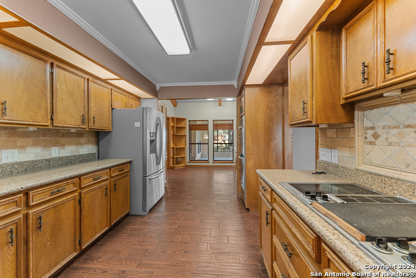
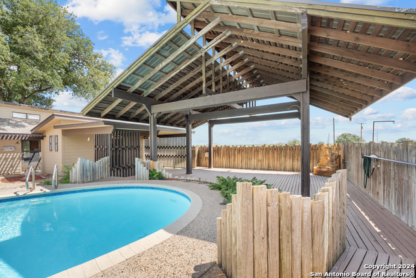
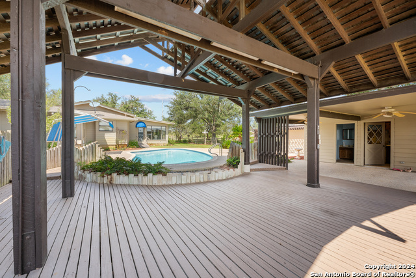
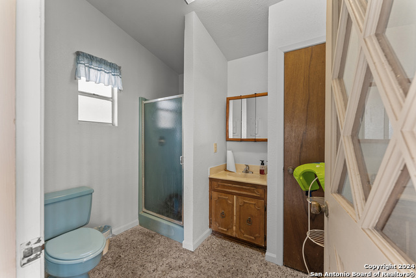
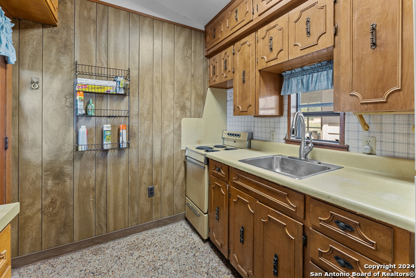

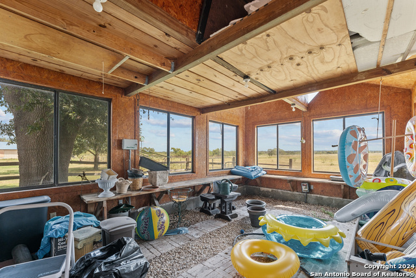
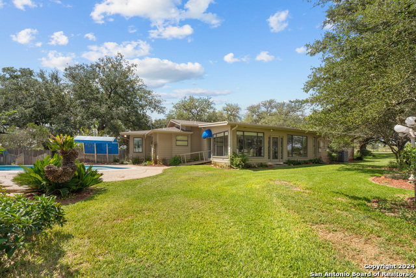
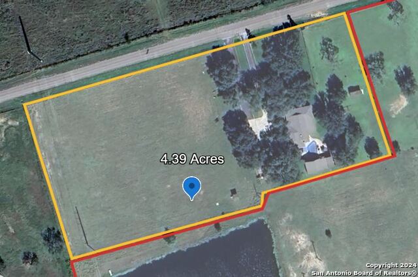
- MLS#: 1808688 ( Single Residential )
- Street Address: 435 Pine Meadow Rd
- Viewed: 36
- Price: $675,000
- Price sqft: $275
- Waterfront: No
- Year Built: 1969
- Bldg sqft: 2455
- Bedrooms: 2
- Total Baths: 2
- Full Baths: 2
- Garage / Parking Spaces: 2
- Days On Market: 145
- Acreage: 4.39 acres
- Additional Information
- County: GUADALUPE
- City: Seguin
- Zipcode: 78155
- Subdivision: Gortari E
- District: Seguin
- Elementary School: Seguin
- Middle School: Seguin
- High School: Seguin
- Provided by: Hayes Heritage Realty, LLC
- Contact: Kristi Hayes
- (512) 845-8811

- DMCA Notice
-
DescriptionWOW STEP INTO THIS BLAST FROM THE PAST ONE OF A KIND VINTAGE PROPERTY!! This property boasts endless amenities, welcoming you in with breathtaking 100 plus year old oak trees surrounding the property. There is one water well on property. Well maintained 2455 sqft home features 2 bedrooms, 2 bath with large living room, dining room, sun room and office space/ flex space for additional bedroom. Granite countertops in the kitchen with travertine backsplash and double ovens. Large inviting in ground pool features large covered picnic area with cabana house featuring full bathroom and kitchenette. Pool has been resurfaced within the past few years. Entertainment at your fingertips. Backyard also encompasses a green house with storage. Bring your animals and family for an abundance of country fun! Prime location only minutes to downtown Seguin off HWY 123 and 38 miles to downtown San Antonio. Easy access to I 10 and I 30. Come make quiet country living yours today!
Features
Possible Terms
- Conventional
- FHA
- VA
- Cash
Air Conditioning
- Two Central
- One Window/Wall
Apprx Age
- 55
Builder Name
- UNKOWN
Construction
- Pre-Owned
Contract
- Exclusive Right To Sell
Days On Market
- 87
Currently Being Leased
- No
Dom
- 87
Elementary School
- Seguin
Exterior Features
- Brick
- 4 Sides Masonry
Fireplace
- Living Room
- Wood Burning
Floor
- Carpeting
- Ceramic Tile
- Vinyl
Foundation
- Slab
Garage Parking
- Two Car Garage
Heating
- Central
- Wood Stove
Heating Fuel
- Electric
High School
- Seguin
Home Owners Association Mandatory
- None
Inclusions
- Ceiling Fans
- Chandelier
- Washer Connection
- Dryer Connection
- Cook Top
- Built-In Oven
- Refrigerator
- Dishwasher
- Smoke Alarm
- Electric Water Heater
- Solid Counter Tops
- Double Ovens
Instdir
- Starting in Downtown Seguin go 1.5 miles and keep left onto Stockdale Hwy. Go 1.9 miles and turn right onto Pine Meadow Rd. Go down .4 of a mile and the destination is on your left.
Interior Features
- Two Living Area
- Separate Dining Room
- Eat-In Kitchen
- Two Eating Areas
- Breakfast Bar
- Study/Library
- Florida Room
- Utility Room Inside
- 1st Floor Lvl/No Steps
- Pull Down Storage
- Telephone
- Walk in Closets
Kitchen Length
- 29
Legal Description
- ABS: 23 SUR: E GORTARI 1.0000 AC.
Lot Description
- County VIew
- Horses Allowed
- 2 - 5 Acres
- Mature Trees (ext feat)
- Level
Lot Improvements
- Street Paved
- County Road
Middle School
- Seguin
Miscellaneous
- No City Tax
- Virtual Tour
Neighborhood Amenities
- None
Occupancy
- Vacant
Other Structures
- Pool House
Owner Lrealreb
- No
Ph To Show
- 210-222-2227
Possession
- Closing/Funding
Property Type
- Single Residential
Recent Rehab
- No
Roof
- Composition
School District
- Seguin
Source Sqft
- Appsl Dist
Style
- One Story
- Traditional
Total Tax
- 5588
Utility Supplier Elec
- GVEC
Utility Supplier Sewer
- SEPTIC
Utility Supplier Water
- SPRING HILL
Views
- 36
Water/Sewer
- Private Well
- Septic
- Co-op Water
Window Coverings
- Some Remain
Year Built
- 1969
Property Location and Similar Properties