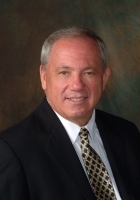
- Ron Tate, Broker,CRB,CRS,GRI,REALTOR ®,SFR
- By Referral Realty
- Mobile: 210.861.5730
- Office: 210.479.3948
- Fax: 210.479.3949
- rontate@taterealtypro.com
Property Photos
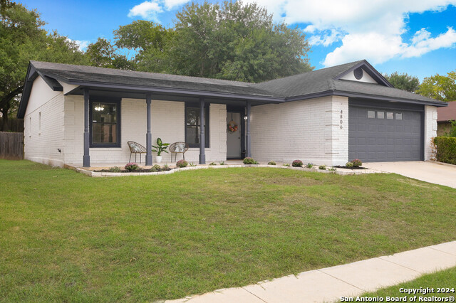

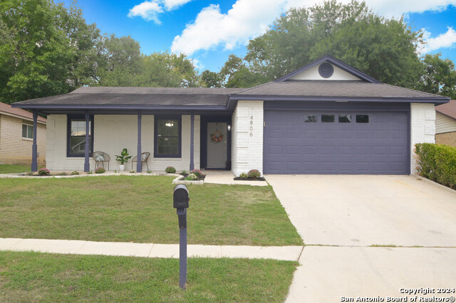
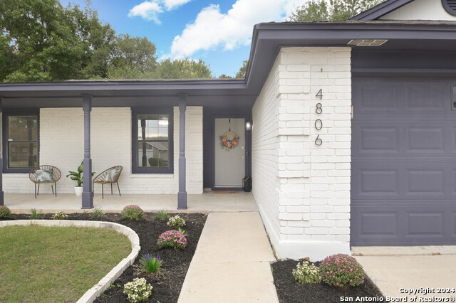
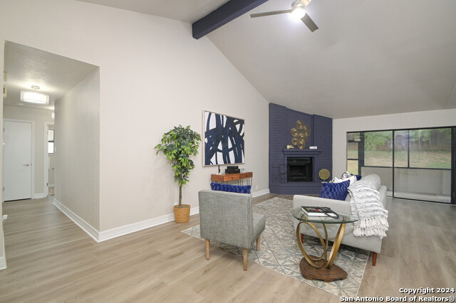
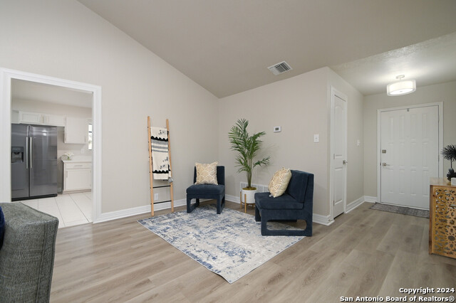
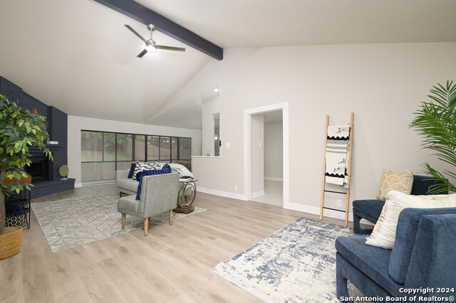
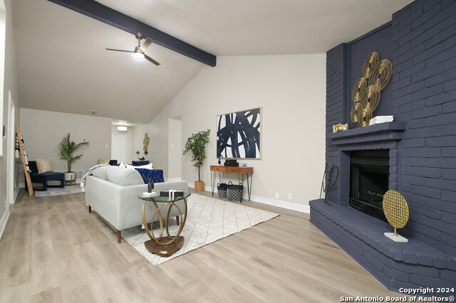
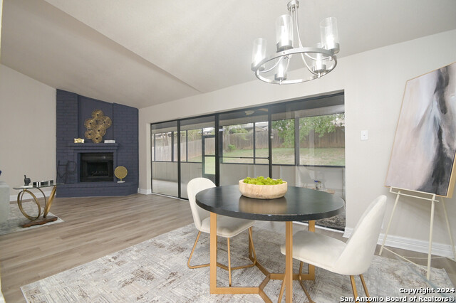
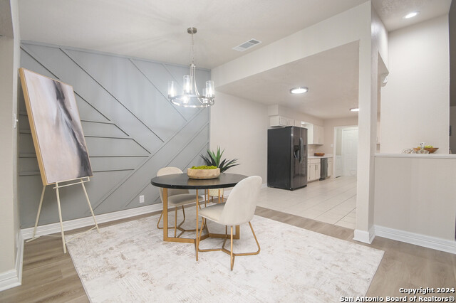
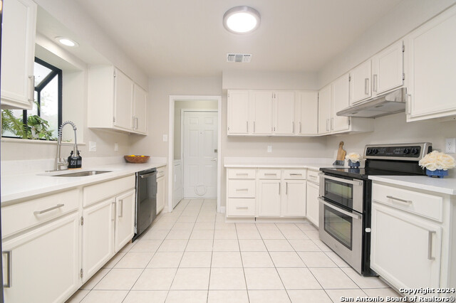
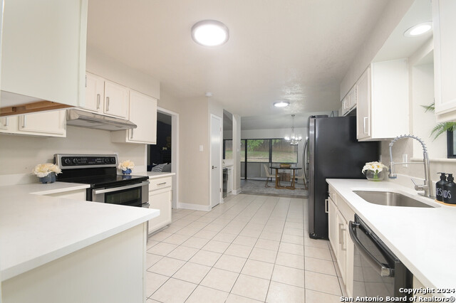
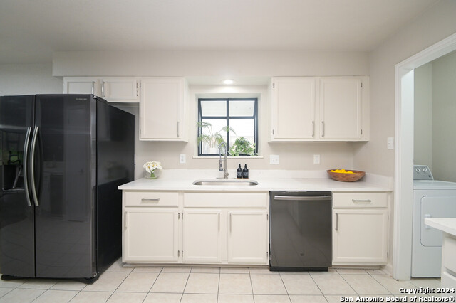
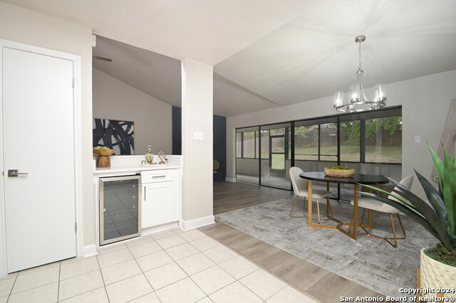
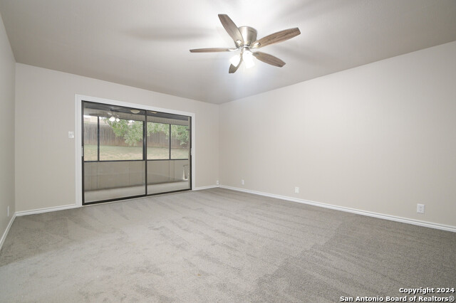
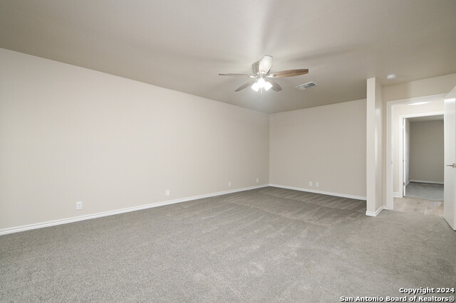
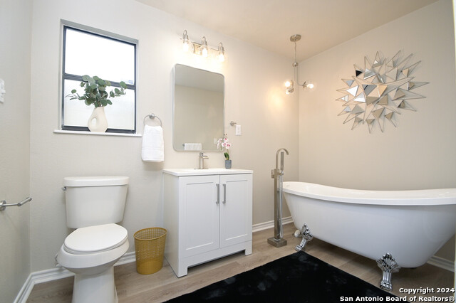
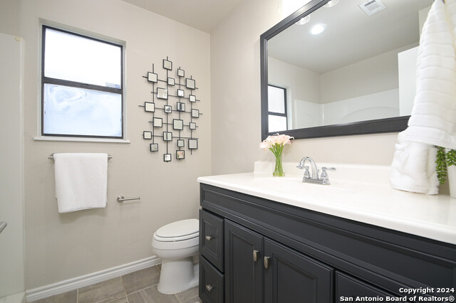
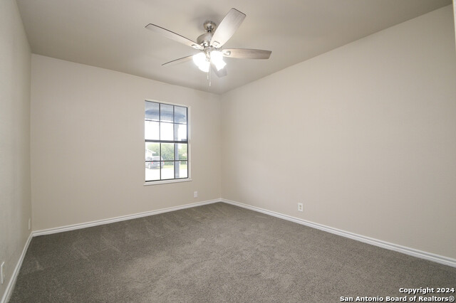
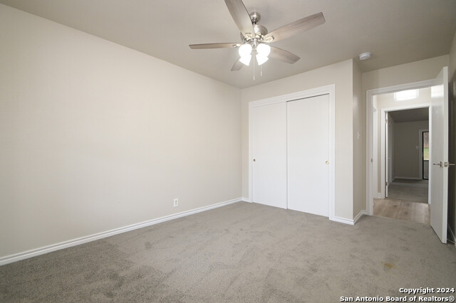
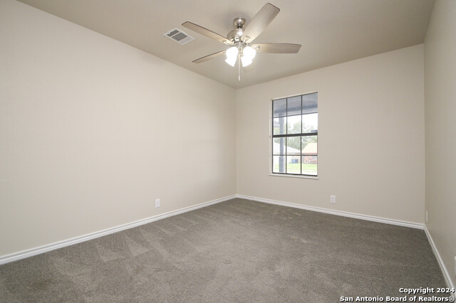
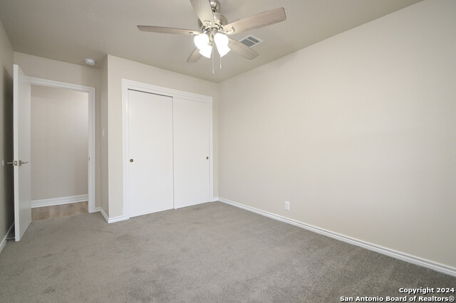
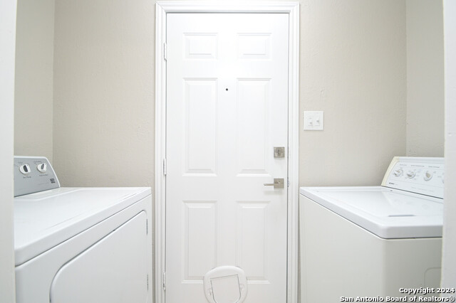
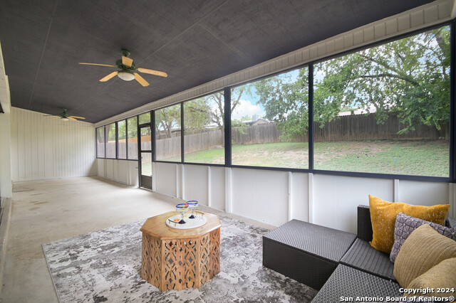
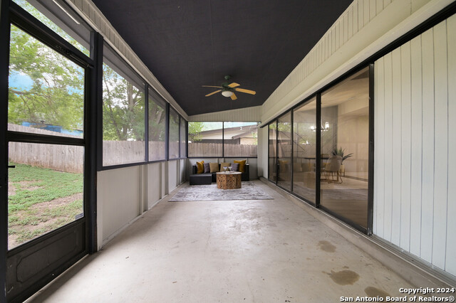
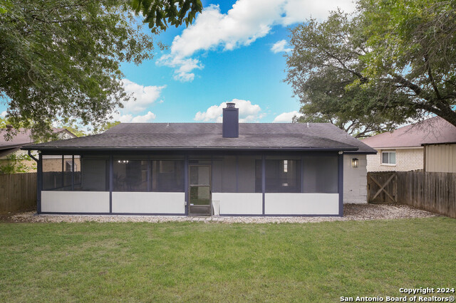
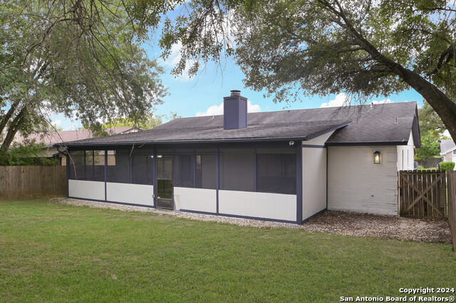
- MLS#: 1808621 ( Single Residential )
- Street Address: 4806 Cherry Tree Dr
- Viewed: 1
- Price: $290,000
- Price sqft: $164
- Waterfront: No
- Year Built: 1982
- Bldg sqft: 1768
- Bedrooms: 3
- Total Baths: 2
- Full Baths: 2
- Garage / Parking Spaces: 1
- Days On Market: 8
- Additional Information
- County: GUADALUPE
- City: Schertz
- Zipcode: 78154
- Subdivision: Northcliffe Comm #1
- District: Schertz Cibolo Universal City
- Elementary School: Call District
- Middle School: Dobie J. Frank
- High School: Byron Steele
- Provided by: Real
- Contact: Yvette Hansen
- (210) 760-5263

- DMCA Notice
-
DescriptionWelcome to this NEWLY remodeled bright and airy 3 bedroom, 2 bathroom home in beautiful Schertz, TX! With an open floor plan and plenty of natural light, this home is perfect for comfortable living and entertaining. The spacious kitchen is a true highlight, featuring ample QAURTZ counter space and a wine fridge, making it ideal for hosting gatherings. The cozy living room comes complete with a fireplace, adding warmth and charm to the home. The primary bedroom offers a relaxing retreat, with a luxurious soaking tub in the ensuite bathroom for unwinding after a long day. Enjoy the sunny, spacious Florida room that opens up to a good sized backyard, perfect for outdoor activities and soaking in the Texas sunshine. Located in a friendly community with access to a clubhouse, this home offers both style and convenience. Come experience the light and bright feel of this lovely Schertz home schedule a tour today!
Features
Possible Terms
- Conventional
- FHA
- VA
- Cash
Air Conditioning
- One Central
Apprx Age
- 42
Builder Name
- UNKNOWN
Construction
- Pre-Owned
Contract
- Exclusive Right To Sell
Elementary School
- Call District
Exterior Features
- Stone/Rock
- Siding
Fireplace
- One
- Family Room
Floor
- Carpeting
- Linoleum
Foundation
- Slab
Garage Parking
- Attached
Heating
- Central
Heating Fuel
- Electric
High School
- Byron Steele High
Home Owners Association Mandatory
- None
Inclusions
- Ceiling Fans
- Washer Connection
- Dryer Connection
- Microwave Oven
- Disposal
- Dishwasher
- Ice Maker Connection
- Wet Bar
- Smoke Alarm
- Electric Water Heater
- Garage Door Opener
Instdir
- 35N R on 1103 L on Chelsa R on Cherry Tree
Interior Features
- One Living Area
- Liv/Din Combo
- Eat-In Kitchen
- Two Eating Areas
- Florida Room
- Utility Room Inside
- Secondary Bedroom Down
- 1st Floor Lvl/No Steps
- High Ceilings
- Open Floor Plan
- Cable TV Available
Kitchen Length
- 20
Legal Description
- LOT: 2 BLK: 4 ADDN: NORTHCLIFFE COMM #1
Middle School
- Dobie J. Frank
Neighborhood Amenities
- Clubhouse
Owner Lrealreb
- No
Ph To Show
- 222-222-2227
Possession
- Closing/Funding
Property Type
- Single Residential
Roof
- Composition
School District
- Schertz-Cibolo-Universal City ISD
Source Sqft
- Appsl Dist
Style
- One Story
- Contemporary
Total Tax
- 5426.48
Water/Sewer
- Sewer System
Window Coverings
- All Remain
Year Built
- 1982
Property Location and Similar Properties