
- Ron Tate, Broker,CRB,CRS,GRI,REALTOR ®,SFR
- By Referral Realty
- Mobile: 210.861.5730
- Office: 210.479.3948
- Fax: 210.479.3949
- rontate@taterealtypro.com
Property Photos
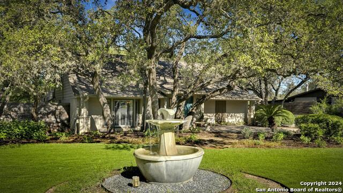

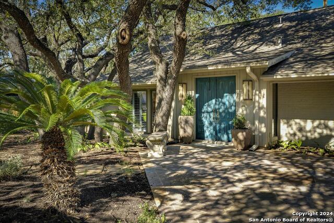
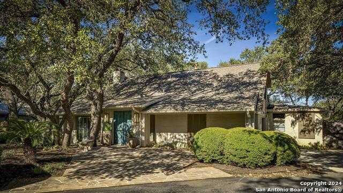
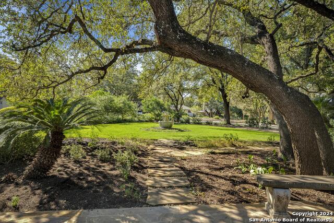
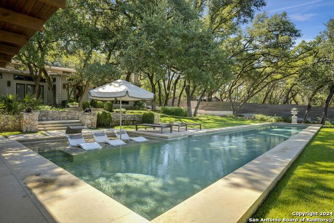
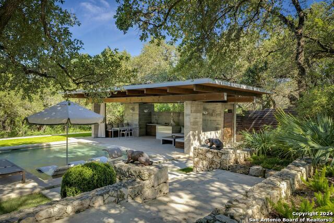
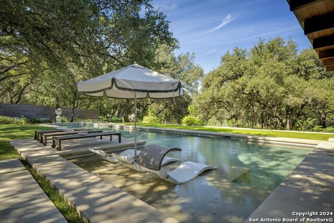
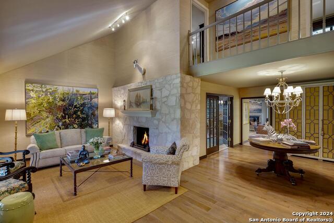
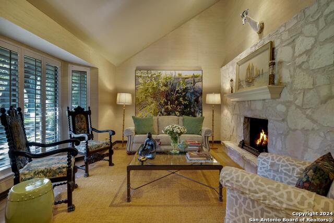
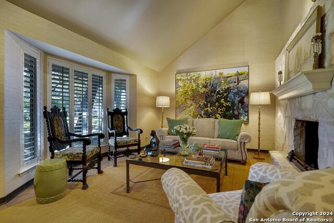
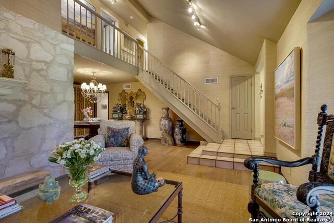
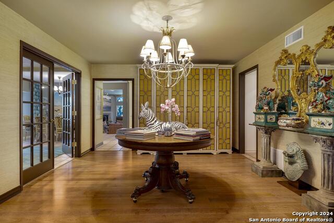
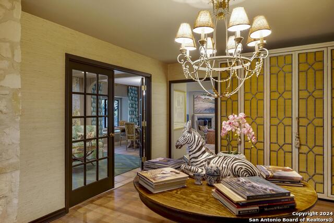
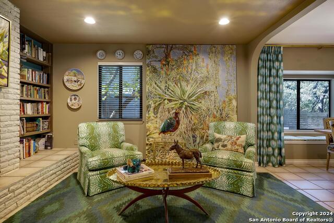
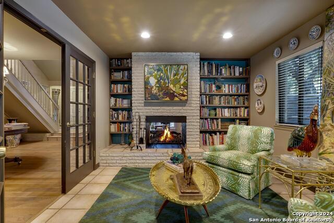
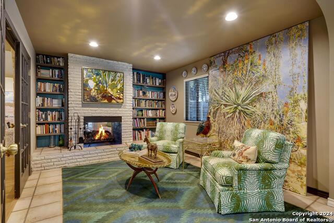
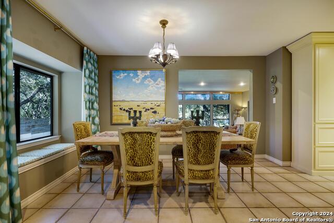
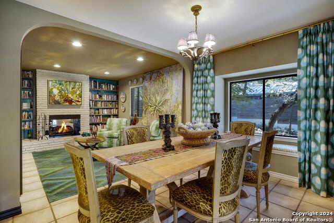
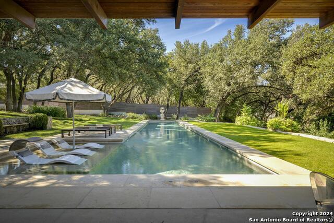
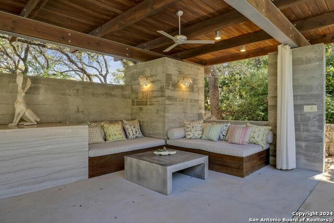
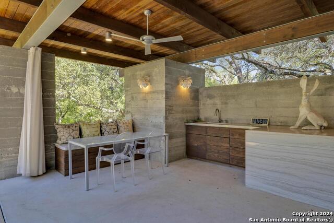
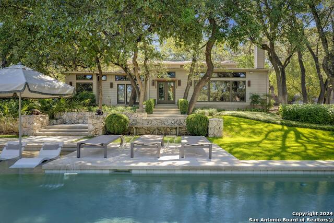
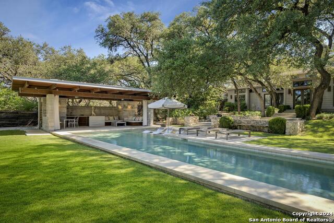
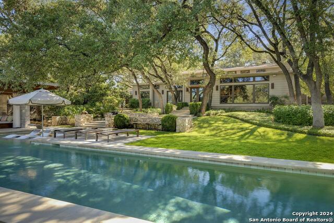
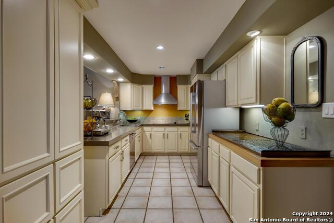
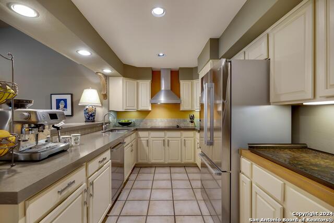
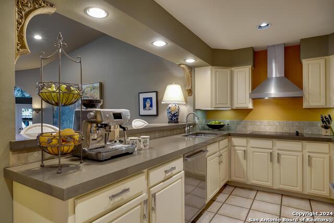
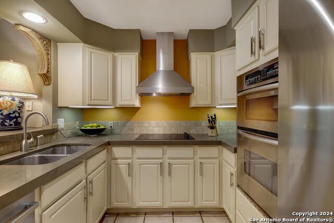
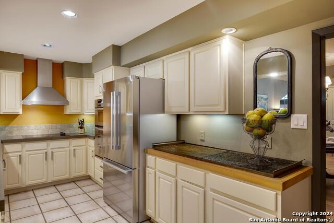
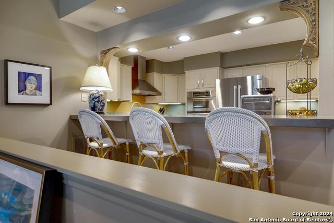
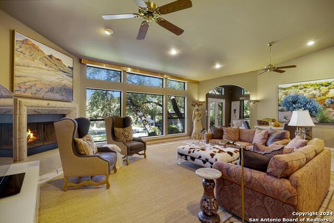
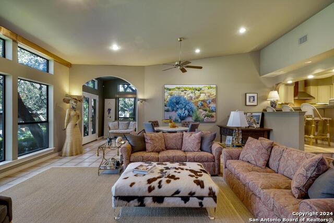
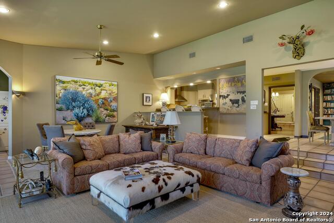
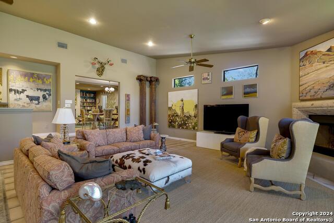
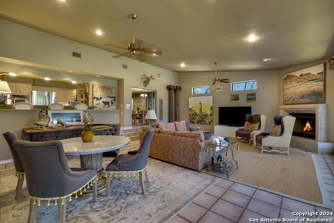
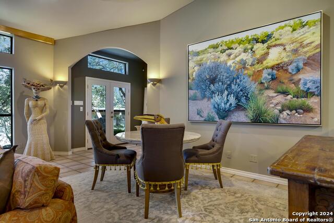
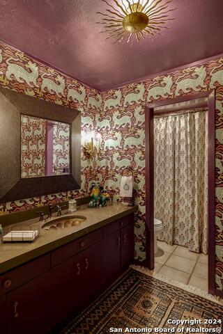
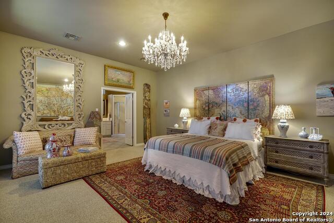
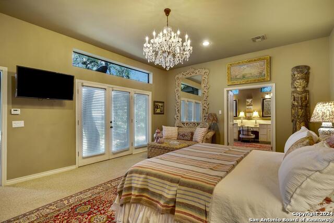
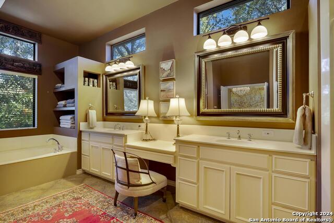
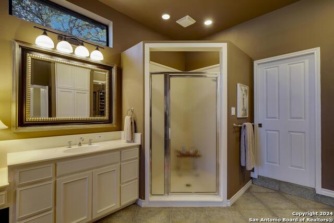
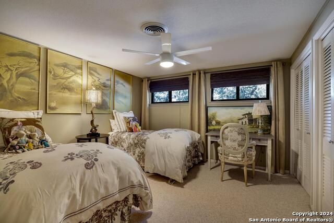
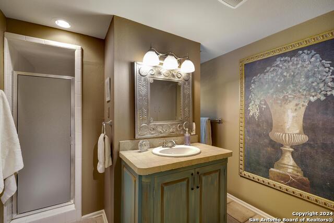
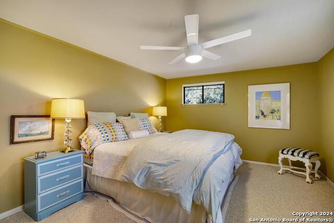
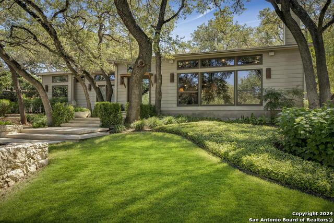
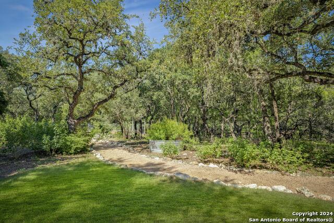
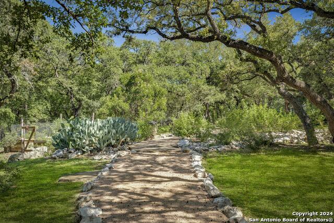
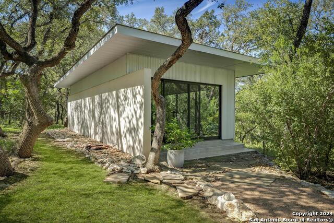
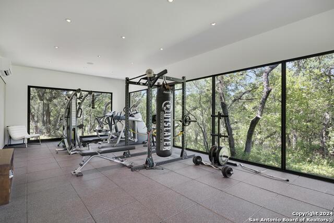
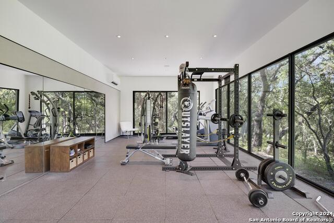
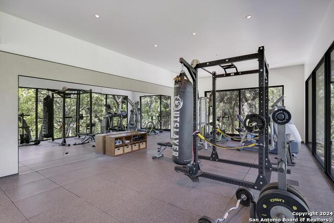
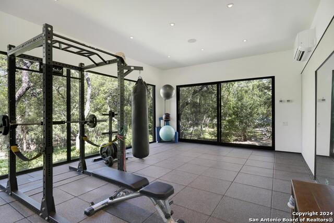

- MLS#: 1808346 ( Single Residential )
- Street Address: 123 Canyon Oaks Dr
- Viewed: 7
- Price: $1,300,000
- Price sqft: $341
- Waterfront: No
- Year Built: 1964
- Bldg sqft: 3813
- Bedrooms: 4
- Total Baths: 3
- Full Baths: 3
- Garage / Parking Spaces: 2
- Days On Market: 9
- Acreage: 2.31 acres
- Additional Information
- County: BEXAR
- City: Hollywood Park
- Zipcode: 78232
- Subdivision: Hollywood Park
- District: North East I.S.D
- Elementary School: Hidden Forest
- Middle School: Bradley
- High School: Churchill
- Provided by: Coldwell Banker D'Ann Harper
- Contact: Steve Silver
- (210) 379-5417

- DMCA Notice
-
DescriptionThis offering is a rare opportunity to own a residence on one of the largest lots in Hollywood Park. Park like, forested setting with a sunny meadow makes up this expansive 2.3 acre greenbelt lot. The home features 4 bedrooms, 3 baths, 2 living areas, 2 dining areas, an office, and an extraordinary outdoor living space designed by a collaboration of talent: Tobin Smith Architect, Artesian Pools, and John Troy Landscape Architect. Featured in Home Design & Decor, 'Bexar Cabana' features a heated lap pool, changing/showering spaces, a prep counter with a sink and refrigerator, and built in daybeds. In 'the forest,' you'll discover a freestanding 600 sf stucco and glass air conditioned gym. The home is an Artisan's haven, accented with unique custom finishes at every turn of the eye. The kitchen features Caesarstone counters, a copper tray workstation, and custom cabinetry that provides generous storage options. Its open concept floor plan includes a banquet size dining room, office, and a living area with views of the lush, sprawling backyard. The private owner's retreat and gorgeous bath ensuite are on the first floor. Double vanities, deep soaking tub, beyond spacious walk in closet, and dual access to private laundry. Three spacious secondary bedrooms upstairs. Oversized side entry garage. Whether entertaining guests, working from home, or simply living life with family, this home offers a perfect blend of style, uniqueness, and functionality.
Features
Possible Terms
- Conventional
- VA
- Cash
Air Conditioning
- Two Central
Apprx Age
- 60
Builder Name
- Bruce Bealor
Construction
- Pre-Owned
Contract
- Exclusive Right To Sell
Elementary School
- Hidden Forest
Exterior Features
- Brick
- Siding
Fireplace
- One
- Living Room
Floor
- Carpeting
- Saltillo Tile
- Ceramic Tile
Foundation
- Slab
Garage Parking
- Two Car Garage
- Side Entry
- Oversized
Heating
- Central
Heating Fuel
- Natural Gas
High School
- Churchill
Home Owners Association Mandatory
- None
Inclusions
- Ceiling Fans
- Chandelier
- Washer Connection
- Dryer Connection
- Cook Top
- Built-In Oven
- Self-Cleaning Oven
- Refrigerator
- Disposal
- Dishwasher
- Ice Maker Connection
- Water Softener (owned)
- Smoke Alarm
- Security System (Owned)
- Gas Water Heater
- Garage Door Opener
- Smooth Cooktop
- Solid Counter Tops
- Custom Cabinets
Instdir
- Canyon Oaks and Yosemite Dr
Interior Features
- Three Living Area
- Separate Dining Room
- Two Eating Areas
- Island Kitchen
- Breakfast Bar
- Study/Library
- Utility Room Inside
- High Ceilings
- Open Floor Plan
- High Speed Internet
- Laundry Main Level
- Laundry Lower Level
- Laundry Room
- Telephone
- Walk in Closets
Kitchen Length
- 18
Legal Description
- 2.308 Acres Being all of Lot 8
- Block 2
- Hollywood Estates
Lot Description
- On Greenbelt
- 2 - 5 Acres
Lot Improvements
- Street Paved
- Curbs
- City Street
Middle School
- Bradley
Miscellaneous
- Virtual Tour
Neighborhood Amenities
- Pool
- Tennis
- Clubhouse
- Park/Playground
Occupancy
- Owner
Other Structures
- Cabana
- Other
Owner Lrealreb
- No
Ph To Show
- 210-222-2227
Possession
- Closing/Funding
Property Type
- Single Residential
Recent Rehab
- No
Roof
- Composition
School District
- North East I.S.D
Source Sqft
- Appsl Dist
Style
- Two Story
Total Tax
- 11510
Utility Supplier Elec
- CPS
Utility Supplier Gas
- CPS
Utility Supplier Other
- City
Utility Supplier Water
- SAWS
Water/Sewer
- Septic
Window Coverings
- All Remain
Year Built
- 1964
Property Location and Similar Properties