
- Ron Tate, Broker,CRB,CRS,GRI,REALTOR ®,SFR
- By Referral Realty
- Mobile: 210.861.5730
- Office: 210.479.3948
- Fax: 210.479.3949
- rontate@taterealtypro.com
Property Photos
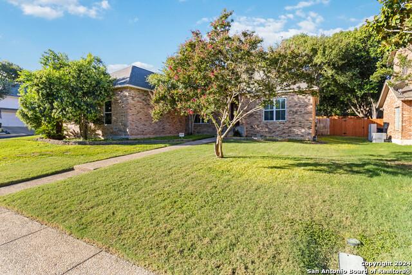

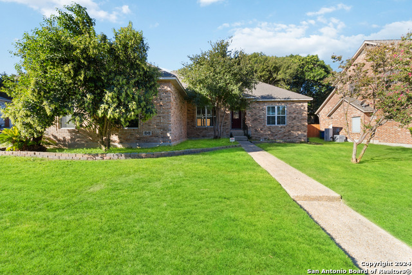
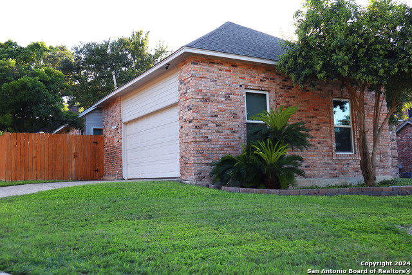
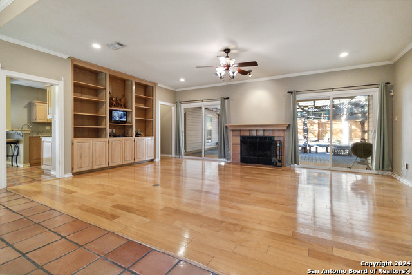
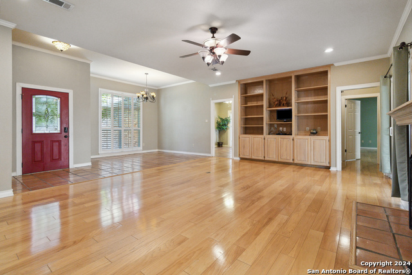
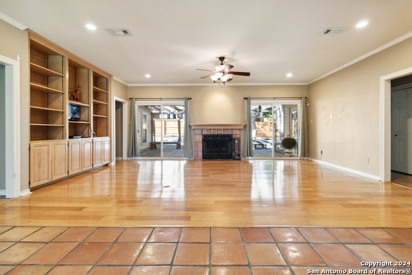
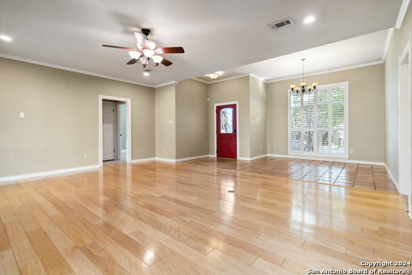
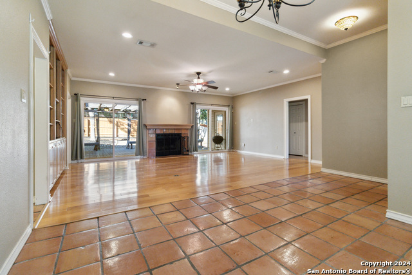
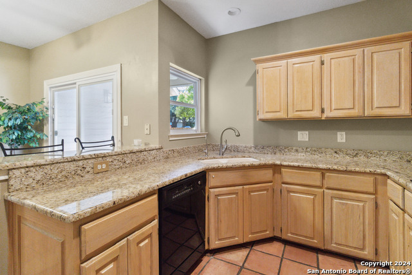
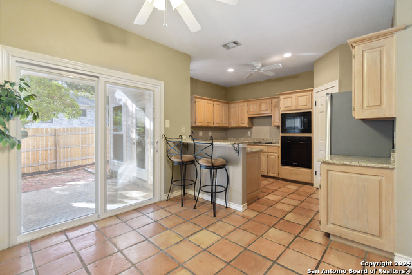
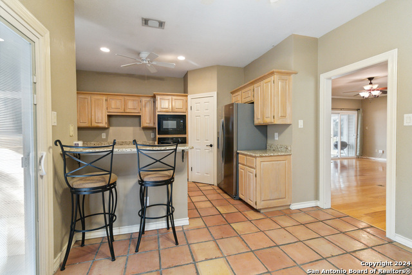
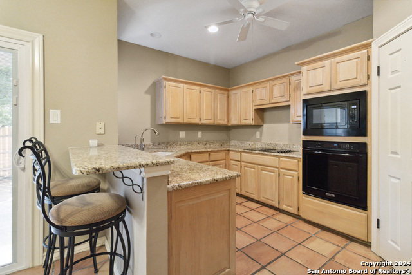
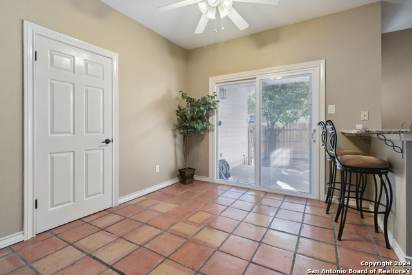
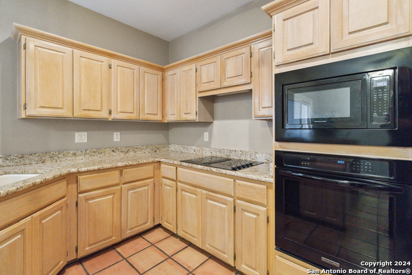
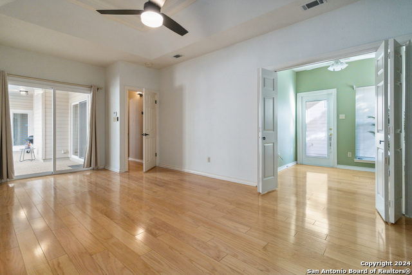
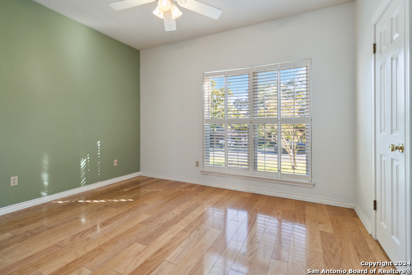
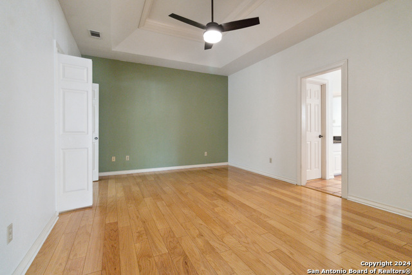
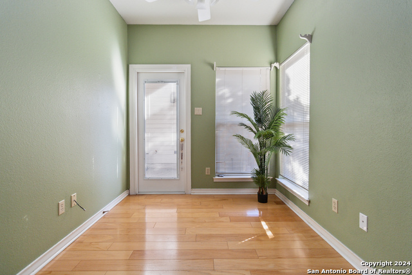
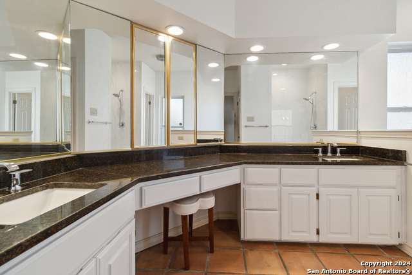
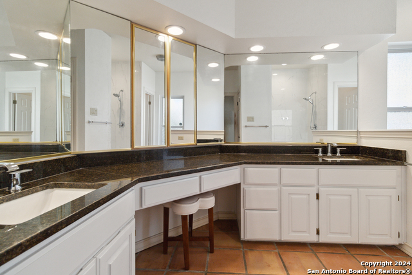
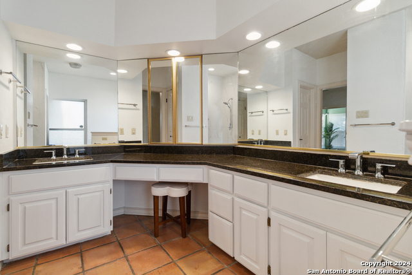
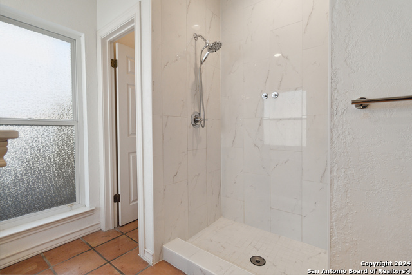
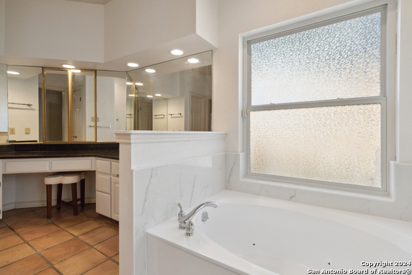
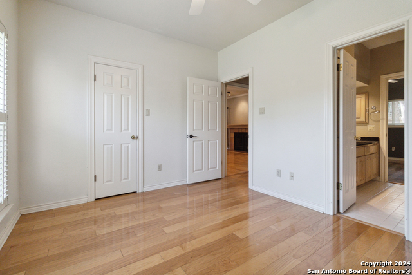
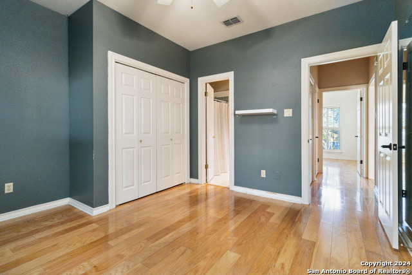
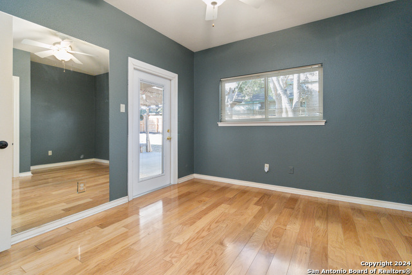
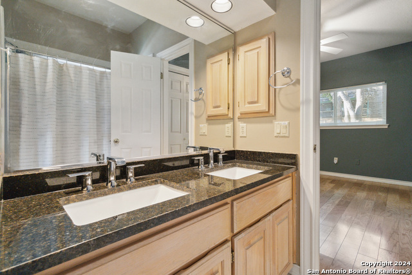
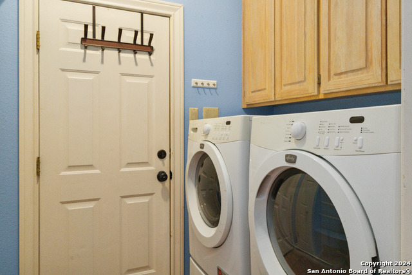
- MLS#: 1808307 ( Single Residential )
- Street Address: 2634 Spring Canyon
- Viewed: 51
- Price: $355,000
- Price sqft: $185
- Waterfront: No
- Year Built: 1989
- Bldg sqft: 1923
- Bedrooms: 3
- Total Baths: 2
- Full Baths: 2
- Garage / Parking Spaces: 2
- Days On Market: 146
- Additional Information
- County: BEXAR
- City: San Antonio
- Zipcode: 78232
- Subdivision: Thousand Oaks
- District: Reagan High School
- Elementary School: Thousand Oaks
- Middle School: Bradley
- High School: Macarthur
- Provided by: BHHS Don Johnson, REALTORS
- Contact: Corrine Lorenzana
- (210) 710-4954

- DMCA Notice
-
DescriptionThis beautiful and cozy corner lot home features 3 bedrooms and 2 baths, with stunning hardwood floors and Saltillo tile throughout. Located in a quiet neighborhood with many mature trees, it's near schools, the fire department, highways, and all major shopping areas! The primary bedroom includes a private study that opens to a serene patio, perfect for relaxation. The spacious living area boasts a cozy fireplace. The lovely kitchen and eating area feature granite countertops and its own covered outdoor patio. Both bathrooms have been remodeled and also feature granite countertops. Recent upgrades include fresh paint, a whole home water softener, reverse osmosis system, and new energy efficient AC and furnace. Outside, enjoy the large deck and extra patios with lovely trees and a sprinkler system. New fences have been added for increased privacy! This home is ready for you to move in and make it your own!
Features
Possible Terms
- Conventional
- FHA
- VA
- Cash
Air Conditioning
- One Central
Apprx Age
- 36
Block
- 12
Builder Name
- unknown
Construction
- Pre-Owned
Contract
- Exclusive Right To Sell
Days On Market
- 142
Dom
- 142
Elementary School
- Thousand Oaks
Exterior Features
- Brick
- 3 Sides Masonry
Fireplace
- One
- Living Room
- Gas
Floor
- Saltillo Tile
- Wood
Foundation
- Slab
Garage Parking
- Two Car Garage
Heating
- Central
Heating Fuel
- Natural Gas
High School
- Macarthur
Home Owners Association Mandatory
- None
Home Faces
- East
Inclusions
- Ceiling Fans
- Chandelier
- Washer Connection
- Dryer Connection
- Washer
- Dryer
- Cook Top
- Built-In Oven
- Microwave Oven
- Disposal
- Dishwasher
- Ice Maker Connection
- Water Softener (owned)
- Smoke Alarm
- Pre-Wired for Security
- Gas Water Heater
- Smooth Cooktop
Instdir
- Henderson Pass to Rough Oak
- Right on Spring Canyon
- House on the right
Interior Features
- One Living Area
- Liv/Din Combo
- Eat-In Kitchen
- Two Eating Areas
- Breakfast Bar
- Walk-In Pantry
- Study/Library
- Utility Room Inside
- 1st Floor Lvl/No Steps
- Open Floor Plan
- Pull Down Storage
- High Speed Internet
- All Bedrooms Downstairs
- Laundry Room
- Walk in Closets
- Attic - Partially Floored
- Attic - Pull Down Stairs
- Attic - Storage Only
Kitchen Length
- 11
Legal Desc Lot
- 22
Legal Description
- NCB 17465 BLK 12 LOT 22 PEBBLE FOREST UNIT 4
Lot Description
- Corner
Lot Improvements
- Street Paved
- Curbs
- Sidewalks
Middle School
- Bradley
Neighborhood Amenities
- None
Occupancy
- Vacant
Owner Lrealreb
- No
Ph To Show
- 2102222227
Possession
- Closing/Funding
Property Type
- Single Residential
Recent Rehab
- No
Roof
- Composition
School District
- Reagan High School
Source Sqft
- Appsl Dist
Style
- One Story
Total Tax
- 8959.69
Views
- 51
Water/Sewer
- City
Window Coverings
- All Remain
Year Built
- 1989
Property Location and Similar Properties