
- Ron Tate, Broker,CRB,CRS,GRI,REALTOR ®,SFR
- By Referral Realty
- Mobile: 210.861.5730
- Office: 210.479.3948
- Fax: 210.479.3949
- rontate@taterealtypro.com
Property Photos
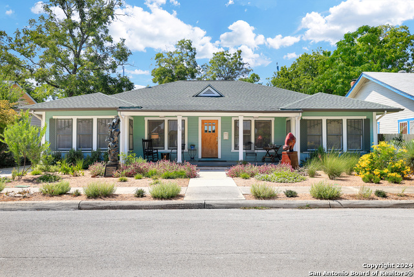

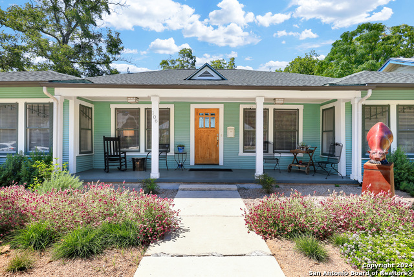
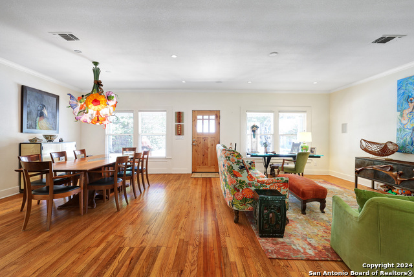
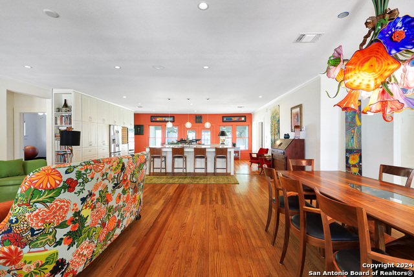
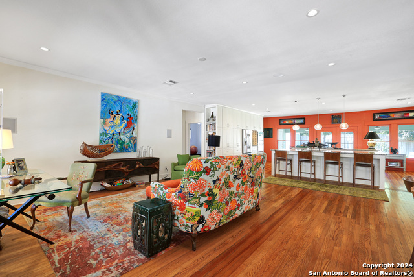
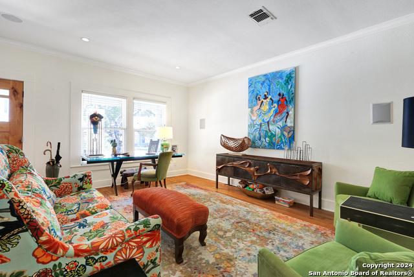
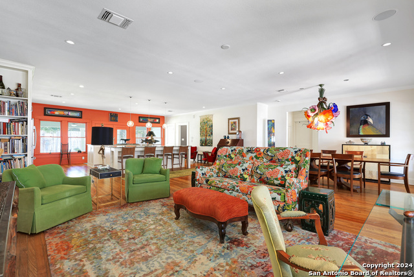
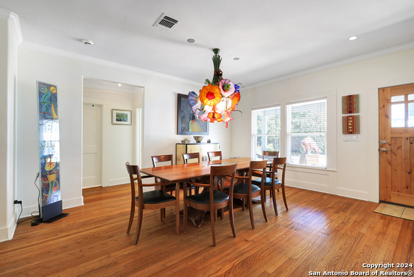
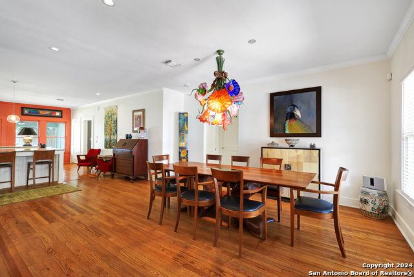
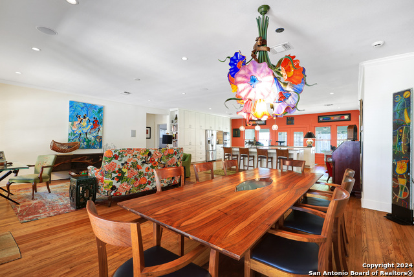

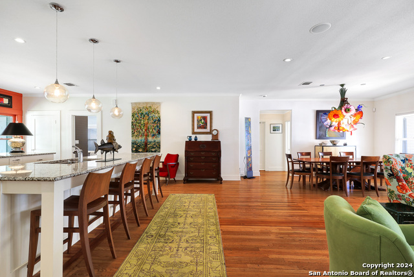
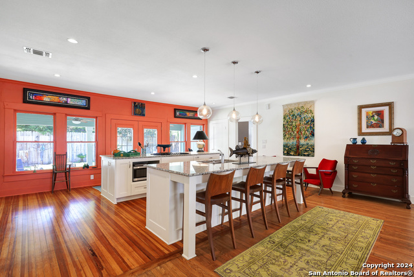
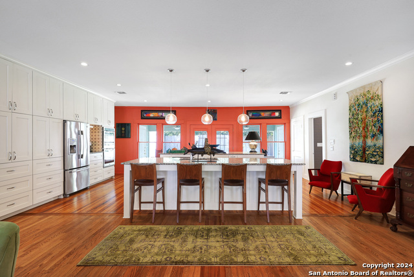



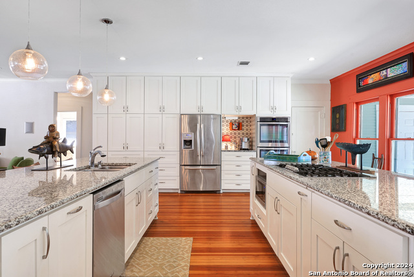

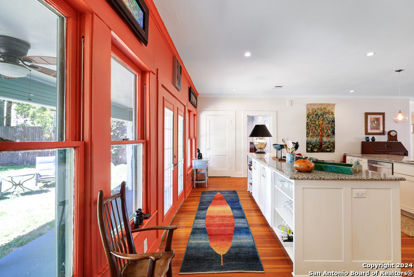
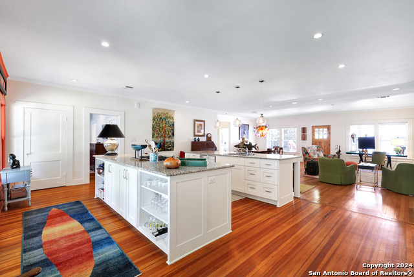
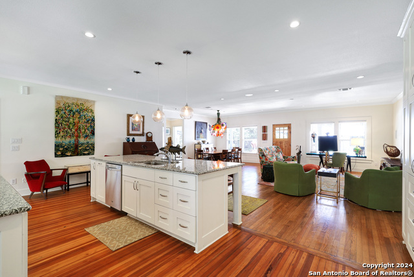

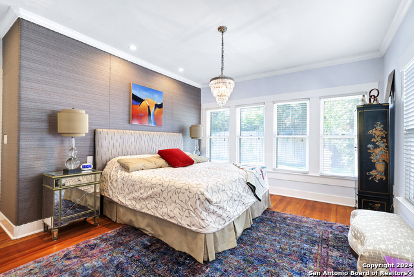
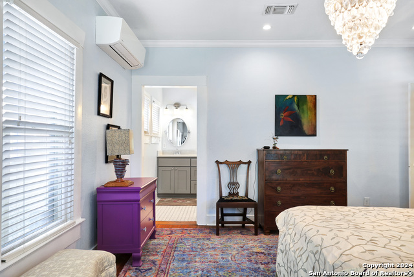
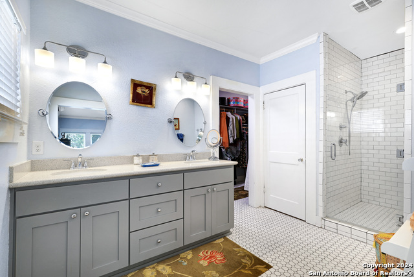

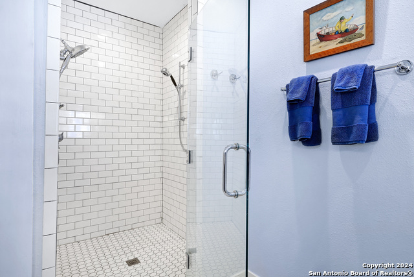
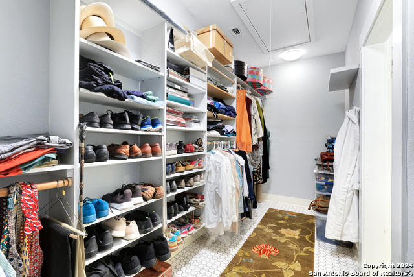
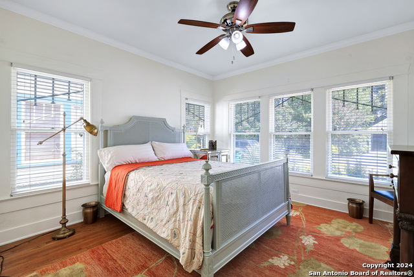

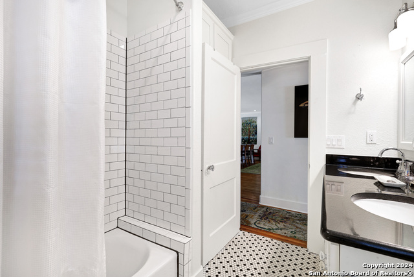
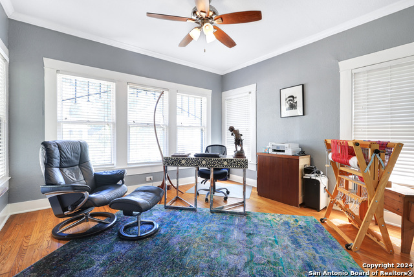
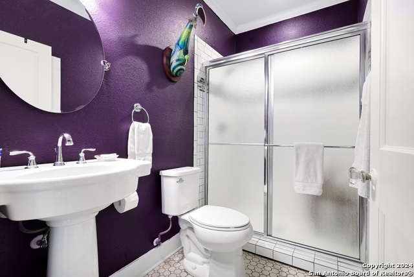

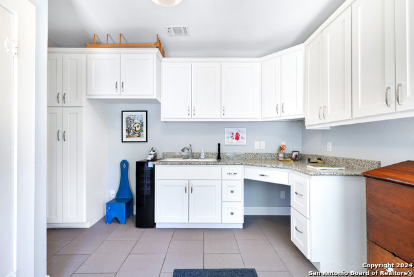
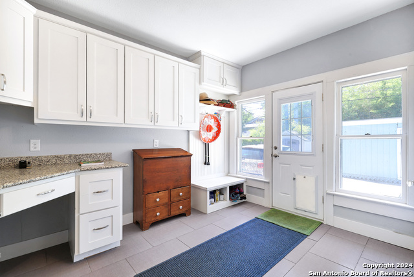
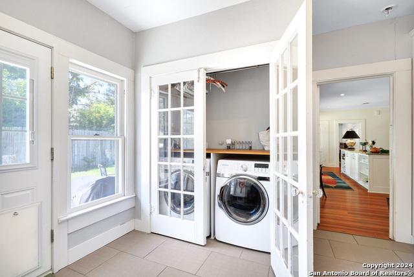
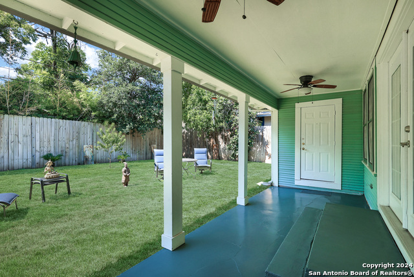

- MLS#: 1808099 ( Single Residential )
- Street Address: 106 Magnolia Dr
- Viewed: 87
- Price: $799,000
- Price sqft: $315
- Waterfront: No
- Year Built: 1940
- Bldg sqft: 2538
- Bedrooms: 4
- Total Baths: 3
- Full Baths: 3
- Garage / Parking Spaces: 1
- Days On Market: 266
- Additional Information
- County: BEXAR
- City: San Antonio
- Zipcode: 78212
- Subdivision: River Road
- District: San Antonio I.S.D.
- Elementary School: Hawthorne
- Middle School: Hawthorne Academy
- High School: Edison
- Provided by: Stouffer & Associates
- Contact: Laura Hobbs
- (210) 828-3743

- DMCA Notice
-
DescriptionMOTIVATED SELLER! Will consider all offers. Home was removed for the holidays but back on with some refreshing too! Charming 1940s Craftsman bungalow, beautifully updated while preserving its original character and that of the neighborhood. This home offers four bedrooms, three full baths, and a bright, open living space with high ceilings and multiple dining areas. The kitchen features custom cabinetry, gas cooking, and a cozy coffee nook. A spacious laundry/mudroom adds extra storage. The private driveway leads to a level backyard with a covered porch, perfect for outdoor enjoyment. Paved driveway opens to a larger parking pad that easily parks two cars. Close proximity to the Zoo, Pearl, Witte museum, Children's museum and San Antonio River. A must see in River Road!
Features
Possible Terms
- Conventional
- FHA
- VA
- TX Vet
- Cash
Air Conditioning
- One Central
Apprx Age
- 85
Builder Name
- UNK
Construction
- Pre-Owned
Contract
- Exclusive Right To Sell
Days On Market
- 185
Dom
- 185
Elementary School
- Hawthorne
Exterior Features
- Wood
- Siding
Fireplace
- Not Applicable
Floor
- Ceramic Tile
- Wood
Garage Parking
- Side Entry
Heating
- Central
Heating Fuel
- Natural Gas
High School
- Edison
Home Owners Association Mandatory
- Voluntary
Inclusions
- Ceiling Fans
- Washer Connection
- Dryer Connection
- Built-In Oven
- Microwave Oven
- Stove/Range
- Disposal
- Dishwasher
Instdir
- From Mulberry turn onto River Rd
- take right onto Magnolia
Interior Features
- One Living Area
- Liv/Din Combo
- Eat-In Kitchen
- Two Eating Areas
- Island Kitchen
- Breakfast Bar
- Utility Room Inside
- 1st Floor Lvl/No Steps
- High Ceilings
- Open Floor Plan
- All Bedrooms Downstairs
- Laundry Main Level
Kitchen Length
- 22
Legal Description
- NCB 6531 BLK 3 LOT 2
- E 10 FT OF 1
Middle School
- Hawthorne Academy
Neighborhood Amenities
- Golf Course
- Park/Playground
- Jogging Trails
- Bike Trails
Occupancy
- Vacant
Owner Lrealreb
- No
Ph To Show
- 210-222-2227
Possession
- Closing/Funding
Property Type
- Single Residential
Roof
- Composition
School District
- San Antonio I.S.D.
Source Sqft
- Appsl Dist
Style
- One Story
Total Tax
- 19942
Views
- 87
Water/Sewer
- Sewer System
Window Coverings
- All Remain
Year Built
- 1940
Property Location and Similar Properties