
- Ron Tate, Broker,CRB,CRS,GRI,REALTOR ®,SFR
- By Referral Realty
- Mobile: 210.861.5730
- Office: 210.479.3948
- Fax: 210.479.3949
- rontate@taterealtypro.com
Property Photos
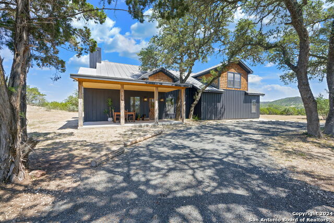

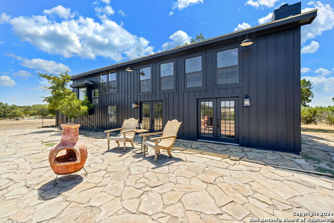
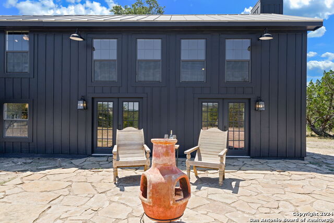
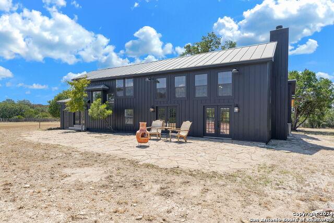
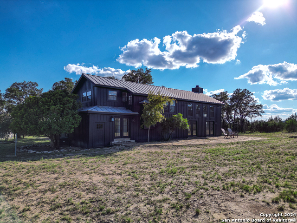
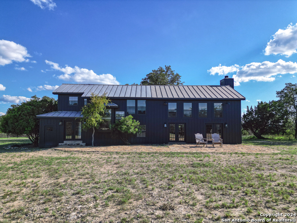
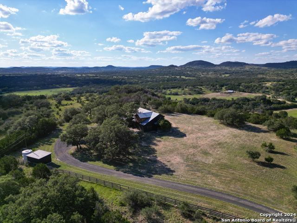
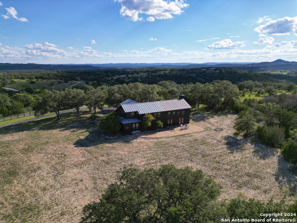
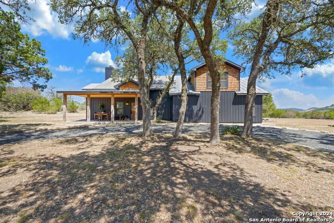
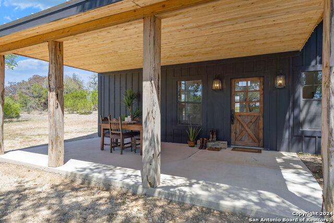
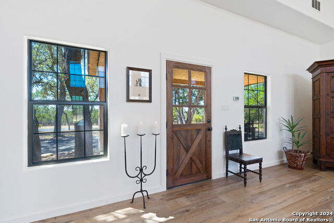
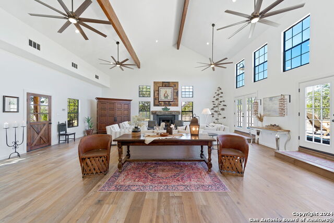
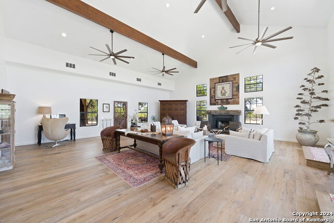
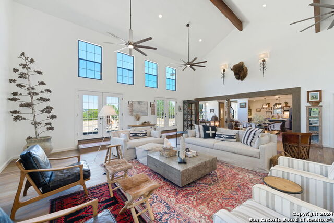
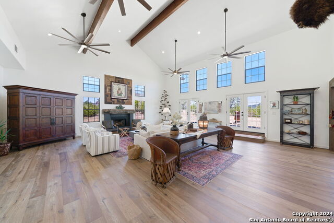
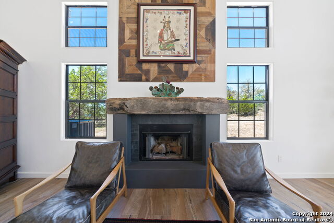
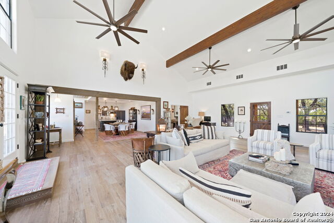
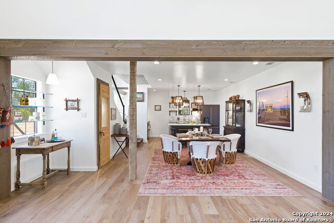
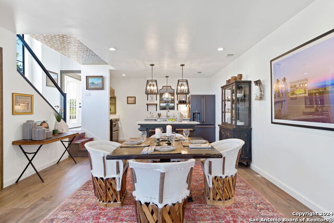
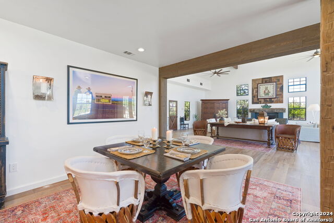
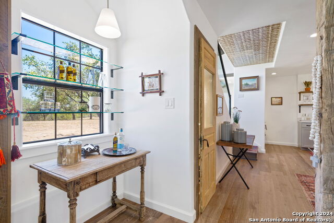
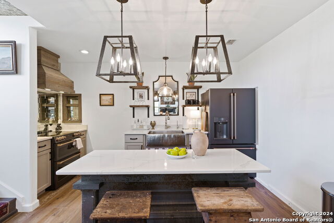
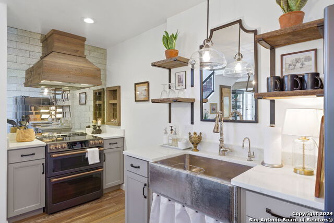
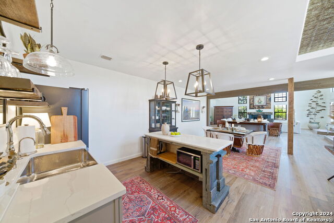
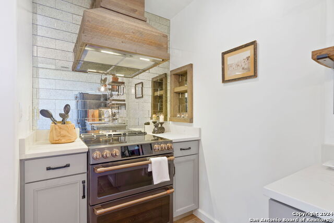
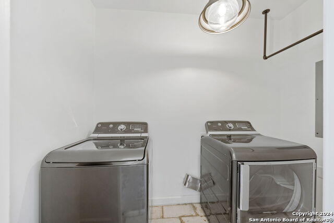
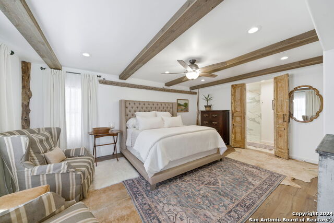
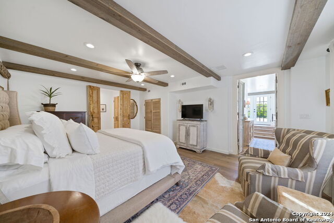
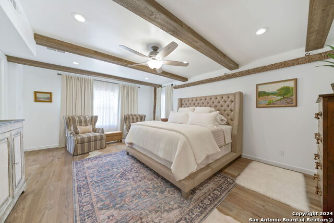
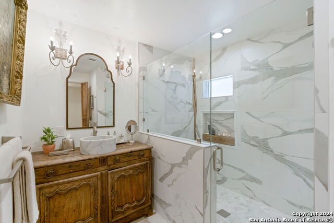
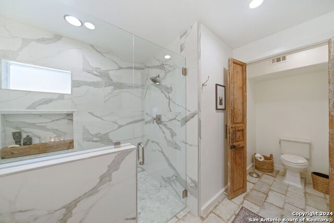
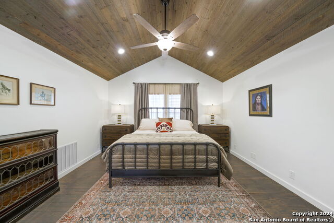
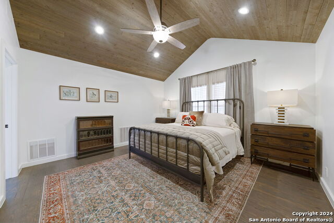
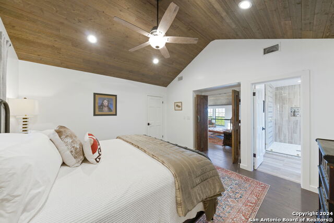
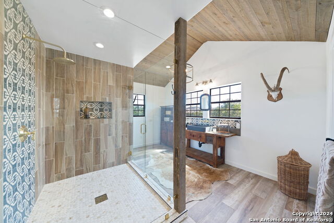
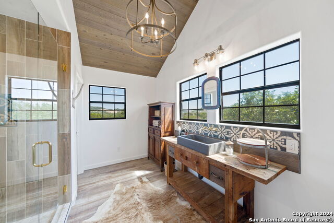
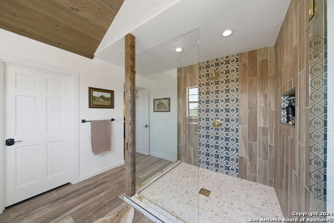
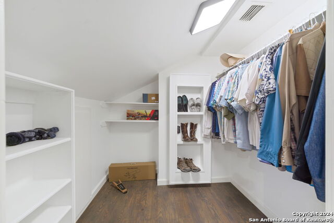
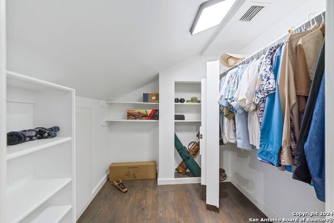
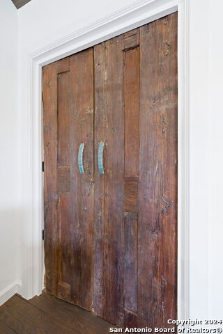
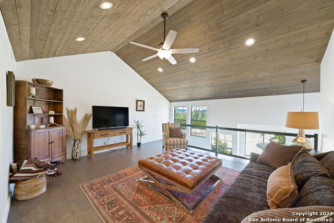
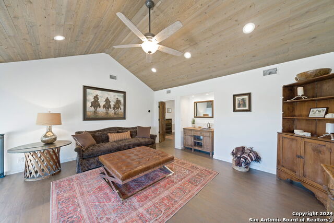
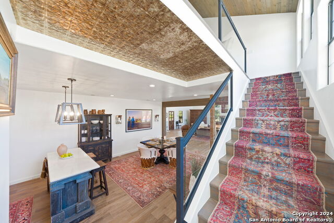
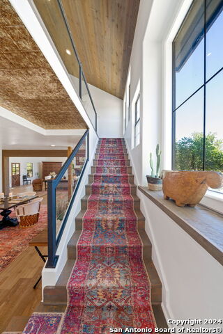
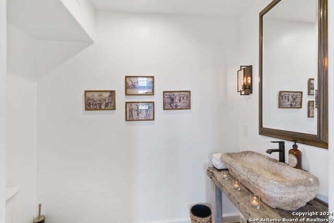
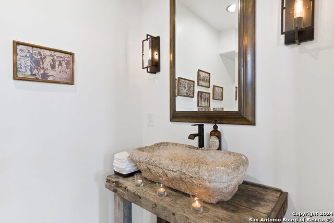
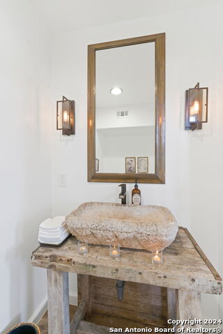
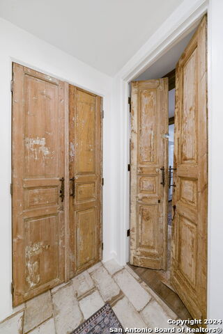
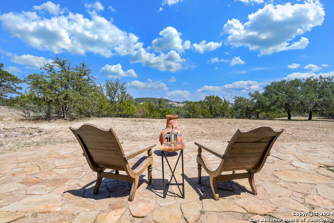
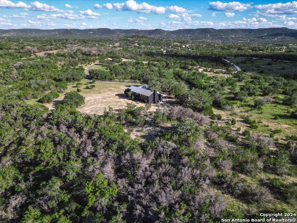
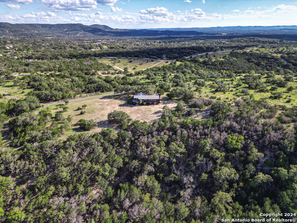
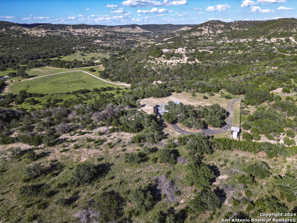
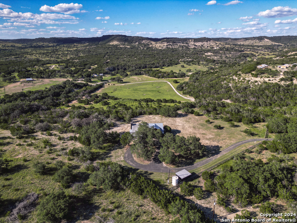
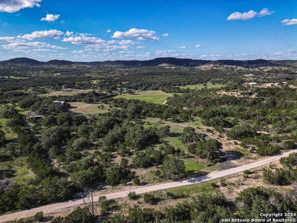
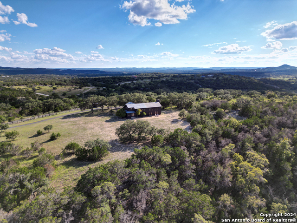
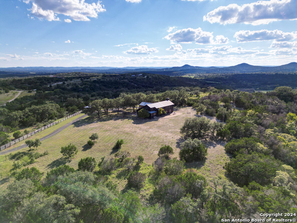
- MLS#: 1808025 ( Single Residential )
- Street Address: 252 Heartland Lane
- Viewed: 142
- Price: $1,395,000
- Price sqft: $480
- Waterfront: No
- Year Built: 1995
- Bldg sqft: 2904
- Bedrooms: 2
- Total Baths: 3
- Full Baths: 2
- 1/2 Baths: 1
- Garage / Parking Spaces: 1
- Days On Market: 147
- Acreage: 39.76 acres
- Additional Information
- County: BANDERA
- City: Pipe Creek
- Zipcode: 78063
- Subdivision: Not In Defined Subdivision
- District: Bandera Isd
- Elementary School: Alkek
- Middle School: Bandera
- High School: Bandera
- Provided by: Keller Williams Boerne
- Contact: Georgina Tobin
- (830) 796-5969

- DMCA Notice
-
DescriptionWelcome to your luxury retreat set within 39.76 acres of diverse landscape with unparalleled overlooks in the heart of the Texas Hill Country. This sophisticated 2 bed, 2.5 bath, two story home combines style and privacy while also providing miles of views across rolling hills and valleys. The property is framed by large oak trees and features a welcoming entry leading into a bright, spacious living area with a fireplace and cathedral ceiling. The open concept living and dining area receives an abundance of natural light, creating a warm and inviting ambiance. On the ground floor, a private hallway leads to an elegant and cozy master bedroom with an en suite bathroom. Upstairs, the separate living area offers stunning views. The second master bedroom has a vaulted ceiling and contains an en suite bathroom with a large walk in shower. High end installations paired with carefully selected artisanal details, such as hand carved doors and antique vanities, create a one of a kind feeling of hill country elegance and comfort. Surrounding terrain features scenic lookouts, open fields, and the serene Privilege Creek, which includes a natural spring near the dam. Native wildlife such as whitetail deer, axis, turkey, and dove enhance the property's natural allure. Wrap up your day with spectacular sunsets at the scenic lookout, where you can take in the endless vistas of the hill country before relaxing in the comfort of your uniquely elegant abode.
Features
Possible Terms
- Conventional
- FHA
- VA
Air Conditioning
- Two Central
Apprx Age
- 29
Builder Name
- UNKNOWN
Construction
- Pre-Owned
Contract
- Exclusive Right To Sell
Days On Market
- 442
Dom
- 89
Elementary School
- Alkek
Exterior Features
- Wood
Fireplace
- One
- Living Room
Floor
- Wood
Foundation
- Slab
Garage Parking
- None/Not Applicable
Heating
- Central
Heating Fuel
- Electric
High School
- Bandera
Home Owners Association Mandatory
- None
Inclusions
- Ceiling Fans
- Washer Connection
- Dryer Connection
- Washer
- Dryer
- Cook Top
- Built-In Oven
- Self-Cleaning Oven
- Microwave Oven
- Stove/Range
- Refrigerator
- Water Softener (owned)
- Wet Bar
- Smoke Alarm
- Electric Water Heater
Instdir
- From Pipe Creek TX
- take HWY 16 N until Bear Creek Road. Proceed on Bear Creek Rd to Oil Well Rd on the left. Follow until Candy Rd on left and take to Heartland Lane.
Interior Features
- One Living Area
- Two Living Area
- Liv/Din Combo
- Island Kitchen
- Walk-In Pantry
- High Ceilings
- High Speed Internet
- Laundry in Closet
- Laundry Main Level
Kitchen Length
- 14
Legal Description
- ABST 176 SANTOS GONZALES SVY 60.25 TR 6 39.76 ACRES
Lot Improvements
- Asphalt
- Gravel
- Easement Road
- Private Road
Middle School
- Bandera
Neighborhood Amenities
- None
Owner Lrealreb
- No
Ph To Show
- 210222-2227
Possession
- Closing/Funding
Property Type
- Single Residential
Recent Rehab
- Yes
Roof
- Metal
School District
- Bandera Isd
Source Sqft
- Appsl Dist
Style
- Two Story
- Ranch
Total Tax
- 15785
Views
- 142
Water/Sewer
- Private Well
- Septic
Window Coverings
- All Remain
Year Built
- 1995
Property Location and Similar Properties