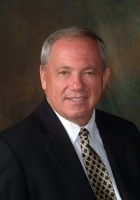
- Ron Tate, Broker,CRB,CRS,GRI,REALTOR ®,SFR
- By Referral Realty
- Mobile: 210.861.5730
- Office: 210.479.3948
- Fax: 210.479.3949
- rontate@taterealtypro.com
Property Photos


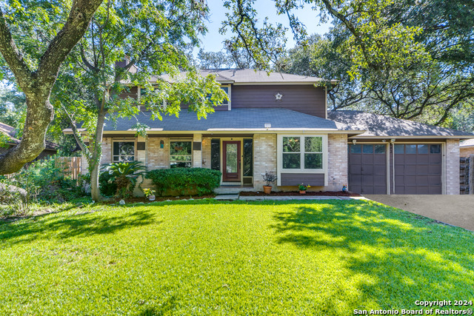
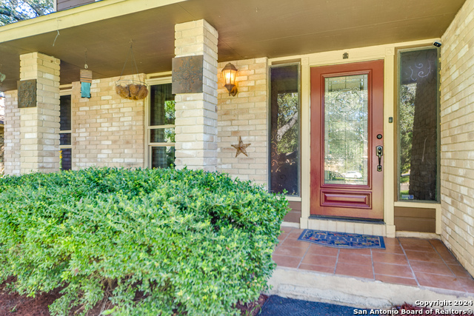
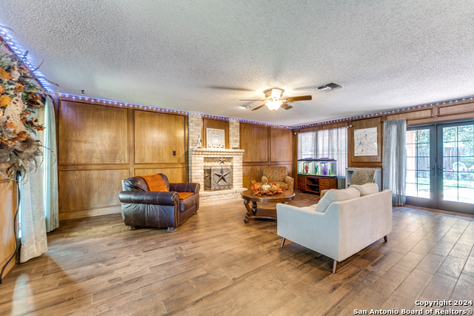
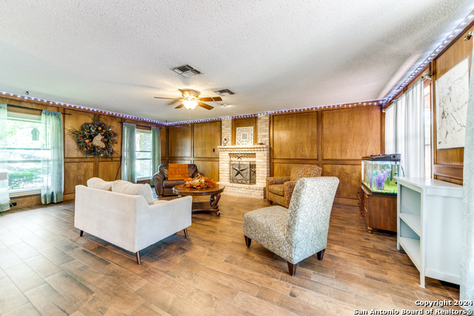
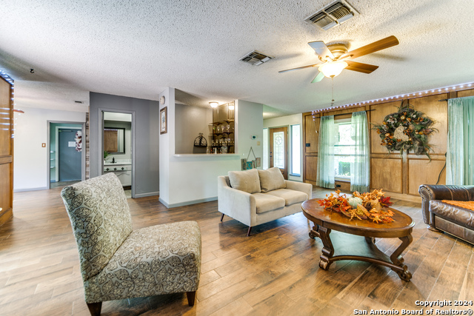
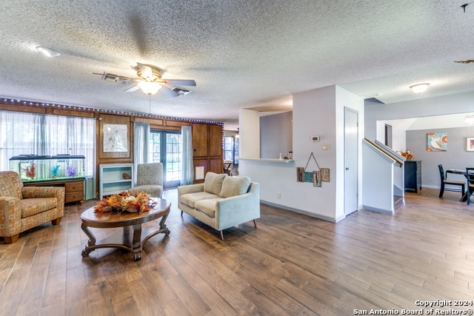
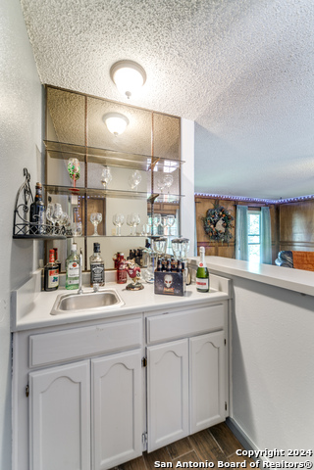
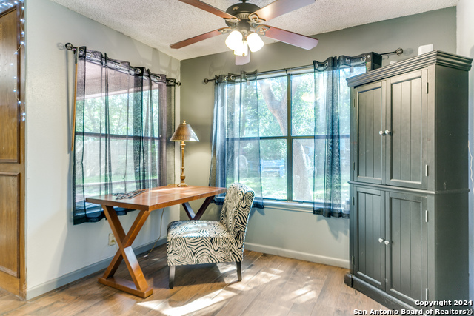
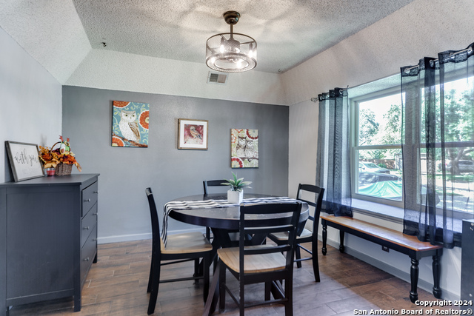
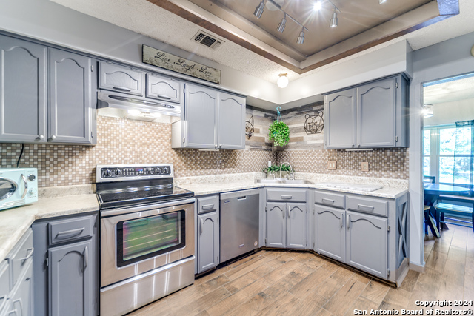
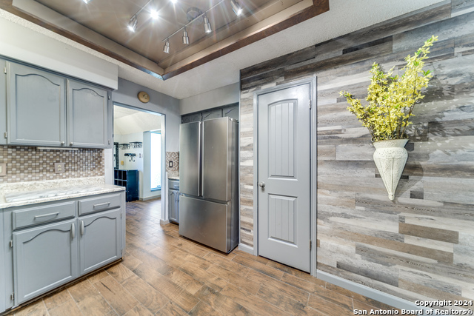
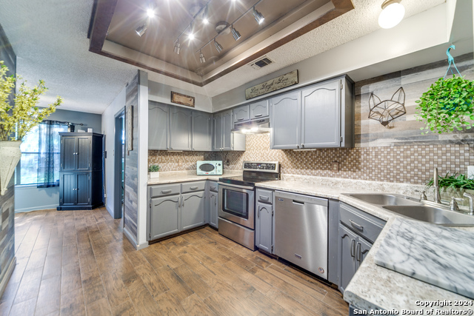
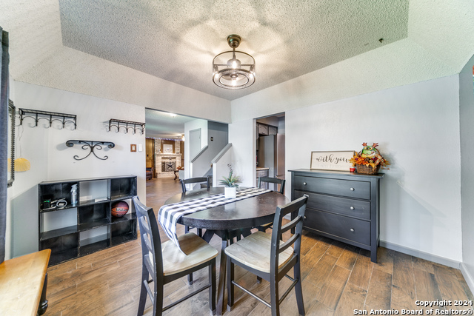
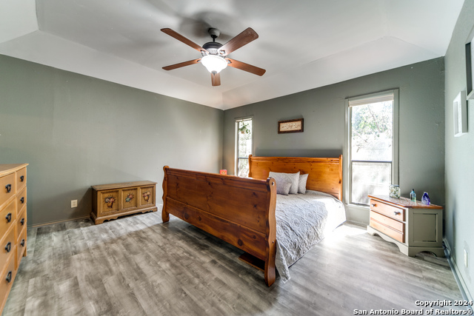
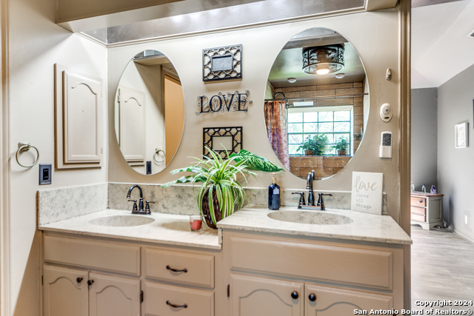
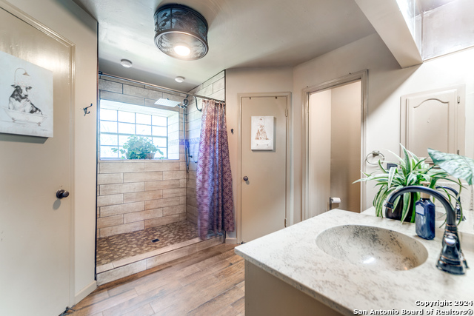
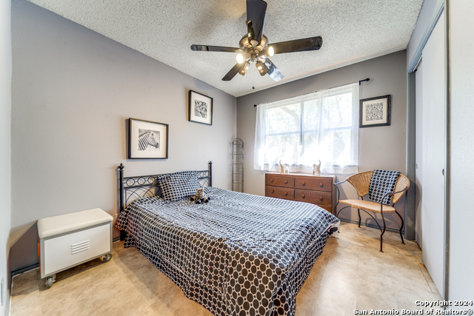
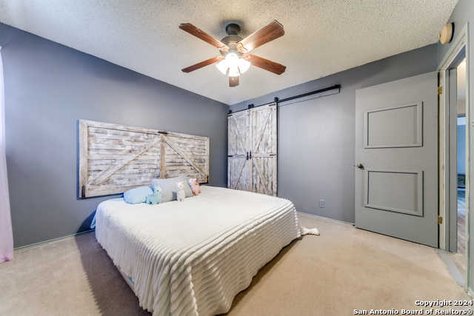
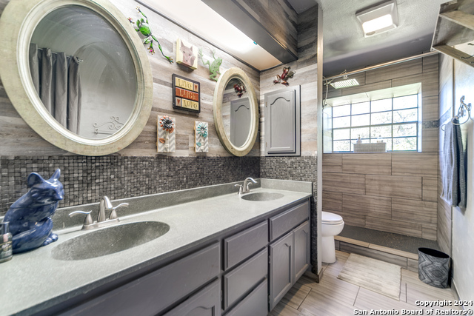
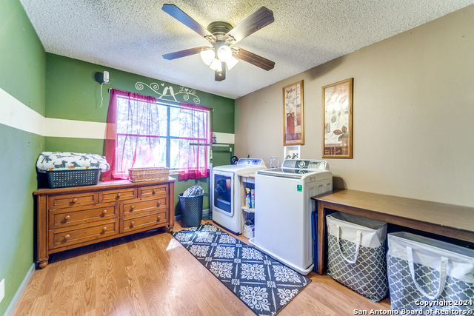
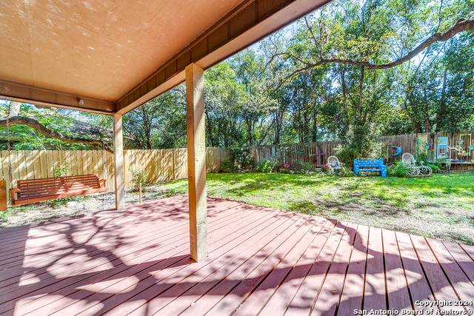
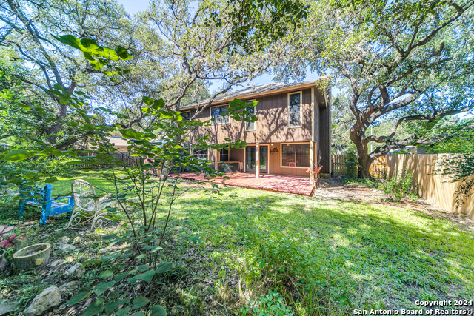
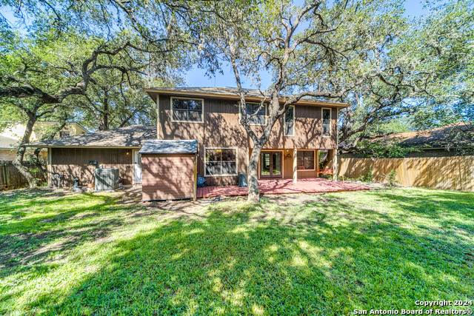
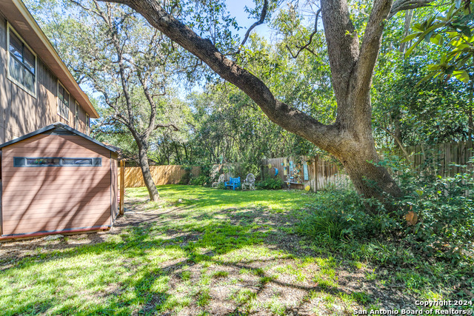
- MLS#: 1807846 ( Single Residential )
- Street Address: 602 Many Oaks
- Viewed: 54
- Price: $430,000
- Price sqft: $204
- Waterfront: No
- Year Built: 1984
- Bldg sqft: 2105
- Bedrooms: 4
- Total Baths: 3
- Full Baths: 2
- 1/2 Baths: 1
- Garage / Parking Spaces: 2
- Days On Market: 147
- Additional Information
- County: BEXAR
- City: San Antonio
- Zipcode: 78232
- Subdivision: Hidden Forest
- District: North East I.S.D
- Elementary School: Hidden Forest
- Middle School: Bradley
- High School: Churchill
- Provided by: Lineage Realty, LLC
- Contact: Lindsay Perkins
- (210) 380-3385

- DMCA Notice
-
DescriptionTranquil retreat with modern updates in sought after Hidden Forest neighborhood. This home is technically a 4 bedroom, 2.5 bath home but the fourth bedroom upstairs was repurposed into a convenient laundry room to eliminate carrying loads upstairs. Laundry can easily be moved back downstairs if needed, though the current space makes it perfect for a walk in pantry! Home features recently upgraded and energy efficient HVAC and water heater. Downstairs you will find a spacious living area with cozy fireplace, a wet bar, a guest bathroom, two eating areas and a tastefully updated kitchen. Both the primary and hall bathrooms upstairs have been updated with large beautiful showers. HOA amenities include tennis courts with pickleball, a sprawling pool with diving board, sand volleyball, a clubhouse and a bbq area. Come see this home today and make it your own!
Features
Possible Terms
- Conventional
- FHA
- VA
- Cash
Air Conditioning
- One Central
Apprx Age
- 40
Builder Name
- Unknown
Construction
- Pre-Owned
Contract
- Exclusive Right To Sell
Days On Market
- 89
Currently Being Leased
- No
Dom
- 89
Elementary School
- Hidden Forest
Exterior Features
- Brick
- Siding
Fireplace
- One
- Living Room
Floor
- Carpeting
- Ceramic Tile
- Wood
Foundation
- Slab
Garage Parking
- Two Car Garage
Heating
- Central
Heating Fuel
- Electric
High School
- Churchill
Home Owners Association Fee
- 480
Home Owners Association Frequency
- Annually
Home Owners Association Mandatory
- Mandatory
Home Owners Association Name
- HIDDEN FOREST
Inclusions
- Ceiling Fans
- Chandelier
- Washer Connection
- Dryer Connection
- Stove/Range
- Disposal
- Dishwasher
- Water Softener (owned)
- Security System (Owned)
- Electric Water Heater
- Solid Counter Tops
- City Garbage service
Instdir
- Near corner of Many Oaks and Arizona Ash
Interior Features
- One Living Area
- Separate Dining Room
- Two Eating Areas
- Walk-In Pantry
- All Bedrooms Upstairs
- Laundry Upper Level
- Laundry Room
- Walk in Closets
Kitchen Length
- 10
Legal Desc Lot
- 96
Legal Description
- NCB 17710 BLK 6 LOT 96
Middle School
- Bradley
Multiple HOA
- No
Neighborhood Amenities
- Pool
- Tennis
- Clubhouse
- Park/Playground
- BBQ/Grill
- Volleyball Court
Occupancy
- Vacant
Owner Lrealreb
- No
Ph To Show
- 800-746-9464
Possession
- Closing/Funding
Property Type
- Single Residential
Roof
- Composition
School District
- North East I.S.D
Source Sqft
- Appsl Dist
Style
- Two Story
Total Tax
- 9274.17
Utility Supplier Elec
- CPS
Utility Supplier Gas
- CPS
Utility Supplier Grbge
- CPS
Utility Supplier Sewer
- SAWS
Utility Supplier Water
- SAWS
Views
- 54
Water/Sewer
- Water System
- Sewer System
Window Coverings
- Some Remain
Year Built
- 1984
Property Location and Similar Properties