
- Ron Tate, Broker,CRB,CRS,GRI,REALTOR ®,SFR
- By Referral Realty
- Mobile: 210.861.5730
- Office: 210.479.3948
- Fax: 210.479.3949
- rontate@taterealtypro.com
Property Photos
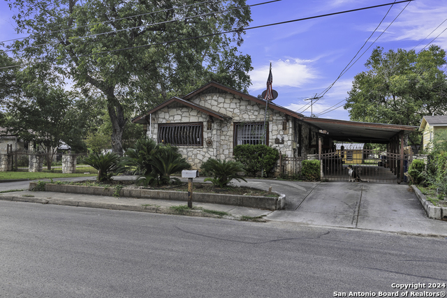

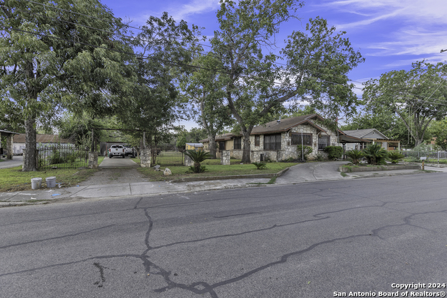
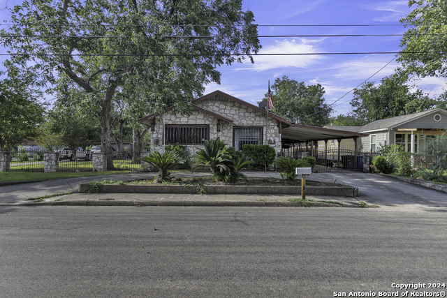

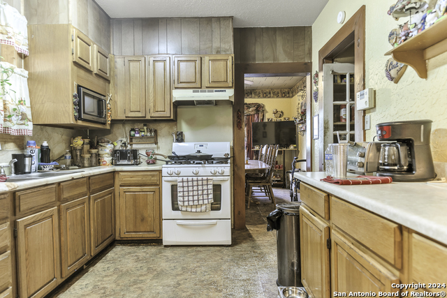
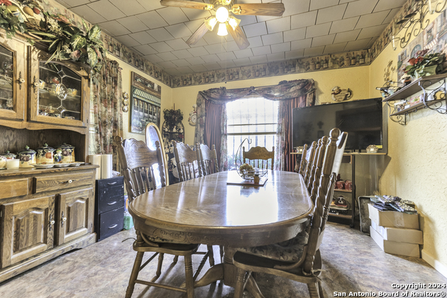
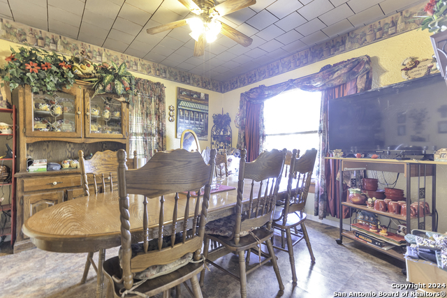
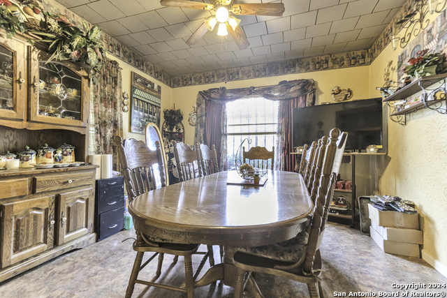
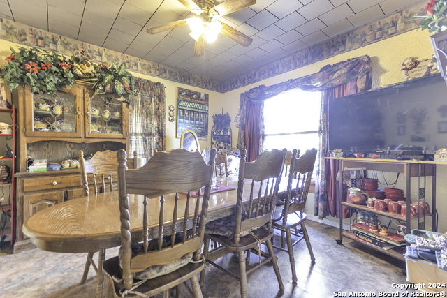
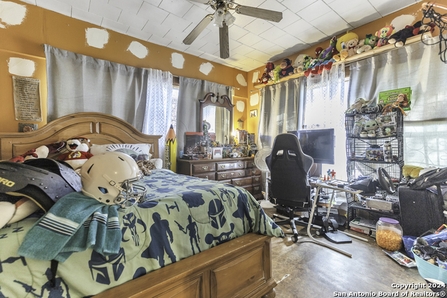
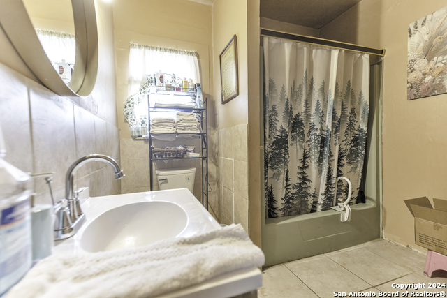
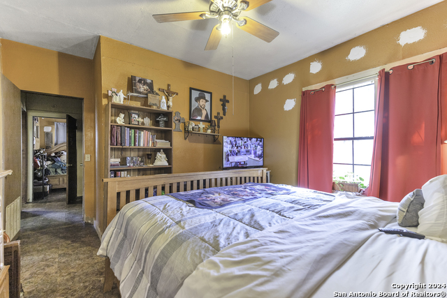
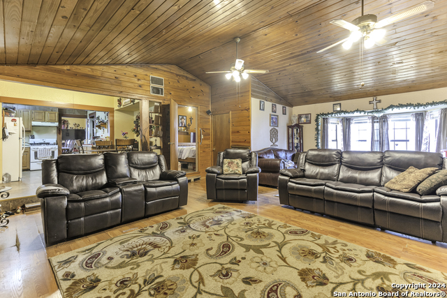
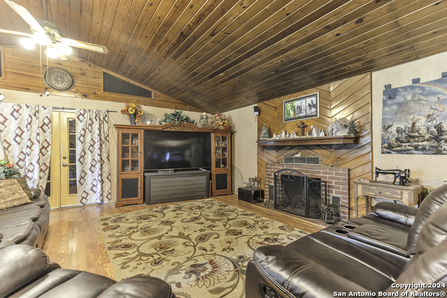
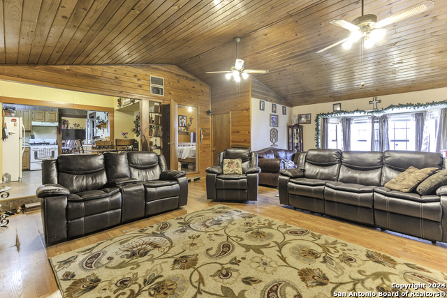
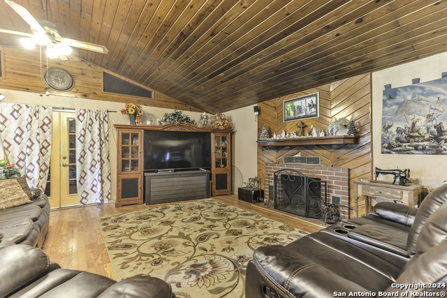
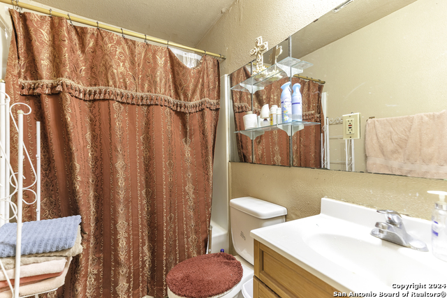
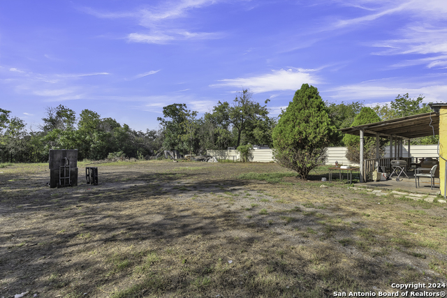
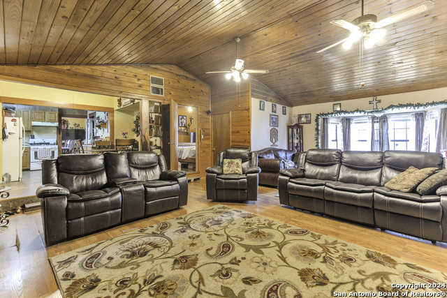

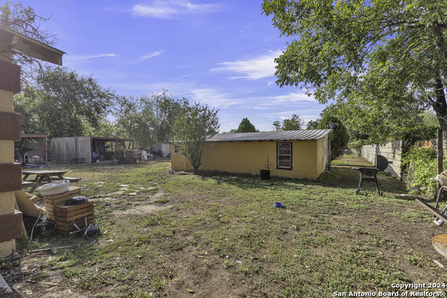
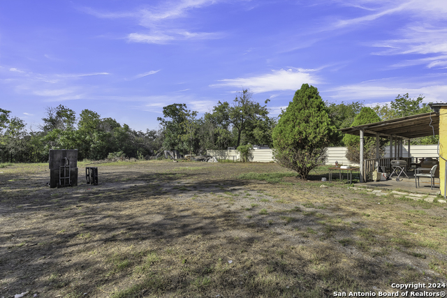
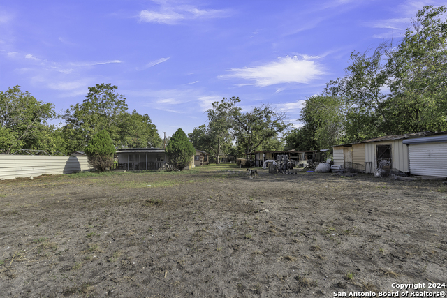
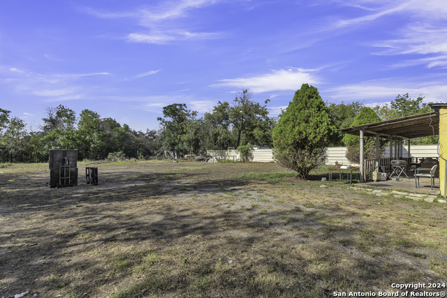
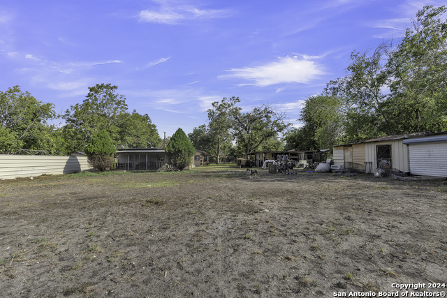
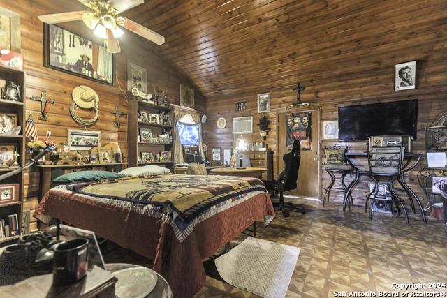
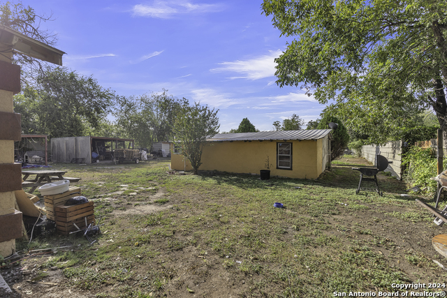
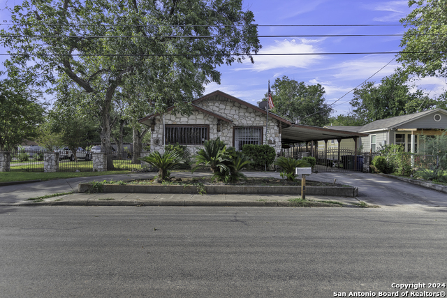
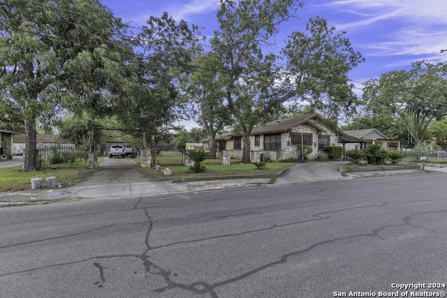

- MLS#: 1807093 ( Single Residential )
- Street Address: 612 Stonewall St
- Viewed: 61
- Price: $279,000
- Price sqft: $195
- Waterfront: No
- Year Built: 1940
- Bldg sqft: 1430
- Bedrooms: 3
- Total Baths: 2
- Full Baths: 2
- Garage / Parking Spaces: 1
- Days On Market: 225
- Additional Information
- County: BEXAR
- City: San Antonio
- Zipcode: 78214
- Subdivision: Harlandale
- District: Harlandale I.S.D
- Elementary School: Adams
- Middle School: Harlandale
- High School: Harlandale
- Provided by: Vortex Realty
- Contact: Bertha Garza
- (210) 300-1719

- DMCA Notice
-
DescriptionThis beautiful home has plenty to offer, a spacious kitchen with plenty of cabinets, the ceiling in family room has decorative wood plank and hign ceilings, this is one of the many nice things of this home primary space (family room)for relaxation and fun, that offers multiple functions. plenty of seating areas it also includes a fireplace. The laundry room with significant size can also be a third bathroom. the exterior walls are stone and Stucco , The parking is amazing with plenty of parking space 2 entries, and a circular driveway, with decorative fence, with approximatly .78 track land, a total of 3 covered patios extra storage rooms matured trees .... there is detached efficiency home that is currently being leased. Easy access to 35 south easy access to hwy 90 near downtown ITS A MUST SEE!!
Features
Possible Terms
- Conventional
- FHA
- VA
- Cash
Air Conditioning
- One Central
Apprx Age
- 84
Builder Name
- UNKNOWN
Construction
- Pre-Owned
Contract
- Exclusive Right To Sell
Days On Market
- 171
Currently Being Leased
- No
Dom
- 171
Elementary School
- Adams
Exterior Features
- Stone/Rock
- Stucco
Fireplace
- One
Floor
- Linoleum
- Vinyl
Garage Parking
- Detached
- Side Entry
- Oversized
Heating
- Central
Heating Fuel
- Natural Gas
High School
- Harlandale
Home Owners Association Mandatory
- None
Home Faces
- North
Inclusions
- Ceiling Fans
- Washer Connection
- Dryer Connection
- Stove/Range
- Gas Cooking
- Gas Water Heater
Instdir
- 35 SOUTH EXIT STONEWALL
Interior Features
- One Living Area
- Separate Dining Room
- Eat-In Kitchen
- Utility Room Inside
- High Ceilings
- Open Floor Plan
- Cable TV Available
- High Speed Internet
- Laundry Room
Kitchen Length
- 19
Legal Description
- NCB 7895 BLK LOT S 305.54 FT OF N 310.54' OF 68
Lot Description
- City View
- 1/2-1 Acre
Lot Improvements
- Street Paved
- Curbs
- Street Gutters
- Sidewalks
- Streetlights
- City Street
Middle School
- Harlandale
Miscellaneous
- School Bus
Neighborhood Amenities
- Other - See Remarks
Occupancy
- Owner
Owner Lrealreb
- No
Ph To Show
- (210)222-2227
Possession
- Closing/Funding
Property Type
- Single Residential
Roof
- Composition
School District
- Harlandale I.S.D
Source Sqft
- Appsl Dist
Style
- Historic/Older
- Craftsman
Total Tax
- 7190
Utility Supplier Elec
- CPS
Utility Supplier Gas
- CPS
Utility Supplier Water
- SAWS
Views
- 61
Water/Sewer
- Water System
- Sewer System
- City
Window Coverings
- Some Remain
Year Built
- 1940
Property Location and Similar Properties