
- Ron Tate, Broker,CRB,CRS,GRI,REALTOR ®,SFR
- By Referral Realty
- Mobile: 210.861.5730
- Office: 210.479.3948
- Fax: 210.479.3949
- rontate@taterealtypro.com
Property Photos
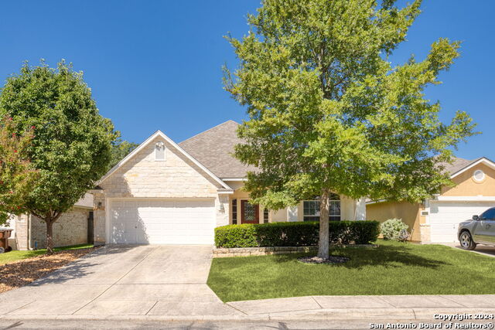

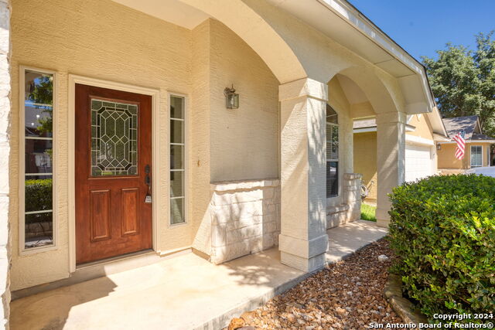
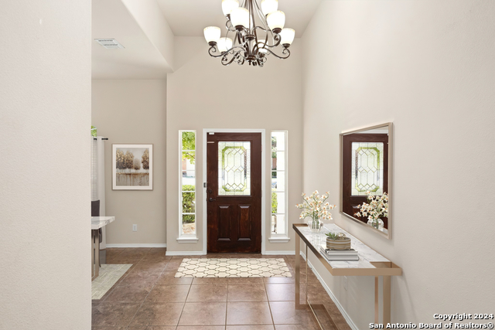
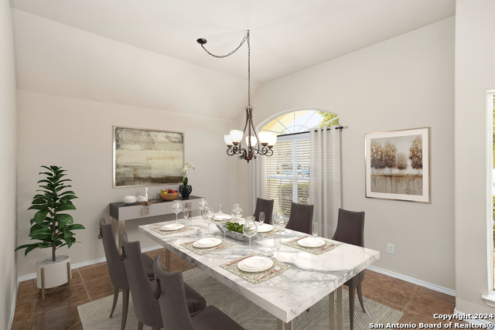
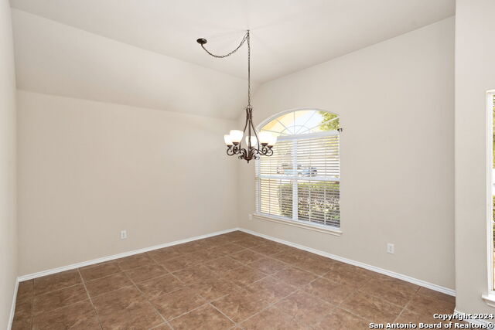


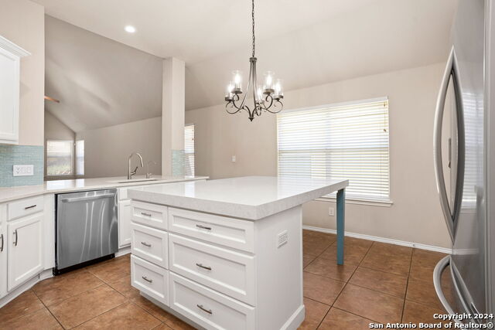
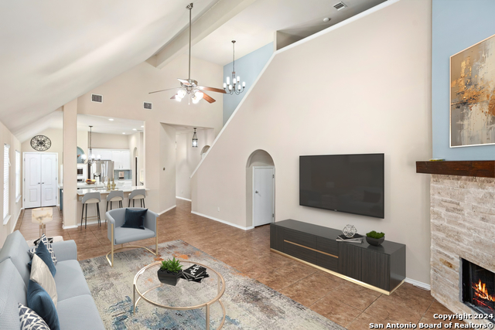
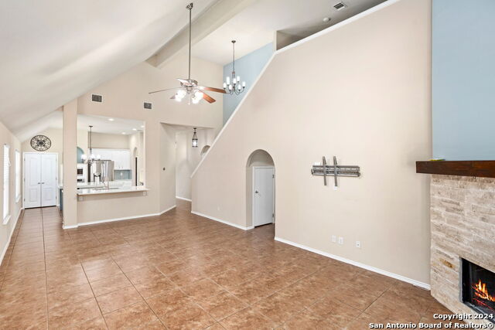
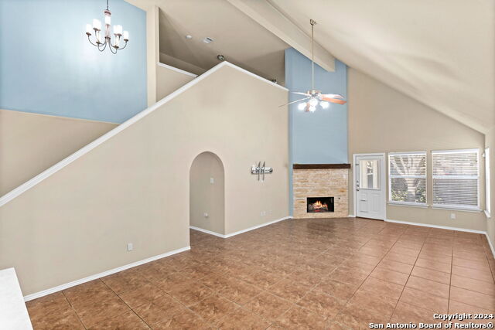
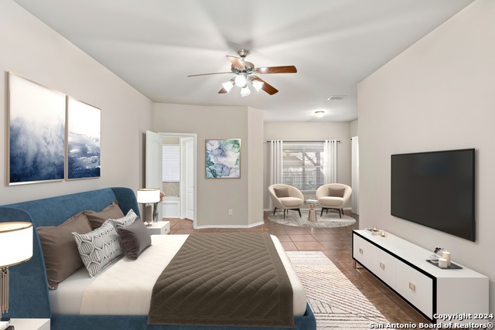
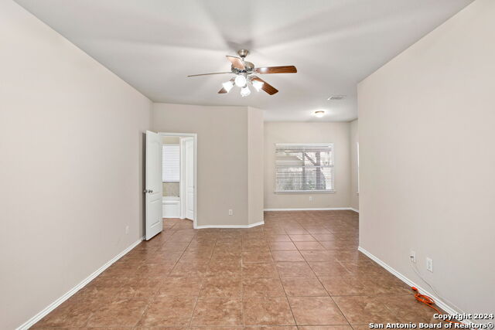
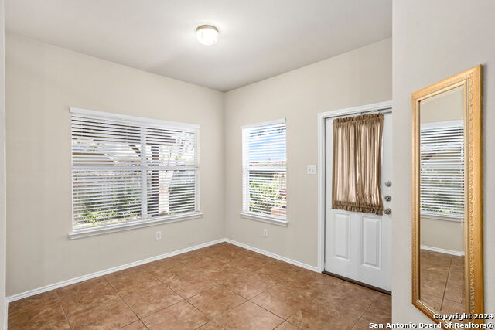
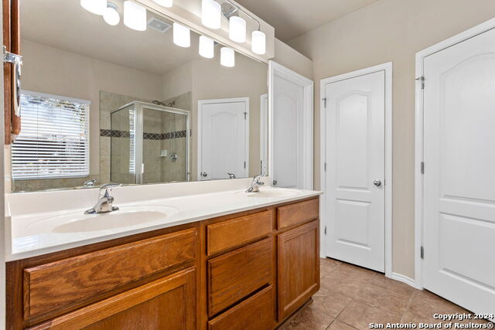
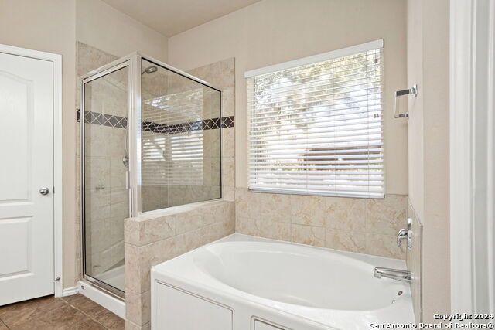


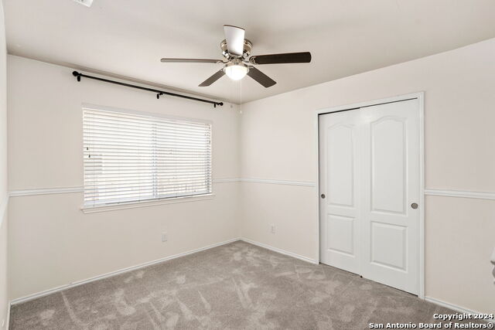
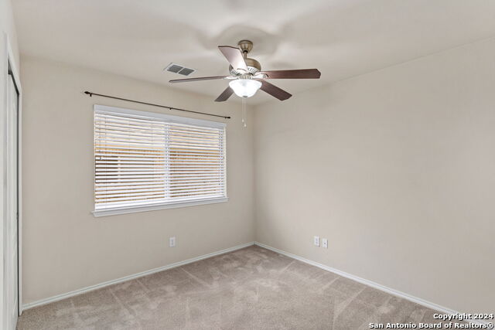
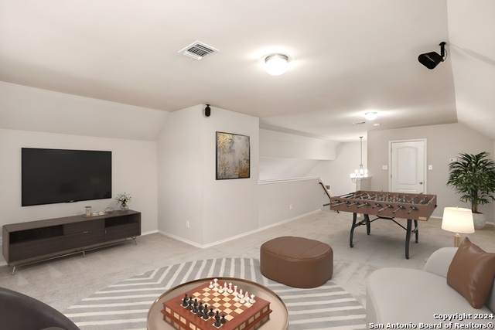
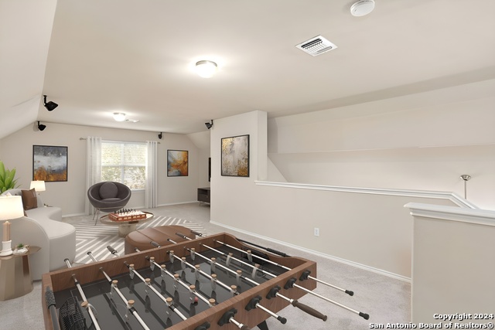
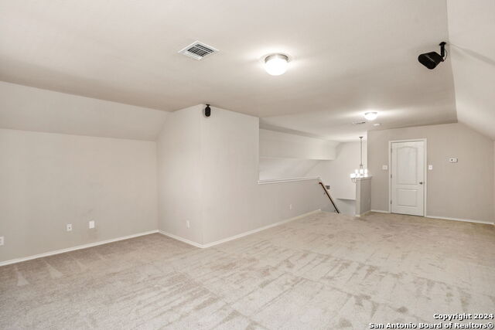

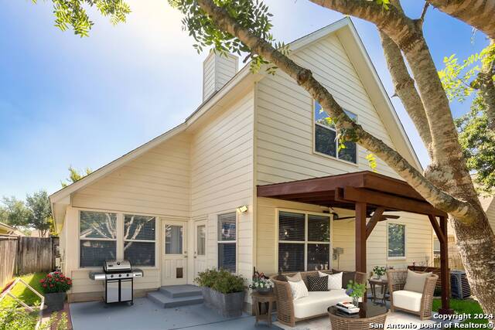
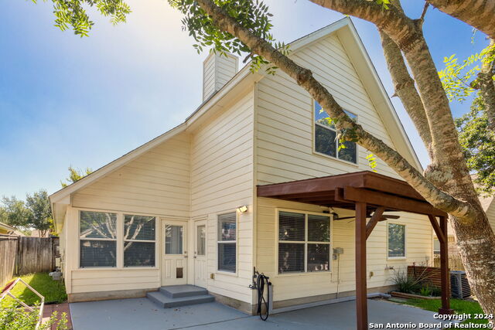
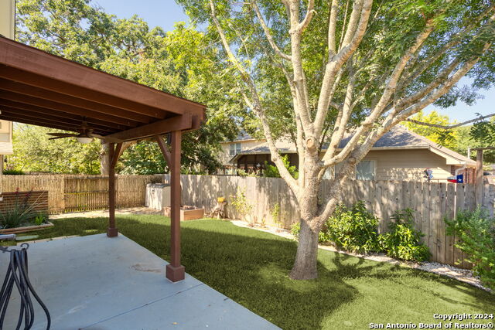

- MLS#: 1807030 ( Single Residential )
- Street Address: 24423 Treaty Crk
- Viewed: 7
- Price: $440,000
- Price sqft: $166
- Waterfront: No
- Year Built: 2007
- Bldg sqft: 2646
- Bedrooms: 4
- Total Baths: 2
- Full Baths: 2
- Garage / Parking Spaces: 2
- Days On Market: 16
- Additional Information
- County: BEXAR
- City: San Antonio
- Zipcode: 78255
- Subdivision: Two Creeks
- District: Northside
- Elementary School: Aue
- Middle School: Rawlinson
- High School: Clark
- Provided by: BHHS PenFed Realty
- Contact: Carolyn Hernandez
- (210) 347-3426

- DMCA Notice
-
DescriptionStep into elegance and comfort in this beautifully maintained home nestled in the highly sought after Two Crossing Subdivision. With an inviting open floor plan, this home boasts a fully updated kitchen featuring stunning granite countertops, a chic glass tile backsplash, stainless steel appliances, and a reverse osmosis water system perfect for the modern chef. The spacious great room flows seamlessly into a formal a cozy breakfast bar, ideal for both entertaining and everyday living. All bedrooms are conveniently situated on the main floor, ensuring easy accessibility and privacy. The master suite is complete with a large walk in closet, a luxurious bath featuring a separate tub and shower, and a serene sitting area that opens directly onto the patio. Upstairs, you'll find a versatile entertainment area, perfect for a home theater, game room, or additional living space. Step outside to your pergola covered patio, an inviting space for relaxation and outdoor dining.This home is equipped with a tankless water heater, ensuring you never run out of hot water just one of the many features you'll love.
Features
Possible Terms
- Conventional
- FHA
- VA
- TX Vet
- Cash
Air Conditioning
- One Central
Apprx Age
- 17
Block
- 21
Builder Name
- unknown
Construction
- Pre-Owned
Contract
- Exclusive Right To Sell
Days On Market
- 13
Currently Being Leased
- No
Dom
- 13
Elementary School
- Aue Elementary School
Exterior Features
- Stone/Rock
- Stucco
- Cement Fiber
Fireplace
- One
- Living Room
Floor
- Carpeting
- Ceramic Tile
Foundation
- Slab
Garage Parking
- Two Car Garage
Heating
- Central
Heating Fuel
- Electric
High School
- Clark
Home Owners Association Fee
- 290.24
Home Owners Association Frequency
- Quarterly
Home Owners Association Mandatory
- Mandatory
Home Owners Association Name
- TWO CREEKS HOA
Inclusions
- Ceiling Fans
- Chandelier
- Washer Connection
- Dryer Connection
- Cook Top
- Built-In Oven
- Microwave Oven
- Disposal
- Dishwasher
- Ice Maker Connection
- Water Softener (owned)
Instdir
- There is road construction on Boerne Stage Rd
- the current open entrance is open at the first Baywater Stage Light. Follow to Flint Creek
- to Treaty Creek
Interior Features
- Two Living Area
- Separate Dining Room
- Eat-In Kitchen
- Two Eating Areas
- Island Kitchen
- Breakfast Bar
- Game Room
- Utility Room Inside
- Secondary Bedroom Down
- High Ceilings
- Open Floor Plan
- Cable TV Available
- High Speed Internet
- All Bedrooms Downstairs
- Laundry Main Level
Kitchen Length
- 15
Legal Desc Lot
- 59
Legal Description
- CB 4712C BLK 21 LOT 59 (TWO CREEKS UT-1) PLAT 9567/58-61 FIL
Middle School
- Rawlinson
Multiple HOA
- No
Neighborhood Amenities
- Controlled Access
- Pool
- Clubhouse
- Sports Court
- Basketball Court
Occupancy
- Vacant
Owner Lrealreb
- No
Ph To Show
- 210-222-2227
Possession
- Closing/Funding
Property Type
- Single Residential
Recent Rehab
- No
Roof
- Composition
School District
- Northside
Source Sqft
- Appsl Dist
Style
- One Story
Total Tax
- 7158
Water/Sewer
- Water System
- Sewer System
Window Coverings
- Some Remain
Year Built
- 2007
Property Location and Similar Properties