
- Ron Tate, Broker,CRB,CRS,GRI,REALTOR ®,SFR
- By Referral Realty
- Mobile: 210.861.5730
- Office: 210.479.3948
- Fax: 210.479.3949
- rontate@taterealtypro.com
Property Photos
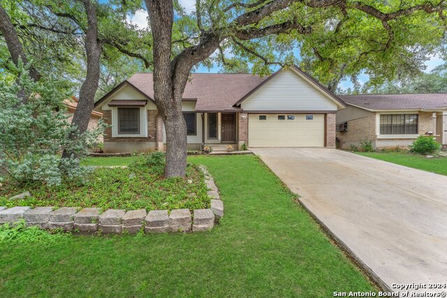

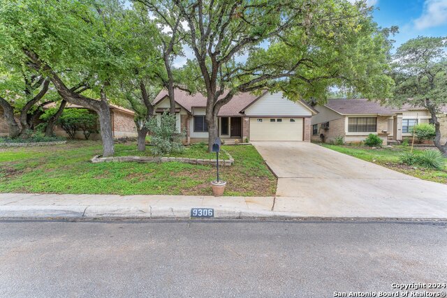
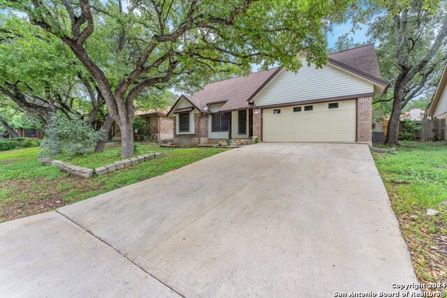
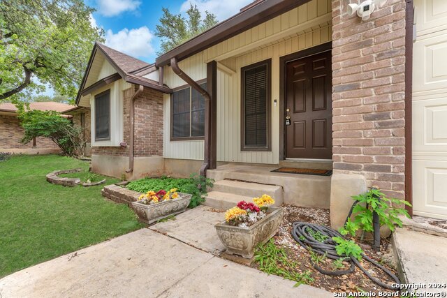
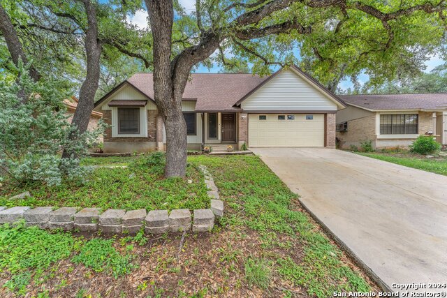
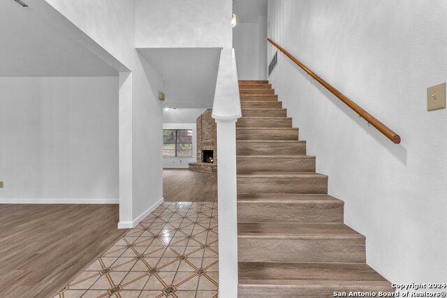
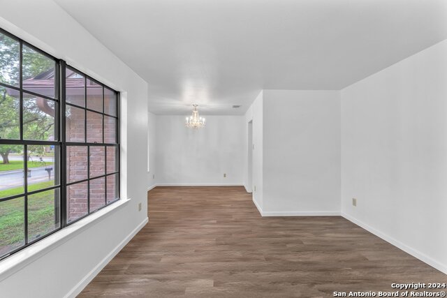
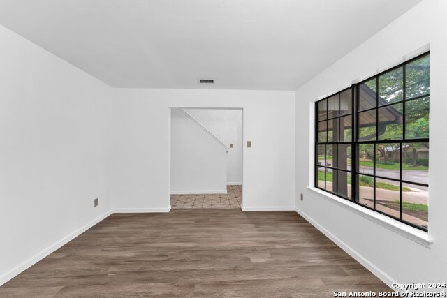
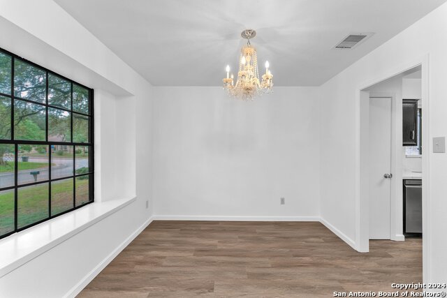
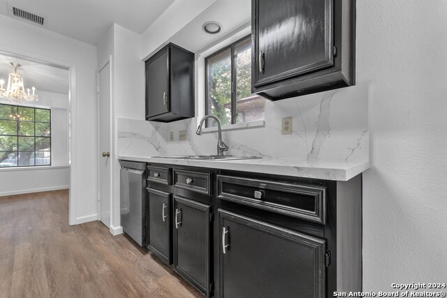
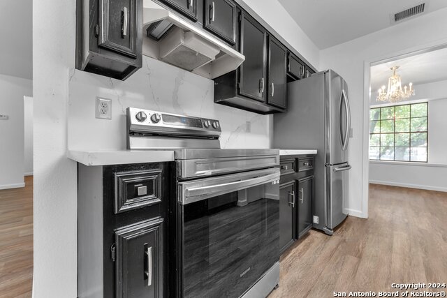
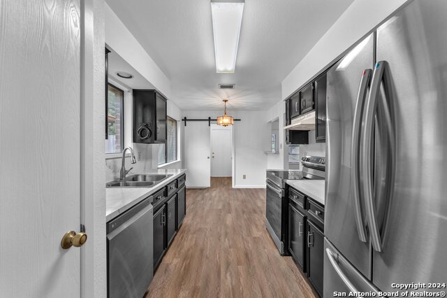
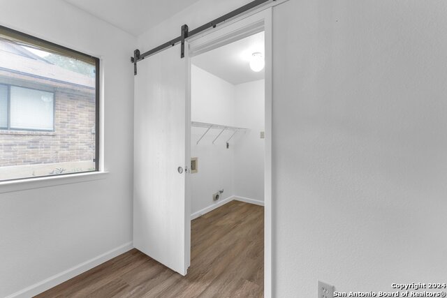
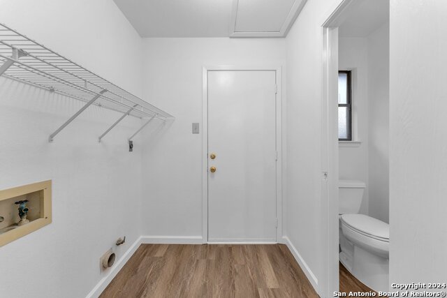
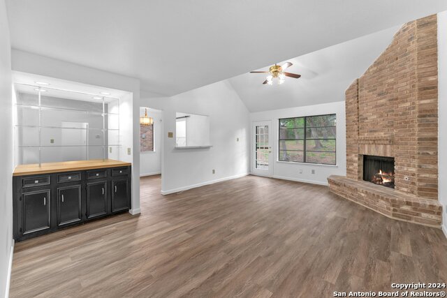
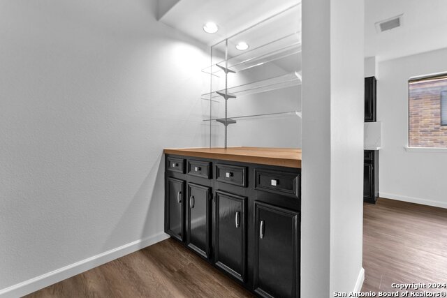
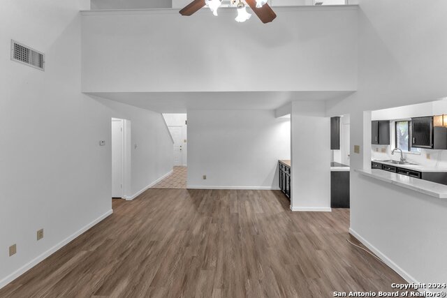
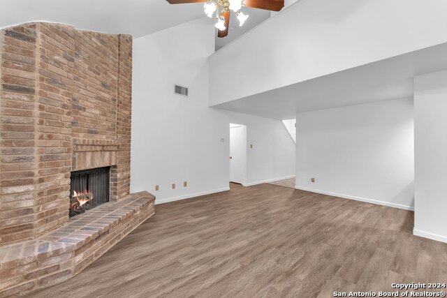
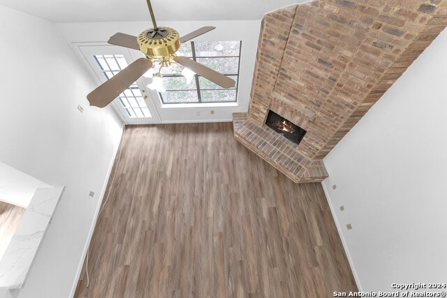
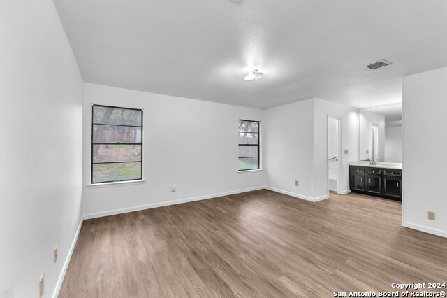
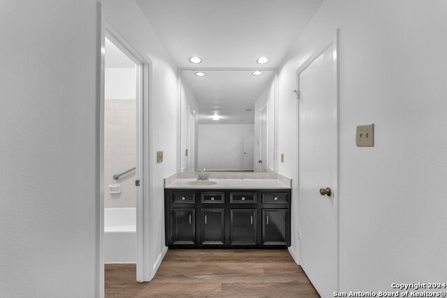
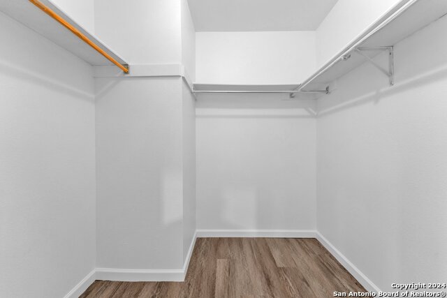
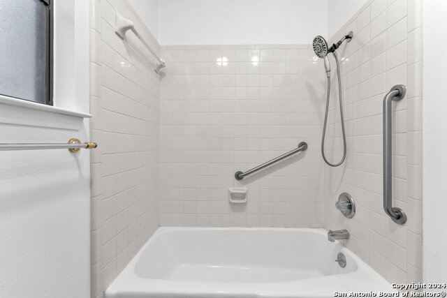
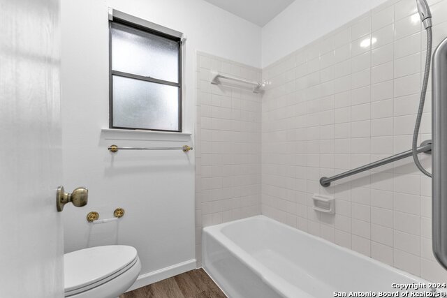
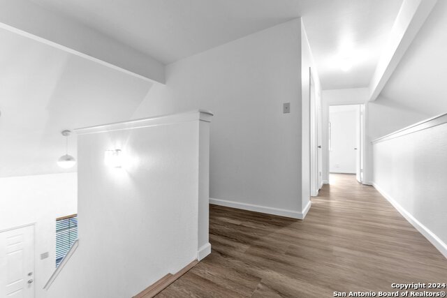
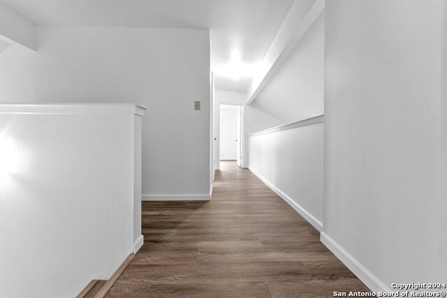
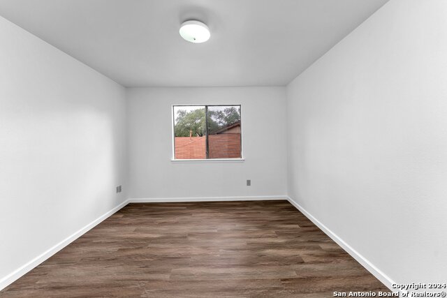
- MLS#: 1806964 ( Single Residential )
- Street Address: 9306 Thornbury St
- Viewed: 69
- Price: $305,000
- Price sqft: $163
- Waterfront: No
- Year Built: 1982
- Bldg sqft: 1874
- Bedrooms: 3
- Total Baths: 3
- Full Baths: 2
- 1/2 Baths: 1
- Garage / Parking Spaces: 2
- Days On Market: 225
- Additional Information
- County: BEXAR
- City: San Antonio
- Zipcode: 78250
- Subdivision: Summer Point
- District: Northside
- Elementary School: Carson
- Middle School: John B. Connally
- High School: Taft
- Provided by: Real Broker, LLC
- Contact: Brittaney Collins
- (210) 544-1417

- DMCA Notice
-
DescriptionIn the heart of Northwest San Antonio find a perfect blend of modern upgrades and cozy charm. Step inside, and be greeted by 2 living areas, a cozy fireplace and soaring ceiling create a inviting atmosphere. The Fresh Renovations add a touch of contemporary flair, while still offering endless opportunities for you to infuse your own style. The kitchen, with its sleek updated countertops and NEW appliances, is just right for the home chefs and entertainers alike. Outside discover a OVER SIZED backyard shaded by multiple mature trees, providing the perfect backdrop for weekend barbecues, gardening, or simply relaxing in your private space. Located with easy access to all the amenities and a Short drive to a Large grocery store! Don't miss out on the opportunity to make this beautifully renovated gem your own. Schedule a Tour today!
Features
Possible Terms
- Conventional
- FHA
- VA
- Cash
Air Conditioning
- One Central
Apprx Age
- 42
Block
- 25
Builder Name
- Nash Phillips/Copus
Construction
- Pre-Owned
Contract
- Exclusive Right To Sell
Days On Market
- 165
Dom
- 110
Elementary School
- Carson
Energy Efficiency
- Ceiling Fans
Exterior Features
- Brick
- Siding
Fireplace
- Living Room
Floor
- Ceramic Tile
- Vinyl
- Laminate
Foundation
- Slab
Garage Parking
- Two Car Garage
- Attached
Heating
- Central
Heating Fuel
- Natural Gas
High School
- Taft
Home Owners Association Fee
- 250
Home Owners Association Frequency
- Annually
Home Owners Association Mandatory
- Mandatory
Home Owners Association Name
- NORTHWEST CROSSING HOA
Inclusions
- Ceiling Fans
- Washer Connection
- Dryer Connection
- Self-Cleaning Oven
- Stove/Range
- Refrigerator
- Disposal
- Dishwasher
- Water Softener (owned)
Instdir
- Turn from Off Tezel
- on to Wilder then Left on Thornbury st
Interior Features
- Two Living Area
- Separate Dining Room
- Two Eating Areas
- Utility Room Inside
- High Speed Internet
- Laundry Main Level
- Laundry Room
- Walk in Closets
Kitchen Length
- 10
Legal Desc Lot
- 21
Legal Description
- NCB 18495 BLK 25 LOT 21 (NORTHWEST CROSSING UT-3) "GUILBEAU
Lot Improvements
- Street Paved
- Curbs
- Sidewalks
- Streetlights
- Fire Hydrant w/in 500'
- City Street
Middle School
- John B. Connally
Multiple HOA
- No
Neighborhood Amenities
- Pool
- Tennis
- Clubhouse
- Park/Playground
Occupancy
- Vacant
Owner Lrealreb
- No
Ph To Show
- 2105441417
Possession
- Closing/Funding
Property Type
- Single Residential
Roof
- Composition
School District
- Northside
Source Sqft
- Appraiser
Style
- Two Story
Total Tax
- 6298.17
Utility Supplier Elec
- CPS Energy
Utility Supplier Gas
- CPS Energy
Utility Supplier Sewer
- SAWS
Utility Supplier Water
- SAWS
Views
- 69
Water/Sewer
- City
Window Coverings
- All Remain
Year Built
- 1982
Property Location and Similar Properties