
- Ron Tate, Broker,CRB,CRS,GRI,REALTOR ®,SFR
- By Referral Realty
- Mobile: 210.861.5730
- Office: 210.479.3948
- Fax: 210.479.3949
- rontate@taterealtypro.com
Property Photos
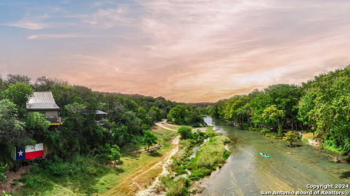

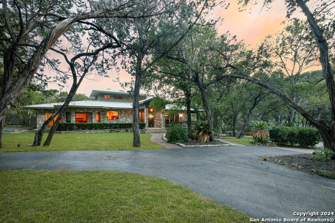
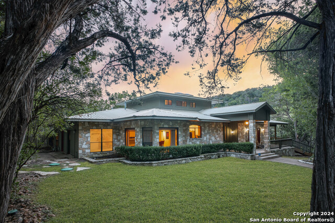
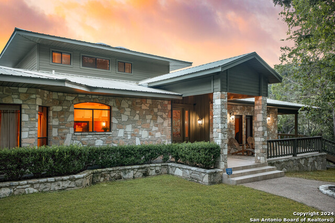
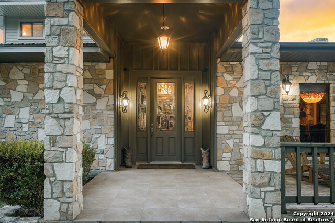
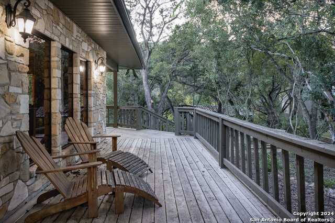
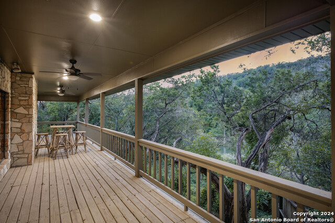
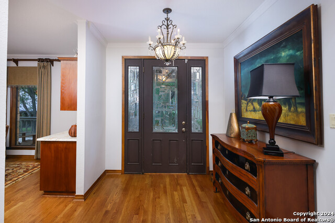
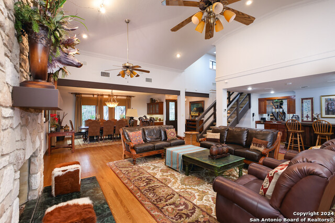
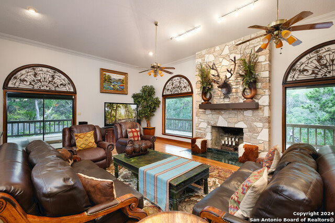
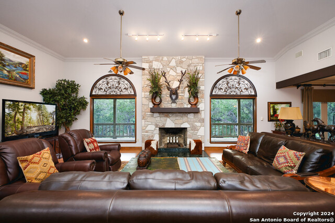
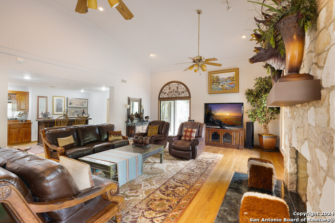
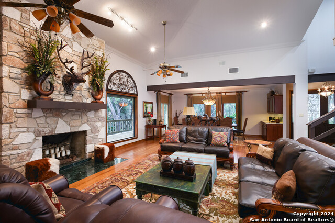
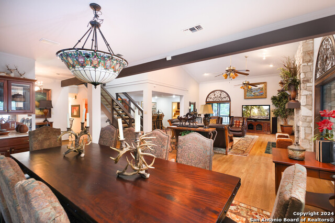
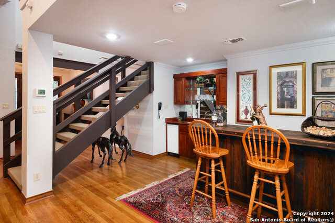
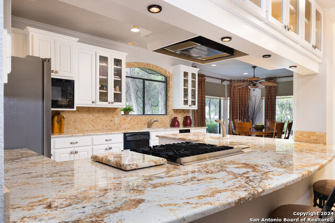
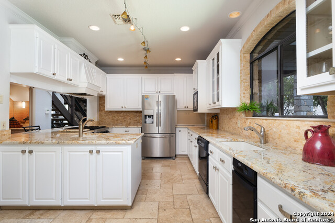
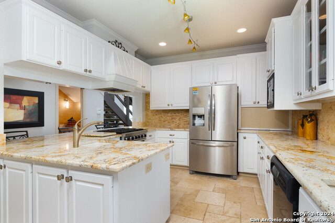
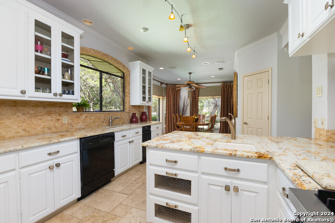
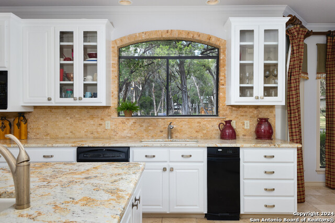
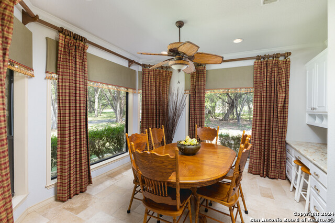
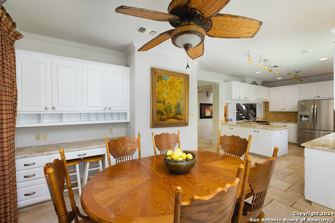
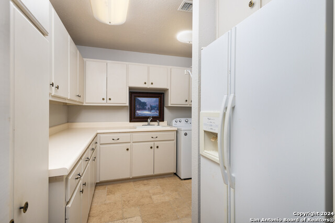
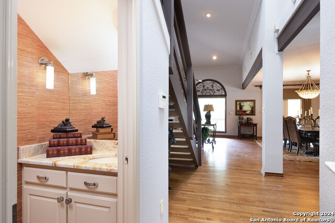
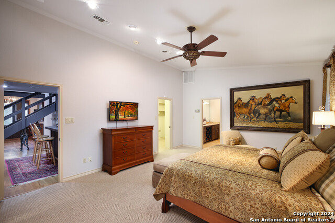
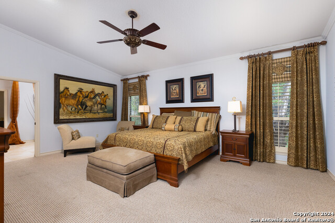
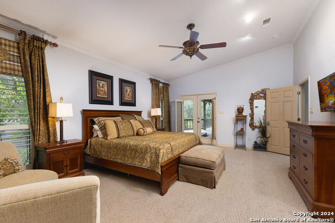
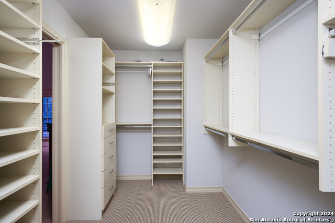
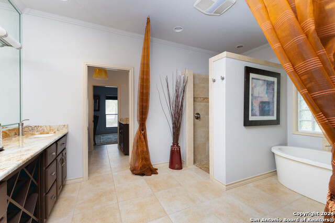
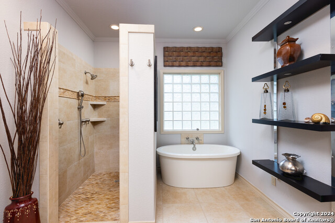
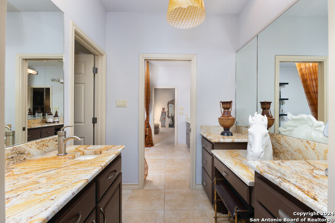
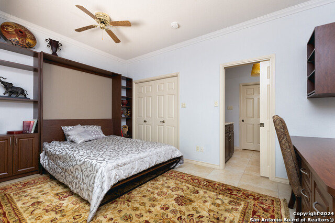
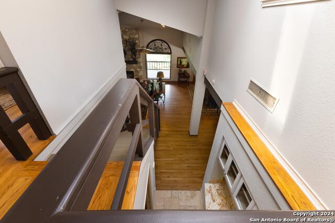
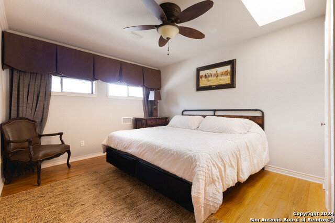
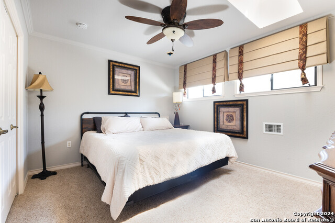
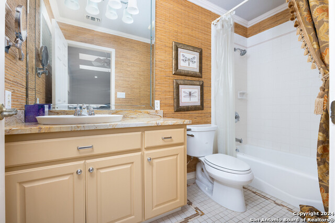
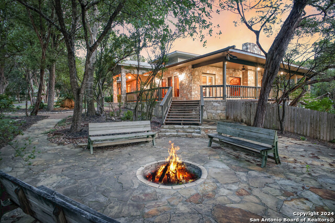
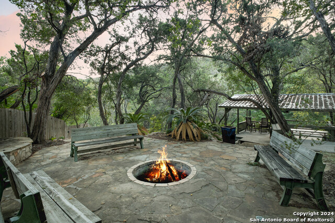
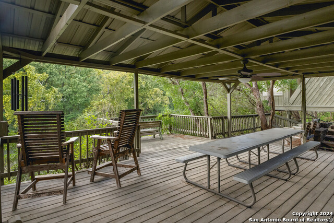
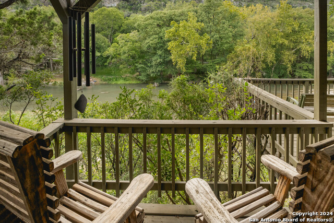
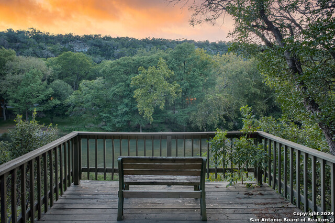
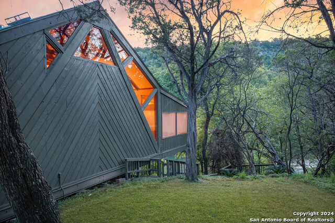
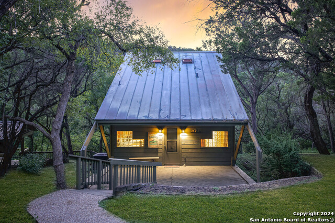
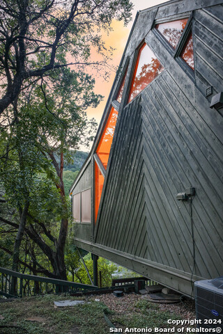
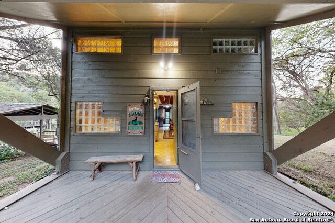
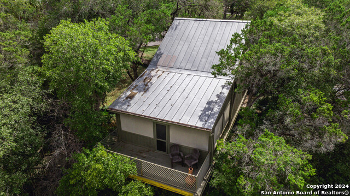
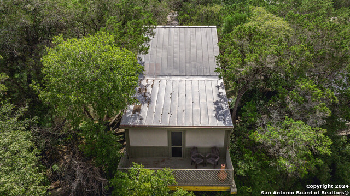
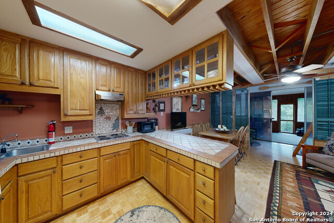
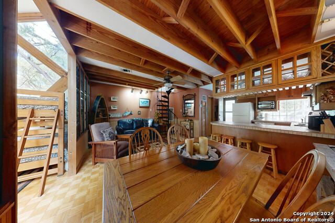
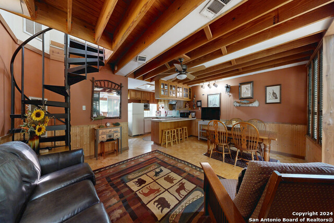
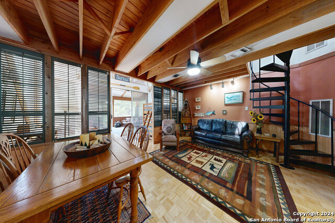
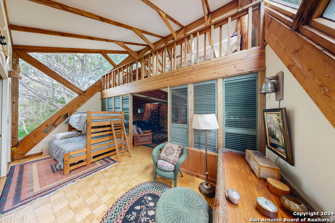
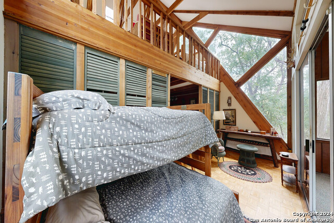
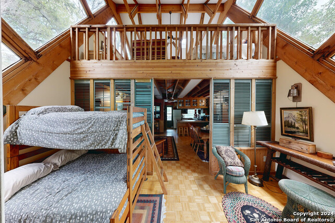
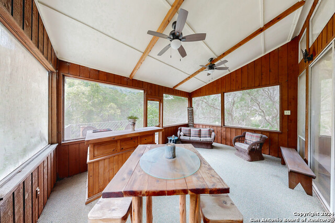
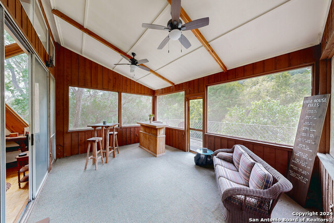
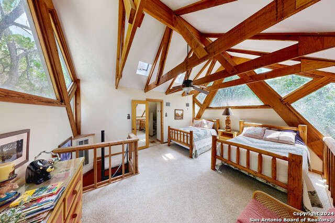
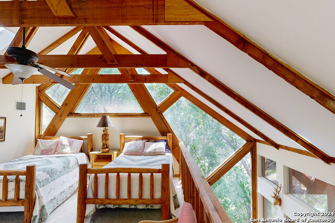
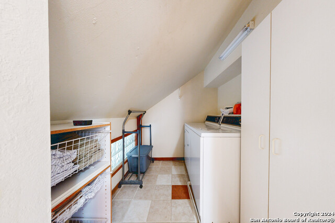
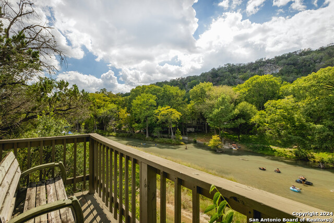
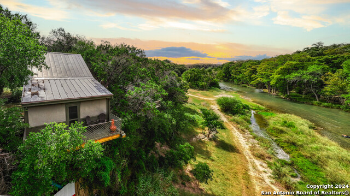
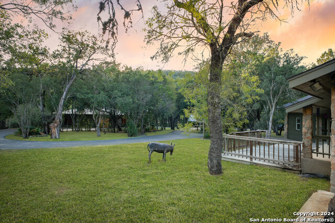
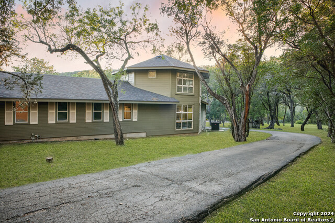
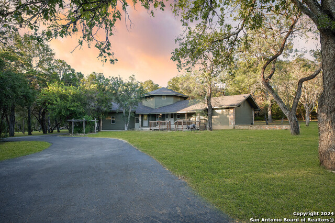
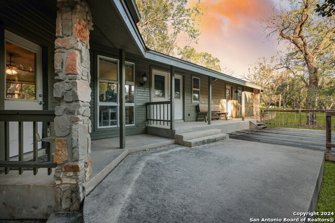
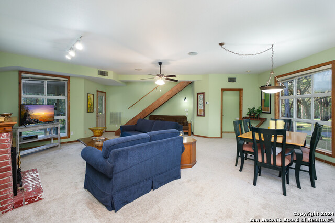
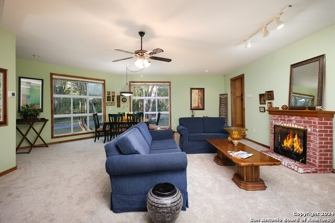
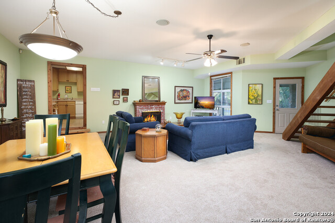
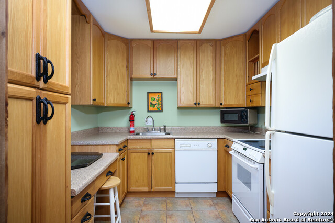
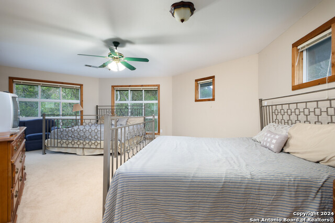
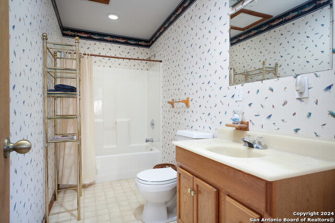
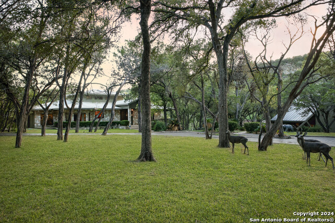
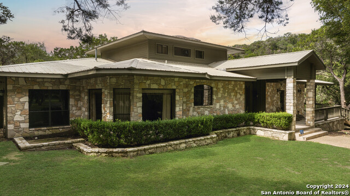
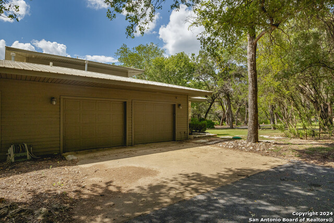
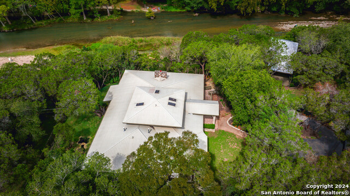
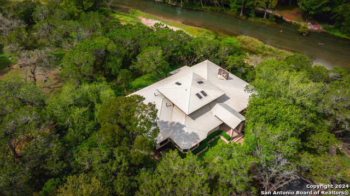
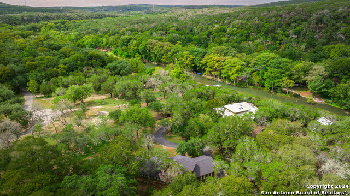
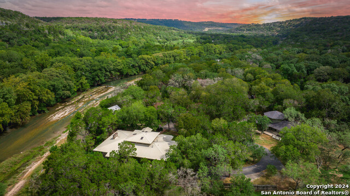
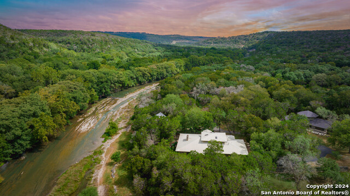
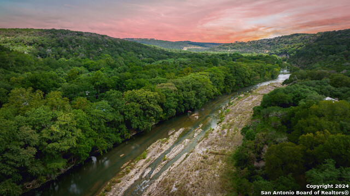
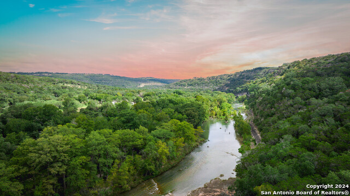
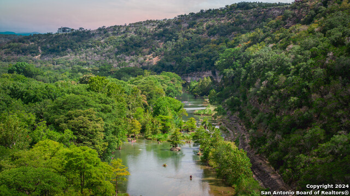
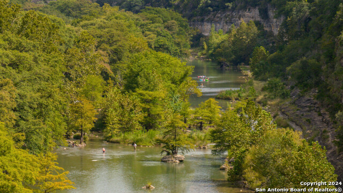
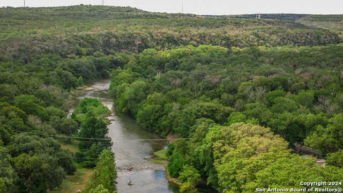
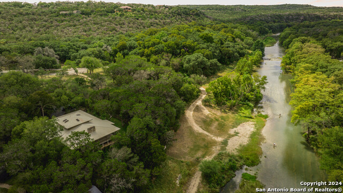
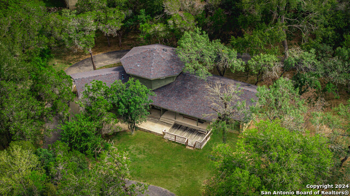
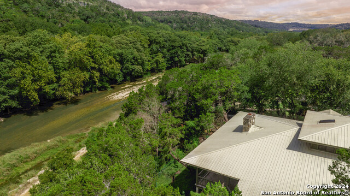
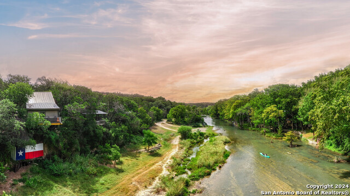
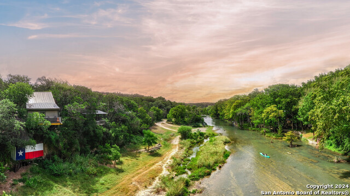
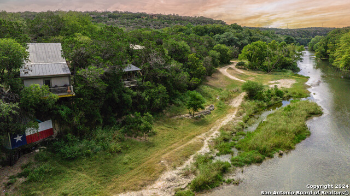
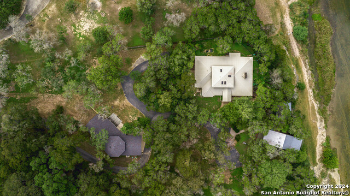
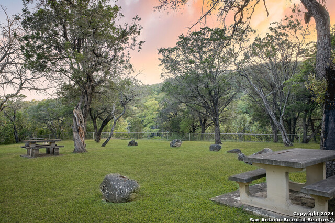
- MLS#: 1806753 ( Single Residential )
- Street Address: 2170 Park Rd
- Viewed: 132
- Price: $1,799,000
- Price sqft: $363
- Waterfront: No
- Year Built: 1990
- Bldg sqft: 4956
- Bedrooms: 6
- Total Baths: 7
- Full Baths: 4
- 1/2 Baths: 3
- Garage / Parking Spaces: 4
- Days On Market: 152
- Acreage: 2.30 acres
- Additional Information
- County: COMAL
- City: New Braunfels
- Zipcode: 78132
- Subdivision: River Oaks
- District: Comal
- Elementary School: Hoffman Lane
- Middle School: Church Hill
- High School: Canyon
- Provided by: Real
- Contact: Daniel Cuevas
- (210) 385-0758

- DMCA Notice
-
DescriptionDon't miss out on this once in a lifetime opportunity to own an exquisite estate nestled along the serene Guadalupe River. Spanning 2.3 acres and surrounded by a sanctuary of mature trees, this property features three distinct homes connected by a beautiful circular driveway, offering both privacy and convenience. **Main House:** Overlooking the river, the main house boasts 3,258 sqft of Texas Hill Country charm. With 4 bedrooms and 2.5 baths, this home is filled with natural sunlight and elegant features, including a vintage chandelier in the foyer, a formal dining area with a Tiffany style antique pendant light, and a cozy wood burning stone fireplace. The private owner's wing includes a spacious bedroom, an office with built ins and a Murphy bed, and a luxurious en suite bathroom with separate vanity areas, a garden tub, and a large tile shower. The gourmet kitchen is a chef's dream, featuring terrazzo tile floors, granite countertops, white custom cabinets, and high end built in appliances. **River Cabin:** Offering stunning views of the river, the River Cabin provides a cozy living quarter perfect for guests or as a tranquil retreat. Enjoy the numerous covered and uncovered patios and the river lookout deck, where you can relax and listen to the soothing sounds of the rapids. **Guest House:** The third home on the property serves as an additional guest house, ensuring ample space for visitors or extended family. This estate is an entertainer's dream, with endless river activities right in your backyard. Enjoy early morning fly fishing for the infamous Guadalupe rainbow trout, leisurely floating along the cool river water, or embarking on a memorable canoe/kayaking adventure. As the sun sets, gather around the built in fire pit on the spacious flagstone patio and take in the breathtaking views.
Features
Possible Terms
- Conventional
- FHA
- VA
- Cash
Air Conditioning
- Three+ Central
Apprx Age
- 34
Builder Name
- UNKNOWN
Construction
- Pre-Owned
Contract
- Exclusive Right To Sell
Days On Market
- 94
Dom
- 94
Elementary School
- Hoffman Lane
Energy Efficiency
- 13-15 SEER AX
- Programmable Thermostat
- Ceiling Fans
Exterior Features
- Brick
- Stone/Rock
- Wood
- Siding
Fireplace
- One
- Living Room
- Wood Burning
- Stone/Rock/Brick
Floor
- Carpeting
- Ceramic Tile
- Wood
- Stone
Foundation
- Slab
Garage Parking
- Four or More Car Garage
- Attached
- Side Entry
Heating
- Central
Heating Fuel
- Propane Owned
High School
- Canyon
Home Owners Association Fee
- 135
Home Owners Association Frequency
- Annually
Home Owners Association Mandatory
- Mandatory
Home Owners Association Name
- GUADALUPE RIVER OAKS HOA
Inclusions
- Ceiling Fans
- Chandelier
- Washer Connection
- Dryer Connection
- Built-In Oven
- Self-Cleaning Oven
- Microwave Oven
- Stove/Range
- Refrigerator
- Disposal
- Dishwasher
- Ice Maker Connection
- Water Softener (owned)
- Wet Bar
- Smoke Alarm
- Electric Water Heater
- Gas Water Heater
- Garage Door Opener
- Solid Counter Tops
- Custom Cabinets
- 2+ Water Heater Units
- Private Garbage Service
Instdir
- Take FM 306
- to River Oaks. Turn right onto Laurel Cliff
- then turn right on Park Rd. House will be down on the left.
Interior Features
- Three Living Area
- Liv/Din Combo
- Separate Dining Room
- Eat-In Kitchen
- Two Eating Areas
- Breakfast Bar
- Walk-In Pantry
- Study/Library
- Shop
- Loft
- Utility Room Inside
- 1st Floor Lvl/No Steps
- High Ceilings
- Open Floor Plan
- Skylights
- Cable TV Available
- High Speed Internet
- Laundry Room
- Walk in Closets
- Attic - Pull Down Stairs
- Attic - Attic Fan
Kitchen Length
- 17
Legal Description
- RIVER OAKS 2
- LOT E
Lot Description
- Cul-de-Sac/Dead End
- On Waterfront
- County VIew
- Riverfront
- Water View
- 2 - 5 Acres
- Wooded
- Mature Trees (ext feat)
- Secluded
- Level
- Improved Water Front
- Guadalupe River
- Water Access
Lot Improvements
- Street Paved
Middle School
- Church Hill
Miscellaneous
- Virtual Tour
Multiple HOA
- No
Neighborhood Amenities
- Waterfront Access
- BBQ/Grill
- Lake/River Park
Other Structures
- Guest House
- Second Garage
- Second Residence
- Storage
- Workshop
Owner Lrealreb
- No
Ph To Show
- 210.385.0758
Possession
- Closing/Funding
Property Type
- Single Residential
Roof
- Composition
- Metal
School District
- Comal
Source Sqft
- Appsl Dist
Style
- Two Story
Total Tax
- 22580
Views
- 132
Virtual Tour Url
- https://my.matterport.com/show/?m=fcFmZi3SgnD&mls=1
Water/Sewer
- Private Well
- Septic
Window Coverings
- All Remain
Year Built
- 1990
Property Location and Similar Properties