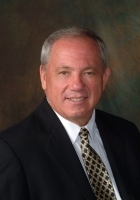
- Ron Tate, Broker,CRB,CRS,GRI,REALTOR ®,SFR
- By Referral Realty
- Mobile: 210.861.5730
- Office: 210.479.3948
- Fax: 210.479.3949
- rontate@taterealtypro.com
Property Photos
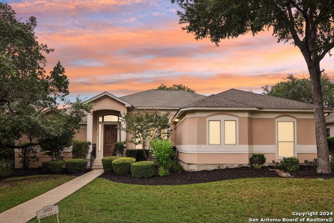

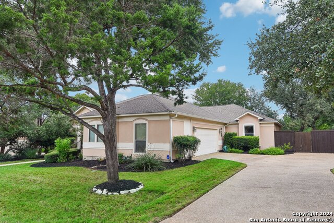
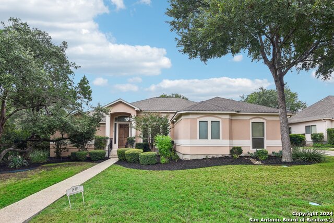
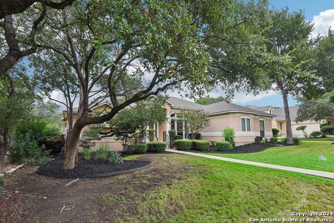
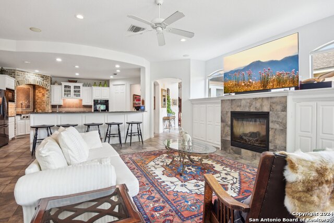
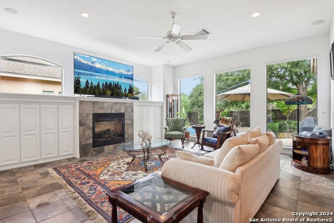
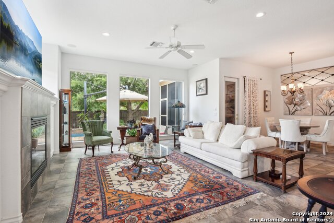
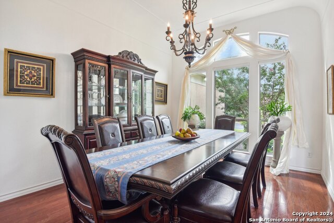
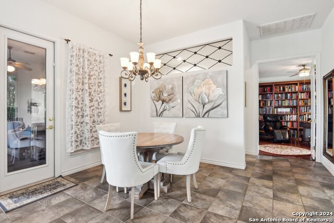
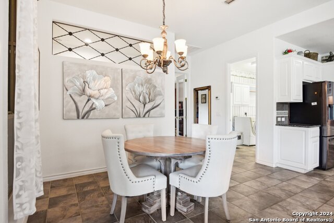
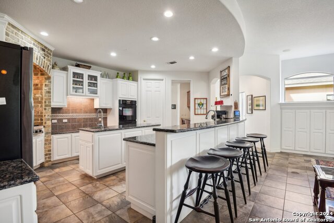
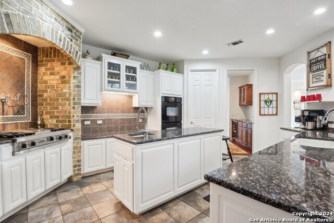
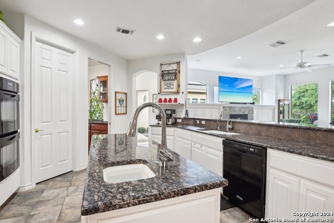
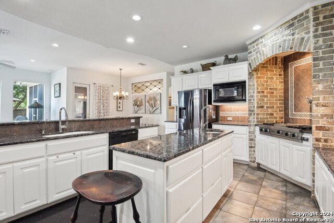
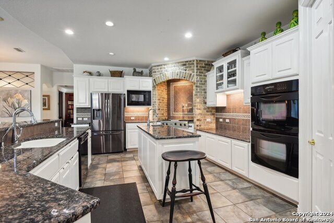
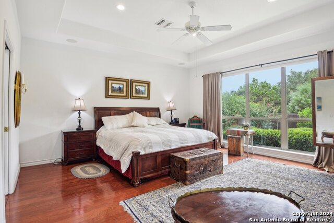
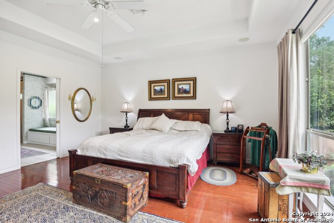
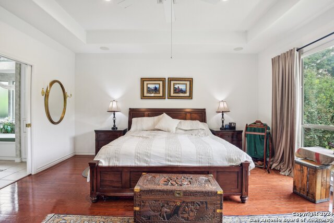
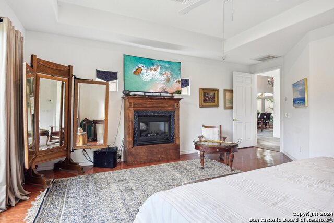
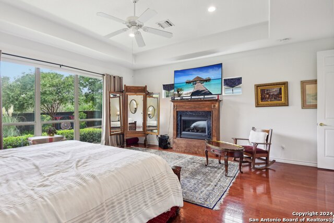
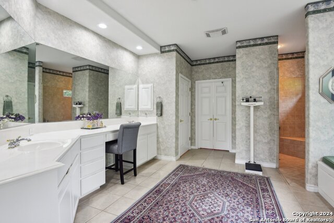
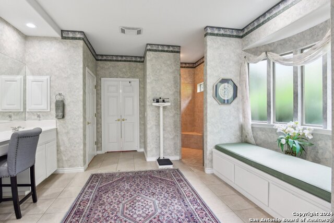
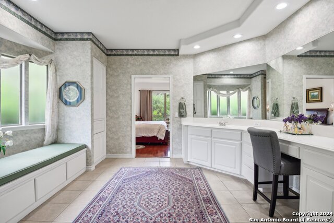
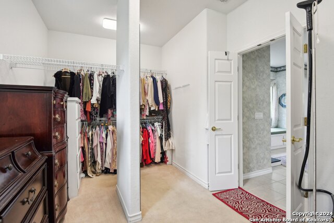
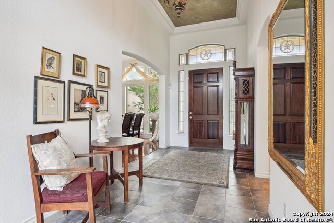
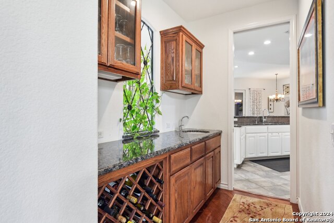
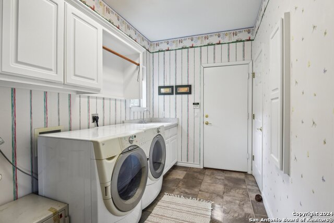
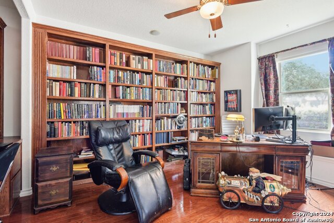
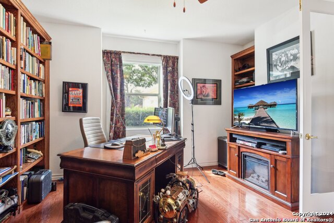
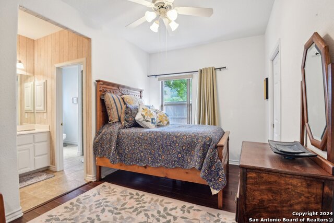
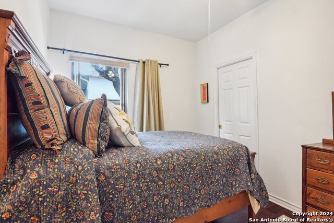
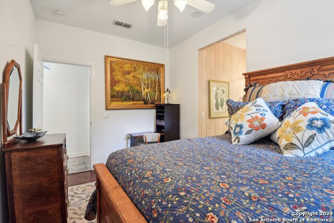
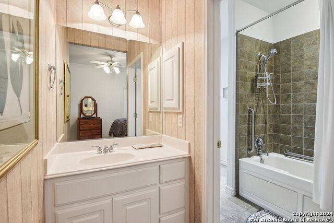
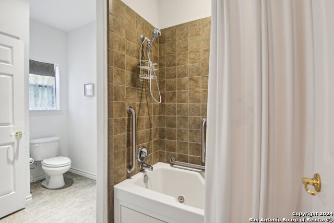
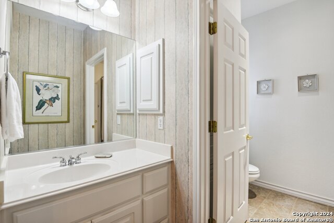
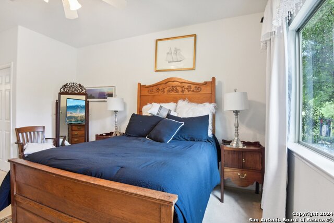
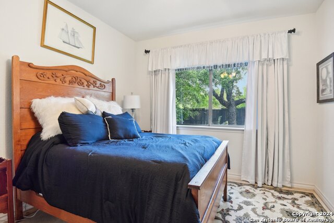
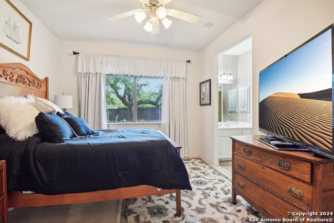
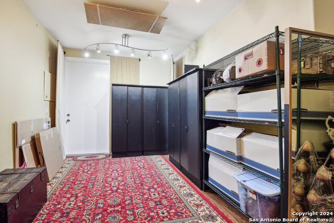
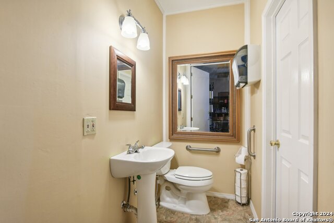
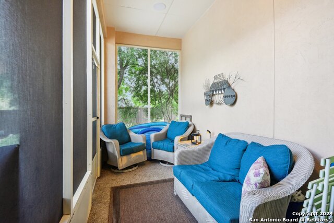
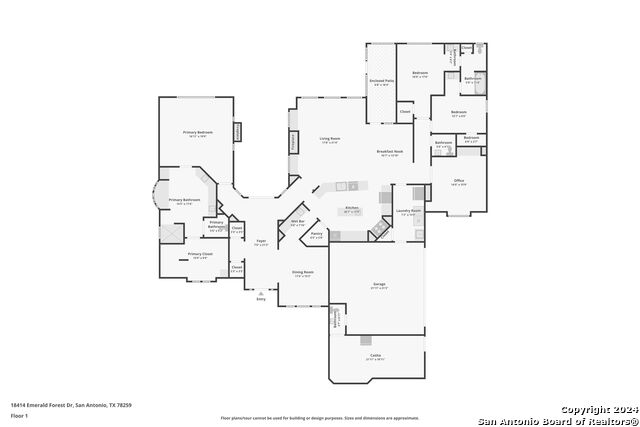
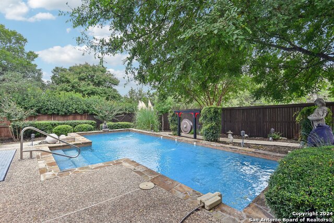
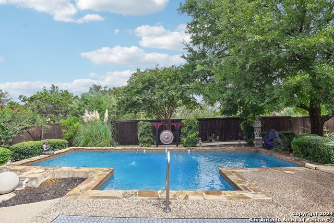
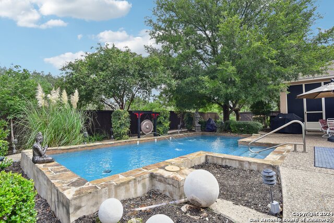
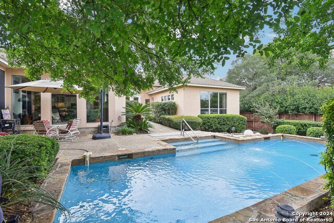
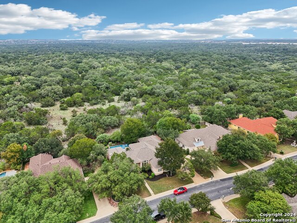
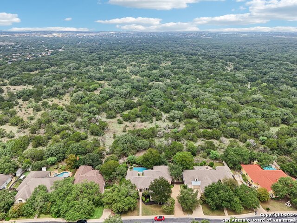
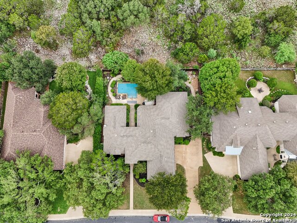
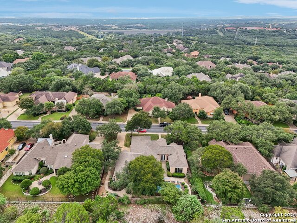
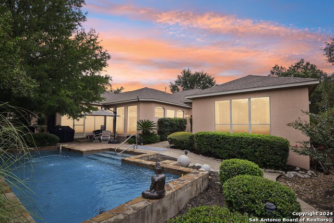


- MLS#: 1806717 ( Single Residential )
- Street Address: 18414 Emerald Forest Dr
- Viewed: 7
- Price: $667,900
- Price sqft: $222
- Waterfront: No
- Year Built: 2003
- Bldg sqft: 3015
- Bedrooms: 3
- Total Baths: 4
- Full Baths: 2
- 1/2 Baths: 2
- Garage / Parking Spaces: 2
- Days On Market: 15
- Additional Information
- County: BEXAR
- City: San Antonio
- Zipcode: 78259
- Subdivision: Emerald Forest
- District: North East I.S.D
- Elementary School: Bulverde Creek
- Middle School: Tex Hill
- High School: Johnson
- Provided by: Option One Real Estate
- Contact: Ryan Richmond
- (830) 456-5453

- DMCA Notice
-
DescriptionWelcome to this stunning 3,015 sq ft home, offering the perfect blend of comfort and style. Built in 2003, this spacious residence features 3 bedrooms, 2 full bathrooms, and 2 convenient half bathrooms. The attached 2 car garage adds ease and accessibility to your daily routine. Step inside to find an expansive and inviting kitchen, perfect for the culinary enthusiast. It boasts a large island breakfast bar, gas cooking, and a generous walk in pantry, providing both functionality and elegance. Adjacent to the kitchen, a bright and airy Florida room offers additional space for relaxation or entertaining. The thoughtfully designed layout includes a split master bedroom, ensuring privacy and tranquility. The master suite features a large walk in closet and a spa like bathroom, creating a true retreat. Need to work from home? The dedicated office space provides the perfect setting for productivity. Additionally the home offers a 270 sq ft bonus room with access via the exterior and or garage. The outdoor space is just as impressive, with a beautifully landscaped backyard that's ideal for entertaining. Enjoy year round fun in the heated in ground pool, surrounded by plenty of space for lounging and gathering with family and friends. Mature trees and a privacy fence create a serene and secluded atmosphere, making it your personal oasis. With its generous living areas, modern amenities, and prime location, this home offers everything you need for comfortable living and entertaining. Don't miss the opportunity to make it yours!
Features
Possible Terms
- Conventional
- FHA
- VA
- Cash
Air Conditioning
- Two Central
Apprx Age
- 21
Builder Name
- Sitterle
Construction
- Pre-Owned
Contract
- Exclusive Right To Sell
Currently Being Leased
- No
Elementary School
- Bulverde Creek
Energy Efficiency
- Tankless Water Heater
- Programmable Thermostat
- Ceiling Fans
Exterior Features
- Stucco
Fireplace
- One
- Living Room
- Gas
Floor
- Carpeting
- Saltillo Tile
- Wood
Foundation
- Slab
Garage Parking
- Two Car Garage
Heating
- Central
Heating Fuel
- Natural Gas
High School
- Johnson
Home Owners Association Fee
- 507
Home Owners Association Frequency
- Quarterly
Home Owners Association Mandatory
- Mandatory
Home Owners Association Name
- EMERALD FOREST HOA
Inclusions
- Ceiling Fans
- Washer Connection
- Dryer Connection
- Cook Top
- Built-In Oven
- Microwave Oven
- Gas Cooking
- Disposal
- Dishwasher
- Water Softener (owned)
- Gas Water Heater
- Garage Door Opener
- Plumb for Water Softener
- Solid Counter Tops
- Double Ovens
- Custom Cabinets
Instdir
- Main Entrance off westbound 1604 Frontage Rd
- Bulverde Rd Exit.
Interior Features
- One Living Area
- Separate Dining Room
- Eat-In Kitchen
- Two Eating Areas
- Island Kitchen
- Breakfast Bar
- Walk-In Pantry
- Study/Library
- Florida Room
- Utility Area in Garage
- 1st Floor Lvl/No Steps
- Open Floor Plan
- All Bedrooms Downstairs
- Laundry Main Level
- Laundry Room
- Walk in Closets
- Attic - Storage Only
Kitchen Length
- 20
Legal Desc Lot
- 87
Legal Description
- NCB 18166 BLK 6 LOT 87 (EMERALD FOREST UT-4A)
Lot Description
- On Greenbelt
Lot Improvements
- Street Paved
- Curbs
- Street Gutters
- Sidewalks
- Streetlights
- Fire Hydrant w/in 500'
Middle School
- Tex Hill
Multiple HOA
- No
Neighborhood Amenities
- Controlled Access
- Pool
- Tennis
- Jogging Trails
- Basketball Court
- Guarded Access
Occupancy
- Owner
Owner Lrealreb
- No
Ph To Show
- 210-222-2227
Possession
- Closing/Funding
Property Type
- Single Residential
Recent Rehab
- No
Roof
- Composition
- Tile
School District
- North East I.S.D
Source Sqft
- Appsl Dist
Style
- One Story
- Contemporary
Total Tax
- 14593.48
Virtual Tour Url
- yes
Water/Sewer
- Water System
- Sewer System
- City
Window Coverings
- Some Remain
Year Built
- 2003
Property Location and Similar Properties