
- Ron Tate, Broker,CRB,CRS,GRI,REALTOR ®,SFR
- By Referral Realty
- Mobile: 210.861.5730
- Office: 210.479.3948
- Fax: 210.479.3949
- rontate@taterealtypro.com
Property Photos
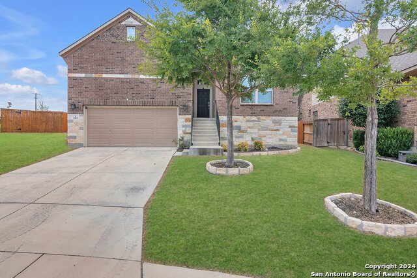

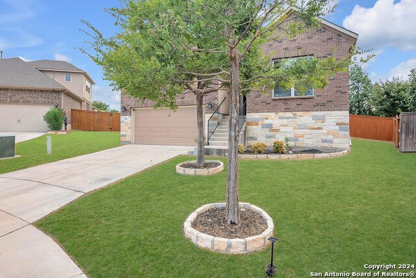
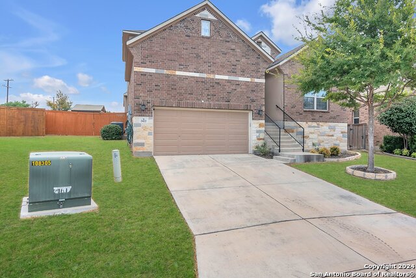
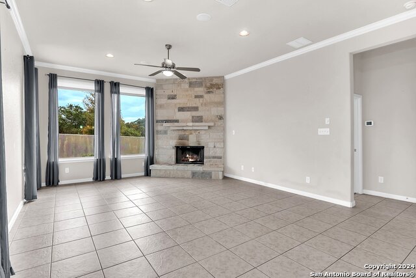
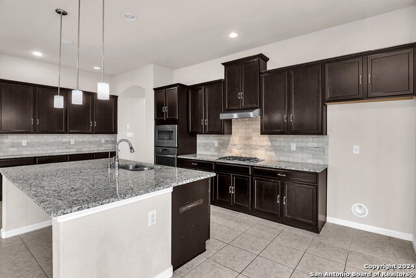
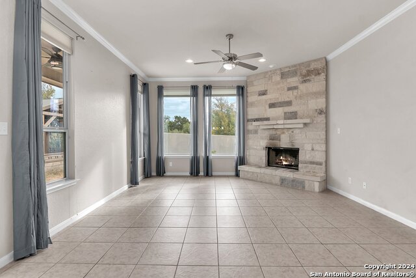
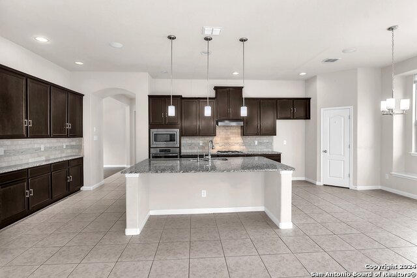
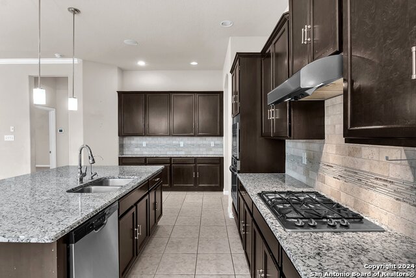
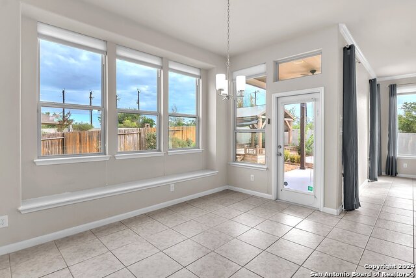
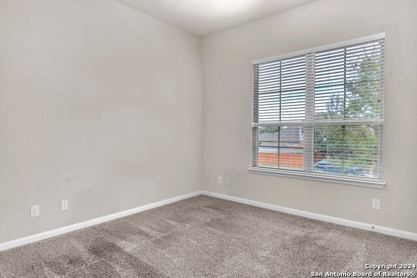
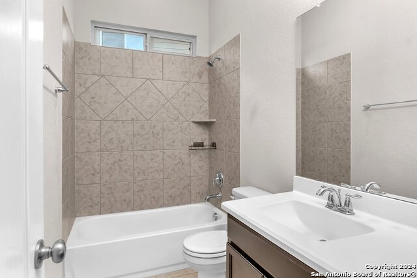
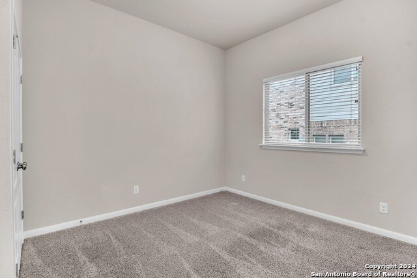
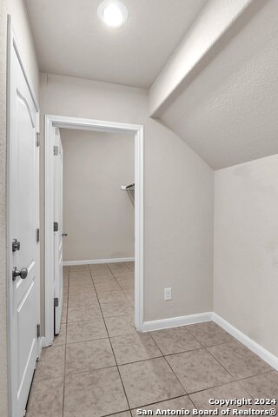
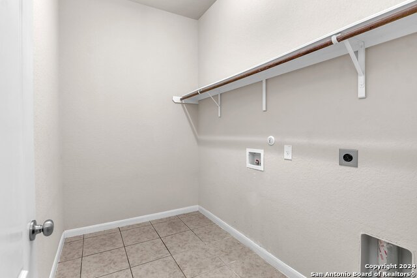
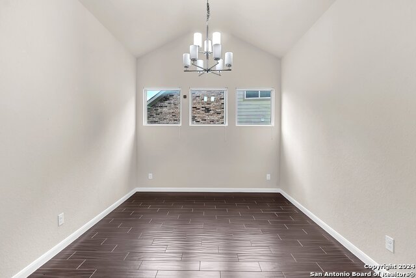
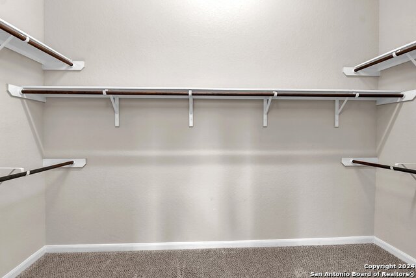
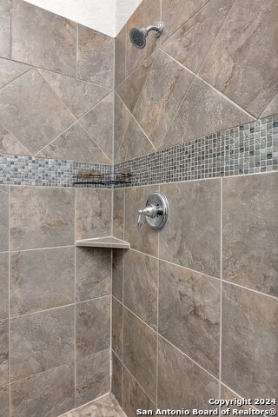
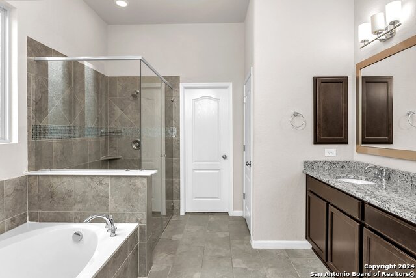
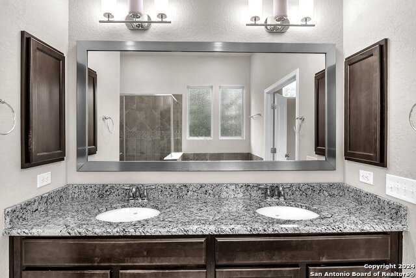
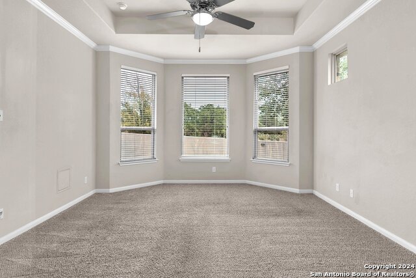
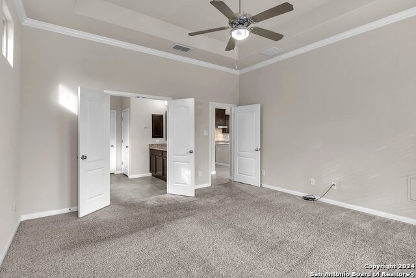
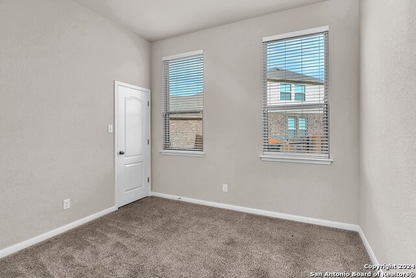
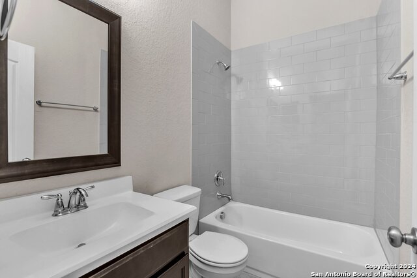
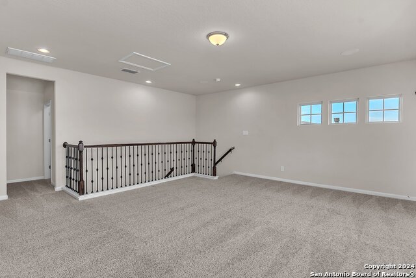
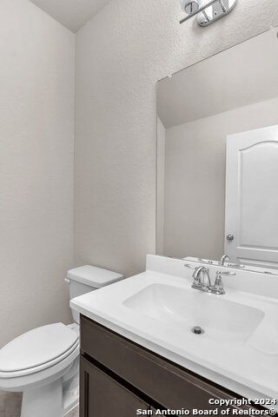
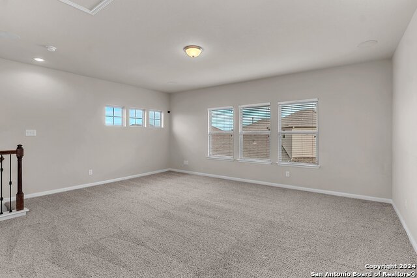
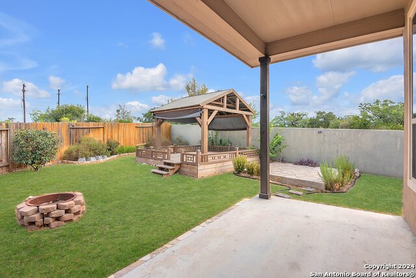
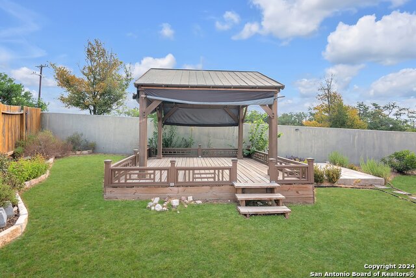
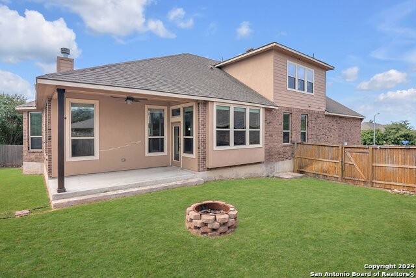
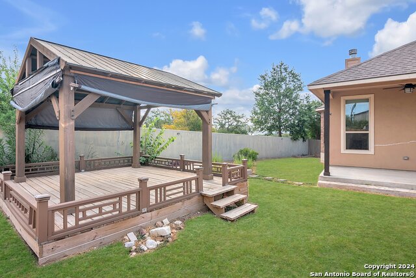
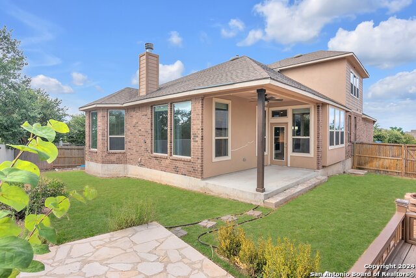
- MLS#: 1805952 ( Single Residential )
- Street Address: 2422 Cullum Way
- Viewed: 59
- Price: $440,000
- Price sqft: $156
- Waterfront: No
- Year Built: 2015
- Bldg sqft: 2815
- Bedrooms: 4
- Total Baths: 4
- Full Baths: 3
- 1/2 Baths: 1
- Garage / Parking Spaces: 2
- Days On Market: 155
- Additional Information
- County: BEXAR
- City: San Antonio
- Zipcode: 78253
- Subdivision: Fronterra At Westpointe Bexa
- District: Northside
- Elementary School: Galm
- Middle School: Briscoe
- High School: William Brennan
- Provided by: G Partners & Realty
- Contact: Benjamin Godina
- (210) 838-0584

- DMCA Notice
-
DescriptionThis home features 4 generously sized bedrooms and 3 full bathrooms on the main floor. A large gameroom with a half bath upstairs adding extra living space. The lower level has a new coat of paint throughout the home. Boasting an impressive open floor plan, this home is designed with both style and functionality in mind. A gourmet kitchen dream with granite countertops, built in stainless steel appliances, a gas cooktop, oversized cabinets, and a spacious island perfect for extra seating and socializing. An inviting large living room highlighted by a floor to ceiling stone fireplace, ideal for cozy gatherings. Enjoy the natural light streaming through large picture windows, with built in window seats. This home is set on an oversized lot with a backyard that offers plenty of room for outdoor activities. Don't miss the opportunity to own this incredible home. Schedule your tour today!
Features
Possible Terms
- Conventional
- FHA
- VA
- Cash
- USDA
Air Conditioning
- One Central
Block
- 28
Builder Name
- M/I Homes
Construction
- Pre-Owned
Contract
- Exclusive Right To Sell
Days On Market
- 225
Currently Being Leased
- No
Dom
- 101
Elementary School
- Galm
Energy Efficiency
- Programmable Thermostat
- Ceiling Fans
Exterior Features
- Brick
- 4 Sides Masonry
- Stone/Rock
Fireplace
- One
- Living Room
Floor
- Carpeting
- Ceramic Tile
Foundation
- Slab
Garage Parking
- Two Car Garage
Heating
- Central
Heating Fuel
- Electric
High School
- William Brennan
Home Owners Association Fee
- 132
Home Owners Association Frequency
- Quarterly
Home Owners Association Mandatory
- Mandatory
Home Owners Association Name
- WESTPOINTE MASTER COMMUNITY INC.
Inclusions
- Ceiling Fans
- Washer Connection
- Dryer Connection
- Microwave Oven
- Stove/Range
- Gas Cooking
- Disposal
- Dishwasher
- Ice Maker Connection
- Water Softener (owned)
- Smoke Alarm
- Security System (Owned)
- Pre-Wired for Security
- Gas Water Heater
- Garage Door Opener
- Plumb for Water Softener
- Private Garbage Service
Instdir
- Off Wiseman
- turn onto Westcreek Oaks
- then turn on Bailey Hills
- takes you straight into home
Interior Features
- One Living Area
- Separate Dining Room
- Auxillary Kitchen
- Two Eating Areas
- Island Kitchen
- Walk-In Pantry
- Game Room
- Utility Room Inside
- High Ceilings
- Open Floor Plan
- All Bedrooms Downstairs
- Laundry Main Level
- Laundry Lower Level
- Laundry Room
- Walk in Closets
Kitchen Length
- 18
Legal Desc Lot
- 18
Legal Description
- CB 4390C (WESTPOINTE EAST
- UT-22J)
- BLOCK 28 LOT 18 2015 NEW
Lot Description
- Mature Trees (ext feat)
Lot Improvements
- Street Paved
- Curbs
- Street Gutters
- Sidewalks
- Streetlights
- Fire Hydrant w/in 500'
- Interstate Hwy - 1 Mile or less
Middle School
- Briscoe
Multiple HOA
- No
Neighborhood Amenities
- Pool
- Clubhouse
- Park/Playground
Num Of Stories
- 1.5
Occupancy
- Vacant
Other Structures
- Gazebo
Owner Lrealreb
- No
Ph To Show
- 210-222-2227
Possession
- Closing/Funding
Property Type
- Single Residential
Recent Rehab
- No
Roof
- Composition
School District
- Northside
Source Sqft
- Appsl Dist
Style
- Split Level
Total Tax
- 9548.03
Utility Supplier Elec
- CPS
Utility Supplier Gas
- CPS
Utility Supplier Grbge
- Private
Utility Supplier Sewer
- SAWS
Utility Supplier Water
- SAWS
Views
- 59
Water/Sewer
- Water System
- Sewer System
Window Coverings
- All Remain
Year Built
- 2015
Property Location and Similar Properties