
- Ron Tate, Broker,CRB,CRS,GRI,REALTOR ®,SFR
- By Referral Realty
- Mobile: 210.861.5730
- Office: 210.479.3948
- Fax: 210.479.3949
- rontate@taterealtypro.com
Property Photos
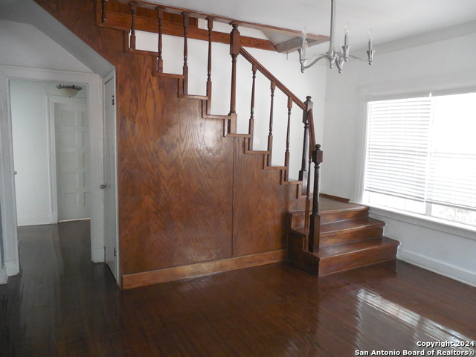

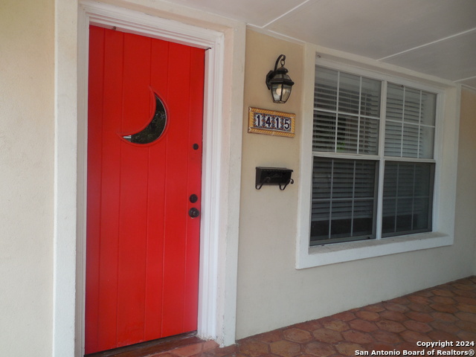
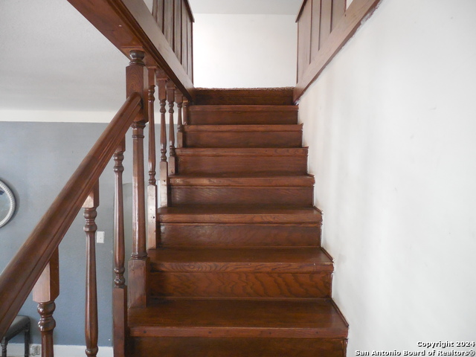
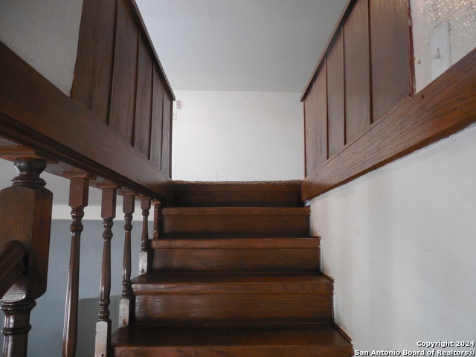
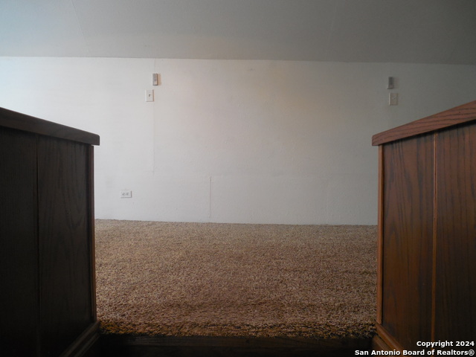
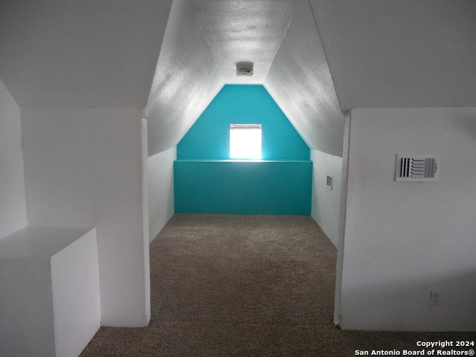
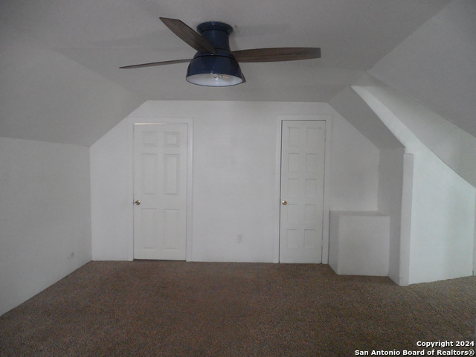
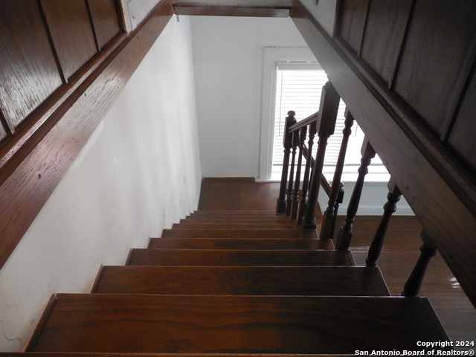
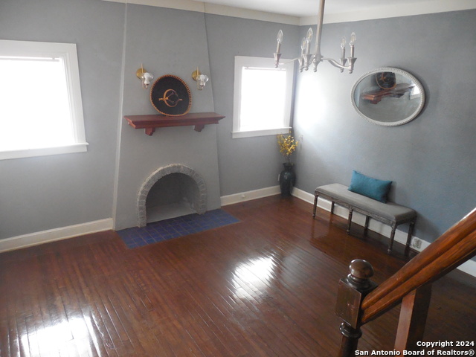
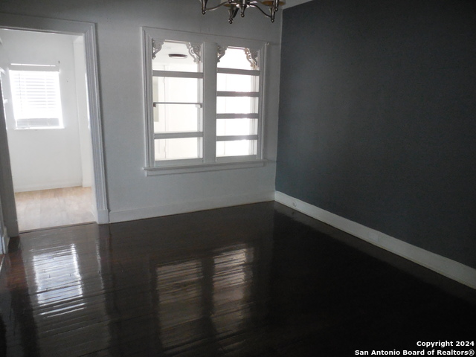
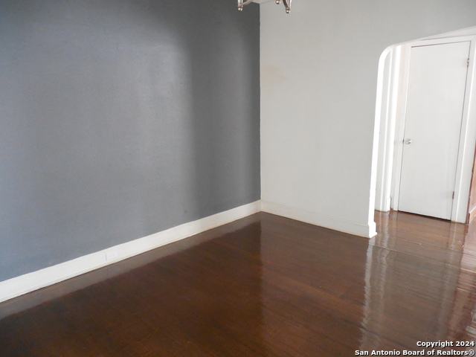
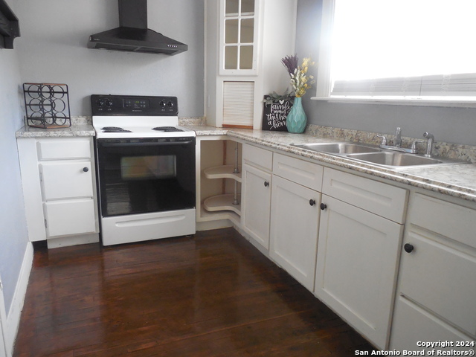
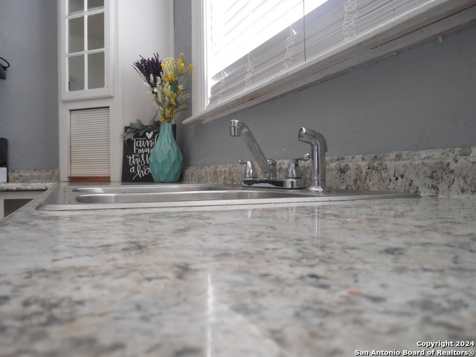
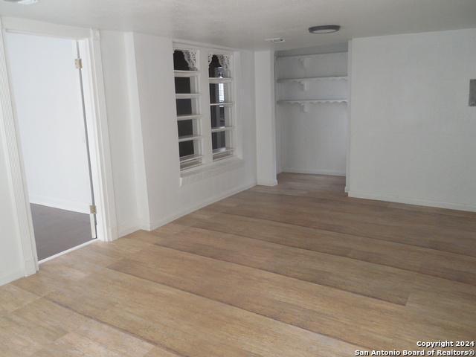
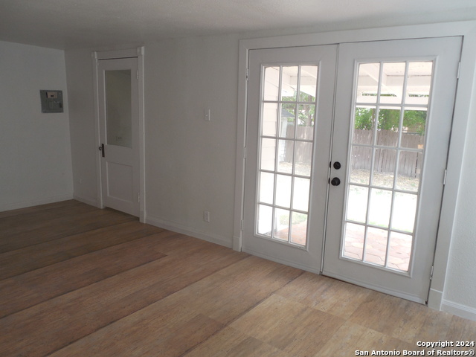
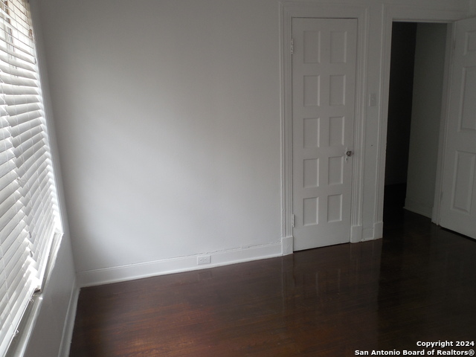
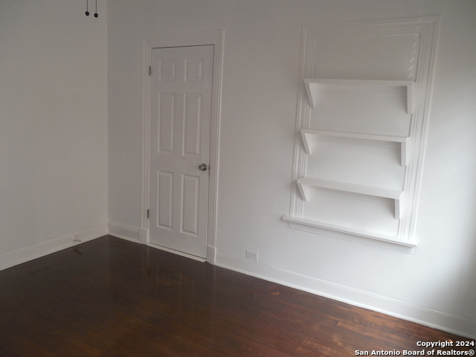
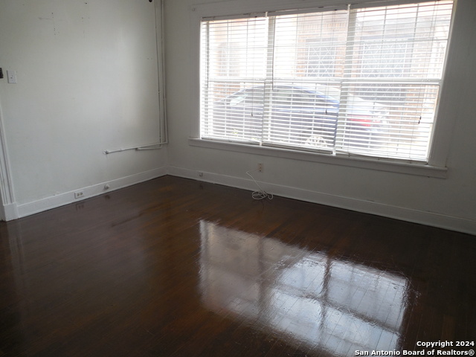
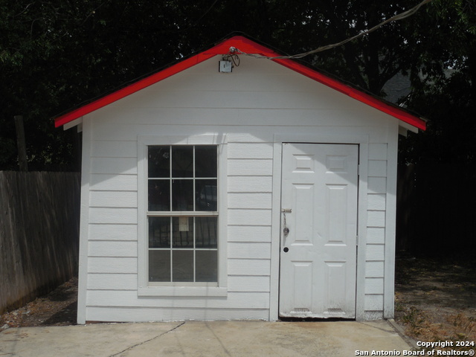
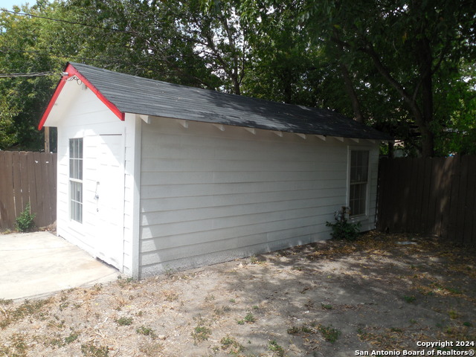
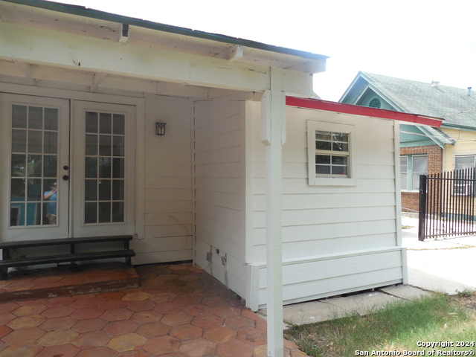
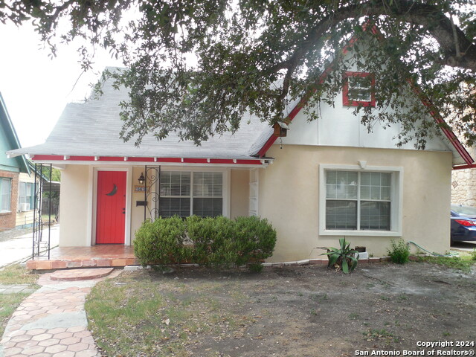
- MLS#: 1805769 ( Single Residential )
- Street Address: 1415 Mckinley
- Viewed: 106
- Price: $279,999
- Price sqft: $140
- Waterfront: No
- Year Built: 1930
- Bldg sqft: 2000
- Bedrooms: 3
- Total Baths: 2
- Full Baths: 1
- 1/2 Baths: 1
- Garage / Parking Spaces: 1
- Days On Market: 235
- Additional Information
- County: BEXAR
- City: San Antonio
- Zipcode: 78210
- Subdivision: Highland Park
- District: San Antonio I.S.D.
- Elementary School: Riverside Park
- Middle School: Eloise Japhet Academy
- High School: Brackenridge
- Provided by: eXp Realty
- Contact: Michael Cardenas
- (210) 792-9311

- DMCA Notice
-
DescriptionWelcome to a charming 1930s gem nestled on a street renowned for its unique and eclectic homes. This delightful residence boasts two cozy bedrooms, two living spaces and a versatile upstairs loft that can be easily used as a third bedroom. The home retains its vintage allure with original wood floors and a fireplace that greets you upon entry. With three distinct potential living areas, there's plenty of room to entertain and relax. Additionally, a backyard workshop unit presents a fantastic opportunity for conversion into an additional living space. Embrace the character and possibilities of this distinctive property, where historic charm meets modern potential.
Features
Possible Terms
- Conventional
- FHA
- VA
- Cash
- Investors OK
Air Conditioning
- One Central
Apprx Age
- 94
Block
- 27
Builder Name
- UNK
Construction
- Pre-Owned
Contract
- Exclusive Right To Sell
Days On Market
- 181
Dom
- 181
Elementary School
- Riverside Park
Exterior Features
- Stucco
- Siding
Fireplace
- One
Floor
- Carpeting
- Wood
- Laminate
Foundation
- Slab
Garage Parking
- Side Entry
Heating
- Central
Heating Fuel
- Electric
High School
- Brackenridge
Home Owners Association Mandatory
- None
Inclusions
- Ceiling Fans
- Washer Connection
- Dryer Connection
- Stove/Range
- Refrigerator
- Vent Fan
- Smoke Alarm
- Electric Water Heater
Instdir
- Take 37N and exit
- Fair. Then proceed forward and take a left on S New Braunfels Ave. Lastly
- take a left on McKinley. The house will be on your right side.
Interior Features
- Three Living Area
Kitchen Length
- 13
Legal Desc Lot
- 21
Legal Description
- NCB 6659 BLK 27 LOT 21
Middle School
- Eloise Japhet Academy
Neighborhood Amenities
- None
Occupancy
- Vacant
Other Structures
- Outbuilding
- Shed(s)
- Storage
- Workshop
Owner Lrealreb
- No
Ph To Show
- 210-222-2227
Possession
- Closing/Funding
Property Type
- Single Residential
Recent Rehab
- No
Roof
- Composition
School District
- San Antonio I.S.D.
Source Sqft
- Appsl Dist
Style
- Two Story
Total Tax
- 4991.33
Utility Supplier Elec
- CPS
Utility Supplier Gas
- CPS
Utility Supplier Grbge
- CITY
Utility Supplier Sewer
- CITY
Utility Supplier Water
- SAWS
Views
- 106
Water/Sewer
- Water System
- Sewer System
Window Coverings
- All Remain
Year Built
- 1930
Property Location and Similar Properties