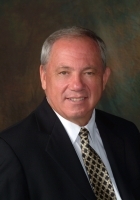
- Ron Tate, Broker,CRB,CRS,GRI,REALTOR ®,SFR
- By Referral Realty
- Mobile: 210.861.5730
- Office: 210.479.3948
- Fax: 210.479.3949
- rontate@taterealtypro.com
Property Photos
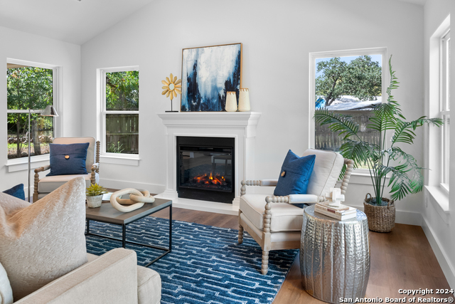

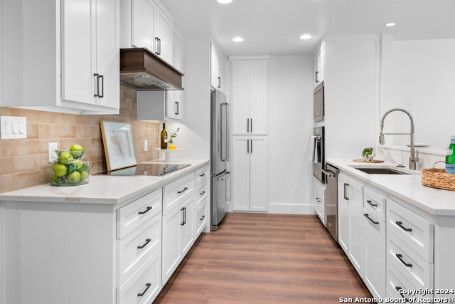
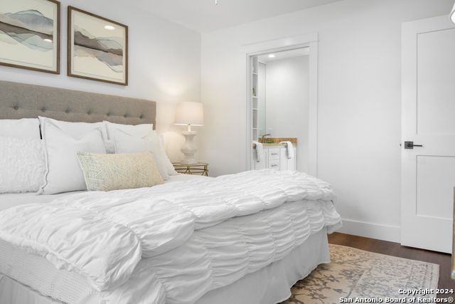
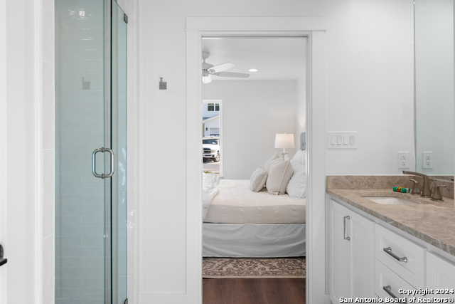
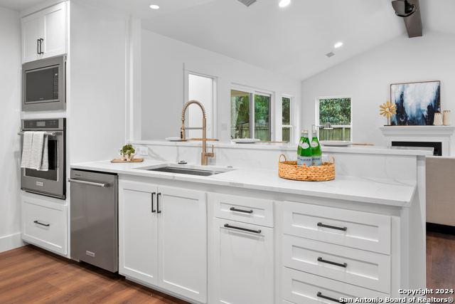
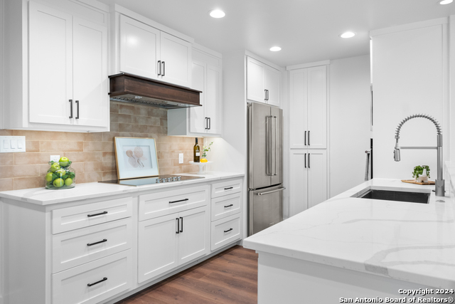
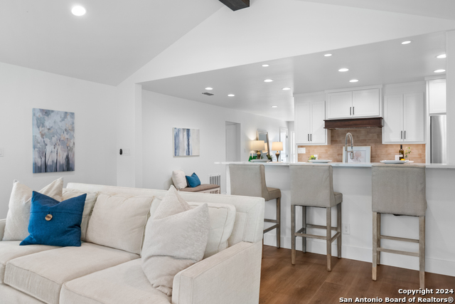
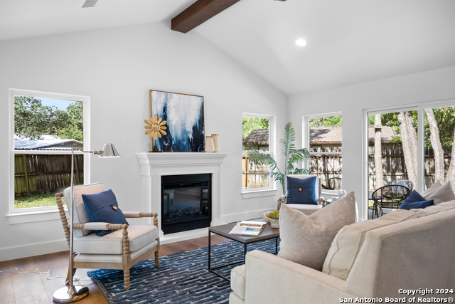
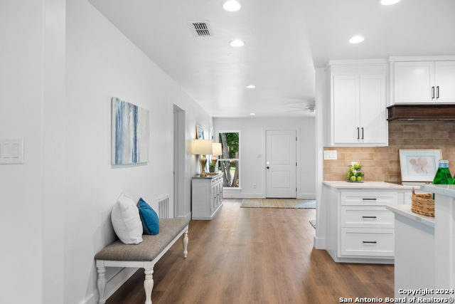
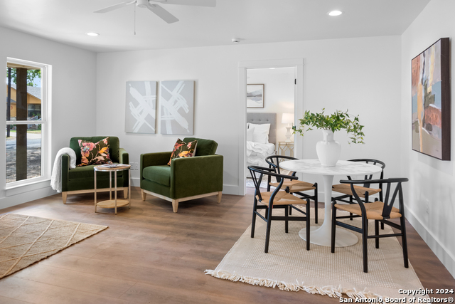
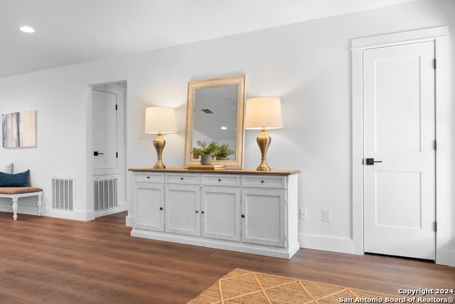
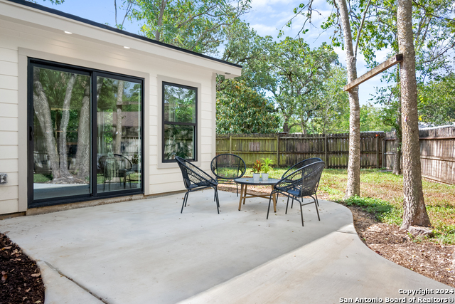
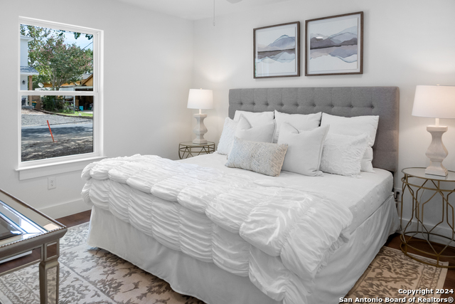
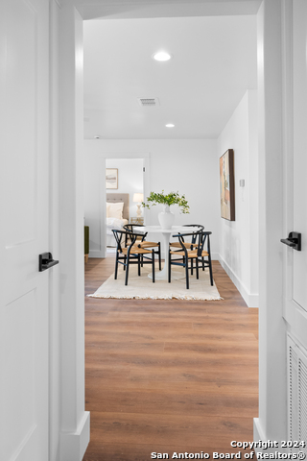
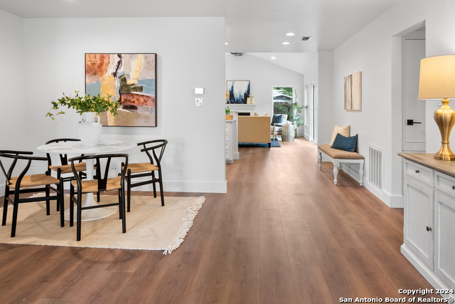
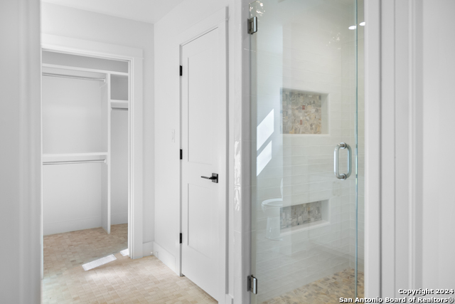
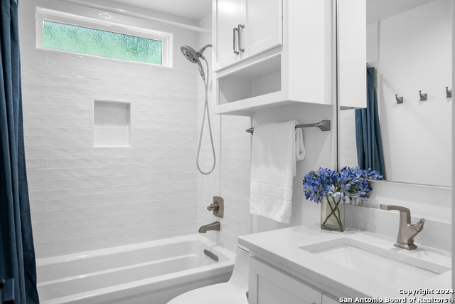
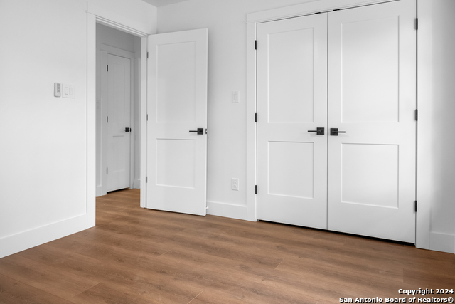
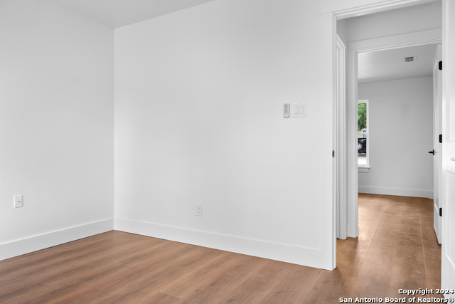
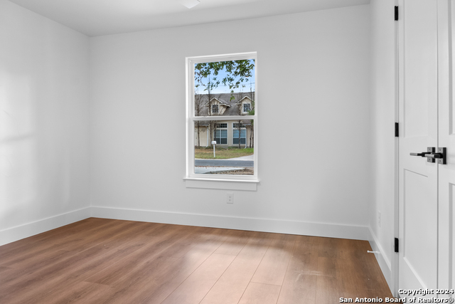
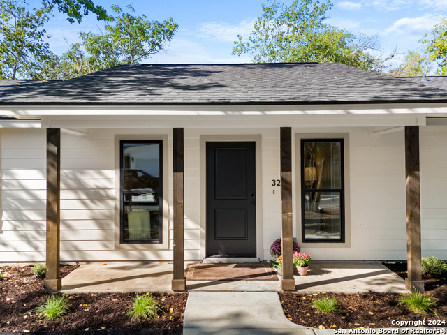
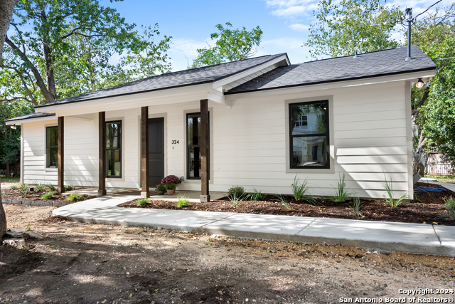
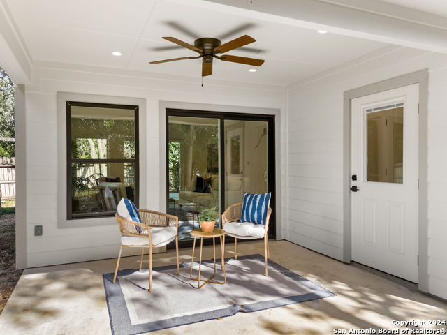
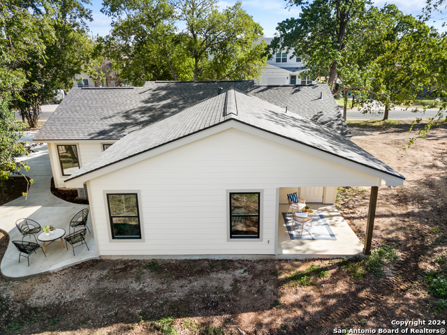
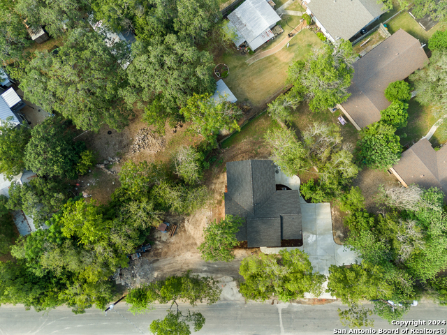
- MLS#: 1805714 ( Single Residential )
- Street Address: 324 Ebner
- Viewed: 53
- Price: $597,000
- Price sqft: $383
- Waterfront: No
- Year Built: 1998
- Bldg sqft: 1559
- Bedrooms: 3
- Total Baths: 2
- Full Baths: 2
- Garage / Parking Spaces: 1
- Days On Market: 156
- Additional Information
- County: KENDALL
- City: Boerne
- Zipcode: 78006
- Subdivision: Sunrise
- District: Boerne
- Elementary School: Call District
- Middle School: Call District
- High School: Call District
- Provided by: TR Real CO, LLC
- Contact: Travis Roberson
- (210) 861-7944

- DMCA Notice
-
DescriptionStunning freshly remodeled and expanded home that now boasts designer finishes and Hill country elegance. The entry way introduces you to a comfortable sitting area where conversations of the day are sure to unfold. The fresh new kitchen contains all the bells and whistles desired and flows direct into a light filled family room. Porches and patios flank both sides of the family allowing for seamless entertainment and outdoor views. Master Bed / Bath, separate from guests, has custom walk in shower, dual vanities and a walk in closet. Guest beds 2 and 3 are tucked away nicely with ample size storage and a shared hall bath that is tasteful and accommodating. Come see all that this home has to offer in Downtown Boerne. Close to River Rd and Old Number 9 Walking Trail.
Features
Possible Terms
- Conventional
- Cash
Accessibility
- Int Door Opening 32"+
Air Conditioning
- One Central
Apprx Age
- 26
Builder Name
- BCI
Construction
- Pre-Owned
Contract
- Exclusive Right To Sell
Days On Market
- 98
Currently Being Leased
- No
Dom
- 98
Elementary School
- Call District
Exterior Features
- Cement Fiber
Fireplace
- Not Applicable
Floor
- Laminate
Foundation
- Slab
Garage Parking
- None/Not Applicable
Heating
- Heat Pump
Heating Fuel
- Electric
High School
- Call District
Home Owners Association Mandatory
- None
Home Faces
- North
Inclusions
- Washer Connection
- Dryer Connection
- Cook Top
Instdir
- Main street to Aransas Pass to Ebner
Interior Features
- Two Living Area
Kitchen Length
- 12
Legal Desc Lot
- 4A
Legal Description
- SUNRISE ADDITION BLK 6 LOT 4A
Middle School
- Call District
Neighborhood Amenities
- Jogging Trails
Occupancy
- Vacant
Owner Lrealreb
- No
Ph To Show
- 2102222227
Possession
- Closing/Funding
Property Type
- Single Residential
Recent Rehab
- Yes
Roof
- Composition
School District
- Boerne
Source Sqft
- Appsl Dist
Style
- One Story
- Traditional
Views
- 53
Water/Sewer
- City
Window Coverings
- None Remain
Year Built
- 1998
Property Location and Similar Properties