
- Ron Tate, Broker,CRB,CRS,GRI,REALTOR ®,SFR
- By Referral Realty
- Mobile: 210.861.5730
- Office: 210.479.3948
- Fax: 210.479.3949
- rontate@taterealtypro.com
Property Photos
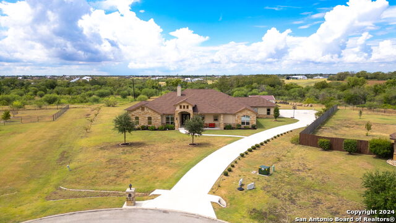

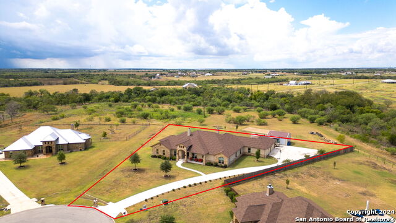
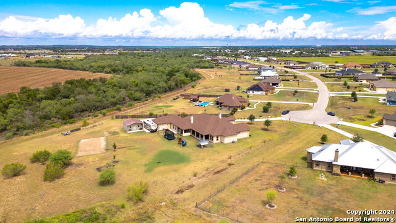
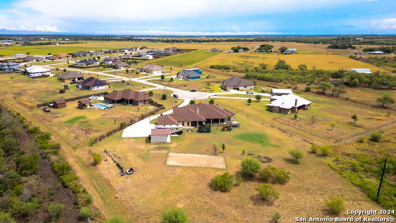

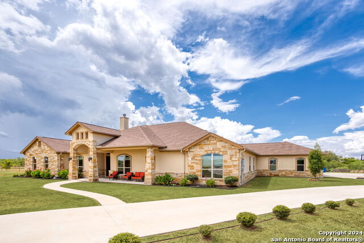
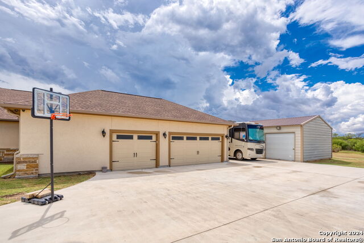
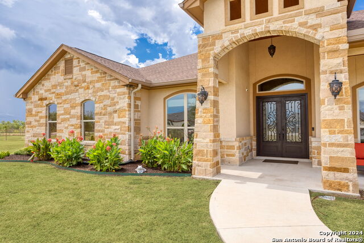
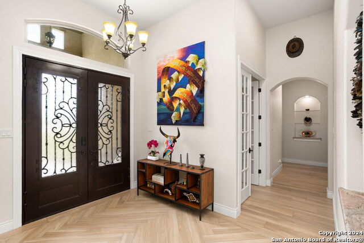
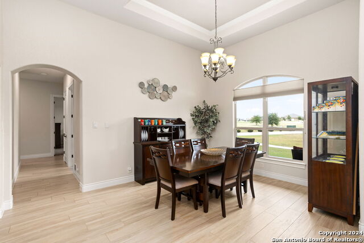
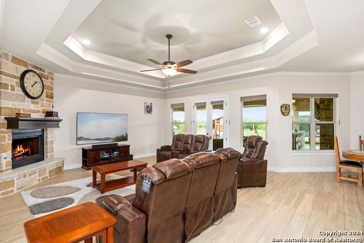

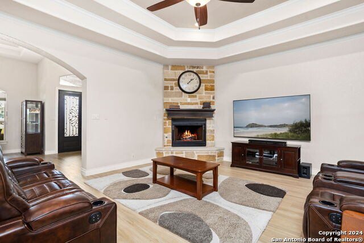
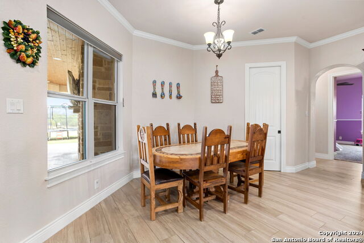
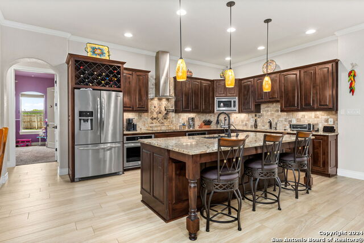
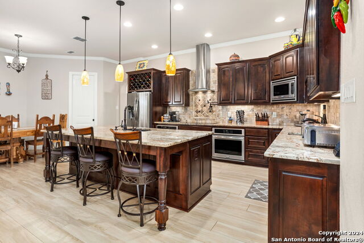
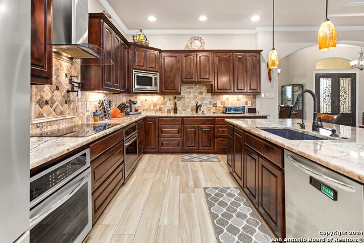
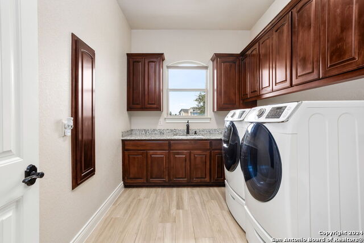
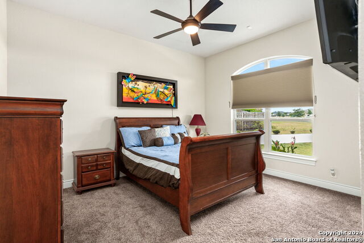
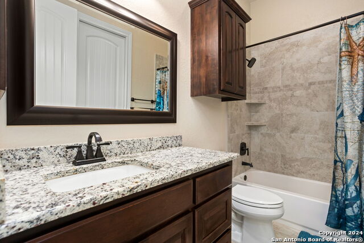
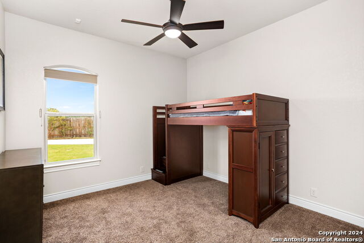
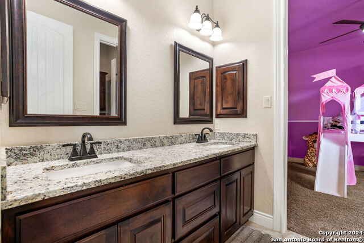
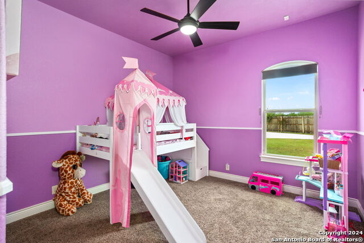
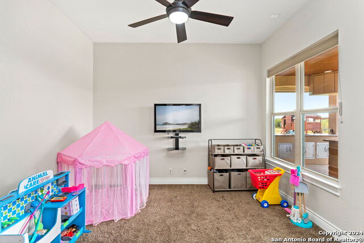
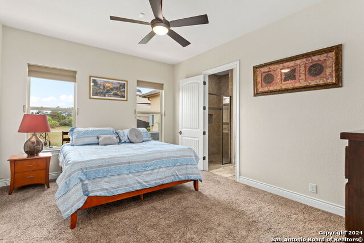
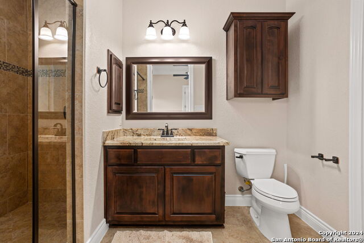
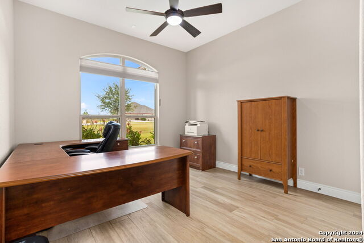
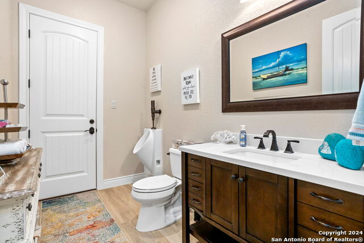
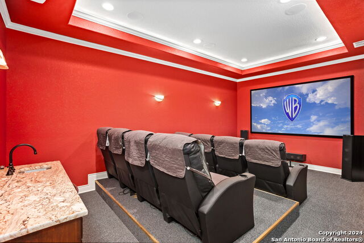
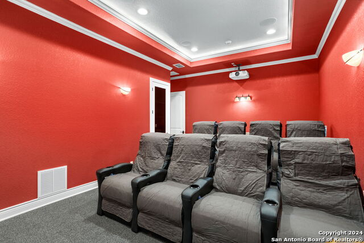
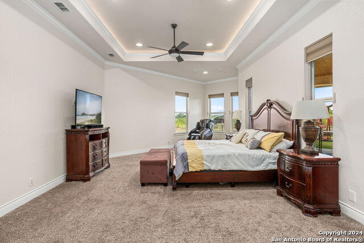
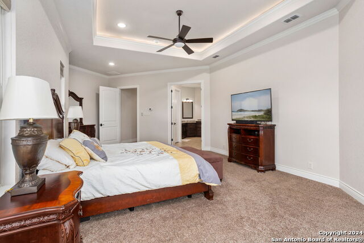
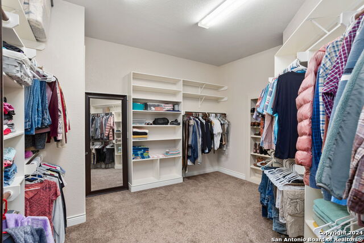
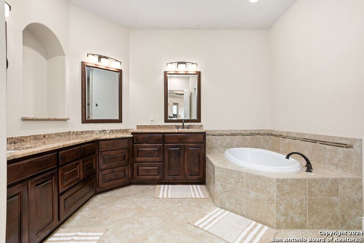
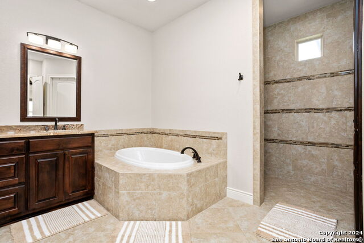
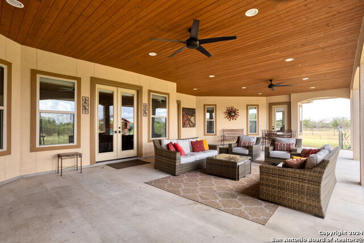
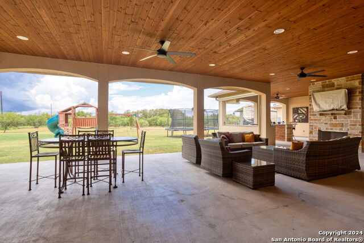
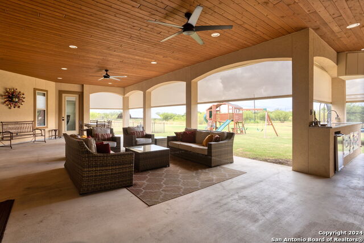

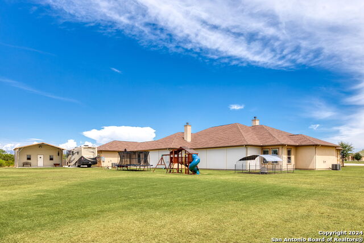
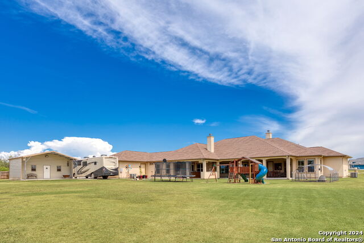
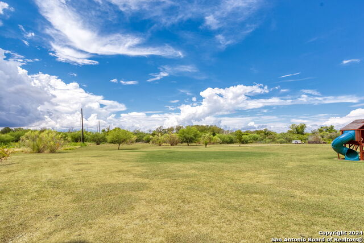










- MLS#: 1805394 ( Single Residential )
- Street Address: 222 Siena Woods
- Viewed: 88
- Price: $975,000
- Price sqft: $214
- Waterfront: No
- Year Built: 2017
- Bldg sqft: 4555
- Bedrooms: 5
- Total Baths: 5
- Full Baths: 4
- 1/2 Baths: 1
- Garage / Parking Spaces: 3
- Days On Market: 158
- Acreage: 1.12 acres
- Additional Information
- County: GUADALUPE
- City: Marion
- Zipcode: 78124
- Subdivision: The Woods Of St. Clare
- District: Marion
- Elementary School: Call District
- Middle School: Call District
- High School: Call District
- Provided by: Southern Capital Realty
- Contact: Chad Hahn
- (830) 822-4259

- DMCA Notice
-
DescriptionLuxurious 5 Bedroom, 4.5 Bathroom Dream Home on 1.1 Acres with Workshop in Marion ISD! Nestled on a tranquil cul de sac, this stunning 4,500 sq. ft. single story residence redefines luxury country living. With 5 spacious bedrooms and 4.5 baths, it's designed for both grand entertaining and peaceful retreat. Boasting high end finishes and custom touches, this property has it all. Step into a grand entryway and discover expansive living areas filled with natural light and trayed ceilings. The open concept island kitchen is a chef's delight, featuring an induction cooktop, dual built in ovens, and ample counter space for culinary creations. Adjacent dining and breakfast areas provide versatile seating options. Relax in the oversized master suite with a spacious closet, dual vanities, and a garden tub that promises relaxation. Four additional bedrooms, a theater room, office, and flex space offer versatility to suit your lifestyle needs. Outdoor living is a breeze with an impressive oversized covered porch featuring a built in cooking and bar area, perfect for gatherings. Custom remote controlled shades, fireplaces, and a private backyard highlights the ambiance. Storage and convenience abound with a 3 car garage with expanded storage, insulated workshop, and RV hook ups with drain out. This home is ready for work, play, and everything in between. Located in Marion ISD, this dream home offers the best of luxury and functionality. Don't miss this rare opportunity to own an estate with every amenity on your wish list!
Features
Possible Terms
- Conventional
- FHA
- VA
- Cash
Air Conditioning
- Two Central
Builder Name
- R&D
Construction
- Pre-Owned
Contract
- Exclusive Right To Sell
Days On Market
- 123
Dom
- 123
Elementary School
- Call District
Exterior Features
- Stone/Rock
- Stucco
Fireplace
- One
- Living Room
Floor
- Carpeting
- Ceramic Tile
Foundation
- Slab
Garage Parking
- Three Car Garage
Heating
- Central
Heating Fuel
- Electric
High School
- Call District
Home Owners Association Fee
- 100
Home Owners Association Frequency
- Annually
Home Owners Association Mandatory
- Mandatory
Home Owners Association Name
- WOODS OF ST CLARE
Inclusions
- Ceiling Fans
- Washer Connection
- Dryer Connection
- Cook Top
- Built-In Oven
- Microwave Oven
- Refrigerator
- Disposal
- Dishwasher
- Smoke Alarm
- Security System (Owned)
Instdir
- 465 to St Clare Woods. Left on Siena Woods. House in the cul de sac.
Interior Features
- Two Living Area
- Two Eating Areas
- Island Kitchen
- Walk-In Pantry
- Study/Library
- Media Room
- Shop
- Utility Room Inside
- 1st Floor Lvl/No Steps
- High Ceilings
- Open Floor Plan
- Cable TV Available
- High Speed Internet
Kitchen Length
- 17
Legal Desc Lot
- 14
Legal Description
- WOODS OF ST CLARE UNIT #1 LOT 14 1.124 AC
Middle School
- Call District
Multiple HOA
- No
Neighborhood Amenities
- None
Occupancy
- Owner
Owner Lrealreb
- No
Ph To Show
- 8308224259
Possession
- Closing/Funding
Property Type
- Single Residential
Roof
- Composition
School District
- Marion
Source Sqft
- Bldr Plans
Style
- One Story
Total Tax
- 16030.06
Views
- 88
Virtual Tour Url
- https://media.mrhevia.com/videos/0191e295-047d-7211-83bf-8d100a6d846f
Water/Sewer
- Water System
- Septic
Window Coverings
- Some Remain
Year Built
- 2017
Property Location and Similar Properties