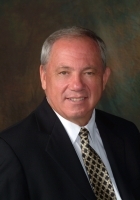
- Ron Tate, Broker,CRB,CRS,GRI,REALTOR ®,SFR
- By Referral Realty
- Mobile: 210.861.5730
- Office: 210.479.3948
- Fax: 210.479.3949
- rontate@taterealtypro.com
Property Photos
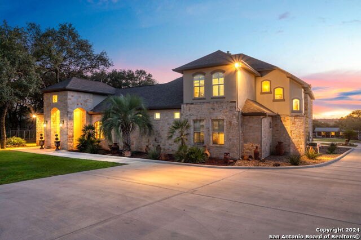

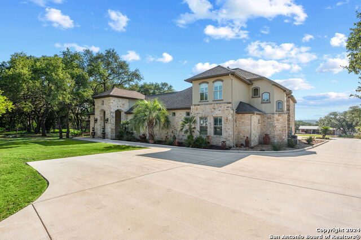
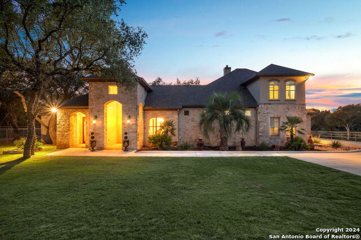
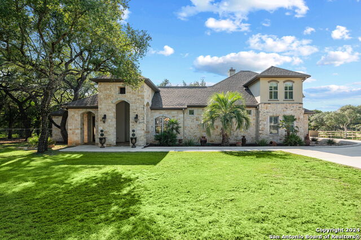
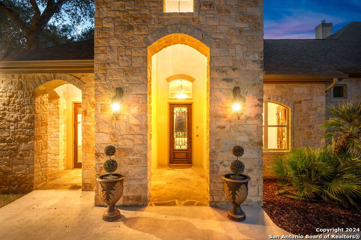
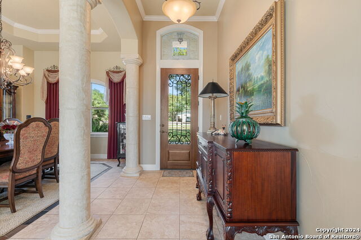
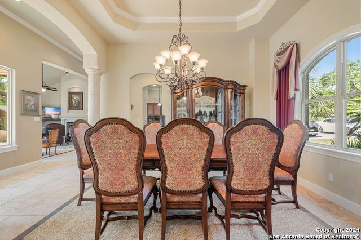
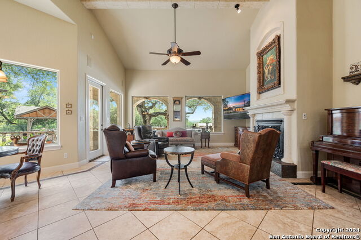
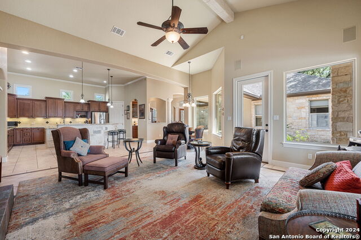
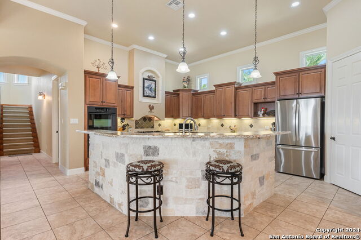
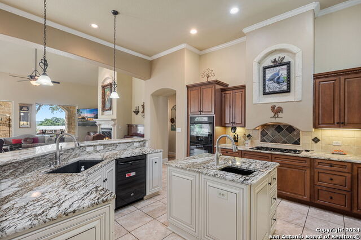
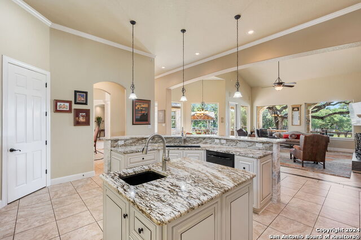
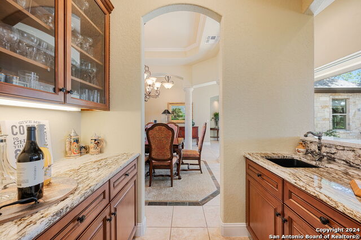
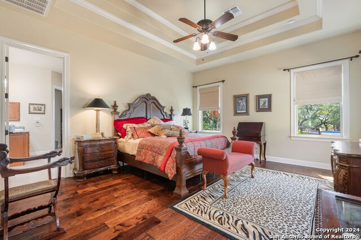
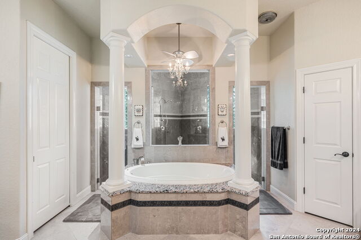
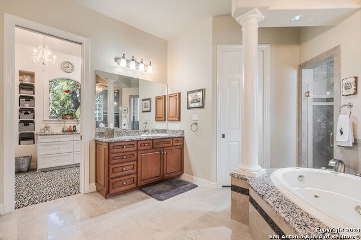
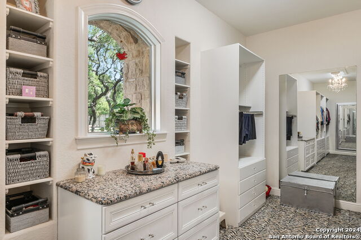
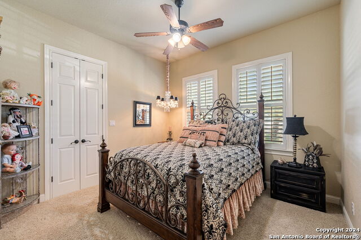
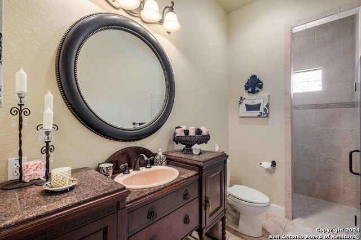
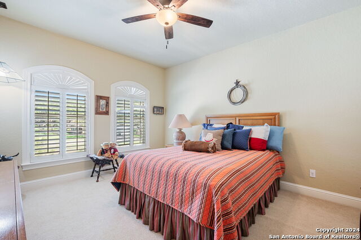
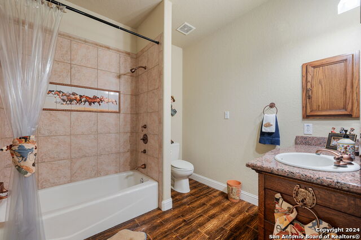
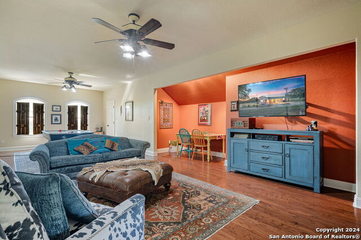
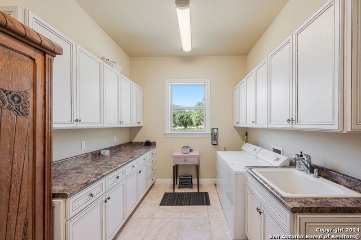
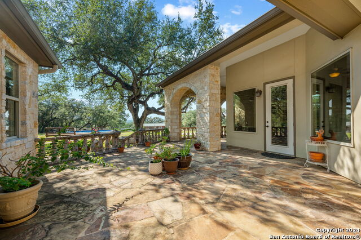
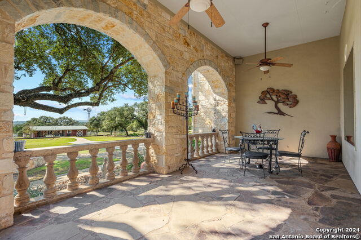
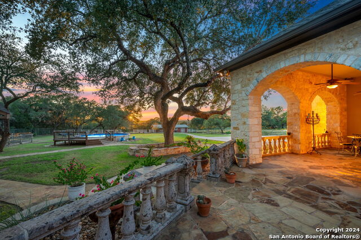
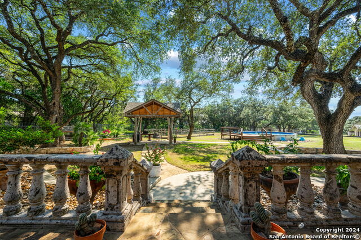
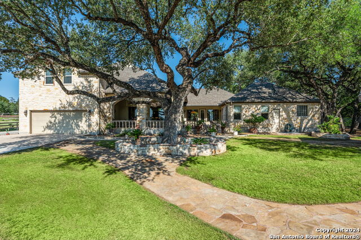
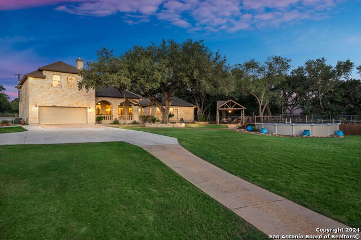
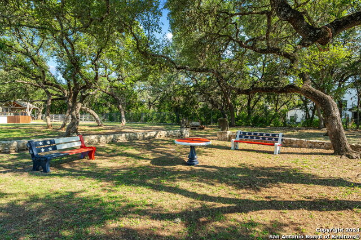
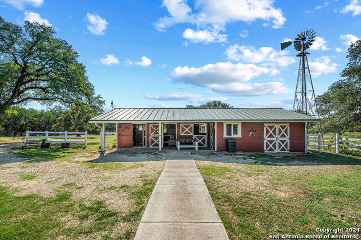
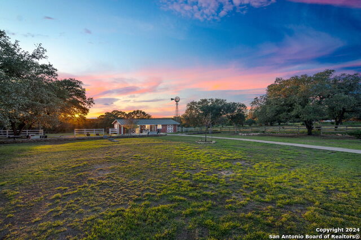
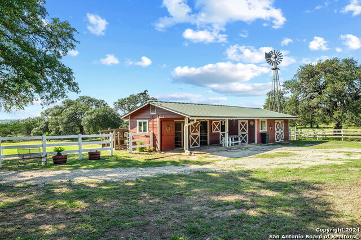
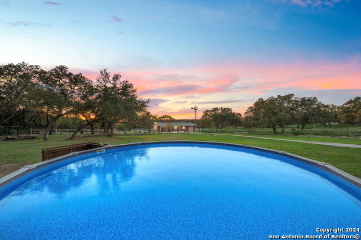
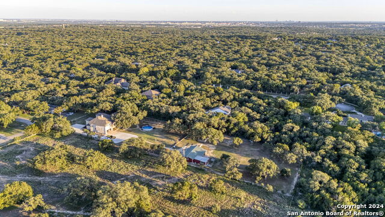
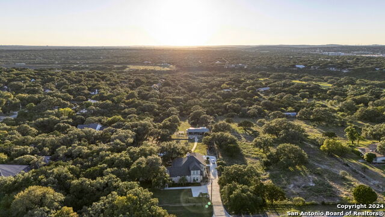
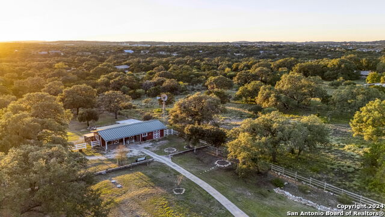
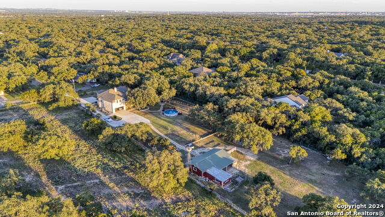
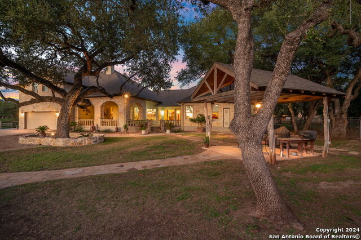
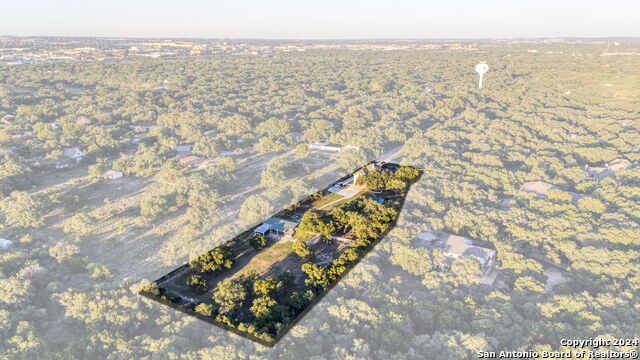
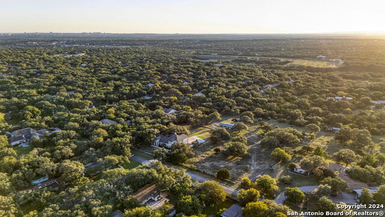
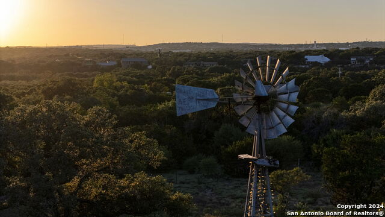
- MLS#: 1805326 ( Single Residential )
- Street Address: 303 Havenhurst Dr
- Viewed: 127
- Price: $1,989,000
- Price sqft: $504
- Waterfront: No
- Year Built: 2005
- Bldg sqft: 3948
- Bedrooms: 4
- Total Baths: 4
- Full Baths: 3
- 1/2 Baths: 1
- Garage / Parking Spaces: 2
- Days On Market: 158
- Acreage: 2.00 acres
- Additional Information
- County: BEXAR
- City: Hollywood Park
- Zipcode: 78232
- Subdivision: Hollywood Park
- District: North East I.S.D
- Elementary School: Hidden Forest
- Middle School: Bradley
- High School: Churchill
- Provided by: LC Real Estate Solutions
- Contact: Leticia Castro
- (210) 860-6375

- DMCA Notice
-
DescriptionLUXURY MEETS COUNTRY! This prime 2 acre property is bordered by HCV and a 17 acre buffer in the back, peace and tranquility abide. The home is built with large picture windows for the most phenomenal views. Wake up to see the deer grazing, views of the horse barn, and beyond. In the evening, cook out on the outdoor living space or sit on the patio and enjoy the gorgeous sunset and you can even catch Fiesta Texas fireworks without the noise. This stunning home in the highly acclaimed community of HP was designed and carefully thought out by the owners and will not disappoint. There is no wasted space and loads of storage. The owner retreat consists of a luxurious bathroom with double shower and spacious walk in closet with built ins on his and hers sides. The kitchen is newly remodeled and is a chef's delight with loads of cabinets and bar for dining. The 4th bedroom is presently being used as a game room. The large laundry room has room for crafting and built in ironing.
Features
Possible Terms
- Conventional
- Cash
Air Conditioning
- Three+ Central
Apprx Age
- 19
Builder Name
- unknown
Construction
- Pre-Owned
Contract
- Exclusive Right To Sell
Days On Market
- 87
Currently Being Leased
- No
Dom
- 87
Elementary School
- Hidden Forest
Exterior Features
- Brick
Fireplace
- One
- Living Room
Floor
- Carpeting
- Ceramic Tile
- Wood
Foundation
- Slab
Garage Parking
- Two Car Garage
Heating
- Central
- 3+ Units
Heating Fuel
- Natural Gas
High School
- Churchill
Home Owners Association Mandatory
- None
Home Faces
- East
Inclusions
- Ceiling Fans
- Washer Connection
- Dryer Connection
- Cook Top
- Gas Cooking
- Disposal
- Dishwasher
- Gas Water Heater
- Garage Door Opener
Instdir
- Fleetwood Dr.
Interior Features
- Two Living Area
- Separate Dining Room
- Two Eating Areas
- Breakfast Bar
- Study/Library
- Game Room
- Utility Room Inside
- Secondary Bedroom Down
- 1st Floor Lvl/No Steps
Legal Description
- CB 4944F BLK 1 LOT 1 (WINLOCHAN SUBD)
Lot Description
- Horses Allowed
- 2 - 5 Acres
Lot Improvements
- Street Paved
- Curbs
- Street Gutters
- Sidewalks
- Streetlights
Middle School
- Bradley
Neighborhood Amenities
- Pool
- Tennis
- Park/Playground
Other Structures
- Stable(s)
Owner Lrealreb
- Yes
Ph To Show
- AGENT
Possession
- Closing/Funding
Property Type
- Single Residential
Recent Rehab
- Yes
Roof
- Composition
School District
- North East I.S.D
Source Sqft
- Appsl Dist
Style
- Two Story
Total Tax
- 24871
Utility Supplier Elec
- CPS
Utility Supplier Gas
- CPS
Views
- 127
Water/Sewer
- Water System
- Septic
Window Coverings
- Some Remain
Year Built
- 2005
Property Location and Similar Properties