
- Ron Tate, Broker,CRB,CRS,GRI,REALTOR ®,SFR
- By Referral Realty
- Mobile: 210.861.5730
- Office: 210.479.3948
- Fax: 210.479.3949
- rontate@taterealtypro.com
Property Photos
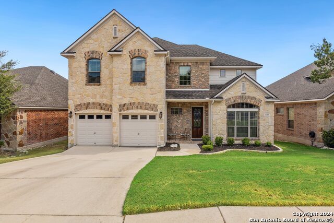

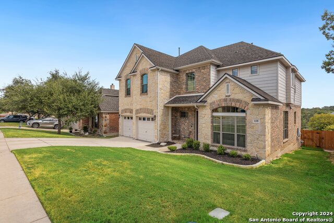
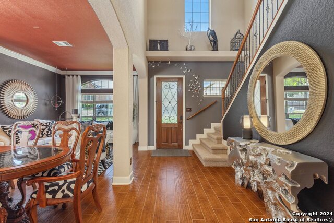
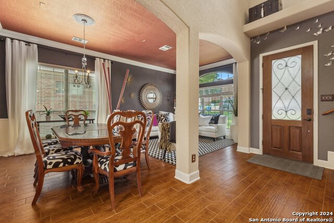
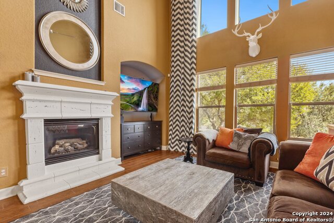
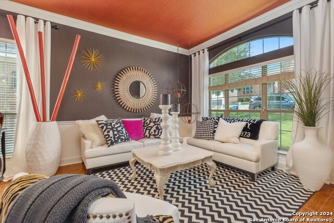
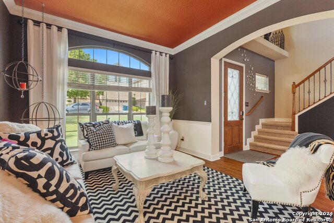
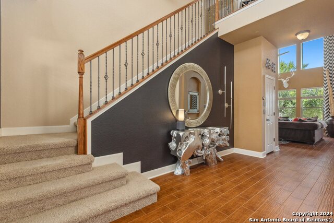
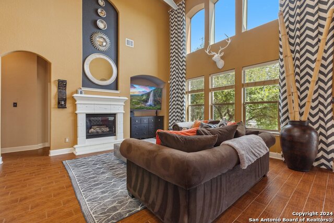
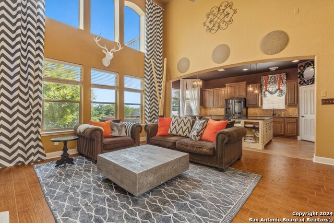
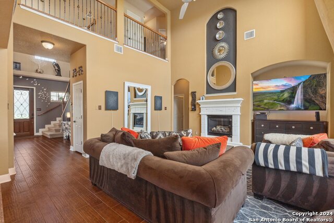
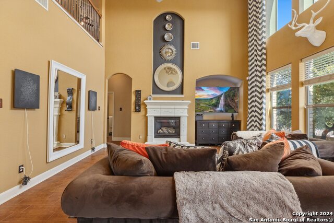
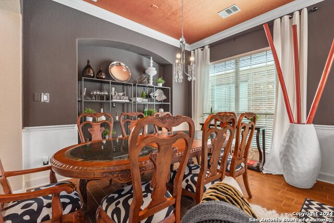
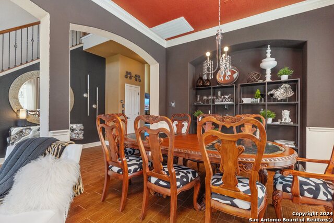
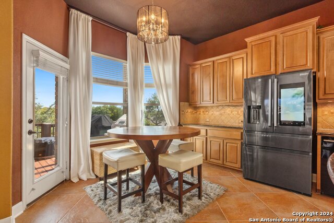
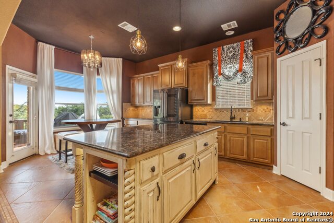
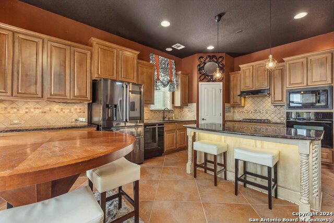
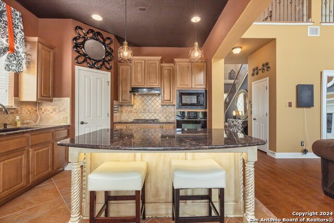
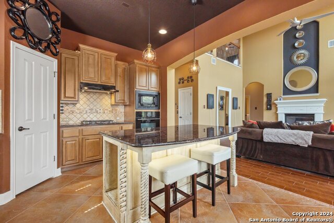
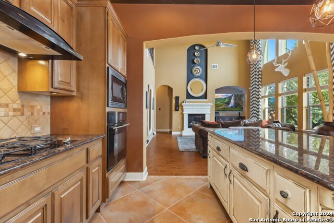
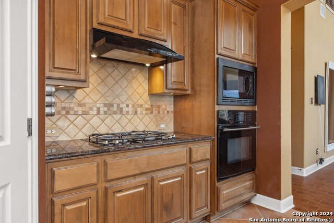
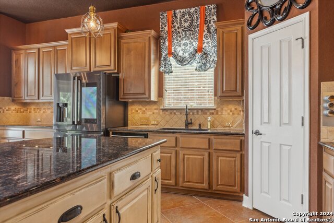
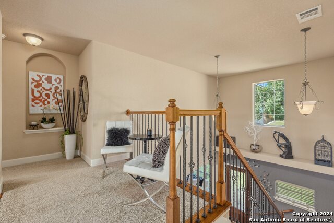
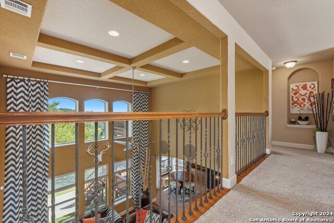
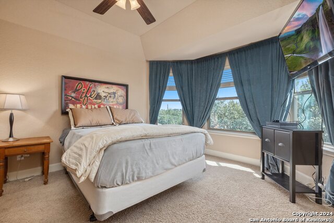
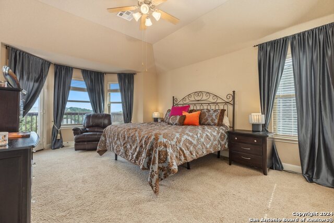
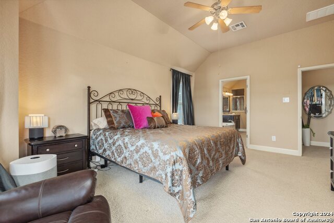
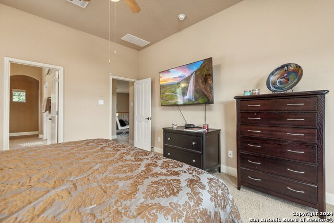
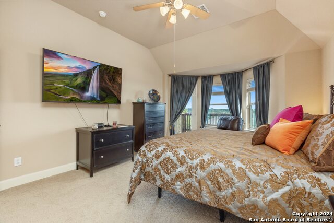
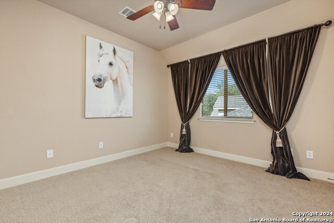
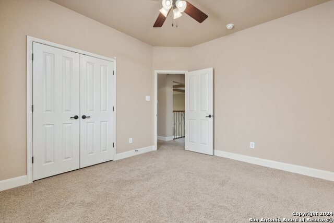
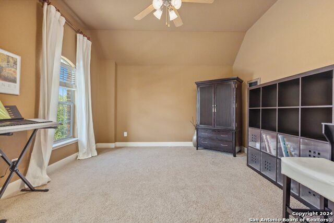
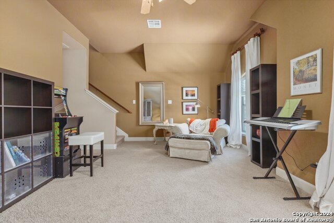
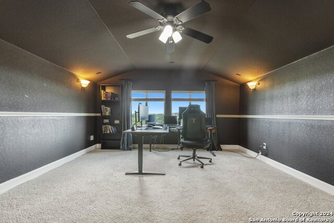
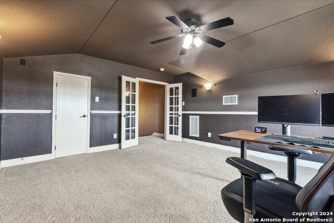
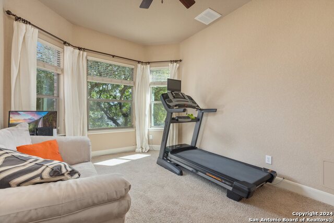
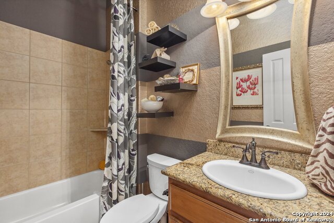
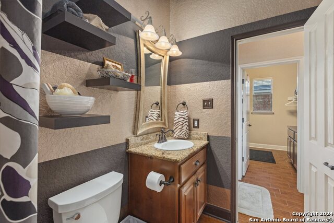
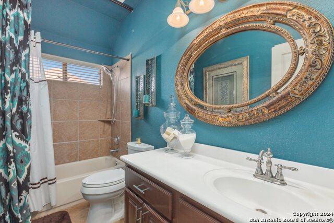
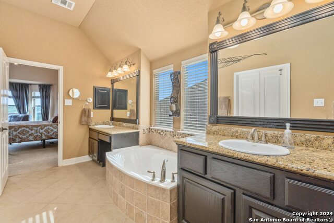
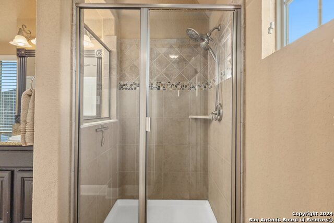
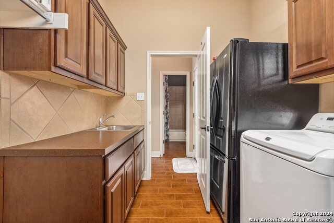
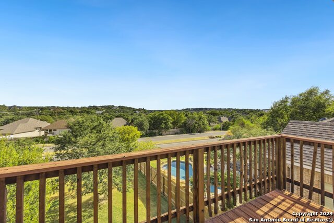
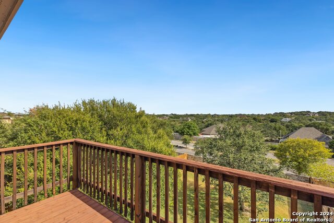
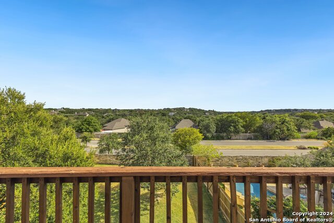
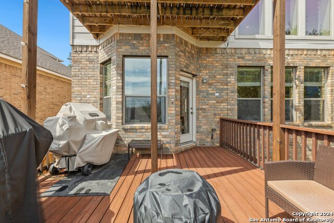
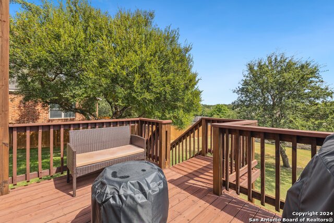
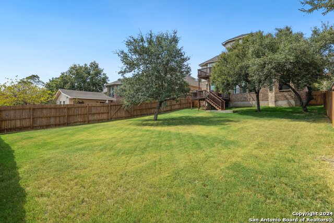
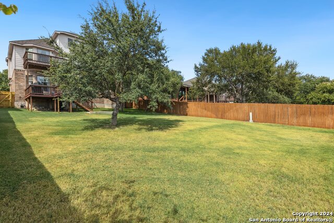
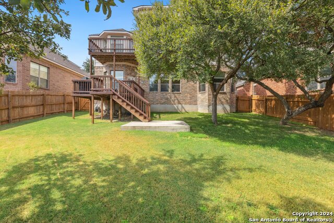
- MLS#: 1804249 ( Single Residential )
- Street Address: 618 Oxalis
- Viewed: 58
- Price: $565,000
- Price sqft: $176
- Waterfront: No
- Year Built: 2007
- Bldg sqft: 3217
- Bedrooms: 4
- Total Baths: 3
- Full Baths: 3
- Garage / Parking Spaces: 2
- Days On Market: 159
- Additional Information
- County: BEXAR
- City: San Antonio
- Zipcode: 78260
- Subdivision: Terra Bella
- District: North East I.S.D
- Elementary School: Hardy Oak
- Middle School: Lopez
- High School: Ronald Reagan
- Provided by: Redfin
- Contact: Jim Seifert
- (210) 289-2015

- DMCA Notice
-
DescriptionWelcome to this beautiful 4 bedroom 3 bath home in the desirable Terra Bella community, offering hillside views! As you step inside, you'll be greeted by an open floor plan that offers ample space and a thoughtful design for comfortable living, with soaring ceilings and large windows, bathing the interiors in natural light. The home boasts elegant finishing touches, including custom interior paint, charming archways, decorative lighting, and custom window treatments throughout. The first floor is designed for both living and entertaining, with a spacious living room that features a lovely fireplace and a wall of windows that frame the outdoor views. The formal dining room provides a lovely space for gatherings, while the large island kitchen is equipped with upgraded appliances, a breakfast nook, breakfast bar, walk in pantry, and gas cooking. Ample counter space and cabinetry make this kitchen as functional as it is stylish. A guest bedroom on this level offers flexibility, making it an ideal spot for a den or home office. Moving up to the second floor, you'll find a versatile second living space, perfect for a game room or playroom. The split primary suite is a true retreat, featuring an ensuite bath, a cozy sitting area, and balcony access with serene tree top views. Two additional secondary bedrooms on this floor provide comfort and convenience for family or guests. The third floor offers a third living space, providing privacy and a great setting for a media room or additional recreational area. Recent updates to the home include a brand new Level 3 impact resistant roof. Outside, the two tier deck and patio invite you to enjoy the mature trees and sprawling lawn, creating a perfect backdrop for outdoor relaxation and entertainment. This home is conveniently located close to HEB, community amenities, and schools, making it a prime choice for anyone seeking a blend of elegance, space, and convenience, and note, there are no city property taxes! Don't miss the opportunity to make this your next home, book your personal tour today!
Features
Possible Terms
- Conventional
- FHA
- VA
- Cash
Air Conditioning
- Two Central
- Zoned
Apprx Age
- 18
Builder Name
- Wilshire Homes
Construction
- Pre-Owned
Contract
- Exclusive Right To Sell
Days On Market
- 121
Dom
- 121
Elementary School
- Hardy Oak
Energy Efficiency
- Programmable Thermostat
- Double Pane Windows
- Ceiling Fans
Exterior Features
- Brick
- Stone/Rock
- Siding
- Cement Fiber
Fireplace
- One
Floor
- Carpeting
- Ceramic Tile
Foundation
- Slab
Garage Parking
- Two Car Garage
- Attached
Heating
- Central
- Zoned
- 2 Units
Heating Fuel
- Natural Gas
High School
- Ronald Reagan
Home Owners Association Fee
- 250
Home Owners Association Frequency
- Quarterly
Home Owners Association Mandatory
- Mandatory
Home Owners Association Name
- TERRA BELLA HOA
Inclusions
- Ceiling Fans
- Chandelier
- Washer Connection
- Dryer Connection
- Cook Top
- Built-In Oven
- Self-Cleaning Oven
- Microwave Oven
- Gas Cooking
- Disposal
- Dishwasher
- Water Softener (owned)
- Vent Fan
- Smoke Alarm
- Security System (Owned)
- Pre-Wired for Security
- Attic Fan
- Gas Water Heater
- Garage Door Opener
- Plumb for Water Softener
- Smooth Cooktop
- Solid Counter Tops
- Double Ovens
- Central Distribution Plumbing System
- Private Garbage Service
Instdir
- From US281
- West on Stone Oak Pkwy then turn right on Hardy Oak Blvd
- turn right on Artisan Gate into Terra Bella
- Right onto Artisan Way
- Left on Oxalis.
Interior Features
- Two Living Area
- Liv/Din Combo
- Eat-In Kitchen
- Island Kitchen
- Game Room
- Media Room
- Secondary Bedroom Down
- High Ceilings
- Open Floor Plan
- Cable TV Available
- High Speed Internet
- Laundry Main Level
- Laundry Room
- Telephone
- Walk in Closets
- Attic - Floored
- Attic - Permanent Stairs
- Attic - Pull Down Stairs
- Attic - Attic Fan
Kitchen Length
- 11
Legal Description
- CB 4930B (TERRA BELLA SUBD UT-1)
- BLOCK 4 LOT 8 PLAT 9570/75
Lot Description
- Mature Trees (ext feat)
Lot Improvements
- Street Paved
- Curbs
- Sidewalks
- Fire Hydrant w/in 500'
Middle School
- Lopez
Miscellaneous
- Cluster Mail Box
Multiple HOA
- No
Neighborhood Amenities
- Controlled Access
- Pool
- Clubhouse
- Park/Playground
- Jogging Trails
- Sports Court
Num Of Stories
- 3+
Occupancy
- Owner
Owner Lrealreb
- No
Ph To Show
- 210-222-2227
Possession
- Closing/Funding
Property Type
- Single Residential
Roof
- Composition
- Heavy Composition
School District
- North East I.S.D
Source Sqft
- Appsl Dist
Style
- 3 or More
Total Tax
- 9897
Utility Supplier Elec
- CPS
Utility Supplier Gas
- CPS
Utility Supplier Grbge
- Republic
Utility Supplier Sewer
- SAWS
Utility Supplier Water
- SAWS
Views
- 58
Virtual Tour Url
- https://my.matterport.com/show/?m=RTJ7H4xqKRn
Water/Sewer
- Water System
- Sewer System
- City
Window Coverings
- All Remain
Year Built
- 2007
Property Location and Similar Properties