
- Ron Tate, Broker,CRB,CRS,GRI,REALTOR ®,SFR
- By Referral Realty
- Mobile: 210.861.5730
- Office: 210.479.3948
- Fax: 210.479.3949
- rontate@taterealtypro.com
Property Photos
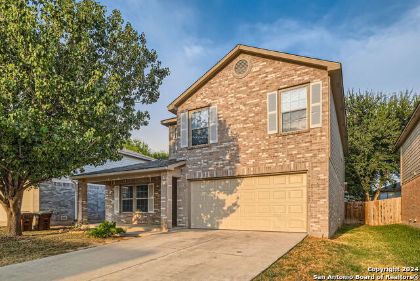

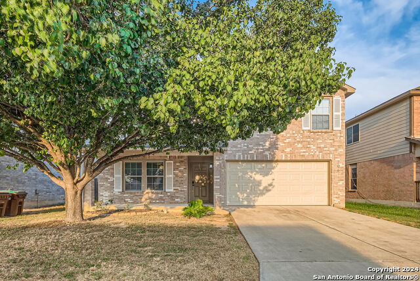
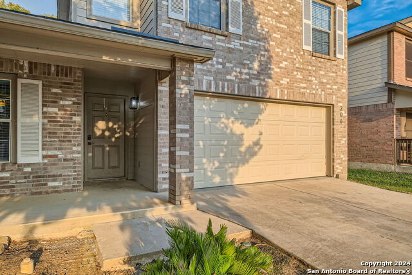
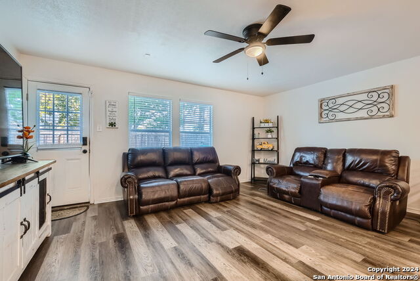
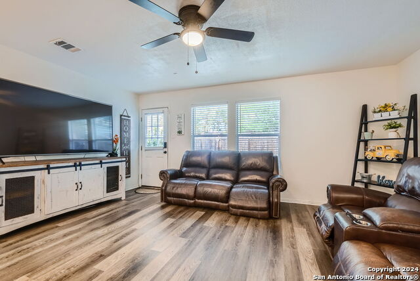
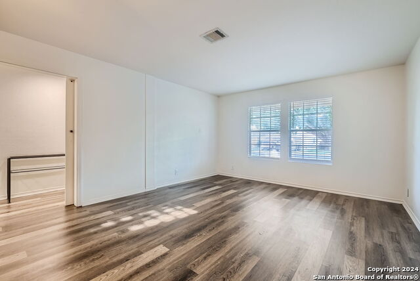
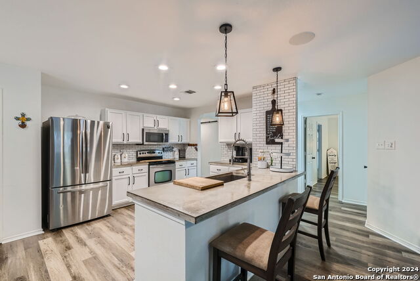
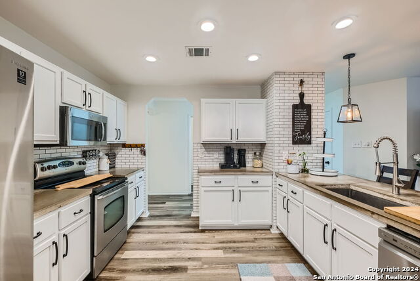
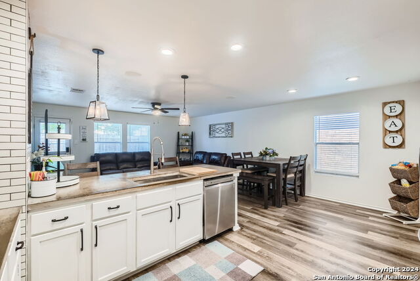
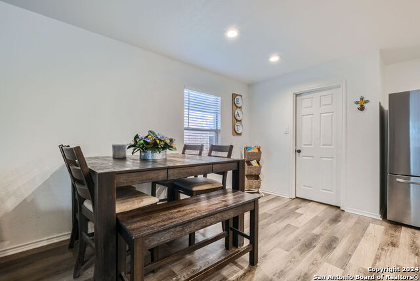
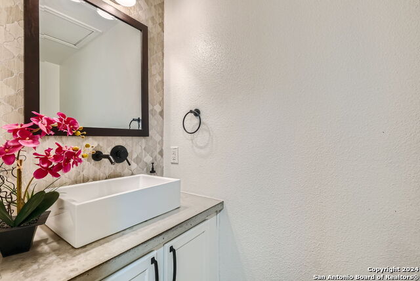
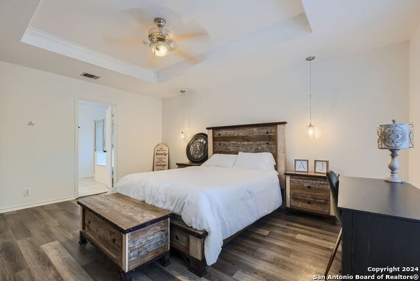
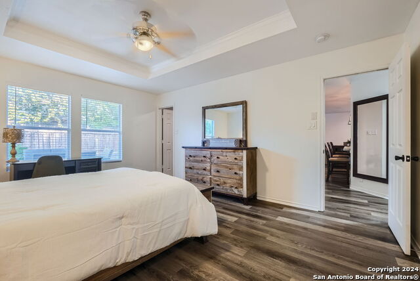
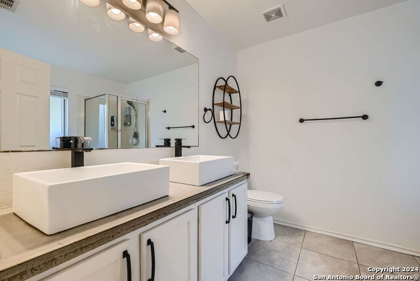
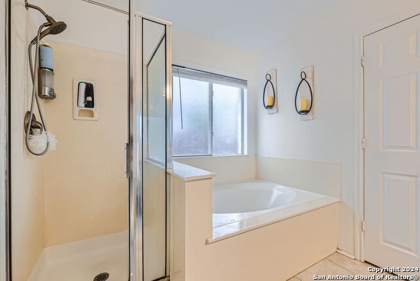
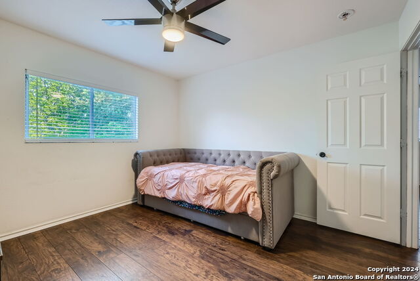
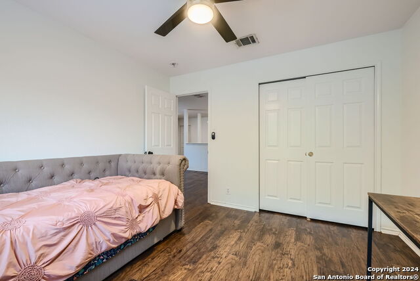
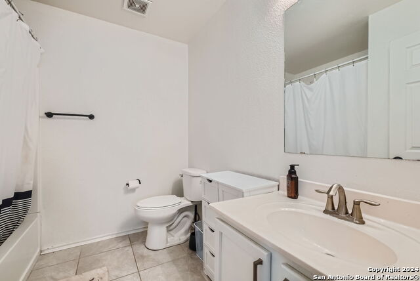
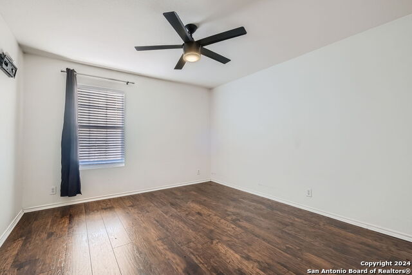
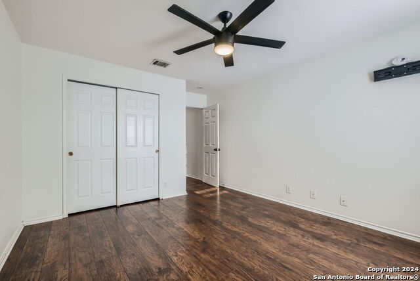
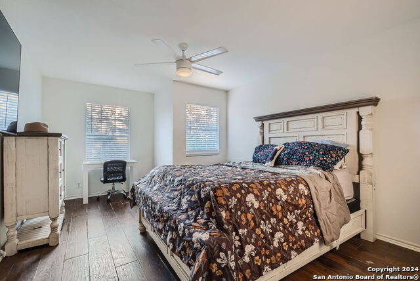
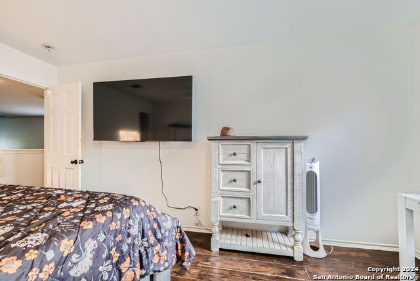
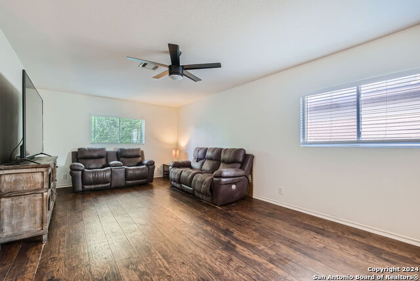
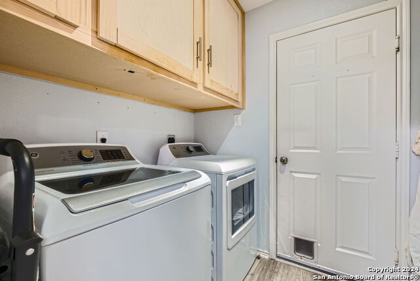
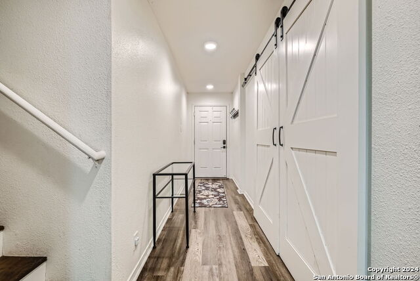
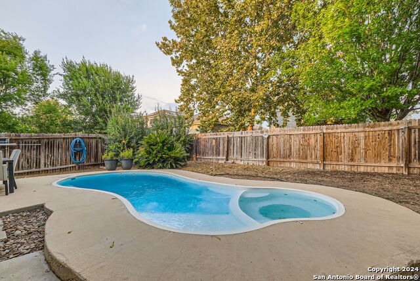
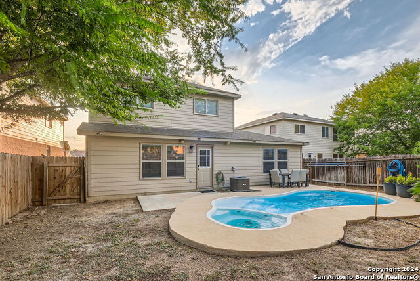
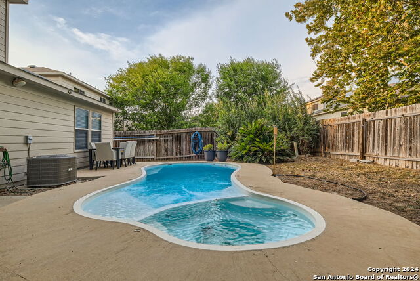
- MLS#: 1804140 ( Single Residential )
- Street Address: 206 Birchwood Bay
- Viewed: 85
- Price: $329,000
- Price sqft: $127
- Waterfront: No
- Year Built: 2004
- Bldg sqft: 2596
- Bedrooms: 4
- Total Baths: 3
- Full Baths: 2
- 1/2 Baths: 1
- Garage / Parking Spaces: 2
- Days On Market: 162
- Additional Information
- County: BEXAR
- City: San Antonio
- Zipcode: 78253
- Subdivision: Westcreek
- District: Northside
- Elementary School: Ott
- Middle School: Luna
- High School: William Brennan
- Provided by: Kimberly Howell Properties
- Contact: Jessica Flores
- (210) 848-9445

- DMCA Notice
-
DescriptionBeautiful 4 bedroom 2 1/2 bath home located in the sought after neighborhood of Westcreek! This gem has had upgrades that make it aesthetically pleasing. The large rooms, gorgeous flooring, layout, and neutral colors, even the large shade trees make it a true "Home Sweet Home". The inviting backyard with an adorable in ground pool and spa help round this amazing home out. School district is NISD. Its location is easy access to 1604, 90, 211, and plenty of shops, entertainment, and restaurants yet tucked outside the city limits for those who like it a little more quiet. Definitely check this one out!
Features
Possible Terms
- Conventional
- FHA
- VA
- Cash
- USDA
Air Conditioning
- One Central
Apprx Age
- 20
Builder Name
- Centex
Construction
- Pre-Owned
Contract
- Exclusive Right To Sell
Days On Market
- 104
Dom
- 104
Elementary School
- Ott
Exterior Features
- Brick
- Wood
- Cement Fiber
Fireplace
- Not Applicable
Floor
- Ceramic Tile
- Wood
- Vinyl
- Laminate
Garage Parking
- Two Car Garage
Heating
- Central
Heating Fuel
- Electric
High School
- William Brennan
Home Owners Association Fee
- 118
Home Owners Association Frequency
- Quarterly
Home Owners Association Mandatory
- Mandatory
Home Owners Association Name
- VILLAGES OF WESTCREEK SPECTRUM
Inclusions
- Ceiling Fans
- Chandelier
- Washer Connection
- Dryer Connection
- Microwave Oven
- Stove/Range
- Disposal
- Dishwasher
- Smoke Alarm
Instdir
- 1604 to military West
Interior Features
- Two Living Area
- Study/Library
- Utility Room Inside
Kitchen Length
- 11
Legal Desc Lot
- 84
Legal Description
- CB 4364A BLK 3 LOT 84 VISTAS OF WESTCREEK SUB UT-2
Middle School
- Luna
Multiple HOA
- No
Neighborhood Amenities
- Pool
- Tennis
- Clubhouse
- Park/Playground
- Jogging Trails
- Sports Court
- BBQ/Grill
- Basketball Court
Occupancy
- Other
Owner Lrealreb
- No
Ph To Show
- 210-222-2277
Possession
- Closing/Funding
Property Type
- Single Residential
Roof
- Composition
School District
- Northside
Source Sqft
- Appsl Dist
Style
- Two Story
Total Tax
- 5843.13
Views
- 85
Water/Sewer
- Water System
- Sewer System
Window Coverings
- Some Remain
Year Built
- 2004
Property Location and Similar Properties