
- Ron Tate, Broker,CRB,CRS,GRI,REALTOR ®,SFR
- By Referral Realty
- Mobile: 210.861.5730
- Office: 210.479.3948
- Fax: 210.479.3949
- rontate@taterealtypro.com
Property Photos
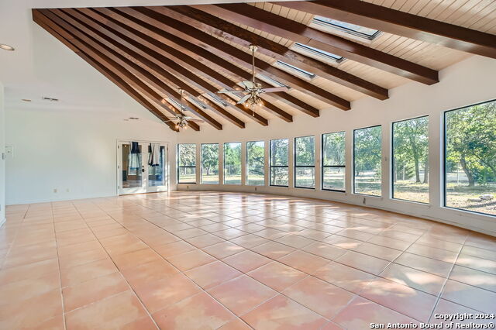

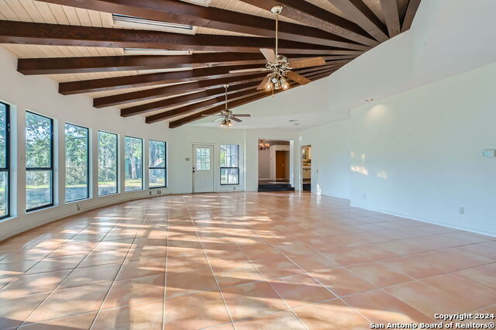
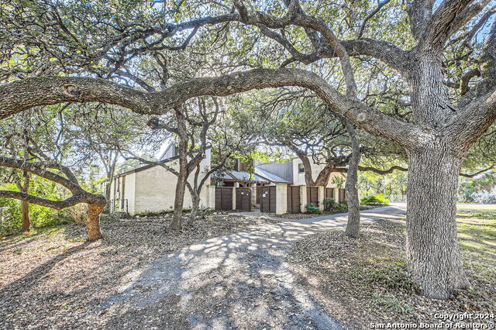
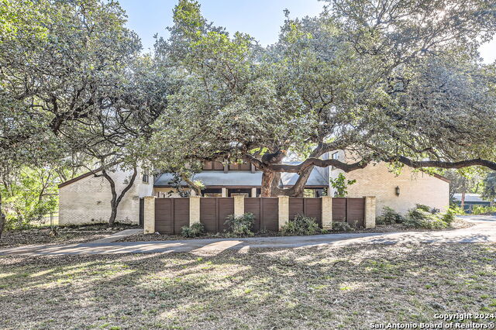
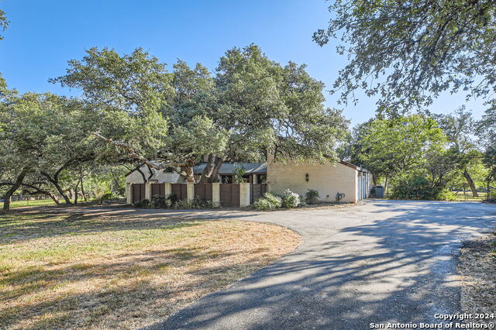
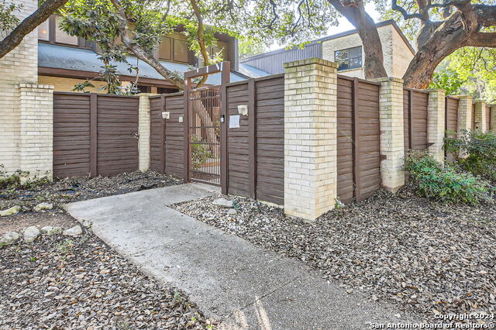
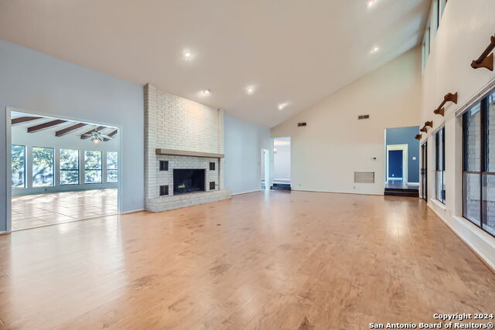
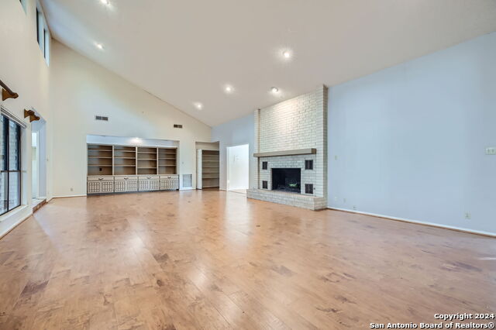
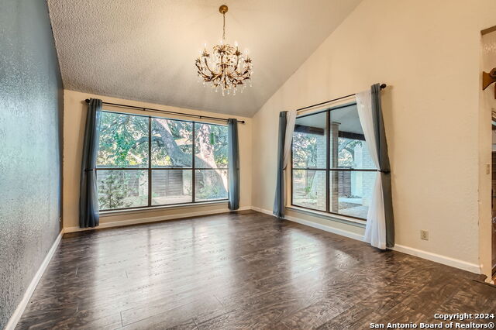
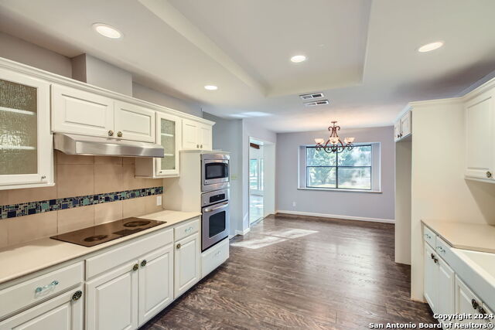
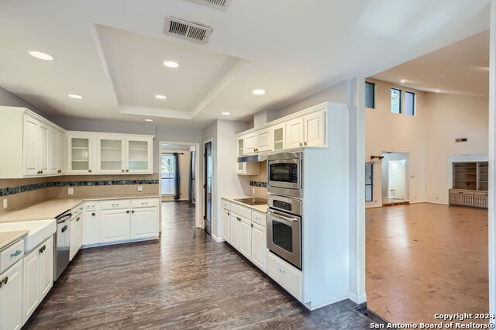
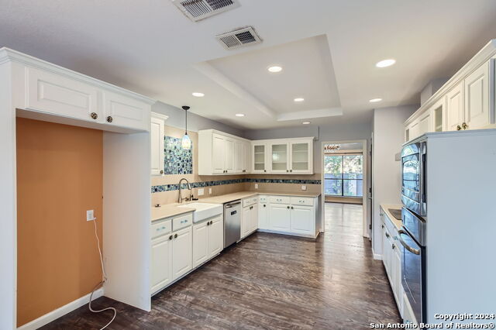
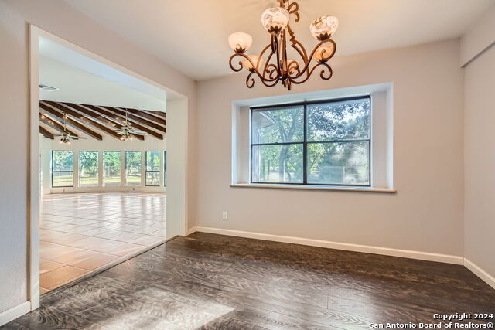
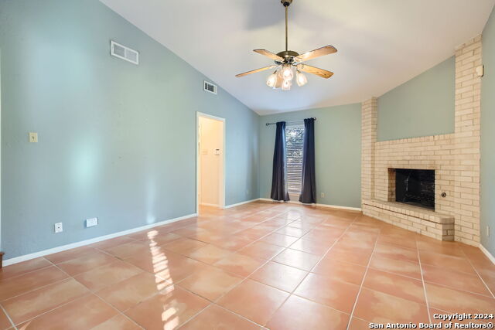
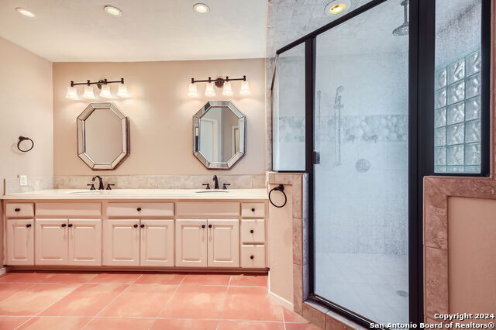
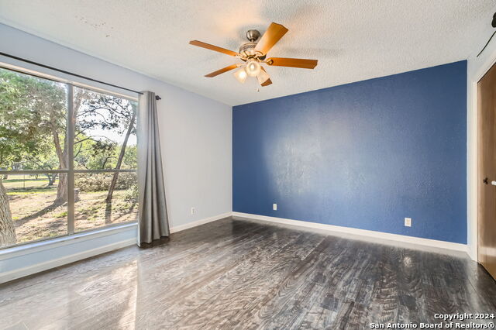
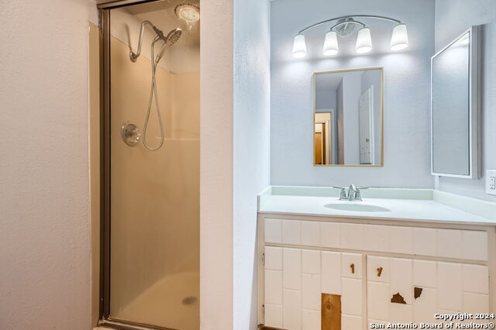
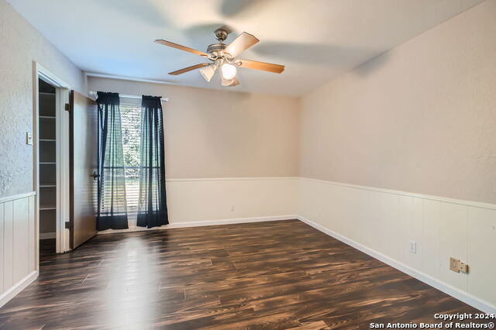
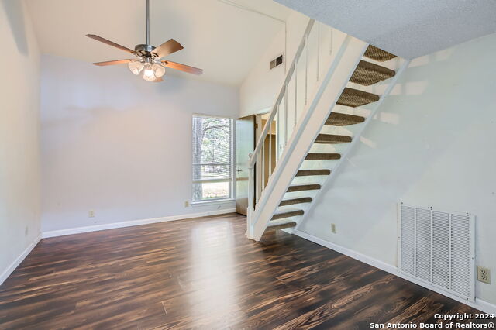
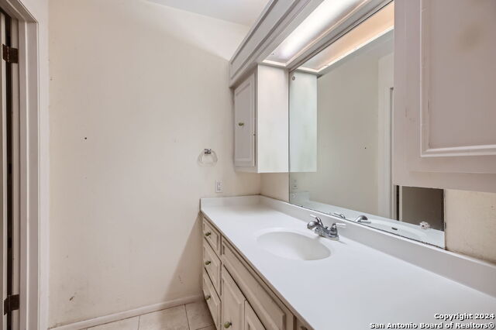
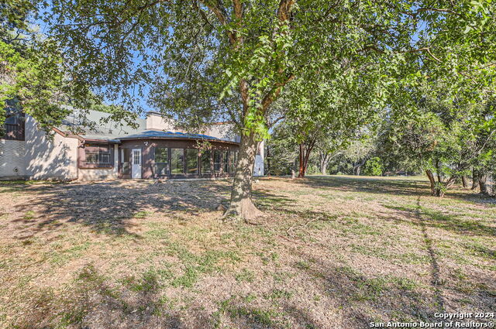
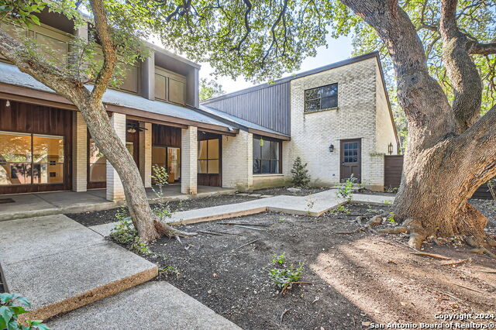
Reduced
- MLS#: 1803526 ( Single Residential )
- Street Address: 20686 Timber Rose
- Viewed: 60
- Price: $589,000
- Price sqft: $134
- Waterfront: No
- Year Built: 1977
- Bldg sqft: 4381
- Bedrooms: 4
- Total Baths: 3
- Full Baths: 3
- Garage / Parking Spaces: 2
- Days On Market: 166
- Acreage: 1.49 acres
- Additional Information
- County: COMAL
- City: Garden Ridge
- Zipcode: 78266
- Subdivision: Garden Ridge Estates
- District: Comal
- Elementary School: Garden Ridge
- Middle School: Danville
- High School: Canyon
- Provided by: Orchard Brokerage
- Contact: Alejandro Harlow
- (210) 388-2971

- DMCA Notice
-
DescriptionWelcome to this stunning 4 bedroom, 3 bath home nestled on 1.49 acres surrounded by beautiful mature oak trees. This thoughtfully designed split floor plan offers the perfect blend of spaciousness and privacy. The heart of the home boasts impressive family and living areas with soaring vaulted ceilings, drawing in abundant natural light through expansive windows. Cozy up by the fireplace in the living area or retreat to the master bedroom, where another fireplace awaits for those chilly winter nights. The open concept, eat in kitchen is ideal for casual meals, while a formal dining room provides the perfect setting for large family gatherings and entertaining. Conveniently located near JBSA Randolph, this home also offers easy access to local shopping and a variety of dining options. Whether you're hosting guests or enjoying quiet moments, this home promises the perfect balance of elegance and comfort in a tranquil setting. Discounted rate options and no lender fee future refinancing may be available for qualified buyers of this home.
Features
Possible Terms
- Conventional
- FHA
- VA
- Cash
Air Conditioning
- One Central
Apprx Age
- 47
Builder Name
- Unknown
Construction
- Pre-Owned
Contract
- Exclusive Right To Sell
Days On Market
- 131
Dom
- 131
Elementary School
- Garden Ridge
Exterior Features
- Brick
- Wood
- Siding
Fireplace
- Living Room
- Primary Bedroom
Floor
- Ceramic Tile
- Laminate
Foundation
- Slab
Garage Parking
- Two Car Garage
Heating
- Central
Heating Fuel
- Electric
High School
- Canyon
Home Owners Association Mandatory
- None
Home Faces
- West
- South
Inclusions
- Ceiling Fans
- Chandelier
- Washer Connection
- Dryer Connection
- Cook Top
- Microwave Oven
- Dishwasher
- Smooth Cooktop
Instdir
- From San Antonio
- Go North on IH 35
- exit FM 3009 make left turn at FM 3009. Continue 3.1 miles to Teakwood Dr make left turn
- Go 0.1 miles and make left turn onto Timber Rose. House is 0.3 miles on the left hand side.
Interior Features
- Two Living Area
- Separate Dining Room
- Eat-In Kitchen
- Two Eating Areas
- Loft
- High Ceilings
Kitchen Length
- 11
Legal Desc Lot
- 32
Legal Description
- GARDEN RIDGE ESTATES 4
- BLOCK 1
- LOT 32 & 33
Lot Description
- 1 - 2 Acres
Lot Improvements
- Street Paved
- Asphalt
Middle School
- Danville Middle School
Neighborhood Amenities
- Controlled Access
- Pool
- Tennis
- Clubhouse
- Park/Playground
- Sports Court
- BBQ/Grill
- Basketball Court
Occupancy
- Vacant
Owner Lrealreb
- No
Ph To Show
- 8007469464
Possession
- Closing/Funding
Property Type
- Single Residential
Recent Rehab
- No
Roof
- Composition
School District
- Comal
Source Sqft
- Appsl Dist
Style
- Two Story
Total Tax
- 6124
Views
- 60
Water/Sewer
- Water System
- Septic
Window Coverings
- All Remain
Year Built
- 1977
Property Location and Similar Properties